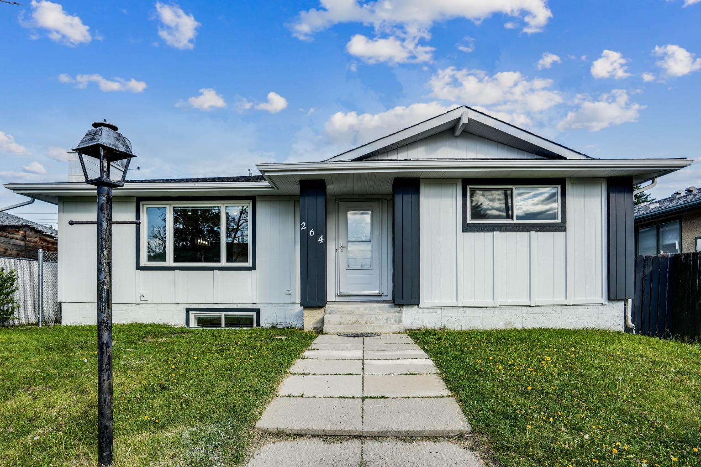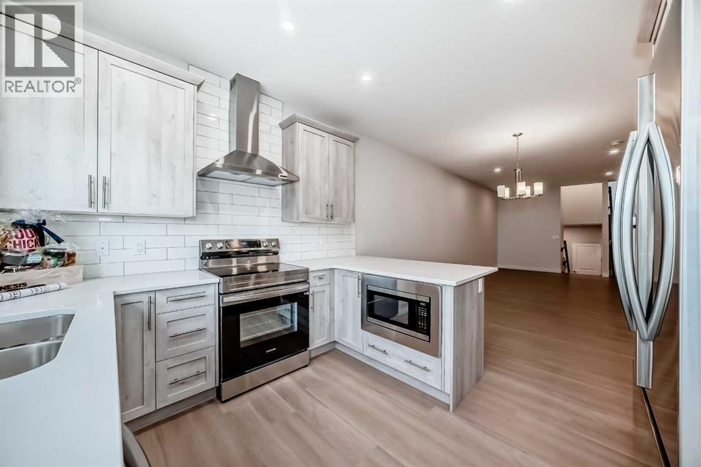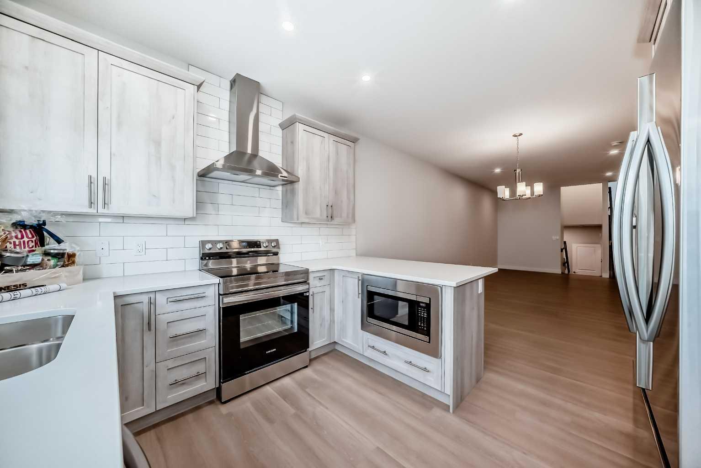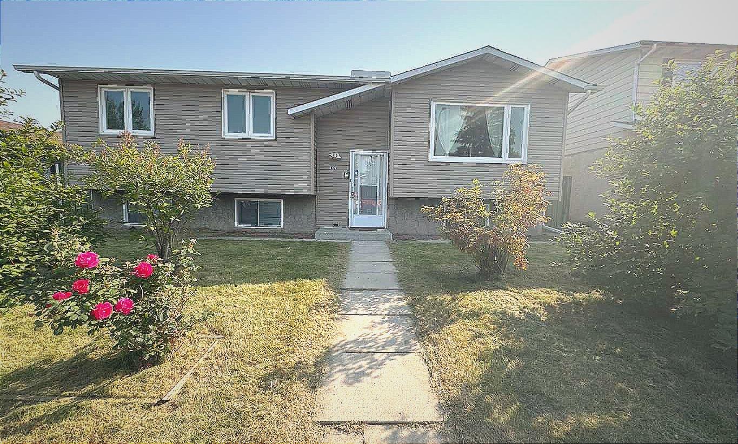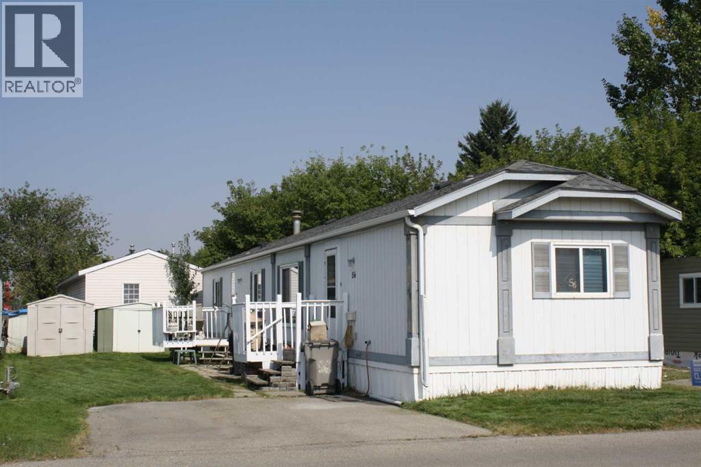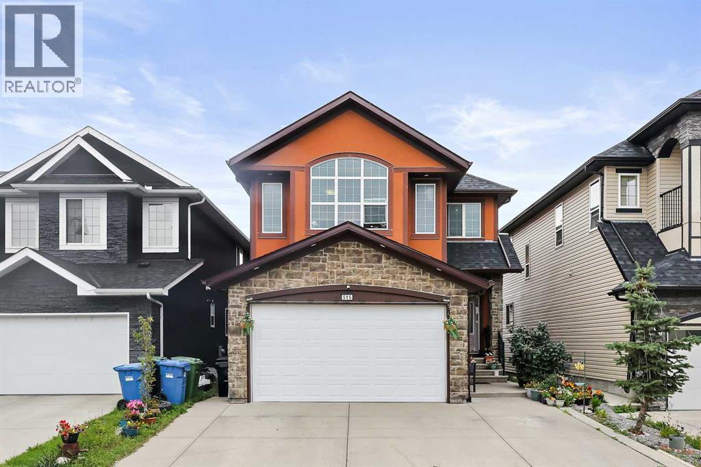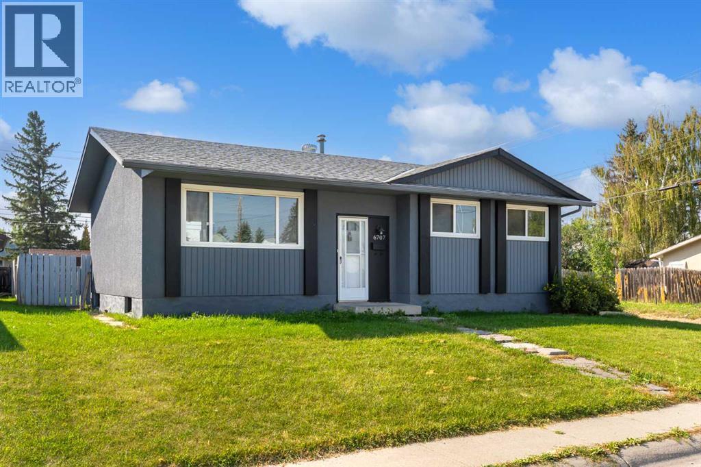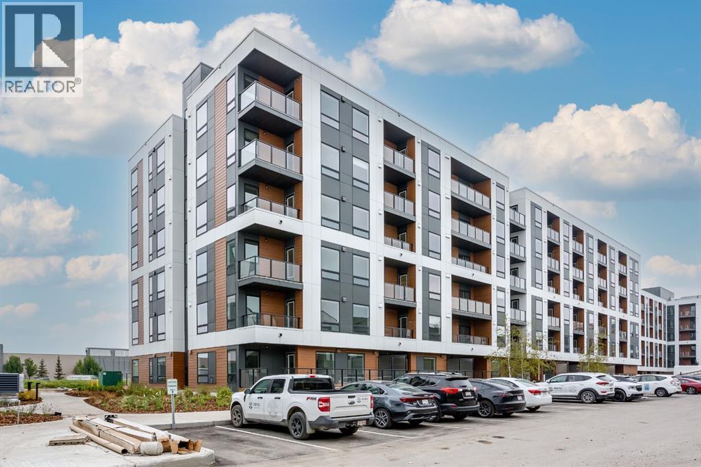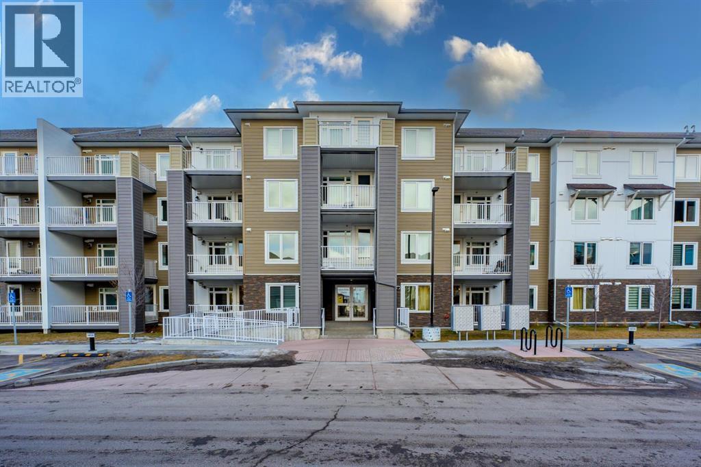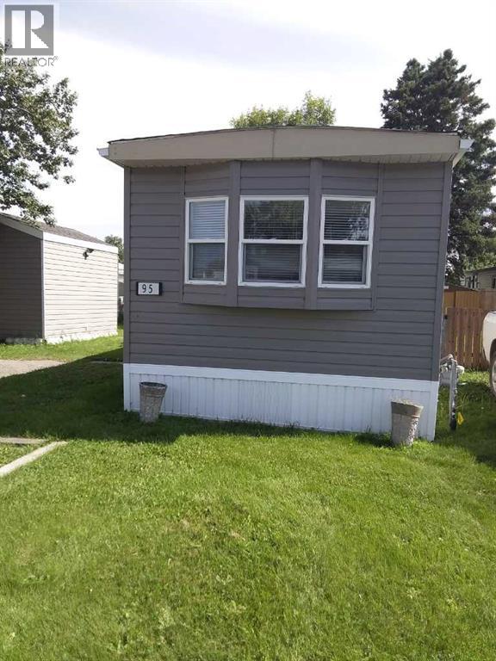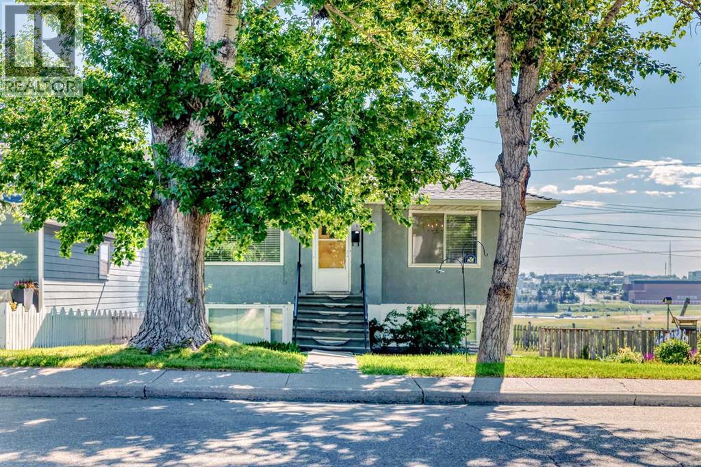- Houseful
- AB
- Calgary
- Marlborough Park
- 319 Manora Dr NE
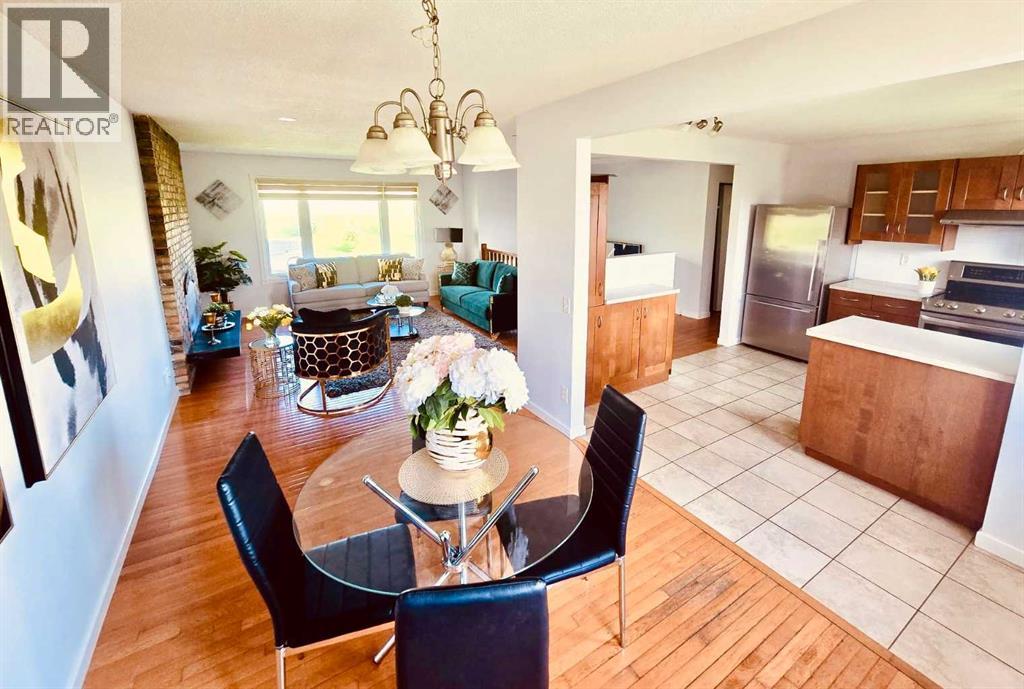
Highlights
Description
- Home value ($/Sqft)$584/Sqft
- Time on Houseful37 days
- Property typeSingle family
- StyleBi-level
- Neighbourhood
- Median school Score
- Lot size6,243 Sqft
- Year built1974
- Mortgage payment
Welcome to this Detached single family Bi Level, home located in desire community of Marlboro Park, Full of upgrades, perfect investment property, live up and rent down or rent both. Comes with total of 5 bed and 2 full washroom, HUGE LIVING UP AND DOWN, huge backyard , separate entrance, separate laundry you name it. Here we go, as, you enter to this well maintained, bright, sunny and open concept living room, it will take you to dinning and high end kitchen, comes with 3 rooms, 1 full washroom, separate laundry and hardwood through out the floor. Basement comes with its separate entrance, Huge Living, kitchen, 2 bed, full washroom, vinyl plank through out. Other upgrades includes, newer, shingles, newer furnace, hot water tank, updated electrical panel, and newer windows with elegant zebra blinds. Excellent quiet location over 6000 sq ft massive south facing lot, close to all the major highways and amentias, call for your private showing and enjoy... (id:63267)
Home overview
- Cooling None
- Heat source Natural gas
- Heat type Forced air
- Construction materials Wood frame
- Fencing Fence
- # parking spaces 6
- # full baths 2
- # total bathrooms 2.0
- # of above grade bedrooms 5
- Flooring Ceramic tile, vinyl, wood
- Subdivision Marlborough park
- Lot dimensions 580
- Lot size (acres) 0.14331603
- Building size 1112
- Listing # A2245402
- Property sub type Single family residence
- Status Active
- Bedroom 3.987m X 3.277m
Level: Basement - Laundry 2.362m X 1.396m
Level: Basement - Bathroom (# of pieces - 4) 3.149m X 2.109m
Level: Basement - Kitchen 3.429m X 2.871m
Level: Basement - Furnace 2.871m X 0.991m
Level: Basement - Living room 5.31m X 3.786m
Level: Basement - Bedroom 4.139m X 3.277m
Level: Basement - Bathroom (# of pieces - 4) 3.429m X 2.185m
Level: Main - Bedroom 3.072m X 2.896m
Level: Main - Other 1.957m X 2.21m
Level: Main - Primary bedroom 3.429m X 3.176m
Level: Main - Kitchen 3.709m X 3.405m
Level: Main - Dining room 2.768m X 2.691m
Level: Main - Bedroom 3.225m X 2.591m
Level: Main - Living room 4.801m X 4.267m
Level: Main - Other 2.463m X 1.829m
Level: Main
- Listing source url Https://www.realtor.ca/real-estate/28684905/319-manora-drive-ne-calgary-marlborough-park
- Listing type identifier Idx

$-1,733
/ Month

