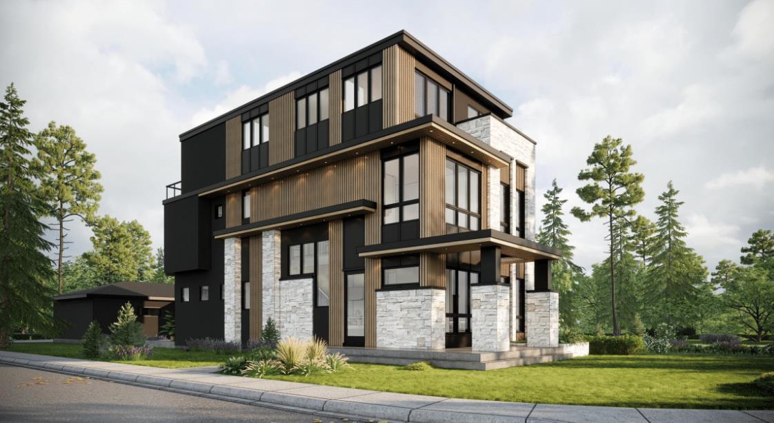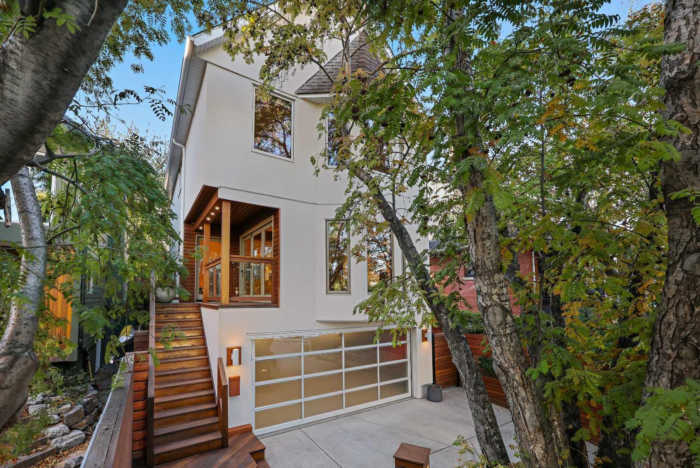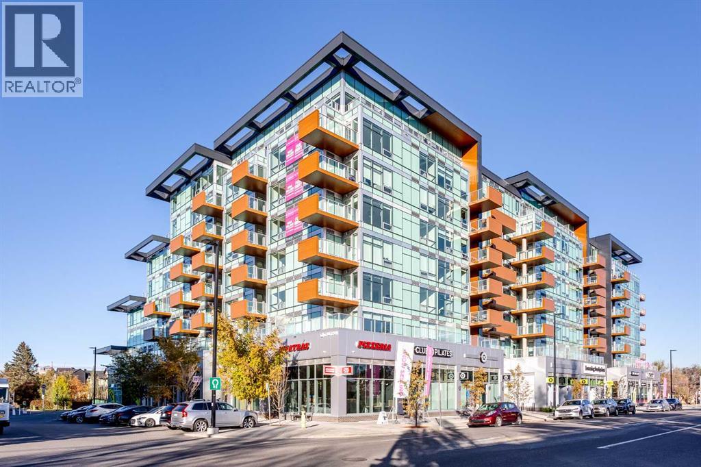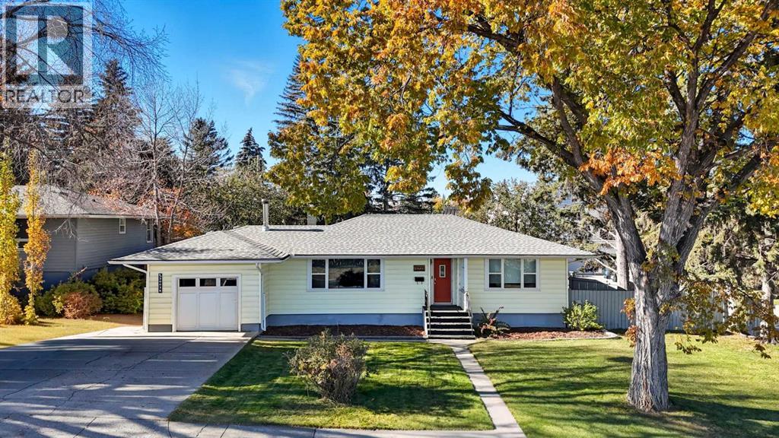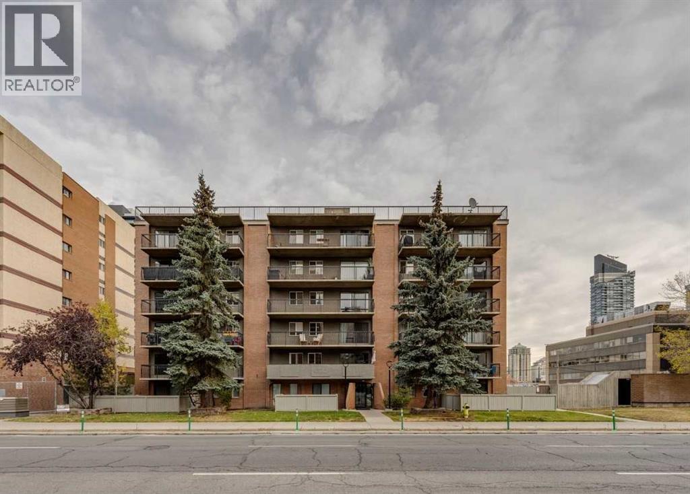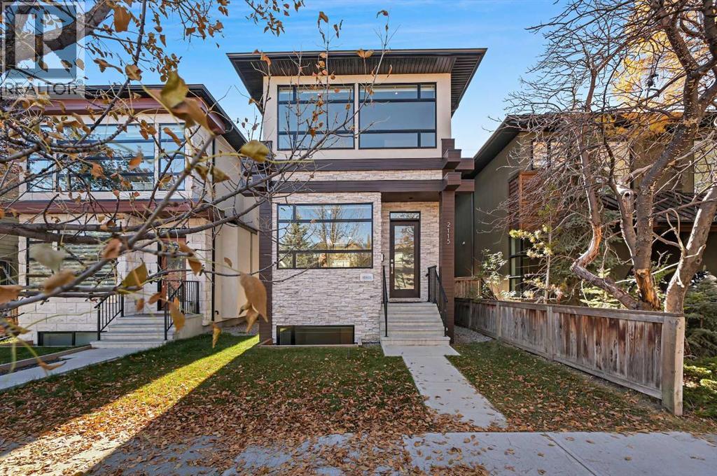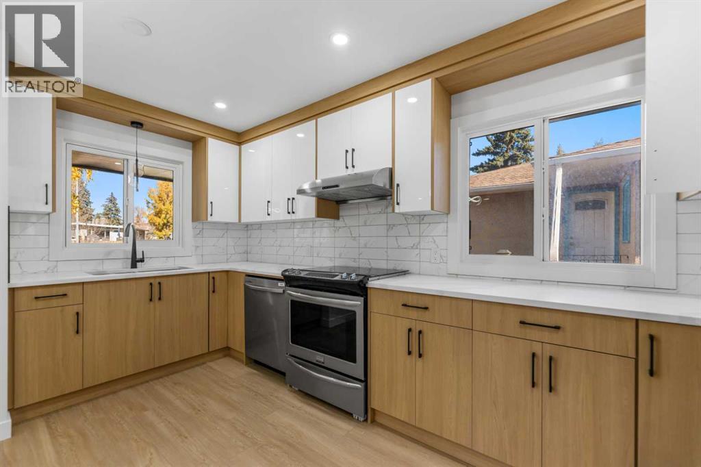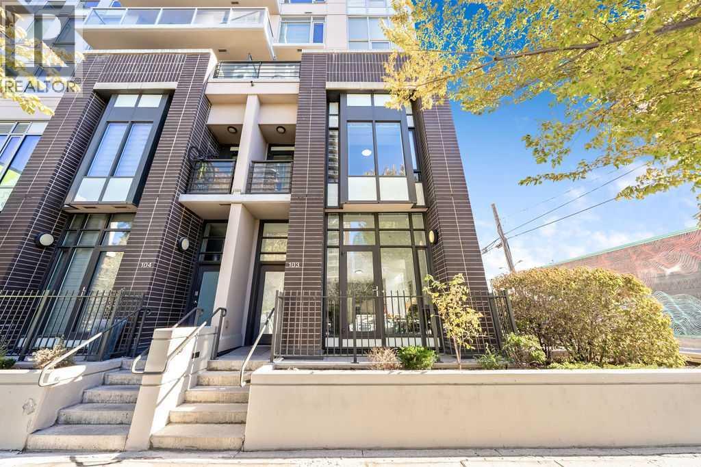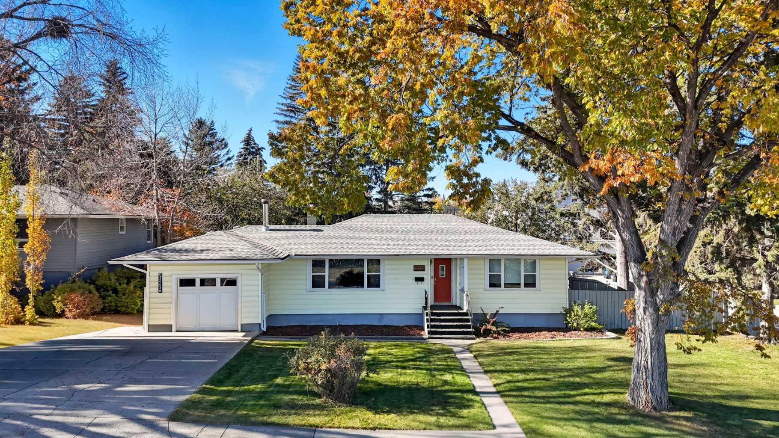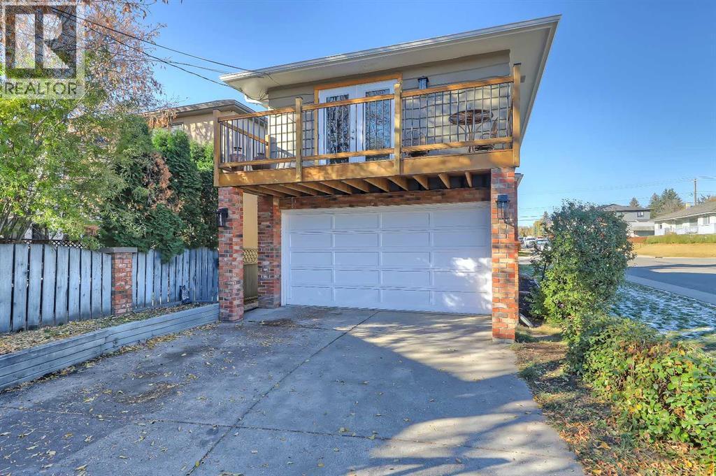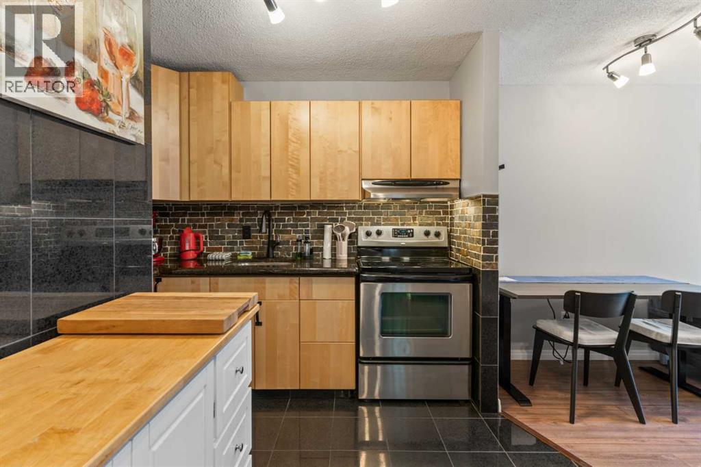- Houseful
- AB
- Calgary
- South Calgary
- 32 Avenue Sw Unit 2014
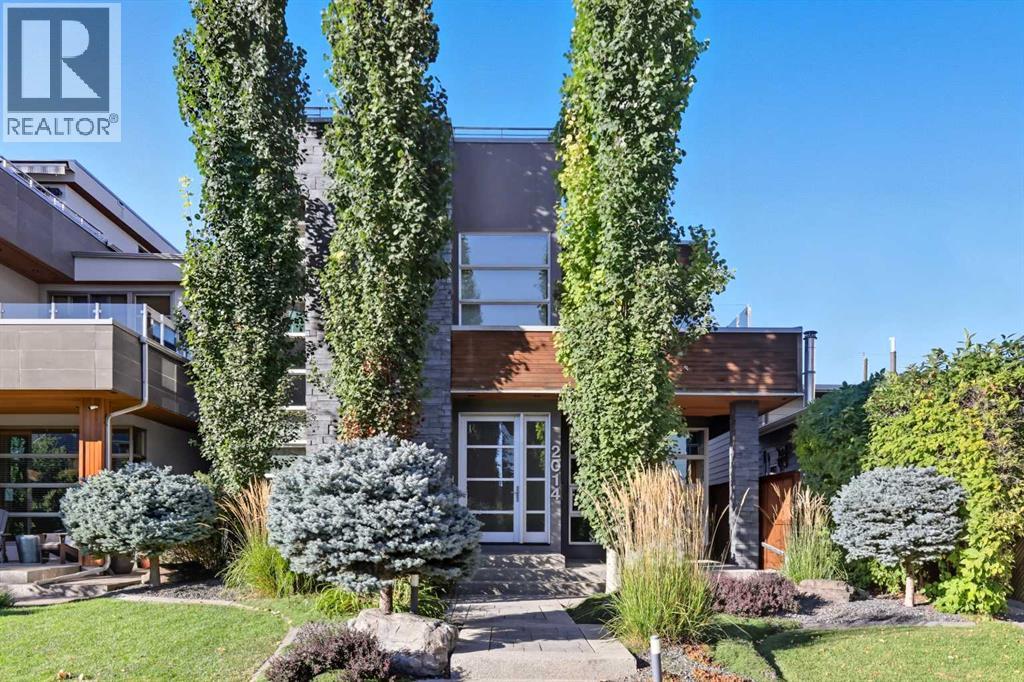
32 Avenue Sw Unit 2014
32 Avenue Sw Unit 2014
Highlights
Description
- Home value ($/Sqft)$624/Sqft
- Time on Housefulnew 24 hours
- Property typeSingle family
- Neighbourhood
- Median school Score
- Lot size4,682 Sqft
- Year built2013
- Garage spaces3
- Mortgage payment
OPEN HOUSE SUNDAY, OCTOBER 19TH FROM 1-4 PM. Step into a home where elegance meets comfort in sought-after South Calgary. This stunning estate residence situated on a 37’x125’ lot spans over 4400 sq ft across 4 thoughtfully designed levels, offering 3+1 bedrooms, 3 full baths & 2 half-baths. Every corner has been meticulously crafted to create a living space that is both luxurious & inviting, blending modern style with practical functionality. The main level immediately impresses with soaring ceilings & abundant natural light, creating a bright, open atmosphere. The living room is a true centerpiece, anchored by a striking feature fireplace & refined finishes that add warmth & character. The chef-inspired kitchen complements this space beautifully, with quartz countertops, a generous central island perfect for meal prep or casual dining & high-end appliances designed to make entertaining effortless. The dining & family areas flow seamlessly from the kitchen, offering a natural setting for both everyday living and gatherings. A private office with elegant built-ins is tucked away just off the foyer - the perfect work from home space. Upstairs, the primary suite is a private retreat featuring generous proportions, a private balcony, cozy sitting area, huge walk-in closet & spa-like ensuite, create a peaceful atmosphere perfect for rest & relaxation. Additional bedrooms are spacious & thoughtfully designed, offering ample closet space, and flexible layouts that suit family life. Completing the second level is a 4 piece bath. The third level hosts a large family/media room, convenient laundry room with sink & storage plus a 2 piece powder room. There is also access to a rooftop patio, affording exceptional year round outdoor living. The fully finished basement adds versatility with a large game room & wet bar – perfect for game or movie night. An exercise room, fourth bedroom & 4 piece bath are the finishing touches to the basement. The private backyard features a patio with built-in BBQ & smoker, natural gas patio heater & additional deck with pergola - an ideal setting to entertain or unwind. This home is equipped with advanced smart technology, including Ring doorbells & cameras, coded door locks & a security system providing convenience, safety & peace of mind. A heated triple detached garage with ceiling storage offers ample room for vehicles & equipment, combining practicality with luxury. Located in a vibrant community with parks, top-rated schools, shopping, dining & recreational amenities nearby, this home offers a lifestyle of convenience & sophistication. From architectural details to premium finishes, every aspect has been thoughtfully executed to deliver an exceptional living experience. This residence represents a rare opportunity to own a meticulously crafted home in one of Calgary’s most desirable neighborhoods. With its combination of elegant design, functional layout & luxurious features, it truly embodies the best in modern living. (id:63267)
Home overview
- Cooling Central air conditioning
- Heat type Forced air
- # total stories 3
- Construction materials Wood frame
- Fencing Fence
- # garage spaces 3
- # parking spaces 3
- Has garage (y/n) Yes
- # full baths 3
- # half baths 2
- # total bathrooms 5.0
- # of above grade bedrooms 4
- Flooring Hardwood, tile
- Has fireplace (y/n) Yes
- Subdivision South calgary
- View View
- Lot desc Landscaped
- Lot dimensions 435
- Lot size (acres) 0.10748703
- Building size 3206
- Listing # A2264951
- Property sub type Single family residence
- Status Active
- Bathroom (# of pieces - 2) Level: 3rd
- Laundry 2.691m X 1.524m
Level: 3rd - Family room 4.7m X 5.538m
Level: 3rd - Bedroom 2.896m X 4.039m
Level: Basement - Furnace 3.2m X 2.768m
Level: Basement - Other 2.134m X 5.054m
Level: Basement - Recreational room / games room 6.148m X 5.054m
Level: Basement - Exercise room 3.277m X 5.233m
Level: Basement - Bathroom (# of pieces - 4) Level: Basement
- Dining room 3.072m X 5.41m
Level: Main - Living room 4.191m X 7.263m
Level: Main - Kitchen 3.353m X 7.187m
Level: Main - Office 3.987m X 5.41m
Level: Main - Bathroom (# of pieces - 2) Level: Main
- Primary bedroom 4.52m X 7.672m
Level: Upper - Bathroom (# of pieces - 5) Level: Upper
- Bedroom 4.063m X 4.167m
Level: Upper - Bathroom (# of pieces - 4) Level: Upper
- Other 3.786m X 2.743m
Level: Upper - Bedroom 4.039m X 3.862m
Level: Upper
- Listing source url Https://www.realtor.ca/real-estate/28999337/2014-32-avenue-sw-calgary-south-calgary
- Listing type identifier Idx

$-5,333
/ Month

