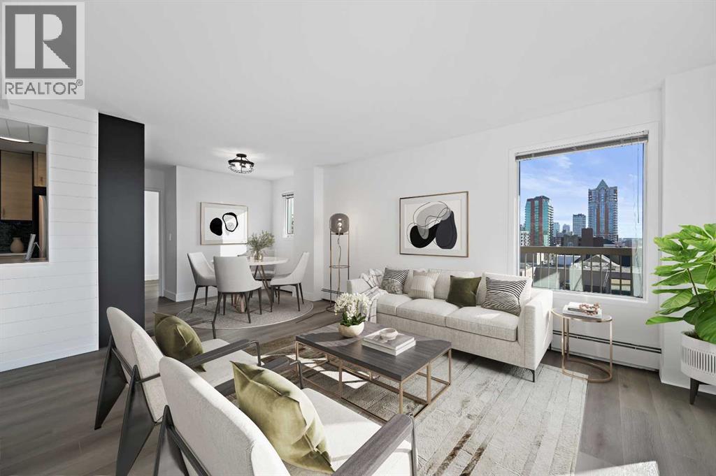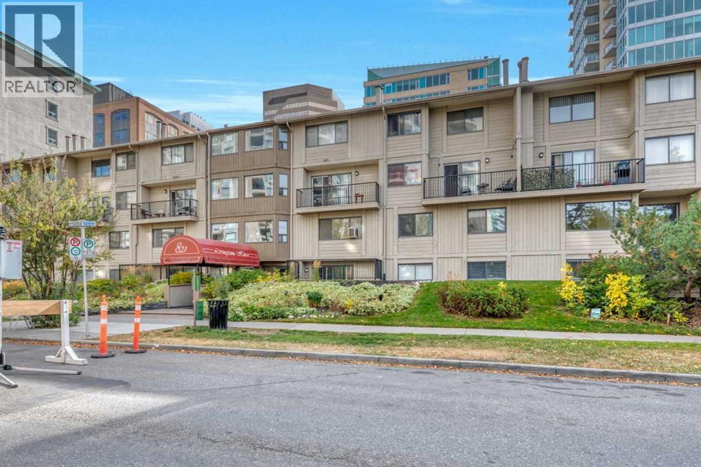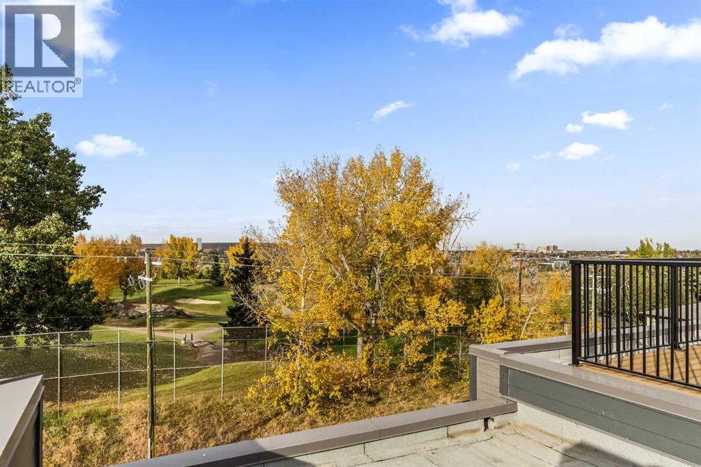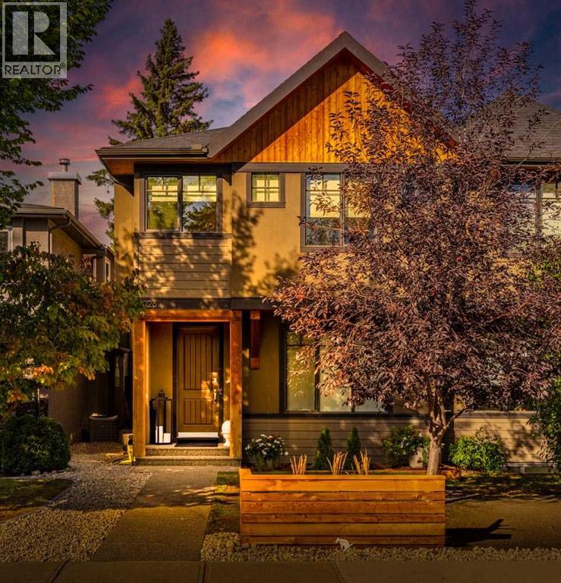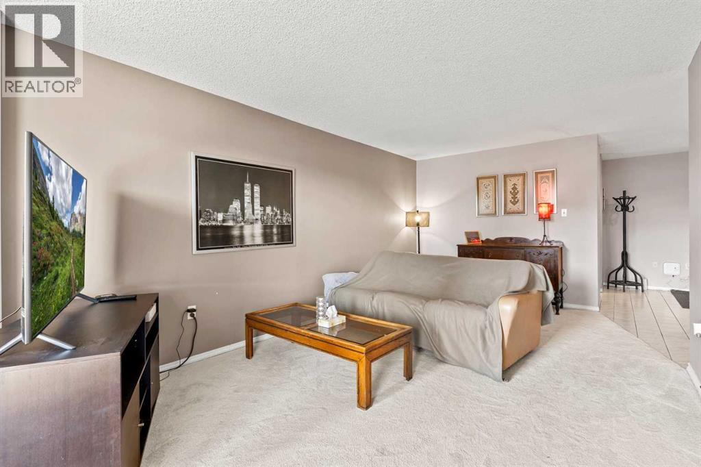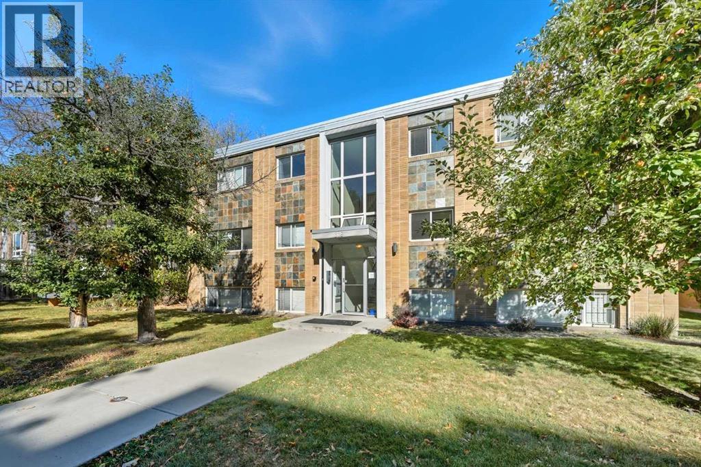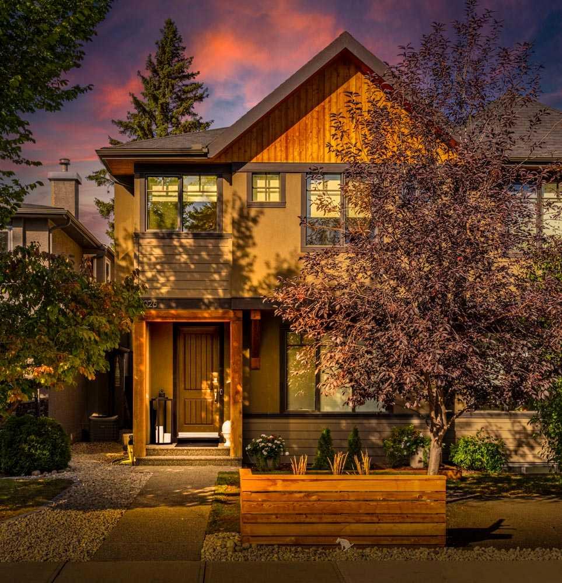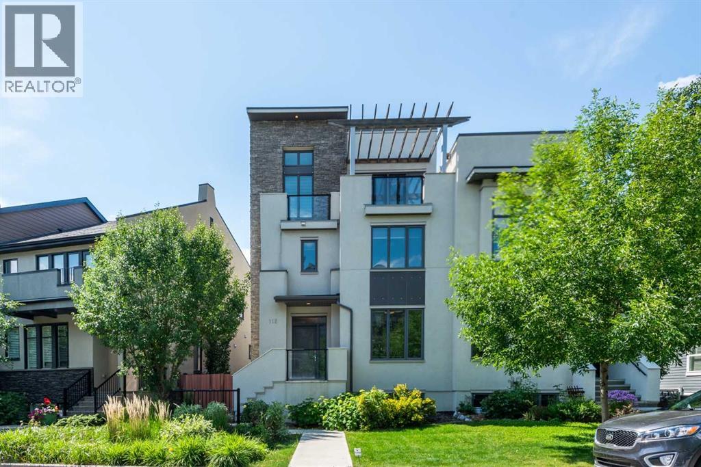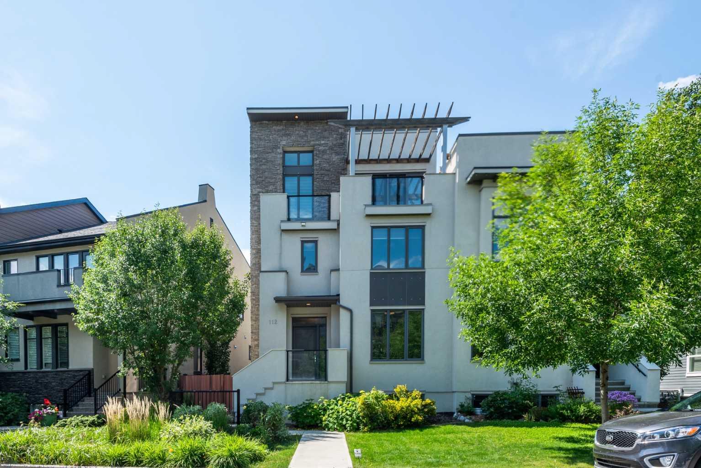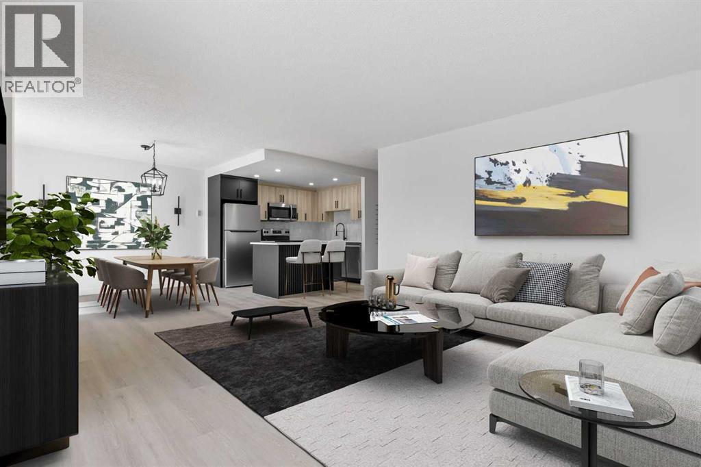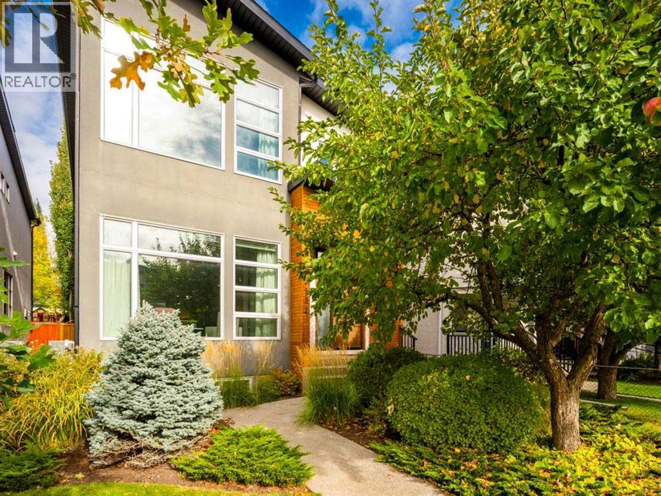
32 Avenue Sw Unit 2132
32 Avenue Sw Unit 2132
Highlights
Description
- Home value ($/Sqft)$598/Sqft
- Time on Housefulnew 4 hours
- Property typeSingle family
- Median school Score
- Lot size4,176 Sqft
- Year built2012
- Garage spaces2
- Mortgage payment
**OPEN HOUSE - SAT Oct 11 (12-2pm)**Set on a quiet, tree-lined, pedestrian-friendly street in the heart of Marda Loop, this south-facing detached home blends refined design with everyday comfort — and sits on a mature 33’ lot with no remaining development sites nearby. Built by Maillot Homes, one of Calgary’s most respected builders, the home showcases timeless craftsmanship and understated luxury throughout.Built by Maillot Homes, one of Calgary’s most respected builders, the home showcases timeless craftsmanship and understated luxury throughout. The open main floor is anchored by a stunning walnut kitchen with quartz countertops, Miele and Viking appliances, and a generous quartz island that invites conversation. Natural light pours into the connected dining and family rooms, creating a space that feels both polished and relaxed — perfect for everything from casual mornings to dinner parties with friends.A separate front living room offers flexibility for work or entertaining, while a large mudroom with built-ins keeps daily life organized. Out back, enjoy a north-facing yard with a private deck and a heated, oversized detached garage that provides ample space for vehicles and storage as well as 240V outlet for Level 2 charging. Upstairs, the layout is both practical and beautiful. The primary suite is a true retreat, featuring a soaker tub, steam shower with heated floors, and walk-in closet. Two additional bedrooms, each with their own walk-in closets, share a stylish Jack-and-Jill bathroom with a second tub. A convenient upstairs laundry room completes the level.Downstairs, the lower level delivers versatile living space — featuring a wet bar, theatre with projector screen, and a bonus room that can flex as a gym, office, or fourth bedroom.Custom drapery is included throughout, along with central A/C, in-floor heating, and the signature attention to detail that Maillot Homes is known for.Located just a short walk to the shops, cafes, and restaurant s of Marda Loop and Garrison, this home captures the best of inner-city living — sophisticated, comfortable, and perfectly connected. (id:63267)
Home overview
- Cooling Central air conditioning
- Heat source Natural gas
- Heat type Forced air
- # total stories 2
- Construction materials Wood frame
- Fencing Fence
- # garage spaces 2
- # parking spaces 2
- Has garage (y/n) Yes
- # full baths 3
- # half baths 1
- # total bathrooms 4.0
- # of above grade bedrooms 4
- Flooring Carpeted, ceramic tile, hardwood
- Has fireplace (y/n) Yes
- Subdivision Richmond
- View View
- Directions 2165258
- Lot desc Landscaped, lawn
- Lot dimensions 388
- Lot size (acres) 0.09587349
- Building size 2590
- Listing # A2262918
- Property sub type Single family residence
- Status Active
- Bedroom 4.624m X 3.633m
Level: Lower - Media room 3.557m X 1.881m
Level: Lower - Recreational room / games room 12.064m X 7.035m
Level: Lower - Kitchen 3.682m X 2.566m
Level: Lower - Furnace 3.048m X 1.981m
Level: Lower - Bathroom (# of pieces - 3) 3.024m X 2.234m
Level: Lower - Foyer 2.185m X 1.929m
Level: Main - Family room 5.358m X 4.929m
Level: Main - Bathroom (# of pieces - 2) 1.804m X 1.777m
Level: Main - Living room 4.901m X 4.039m
Level: Main - Kitchen 4.901m X 3.834m
Level: Main - Other 3.658m X 1.804m
Level: Main - Dining room 5.358m X 3.377m
Level: Main - Laundry 2.414m X 1.829m
Level: Upper - Bathroom (# of pieces - 4) 3.225m X 1.676m
Level: Upper - Bedroom 4.395m X 3.581m
Level: Upper - Primary bedroom 4.548m X 4.267m
Level: Upper - Bathroom (# of pieces - 5) 4.167m X 3.024m
Level: Upper - Bedroom 3.709m X 3.658m
Level: Upper - Other 3.149m X 1.804m
Level: Upper
- Listing source url Https://www.realtor.ca/real-estate/28971145/2132-32-avenue-sw-calgary-richmond
- Listing type identifier Idx

$-4,133
/ Month

