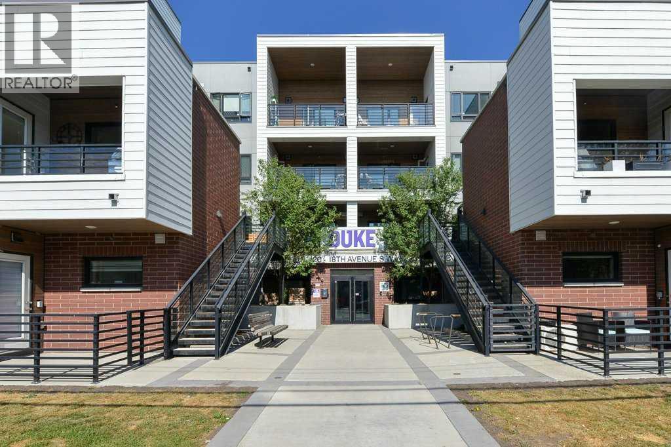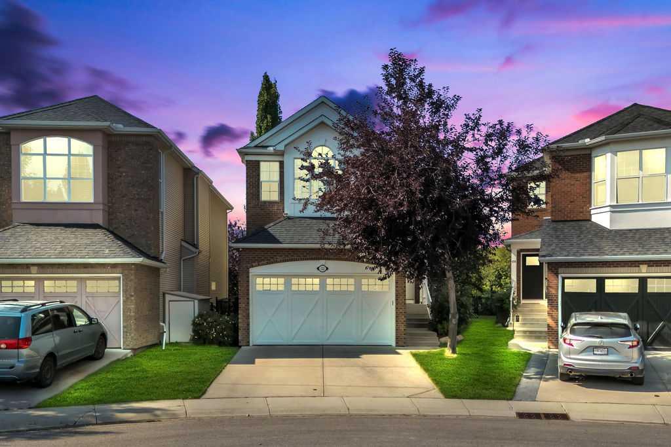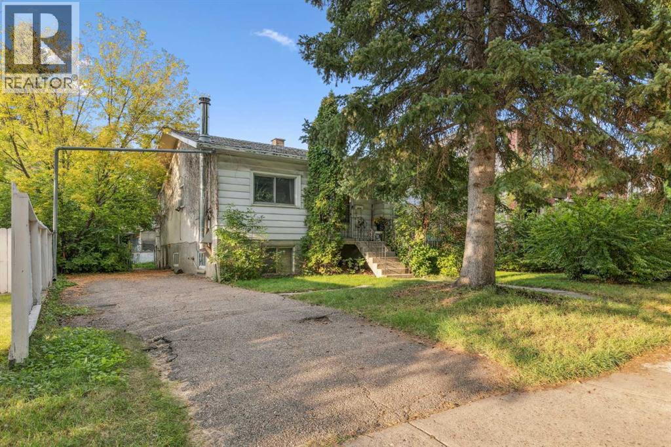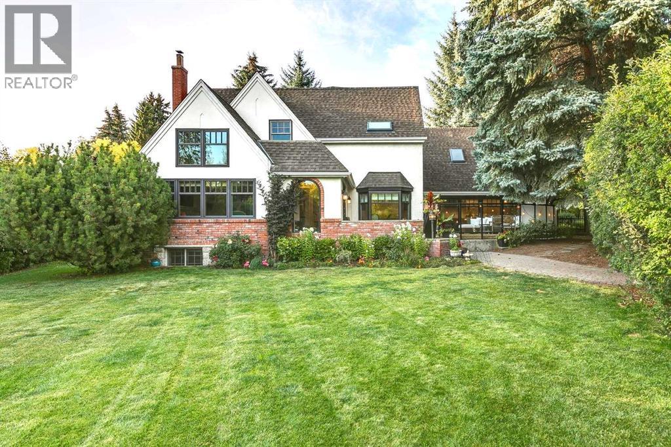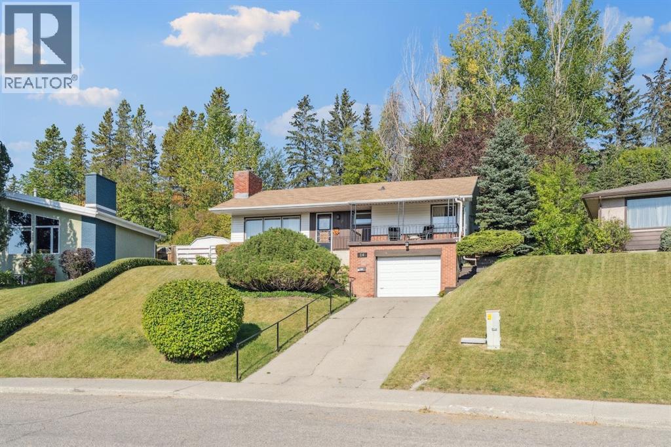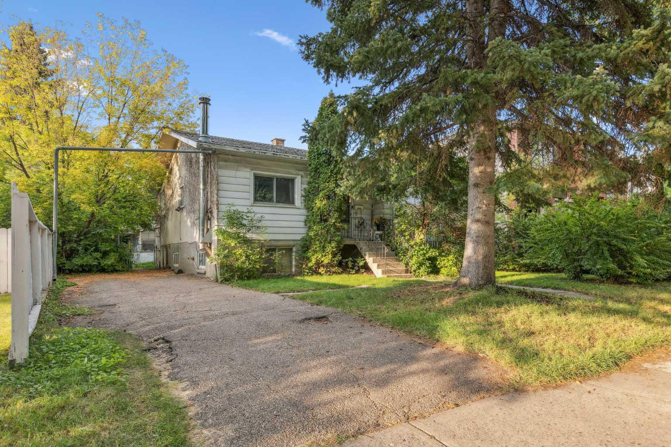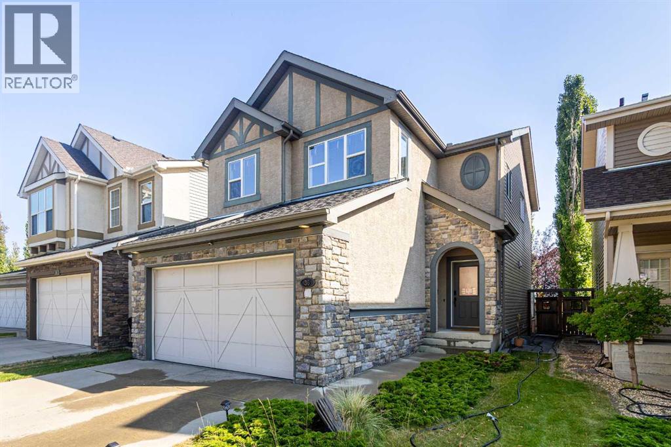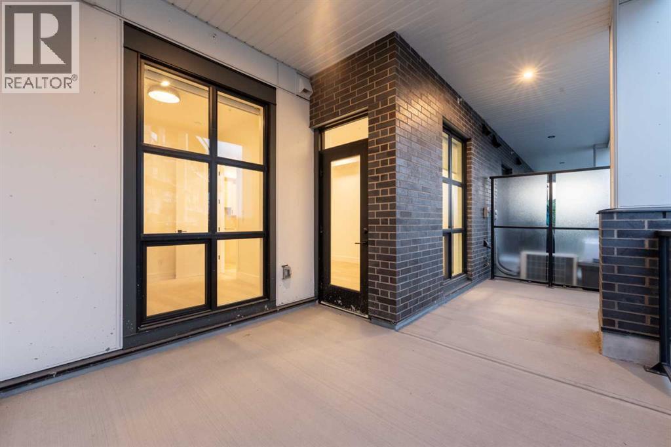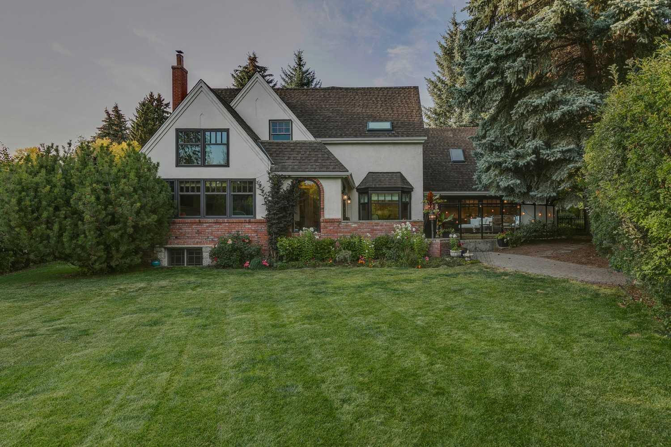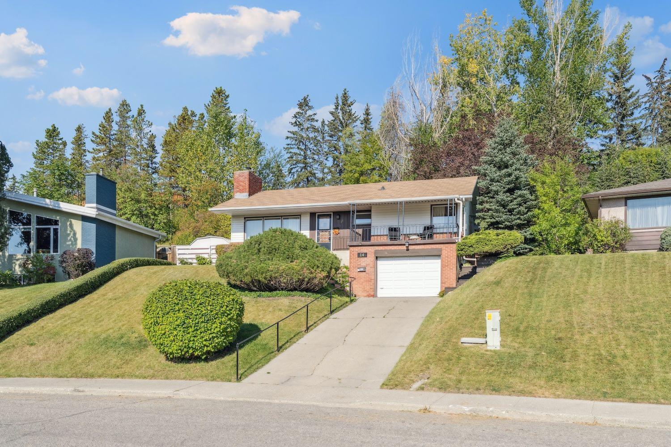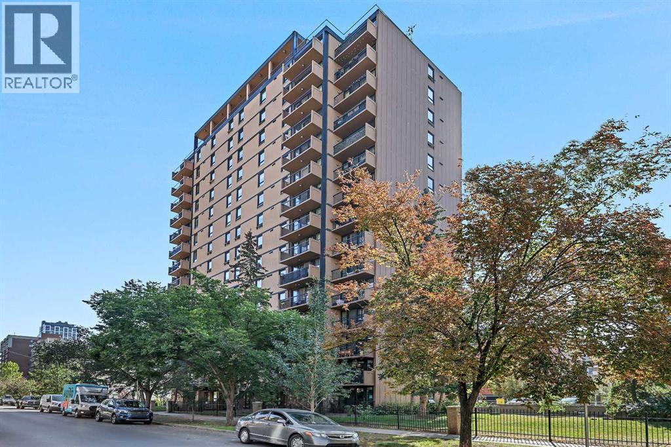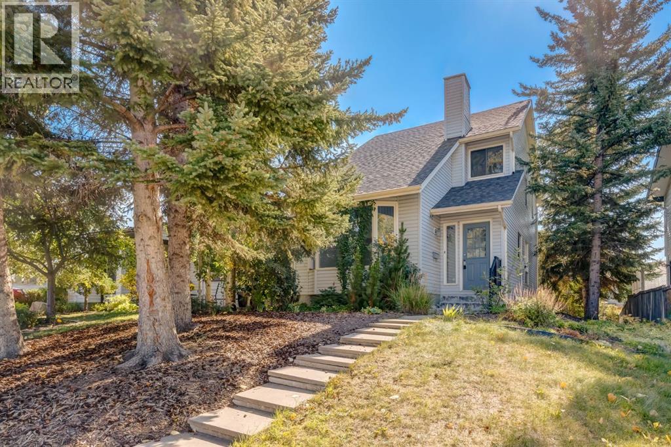
Highlights
Description
- Home value ($/Sqft)$375/Sqft
- Time on Housefulnew 24 hours
- Property typeSingle family
- Neighbourhood
- Median school Score
- Lot size3,283 Sqft
- Year built1980
- Mortgage payment
Perched on a quiet street in beautiful Glenbrook, this spacious 2-storey detached home boasts fantastic privacy with mature landscaping and is located steps from playgrounds, an off-leash dog park, groceries, schools, transit and more. This home provides incredible value and has been recently updated to include new paint throughout and brand-new carpeting. As you enter the home through your spacious entryway, you are greeted by soaring 17-foot vaulted ceilings in your awe-inspiring living room, which is flooded with natural light through large bay windows overlooking greenery, and accented by stylish black metal railings from the overhead loft. The living room flows seamlessly to your spacious dining room, which offers plenty of space for a large dining table, and make for the perfect place to entertain large gatherings of family and friends. Opposite the dining room features your kitchen space, including a breakfast nook, which is bright and cheerful with two large windows allowing sunlight to fill the space. The rear of the home showcases a spacious family room with two massive, south facing windows, an electric fireplace and floor to ceiling tile surround. The main floor is completed with a powder room, and rear mudroom. From the mudroom, step outside onto your expansive 675sqft south facing deck, that is drenched with sunlight throughout most of the day and creates the perfect place to unwind and relax in the sunshine. Upstairs boats your large primary retreat with room for king-sized furniture, featuring large south facing windows, a walk-in closet, and a 4-piece ensuite bathroom. Down the hall, contrains a second large bedroom, 4-piece main bathroom with upper floor laundry, and a spacious loft/flex space that can be used as a home office, or easily converted into a third bedroom. The undeveloped basement offers a fantastic opportunity to custom develop the space to meet your lifestyle and needs. The chance to own a detached home in this community rarely prese nts itself at this price point. Showcasing recent updates, tons of huge windows, vaulted ceilings, a south facing yard, alley access, and just steps from the Calgary Christian Schools, multiple public and catholic schools, parks, an easy commute to downtown, and quick access to Stoney Trail, Sarcee Trail, Westhills, and the mountains, this home provides an incredible opportunity to enjoy detached inner-city living at an affordable price. (id:63267)
Home overview
- Cooling None
- Heat type Forced air
- # total stories 2
- Construction materials Wood frame
- Fencing Fence
- # full baths 2
- # half baths 1
- # total bathrooms 3.0
- # of above grade bedrooms 2
- Flooring Carpeted, tile
- Has fireplace (y/n) Yes
- Subdivision Glenbrook
- Lot desc Landscaped, lawn
- Lot dimensions 305
- Lot size (acres) 0.07536447
- Building size 1426
- Listing # A2257169
- Property sub type Single family residence
- Status Active
- Bathroom (# of pieces - 2) 1.5m X 1.423m
Level: Main - Other 1.219m X 0.914m
Level: Main - Dining room 2.134m X 2.134m
Level: Main - Kitchen 2.896m X 2.591m
Level: Main - Family room 4.243m X 3.405m
Level: Main - Living room 4.243m X 4.039m
Level: Main - Breakfast room 1.829m X 1.829m
Level: Main - Foyer 1.829m X 1.219m
Level: Main - Bedroom 3.024m X 2.414m
Level: Upper - Primary bedroom 4.243m X 3.481m
Level: Upper - Bathroom (# of pieces - 4) 2.438m X 2.438m
Level: Upper - Loft 3.301m X 3.225m
Level: Upper - Bathroom (# of pieces - 4) 2.31m X 1.652m
Level: Upper - Other 1.472m X 1.472m
Level: Upper
- Listing source url Https://www.realtor.ca/real-estate/28890021/5107-32-avenue-sw-calgary-glenbrook
- Listing type identifier Idx

$-1,426
/ Month

