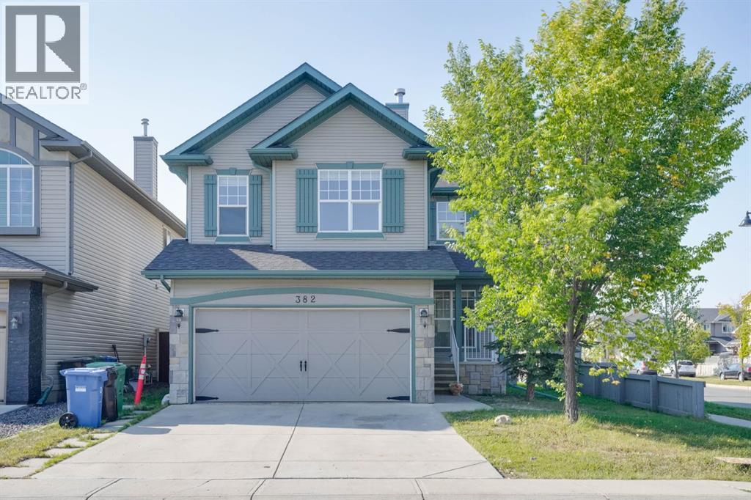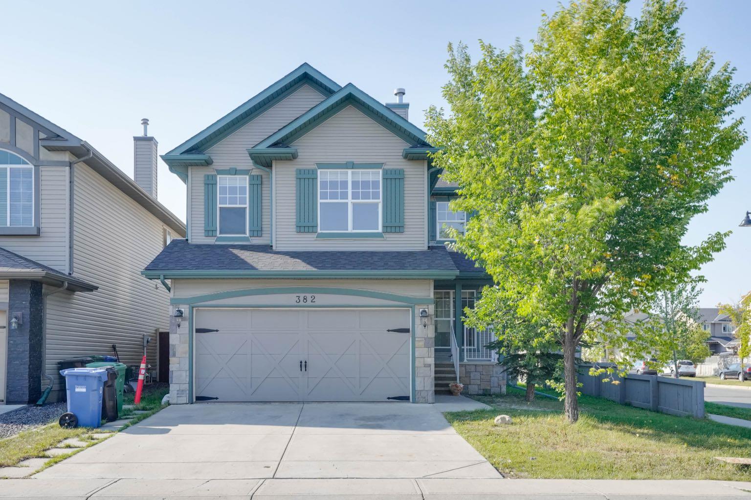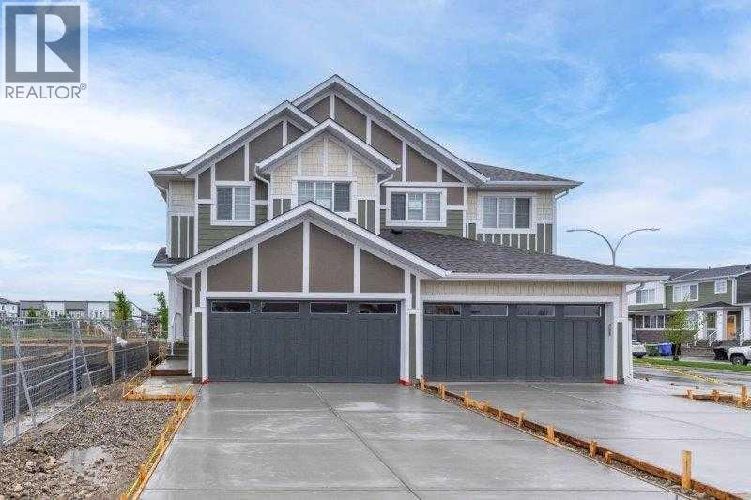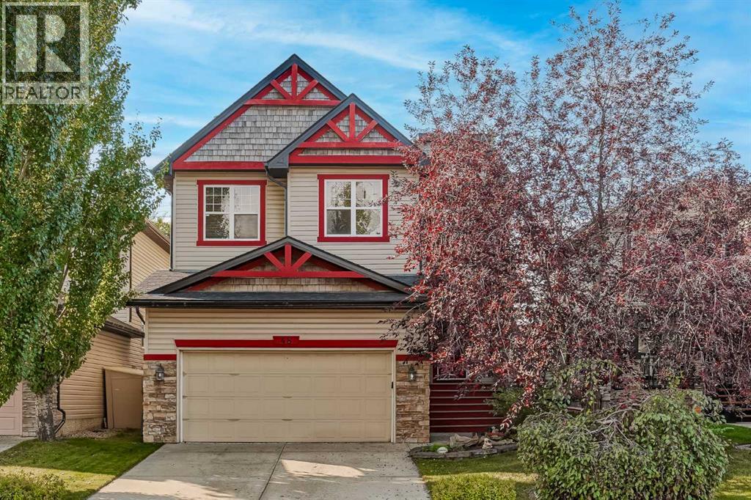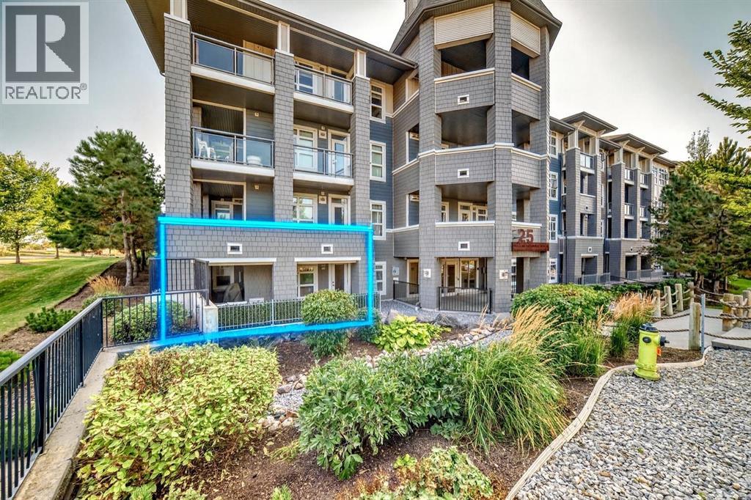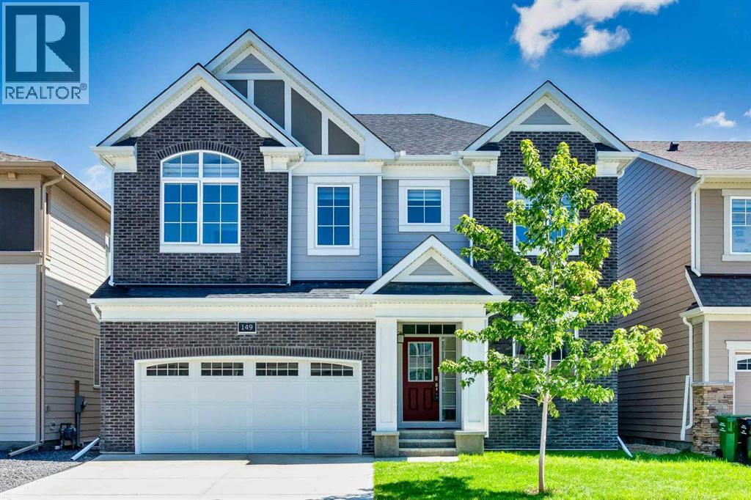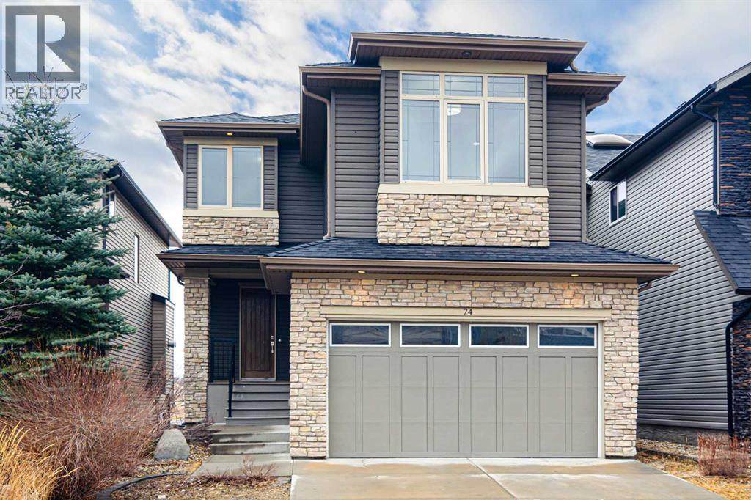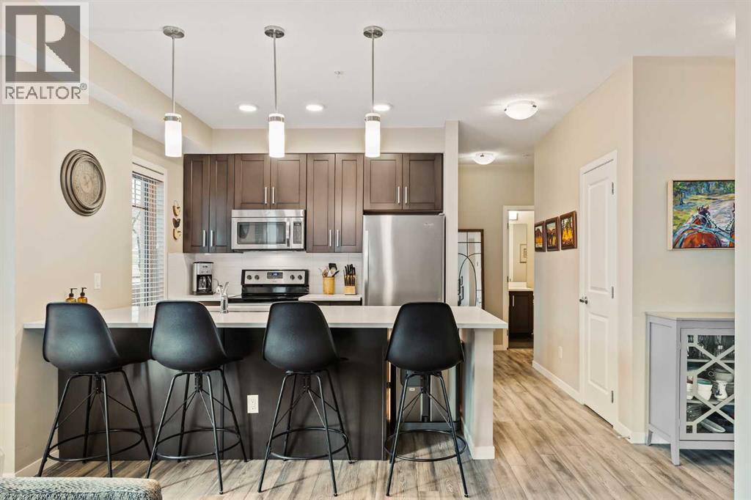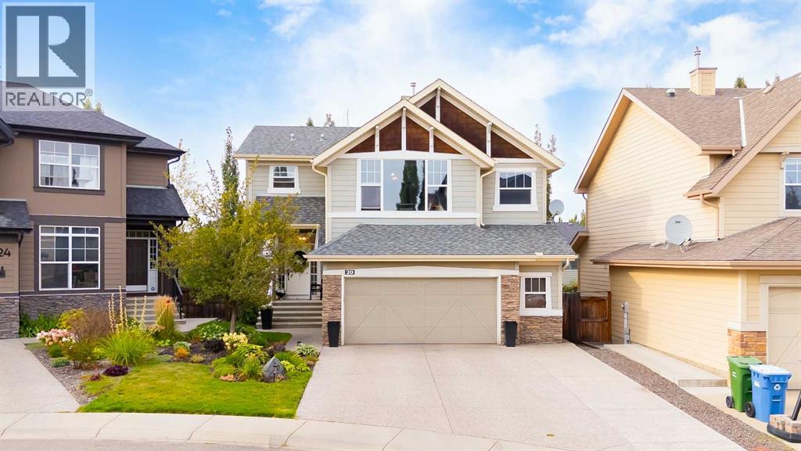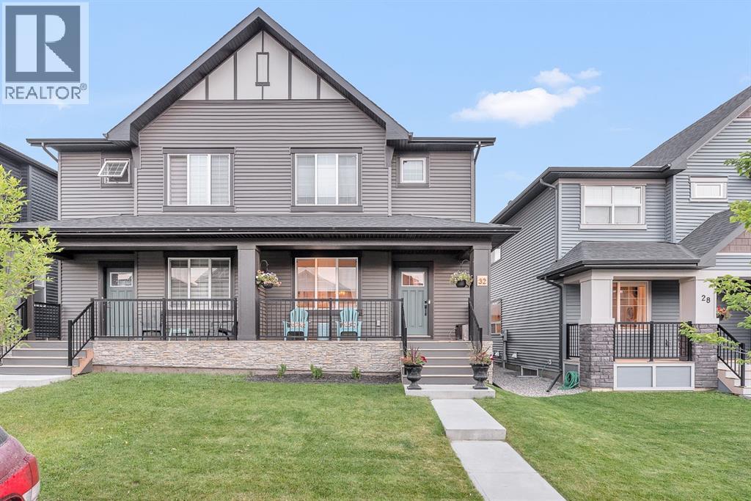
32 Legacy Reach Cres SE
32 Legacy Reach Cres SE
Highlights
Description
- Home value ($/Sqft)$386/Sqft
- Time on Housefulnew 13 hours
- Property typeSingle family
- Neighbourhood
- Median school Score
- Lot size2,551 Sqft
- Year built2022
- Garage spaces2
- Mortgage payment
OPEN HOUSE SUNDAY SEPT 21, 2-4. WELCOME HOME to this HIGHLY UPGRADED, fully developed 4-bedroom, 3.5-bathroom duplex located in the award-winning community of Legacy. Step inside and you’ll immediately notice the modern VINYL PLANK flooring that flows throughout the main level. The spacious living room is anchored by an electric FIREPLACE with a custom tile surround, creating a cozy focal point for family nights in. The chef’s kitchen is a showstopper, featuring two-toned cabinetry, QUARTZ countertops, upgraded stainless steel appliances including a GAS RANGE, and plenty of counter space for cooking and entertaining. Off the kitchen you’ll find a practical mudroom with a lockers system and a convenient half bath. Upstairs, the large primary suite offers a peaceful retreat with a walk-in closet and a stylish 3-piece ensuite complete with quartz counters and a generous walk-in shower. Two additional bedrooms, a modern 4-piece bathroom featuring quartz countertops and tub/shower combo, plus laundry complement this level. The CENTRAL BONUS ROOM is also located upstairs and is perfect as a TV space, kid's play area or home office. The builder developed basement, boasts HIGH CEILINGS, a spacious family room, an additional bedroom with a walk-in closet and large window, plus another 4-piece bathroom. Step outside to your private, LOW-MAINTENANCE backyard with a concrete patio—ideal for summer BBQs, complete with a gas line hook-up. Enjoy the comfort of central air conditioning and the convenience of a double detached garage. Located close to parks, pathways, schools, and Legacy’s many amenities, this home truly checks all the boxes. (id:63267)
Home overview
- Cooling Central air conditioning
- Heat type Forced air
- # total stories 2
- Construction materials Wood frame
- Fencing Fence
- # garage spaces 2
- # parking spaces 2
- Has garage (y/n) Yes
- # full baths 3
- # half baths 1
- # total bathrooms 4.0
- # of above grade bedrooms 4
- Flooring Carpeted, vinyl plank
- Has fireplace (y/n) Yes
- Subdivision Legacy
- Lot dimensions 237
- Lot size (acres) 0.0585619
- Building size 1619
- Listing # A2257144
- Property sub type Single family residence
- Status Active
- Bedroom 3.53m X 3.53m
Level: Basement - Family room 6.072m X 4.42m
Level: Basement - Bathroom (# of pieces - 4) 2.49m X 1.5m
Level: Basement - Living room 5.435m X 3.301m
Level: Main - Other 1.777m X 1.676m
Level: Main - Kitchen 3.886m X 3.862m
Level: Main - Dining room 2.795m X 2.743m
Level: Main - Bathroom (# of pieces - 2) 1.6m X 1.423m
Level: Main - Bedroom 3.176m X 2.819m
Level: Upper - Bathroom (# of pieces - 4) 2.387m X 1.5m
Level: Upper - Bathroom (# of pieces - 3) 2.387m X 2.185m
Level: Upper - Primary bedroom 4.395m X 3.176m
Level: Upper - Bonus room 3.938m X 2.947m
Level: Upper - Bedroom 3.176m X 2.795m
Level: Upper - Laundry 1.042m X 0.939m
Level: Upper
- Listing source url Https://www.realtor.ca/real-estate/28863765/32-legacy-reach-crescent-se-calgary-legacy
- Listing type identifier Idx

$-1,667
/ Month

