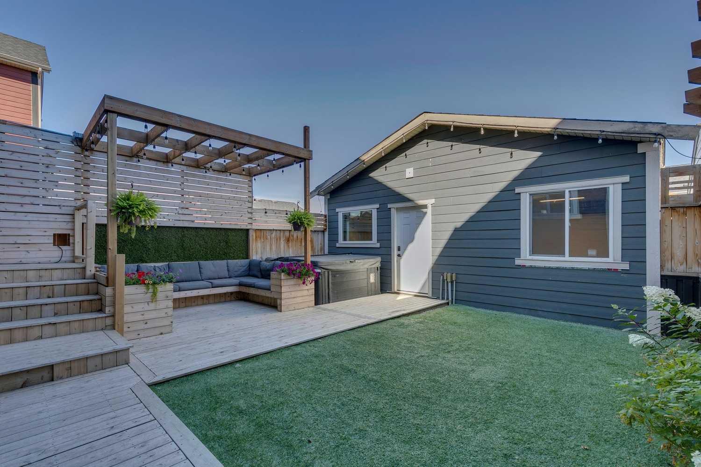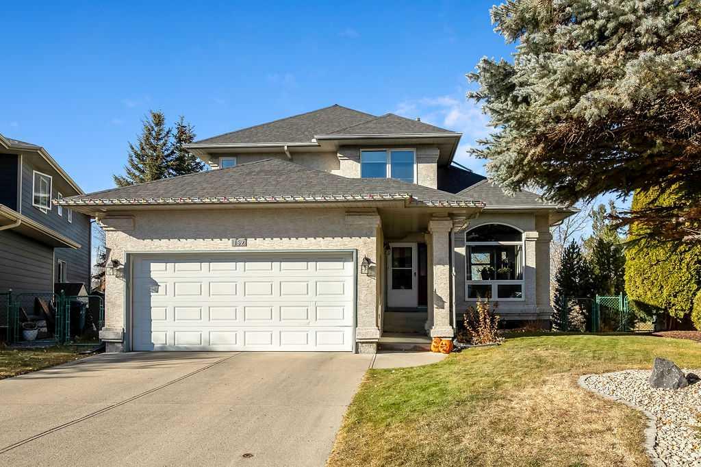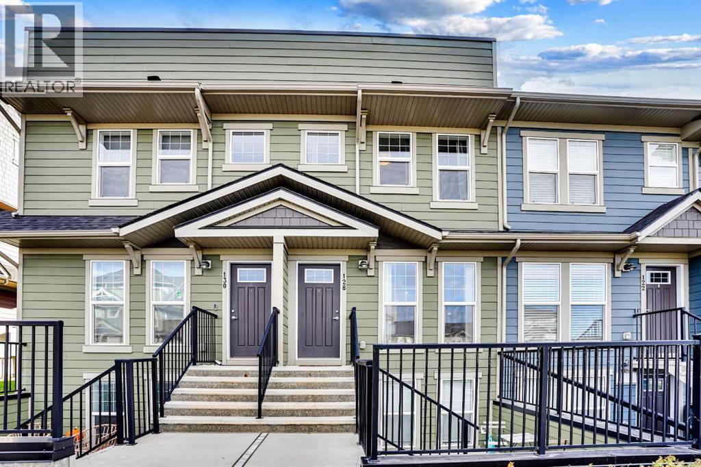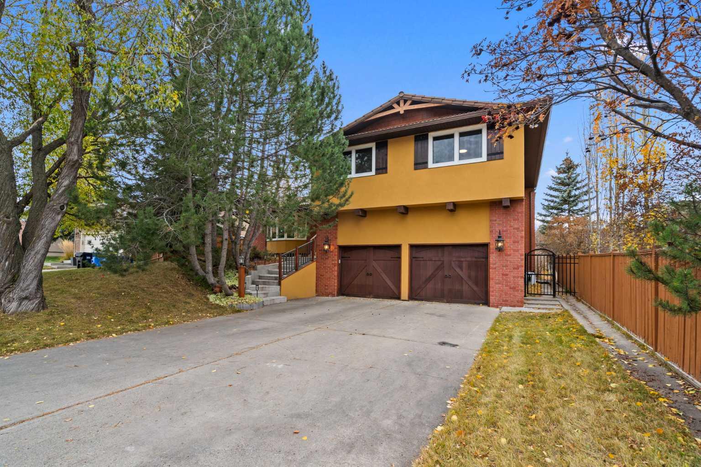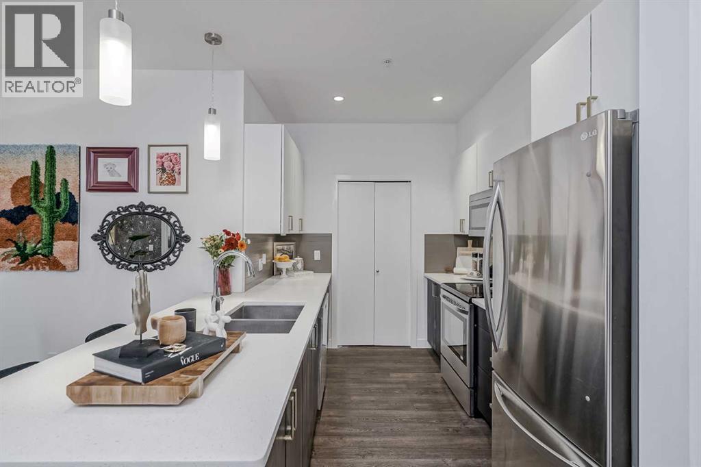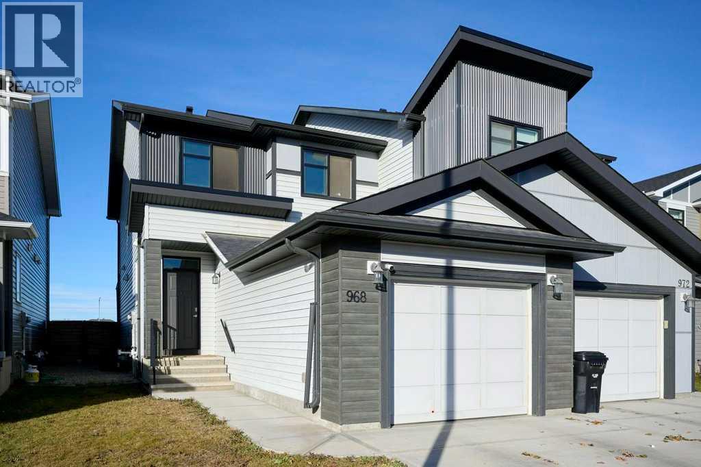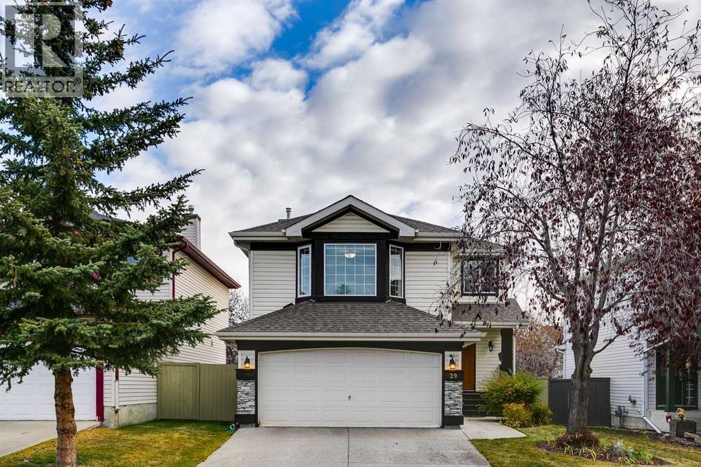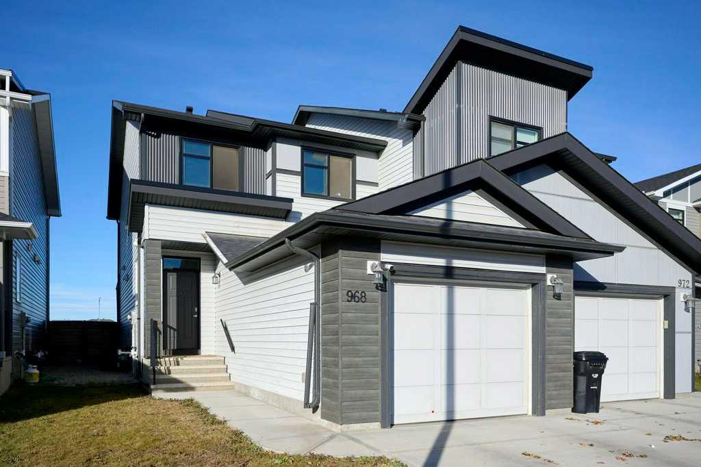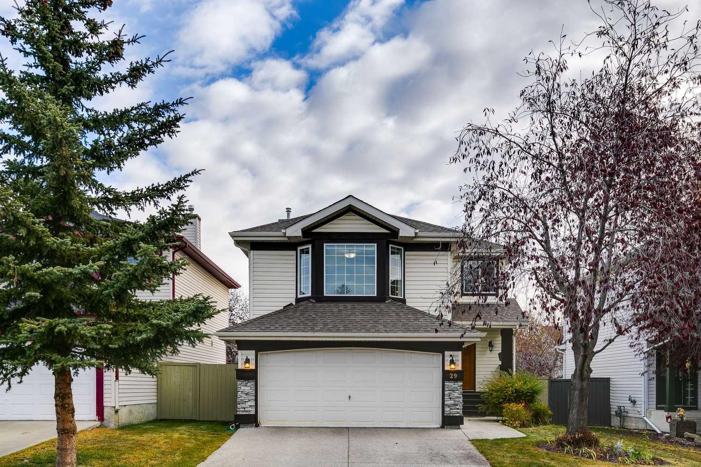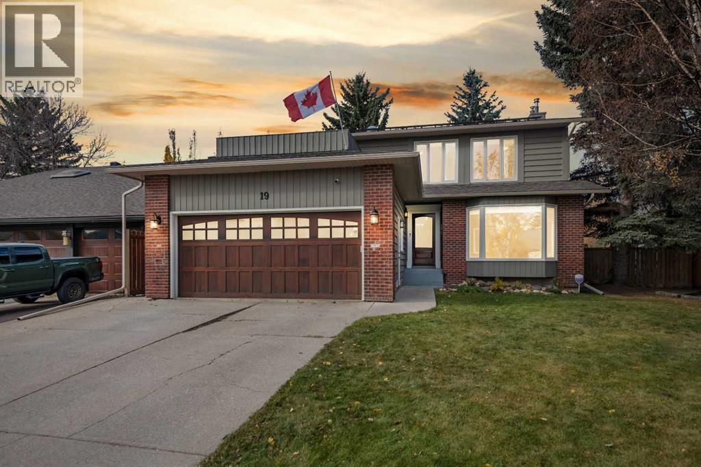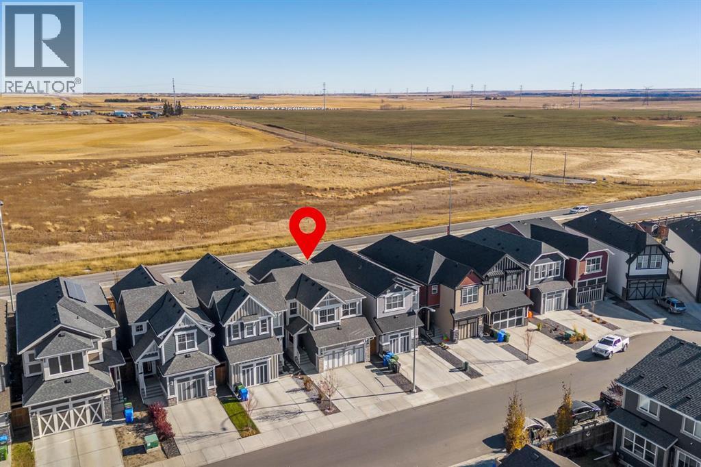
Highlights
Description
- Home value ($/Sqft)$338/Sqft
- Time on Houseful9 days
- Property typeSingle family
- Neighbourhood
- Median school Score
- Lot size3,272 Sqft
- Year built1988
- Mortgage payment
Welcome to this beautifully finished 2-storey home in the highly sought-after, mature community of Millrise! With over 2,300 sq. ft. of developed living space, including four bedrooms and 2.5 baths, this home offers so much more than meets the eye. From the curb, it feels cozy and quaint, but step inside and you’ll be greeted by a dramatic open-to-above foyer with nearly 17-foot ceilings and a 12-foot vaulted living room that immediately sets the tone. The front living room is bathed in natural light through its oversized window and flows seamlessly into the spacious formal dining area – perfect for hosting holiday dinners or family celebrations. The heart of the home is the upgraded kitchen, featuring granite countertops, a stylish glass tile backsplash, abundant cabinetry, and sleek stainless steel/black appliances. A bright breakfast nook overlooks the large backyard and flows into the sunken family room, where a timeless wood-burning fireplace with tile surround and wooden mantle creates the perfect gathering place for cozy evenings. A convenient main floor laundry room with side entry and a well-placed half bath complete this level. Upstairs, you’ll find three generously sized bedrooms, including a large primary suite with walk-in closet and pocket door access to the full four-piece bath with jetted soaker tub, full tile surround, and separate shower. The fully finished basement offers a private retreat for teens or guests with a fourth bedroom featuring a huge walk-in closet and its own full bathroom. There’s also plenty of open space for a media area, home gym, or games room – you decide! Step outside and enjoy the expansive backyard with huge deck, fire pit, and room to build your dream garage. The stucco exterior adds to the home’s charm while keeping maintenance low. Located on a quiet street in a mature neighborhood, you’ll love being just minutes away from Fish Creek Park, multiple schools, parks, Shawnessy shopping, restaurants, YMCA, and quick access t o Stoney Trail and Macleod Trail. This is affordable homeownership in one of Calgary’s most family-friendly communities – offering space, function, and style all in one package. (id:63267)
Home overview
- Cooling None
- Heat source Natural gas
- Heat type Forced air
- # total stories 2
- Construction materials Wood frame
- Fencing Fence
- # parking spaces 2
- # full baths 2
- # half baths 1
- # total bathrooms 3.0
- # of above grade bedrooms 4
- Flooring Carpeted, laminate, linoleum
- Has fireplace (y/n) Yes
- Subdivision Millrise
- Directions 1446910
- Lot desc Fruit trees, lawn
- Lot dimensions 304
- Lot size (acres) 0.07511737
- Building size 1620
- Listing # A2265881
- Property sub type Single family residence
- Status Active
- Recreational room / games room 5.919m X 3.377m
Level: Basement - Bedroom 3.758m X 2.515m
Level: Basement - Furnace 4.243m X 3.758m
Level: Basement - Other 2.033m X 1.347m
Level: Basement - Bathroom (# of pieces - 3) 2.387m X 2.057m
Level: Basement - Other 2.515m X 2.539m
Level: Basement - Bathroom (# of pieces - 2) 2.387m X 0.914m
Level: Main - Living room 4.395m X 4.115m
Level: Main - Dining room 3.377m X 3.149m
Level: Main - Laundry 2.387m X 1.701m
Level: Main - Foyer 1.448m X 1.396m
Level: Main - Kitchen 3.024m X 2.819m
Level: Main - Family room 4.09m X 4.039m
Level: Main - Breakfast room 2.844m X 2.414m
Level: Main - Bedroom 2.719m X 2.719m
Level: Upper - Bathroom (# of pieces - 4) 3.301m X 2.387m
Level: Upper - Bedroom 2.719m X 2.719m
Level: Upper - Primary bedroom 4.09m X 3.962m
Level: Upper
- Listing source url Https://www.realtor.ca/real-estate/29012625/32-millrise-crescent-sw-calgary-millrise
- Listing type identifier Idx

$-1,461
/ Month

