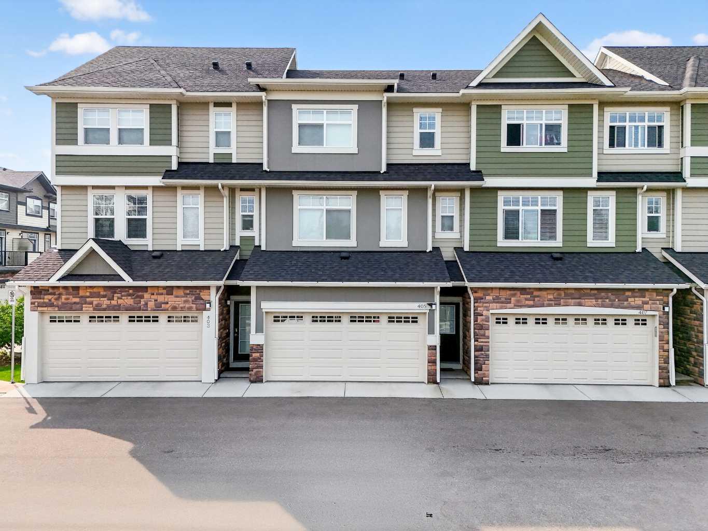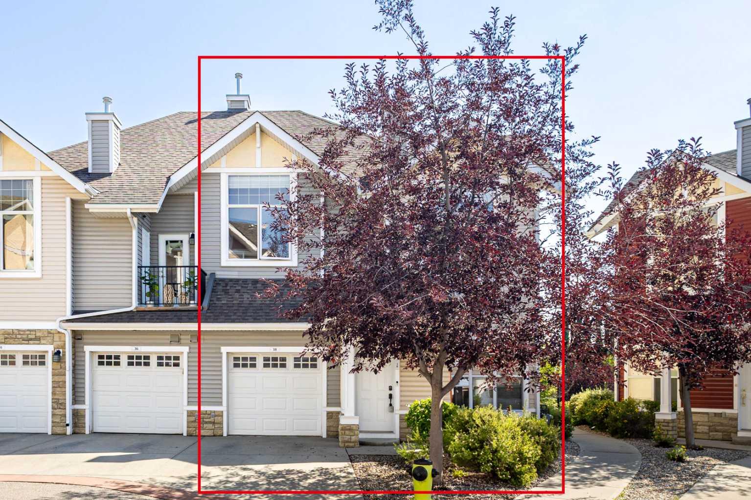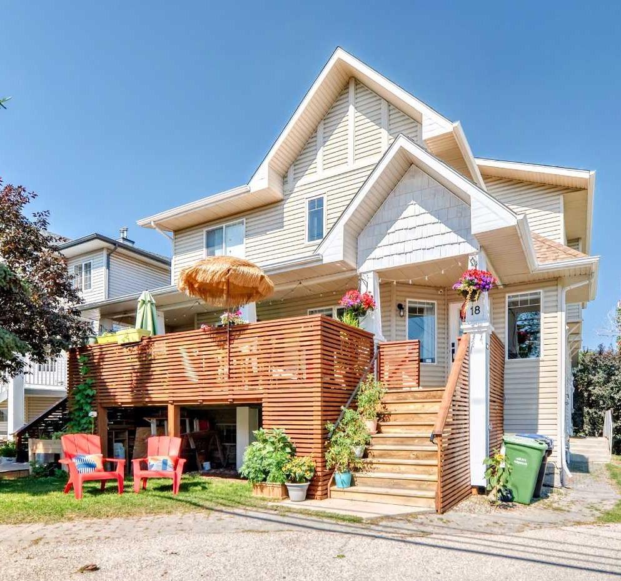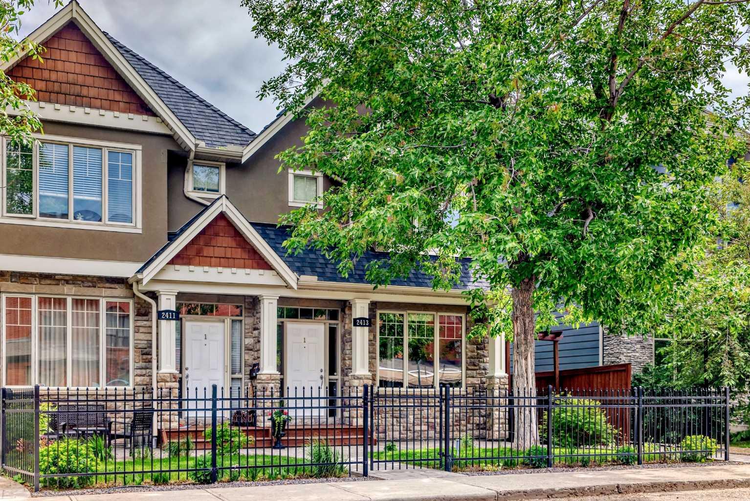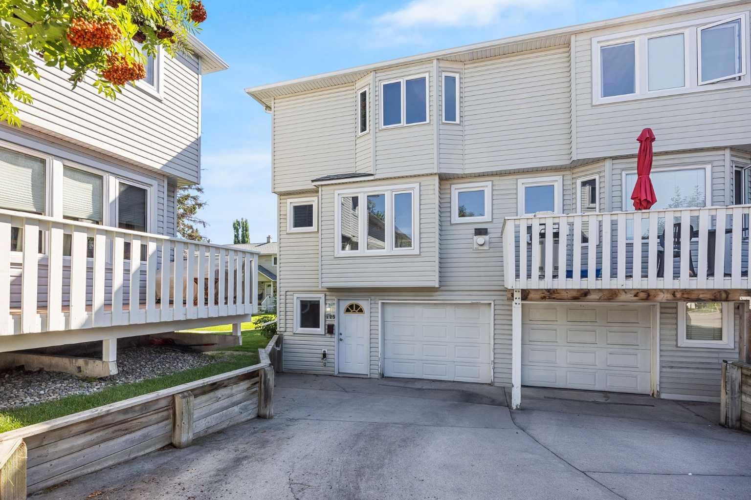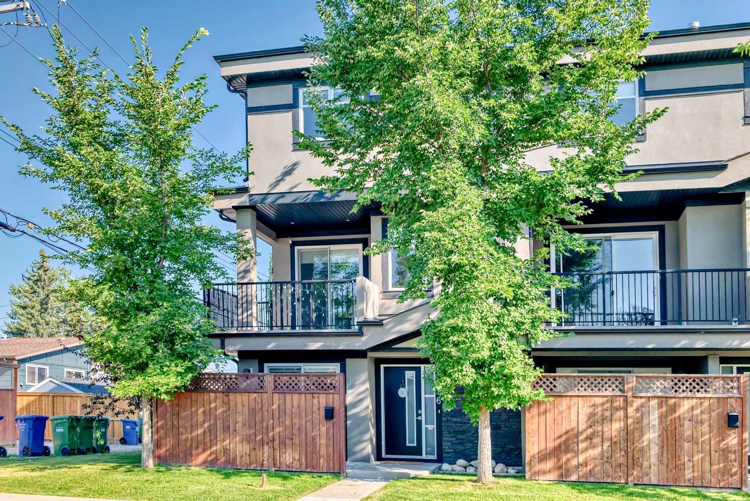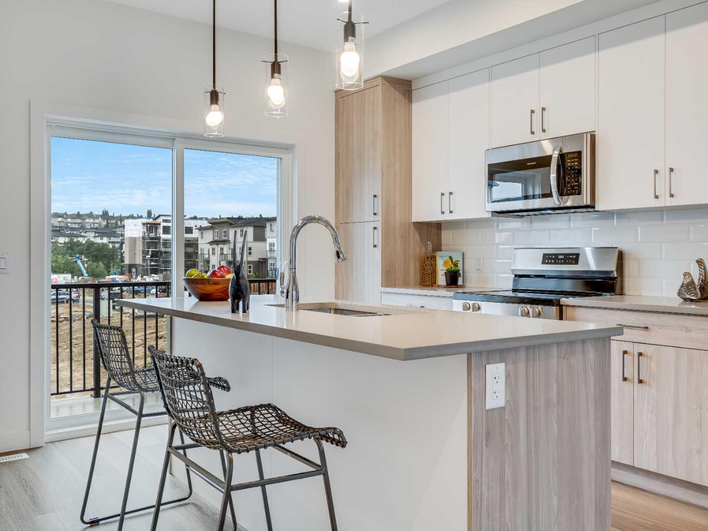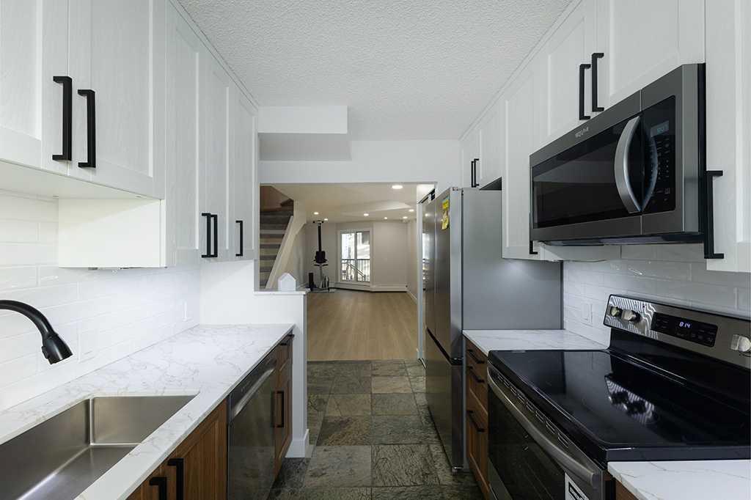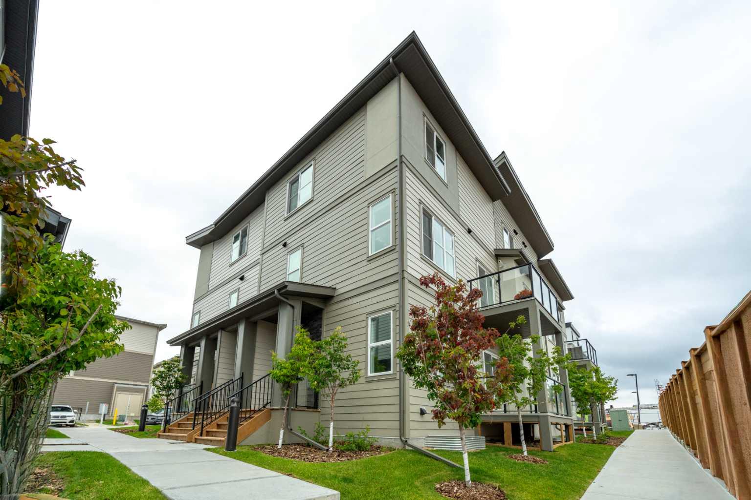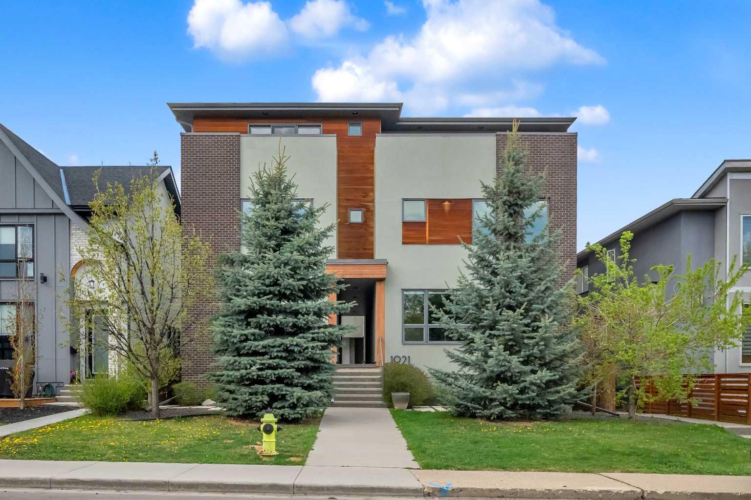- Houseful
- AB
- Calgary
- Killarney - Glengarry
- 32 Street Sw Unit 2201
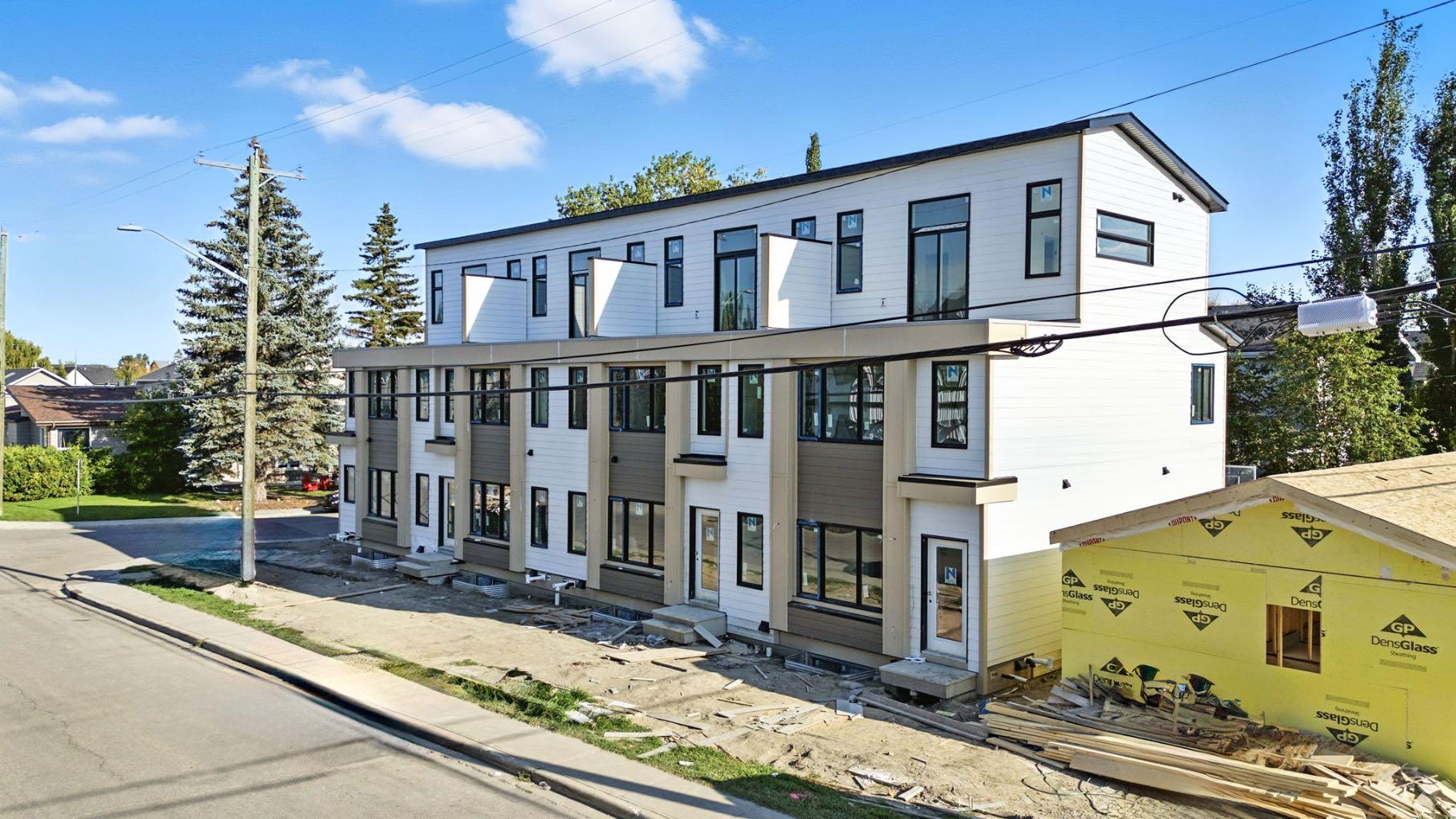
Highlights
Description
- Home value ($/Sqft)$484/Sqft
- Time on Houseful8 days
- Property typeResidential
- Style3 (or more) storey
- Neighbourhood
- Median school Score
- Year built2025
- Mortgage payment
NOW SELLING – 3 STORY LUXURY TOWNHOMES | 4 UNITS AVAILABLE | UNDER CONSTRUCTION IN KILLARNEY! Proudly built by Mainstream Developments, these stunning three-storey townhomes offer the perfect blend of luxury, function, and location. Situated on a quiet, tree-lined street in the highly desirable inner-city community of Killarney, each unit features 3 above grade levels, a fully finished basement, rooftop patio, and over 2,200 sq ft of developed living space. The open-concept main floor showcases modern finishes including wide luxury vinyl plank flooring, a gas fireplace, and a chef-inspired kitchen with quartz countertops, full height kitchen cabinets and a gas stove. On the second floor, you'll find two spacious bedrooms, each with its own full bathroom, custom closets plus a full laundry area. The third floor is dedicated to a luxurious primary suite, complete with a large walk-in closet, a spa-like ensuite, and access to your private rooftop patio—perfect for entertaining or unwinding with city views. The basement comes fully finished with a spacious Rec Room, a Wet Bar perfect for entertaining, a large bedroom and a full 3pc bathroom. With construction well underway, this is your opportunity to secure a brand-new luxury townhome in one of Calgary’s most sought-after neighbourhoods. Perfectly situated steps away from parks, schools and more. For leisure the Shagnappi Golf Course, Killarney Rec Centre and 17th Avenue’s dining & shopping scene is just minutes from your door! Presales available now—don’t miss out! *Interior photos are for illustration purposes only, finishes may vary.
Home overview
- Cooling None
- Heat type Fireplace(s), forced air
- Pets allowed (y/n) No
- Construction materials Concrete, wood frame, wood siding
- Roof Asphalt shingle
- Fencing None
- # parking spaces 1
- Has garage (y/n) Yes
- Parking desc Single garage detached
- # full baths 4
- # half baths 1
- # total bathrooms 5.0
- # of above grade bedrooms 4
- # of below grade bedrooms 1
- Flooring Carpet, tile, vinyl plank
- Appliances Dishwasher, gas stove, microwave, range hood, refrigerator
- Laundry information Upper level
- County Calgary
- Subdivision Killarney/glengarry
- Zoning description Rc-g
- Exposure E
- Lot desc Landscaped
- Lot size (acres) 0.0
- New construction (y/n) Yes
- Basement information Finished,full
- Building size 1683
- Mls® # A2252018
- Property sub type Townhouse
- Status Active
- Tax year 2025
- Listing type identifier Idx

$-2,173
/ Month

