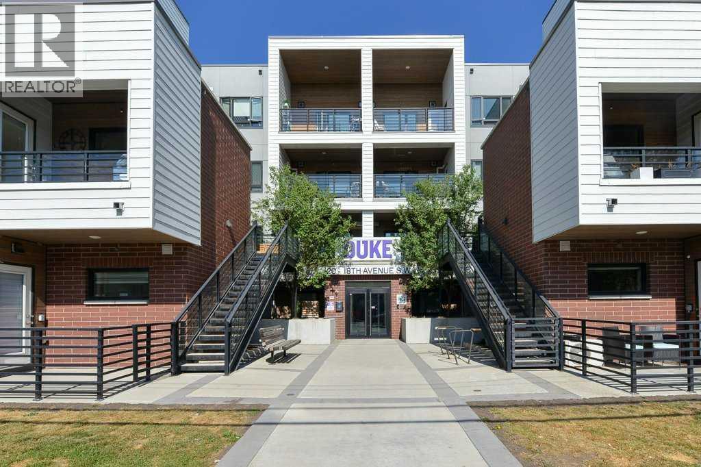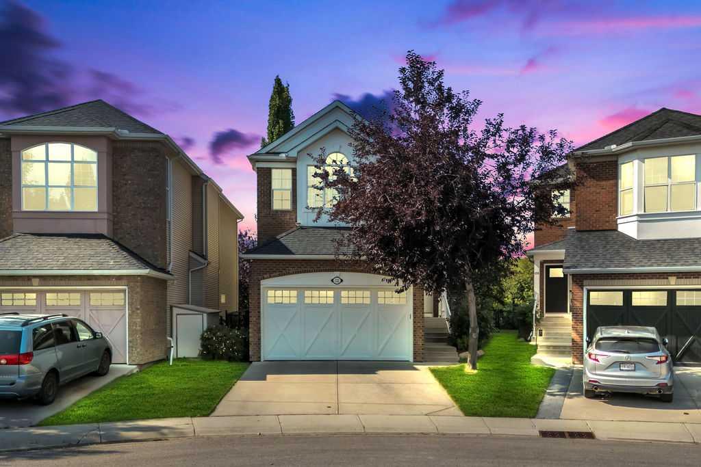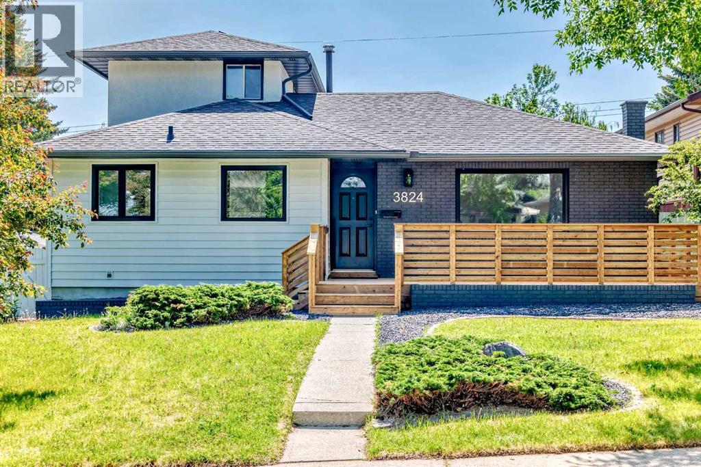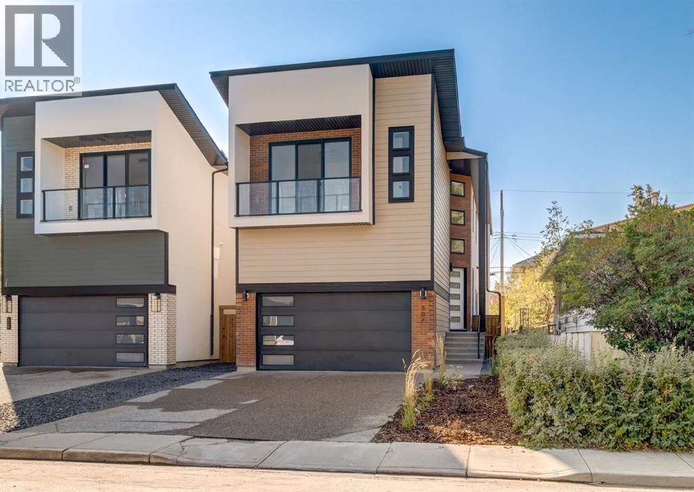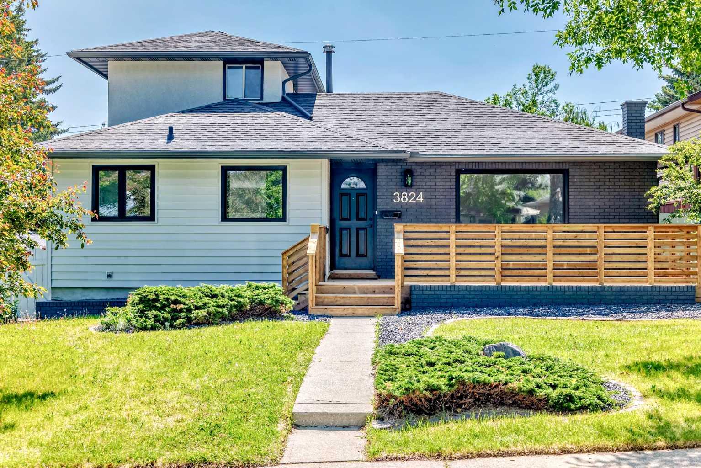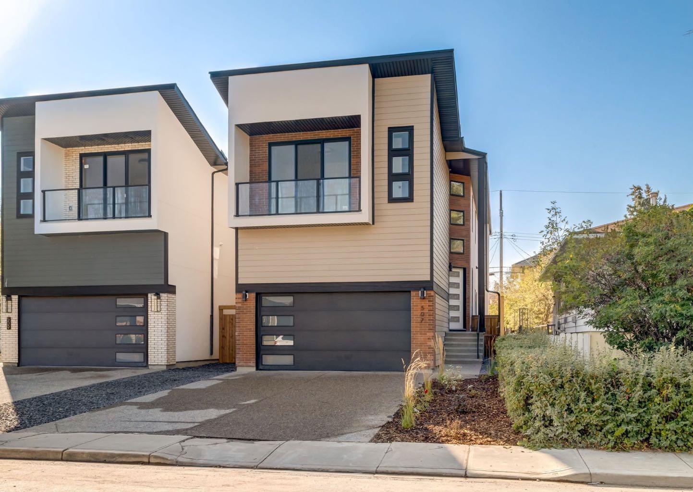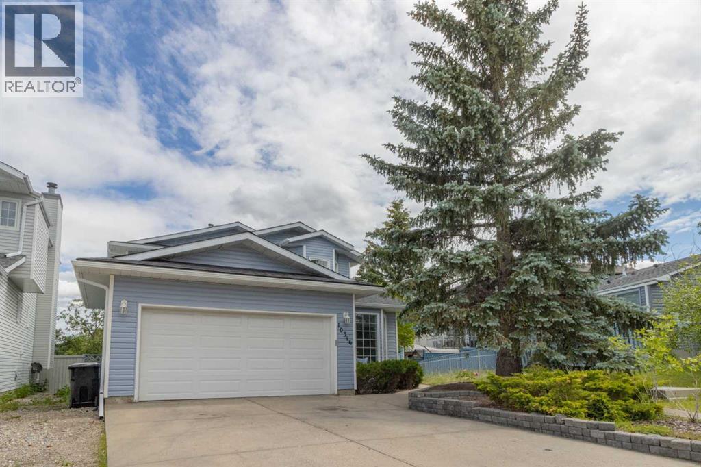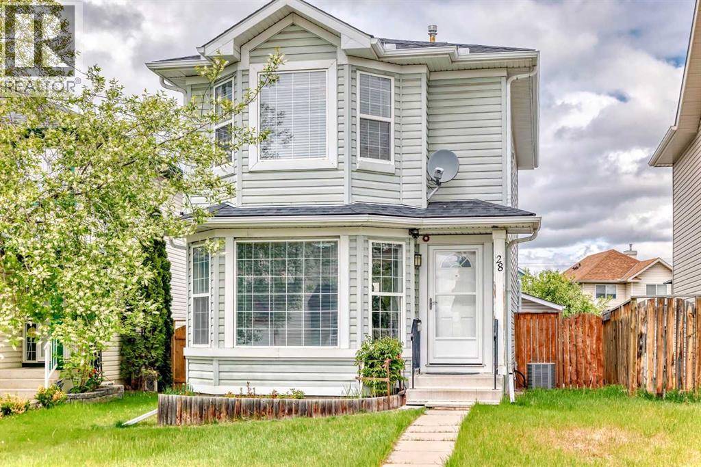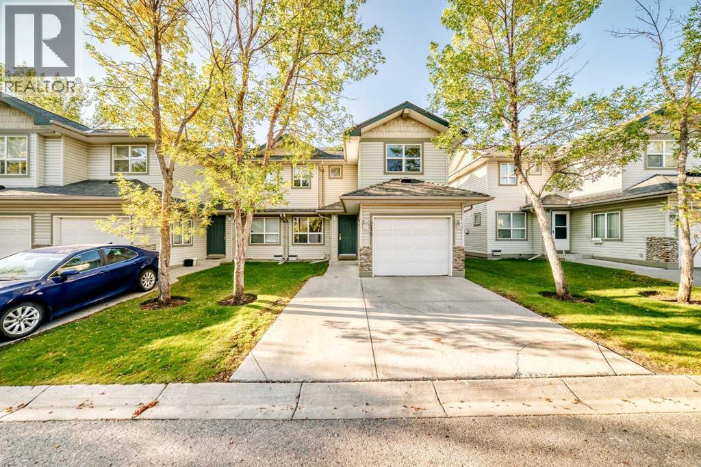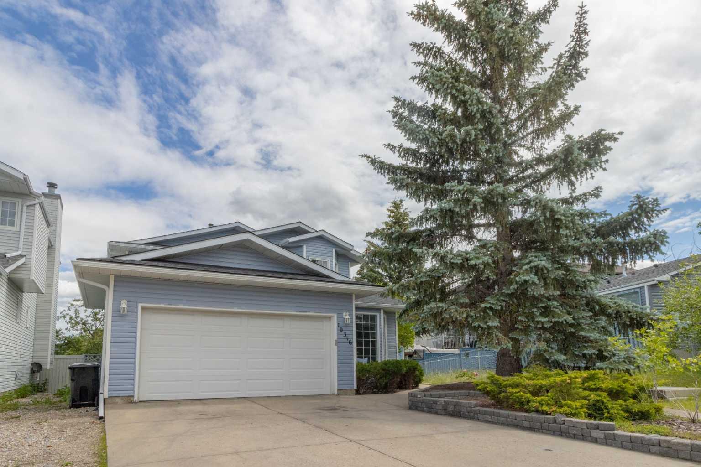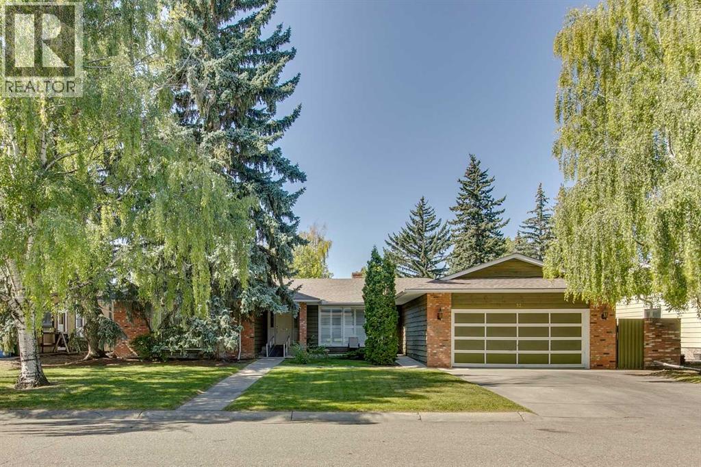
Highlights
Description
- Home value ($/Sqft)$530/Sqft
- Time on Housefulnew 26 hours
- Property typeSingle family
- StyleBungalow
- Neighbourhood
- Median school Score
- Lot size9,591 Sqft
- Year built1969
- Garage spaces2
- Mortgage payment
*OPEN HOUSE: Saturday September 20th from 1-330PM.* This is a rare find; a sprawling bungalow in one of the Northwest’s most desirable pockets, offering space, character, and limitless potential. It is set on a quiet street lined with mature spruce and birch trees, and a large west facing backyard with a walking path running behind the property. Imagine kids playing, tending to a garden or relaxing outdoors in the warmer months in this yard. From the welcoming front porch to the double garage and established landscaping, this home is both inviting and full of opportunity. Inside, the floor plan is exceptional for family living. The sunken living room, dedicated dining room, and kitchen with breakfast nook provide defined spaces with room to entertain and gather. A wood burning fireplace anchors the family room which has doors opening directly onto the back patio. Four bedrooms on the main level, including a primary suite with walk-in closet and ensuite, make this bungalow a hard-to-come-by gem in the neighbourhood. The fully developed basement expands the living space even further, featuring a large recreation room with another wood-burning fireplace, a fifth bedroom, a sauna, workshop, and generous storage. Whether you envision renovating to modernize or maintaining its original character, this home offers incredible bones and a versatile layout to create your dream residence. The location is unmatched. Market Mall, the University of Calgary, Foothills Medical Centre, and the vibrant University District, with its restaurants, shops, and movie theatre, are all just steps away. Families and professionals will appreciate the convenience and lifestyle this area affords, with schools, pathways, and community amenities right at your doorstep. This is more than just a house - it is a rare chance to secure a large bungalow in one of Calgary’s finest established communities, where families thrive and opportunities abound. (id:63267)
Home overview
- Cooling Central air conditioning
- Heat type Forced air
- # total stories 1
- Construction materials Wood frame
- Fencing Partially fenced
- # garage spaces 2
- # parking spaces 4
- Has garage (y/n) Yes
- # full baths 2
- # half baths 2
- # total bathrooms 4.0
- # of above grade bedrooms 5
- Flooring Hardwood, tile
- Has fireplace (y/n) Yes
- Subdivision Varsity
- Lot dimensions 891
- Lot size (acres) 0.22016308
- Building size 2067
- Listing # A2258630
- Property sub type Single family residence
- Status Active
- Sauna 3.353m X 1.396m
Level: Lower - Den 3.453m X 2.743m
Level: Lower - Workshop 4.749m X 4.52m
Level: Lower - Office 3.886m X 3.834m
Level: Lower - Bedroom 4.572m X 3.405m
Level: Lower - Storage 4.115m X 3.453m
Level: Lower - Storage 3.886m X 2.844m
Level: Lower - Recreational room / games room 11.226m X 3.886m
Level: Lower - Bathroom (# of pieces - 2) 1.6m X 1.448m
Level: Lower - Primary bedroom 4.852m X 3.886m
Level: Main - Living room 6.425m X 4.749m
Level: Main - Laundry 3.048m X 1.905m
Level: Main - Bedroom 3.581m X 3.149m
Level: Main - Family room 4.801m X 4.063m
Level: Main - Foyer 3.557m X 2.134m
Level: Main - Bedroom 4.063m X 2.743m
Level: Main - Bedroom 3.353m X 2.566m
Level: Main - Dining room 3.886m X 3.633m
Level: Main - Kitchen 4.063m X 2.743m
Level: Main - Breakfast room 3.048m X 2.21m
Level: Main
- Listing source url Https://www.realtor.ca/real-estate/28888962/32-vartown-place-nw-calgary-varsity
- Listing type identifier Idx

$-2,920
/ Month

