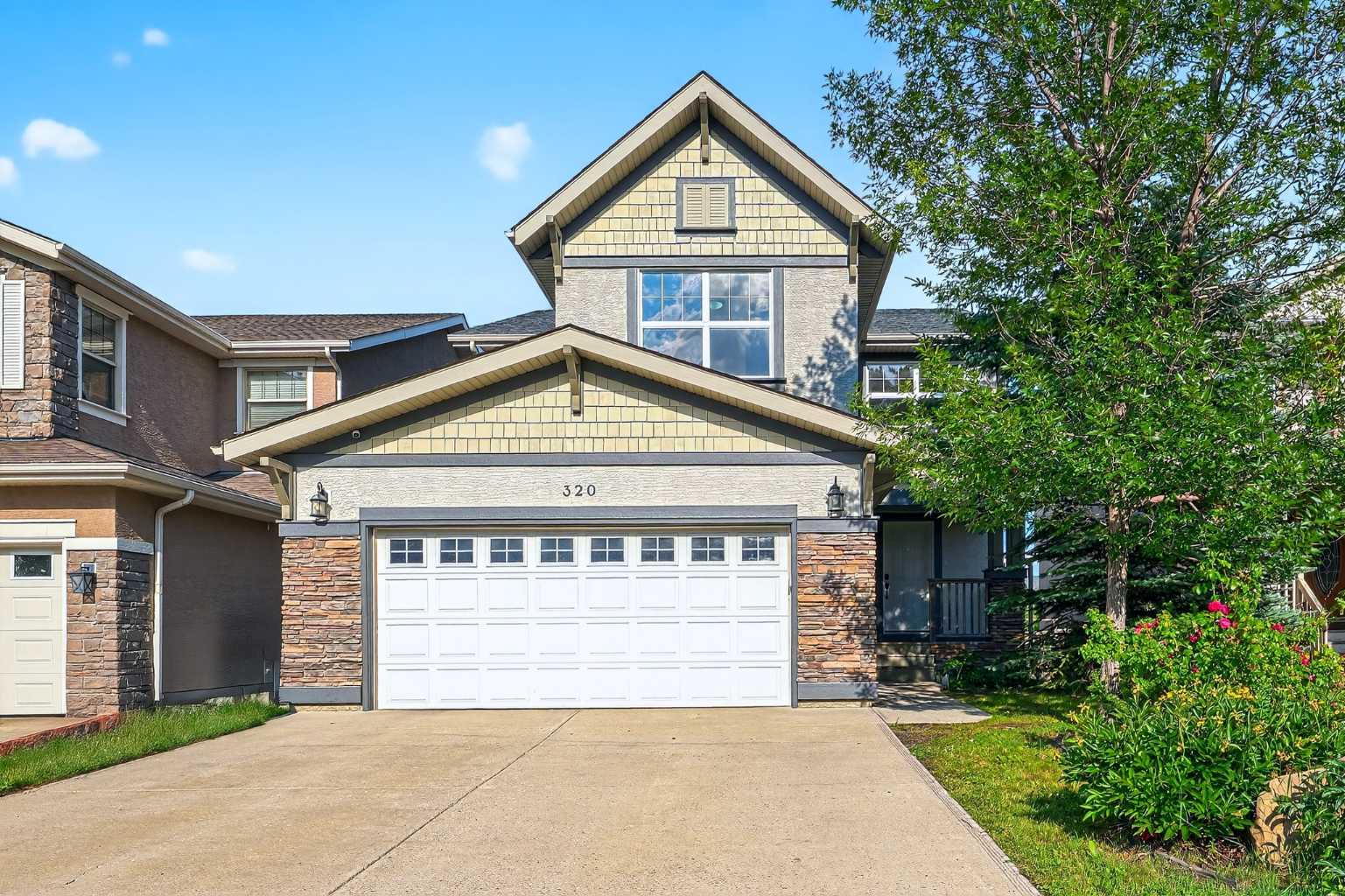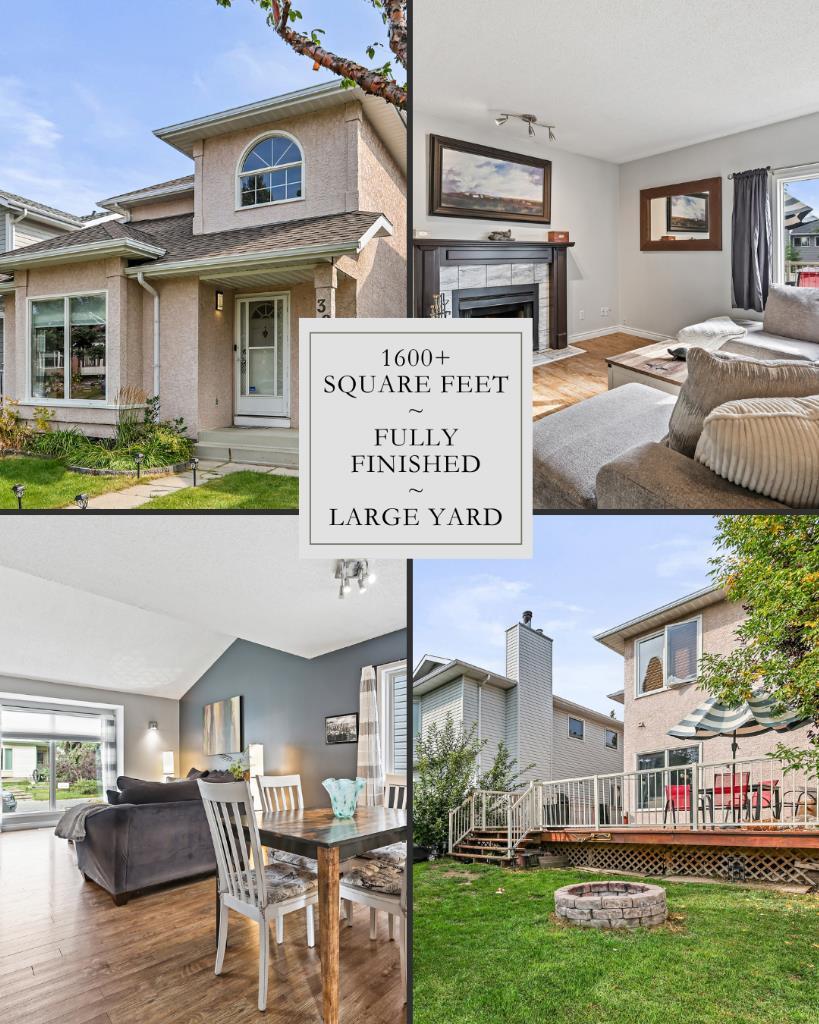
Highlights
Description
- Home value ($/Sqft)$305/Sqft
- Time on Housefulnew 9 hours
- Property typeResidential
- Style2 storey
- Neighbourhood
- Median school Score
- Lot size5,227 Sqft
- Year built2006
- Mortgage payment
Welcome to this spacious 2,458 sqft walkout basement home built by Jayman, located in the family-friendly community of Evergreen—just steps from Fish Creek Park. This 3 Bedroom, 2.5 Bath home features a bright open floor plan and a newly painted interior, ready for moving in. The Main Floor boasts gleaming Hardwood Flooring throughout, a spacious and bright Living Room with Gas Fireplace, separate Dining Room, a well-appointed Kitchen with Center Island, Eating Bar, and Stainless Steel Appliances. Adjacent is a sunny Breakfast Nook that leads out to the Deck. The laundry room and an oversized Double Attached Garage complete the main level. Upstairs offers a spacious Bonus Room and a Loft area perfect for a Home Office. The generous Primary Bedroom features a Walk-In Closet and a 4-Piece Ensuite with a Jetted Tub—providing a comfortable retreat. Two additional good-sized Bedrooms and another 4-Piece Bath complete the upper level. The Walkout Basement with 9' ceiling is unfinished, includes a bathroom rough-in, and is ready for future development. The East-facing Backyard is fully fenced and landscaped with a Patio area—ideal for outdoor entertaining. Evergreen is a well-established southwest Calgary community offering quick access to schools, shopping, and transit. With Fish Creek Park right next door, nature, walking trails, and playgrounds are always within reach.
Home overview
- Cooling None
- Heat type Forced air, natural gas
- Pets allowed (y/n) No
- Building amenities Other
- Construction materials Stone, stucco, wood frame
- Roof Asphalt shingle
- Fencing Fenced
- # parking spaces 4
- Has garage (y/n) Yes
- Parking desc Double garage attached
- # full baths 2
- # half baths 1
- # total bathrooms 3.0
- # of above grade bedrooms 3
- Flooring Carpet, hardwood
- Appliances Dishwasher, dryer, electric stove, garage control(s), range hood, washer
- Laundry information Main level
- County Calgary
- Subdivision Evergreen
- Zoning description R-g
- Directions Czhongxi
- Exposure W
- Lot desc Back yard, landscaped, rectangular lot
- Lot size (acres) 0.12
- Basement information Full,unfinished,walk-out to grade
- Building size 2458
- Mls® # A2265634
- Property sub type Single family residence
- Status Active
- Tax year 2025
- Listing type identifier Idx

$-2,000
/ Month












