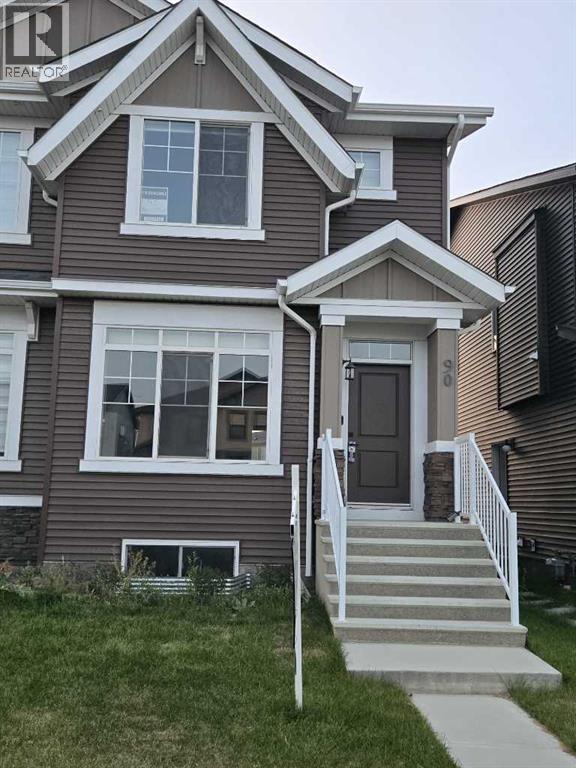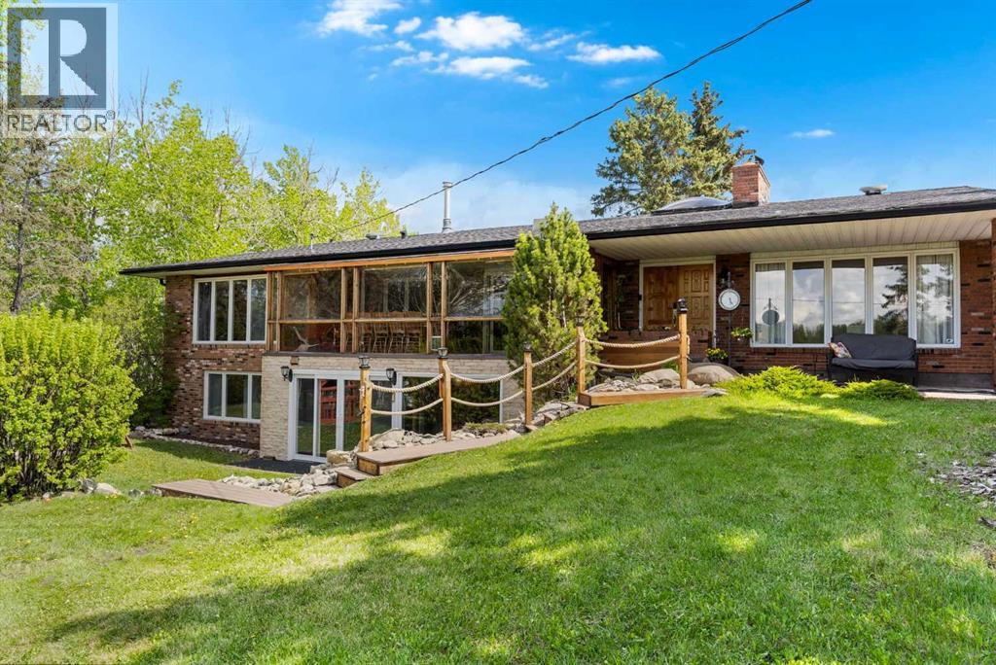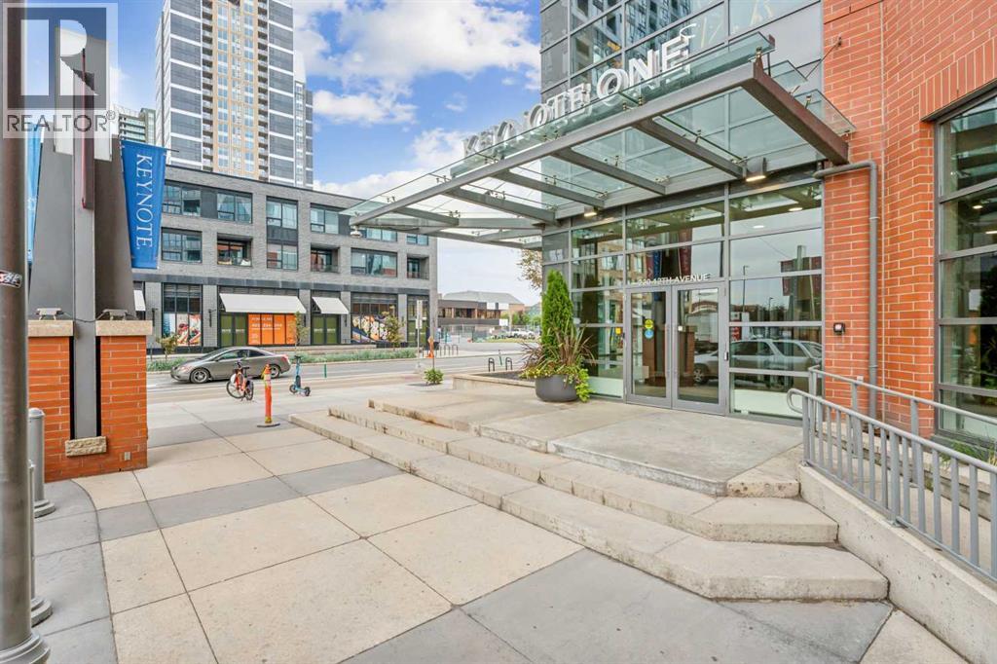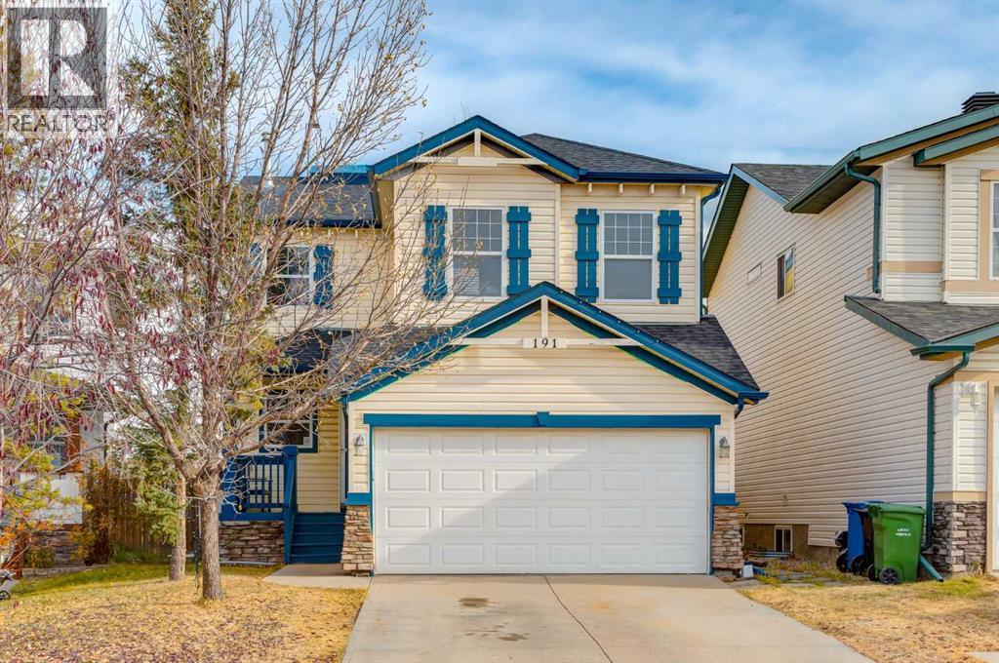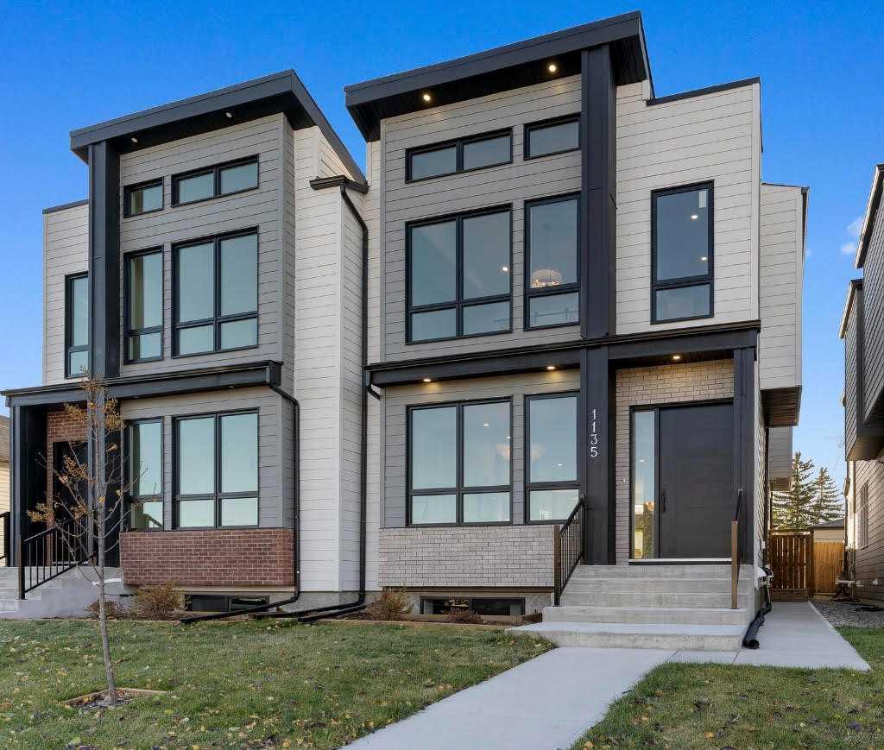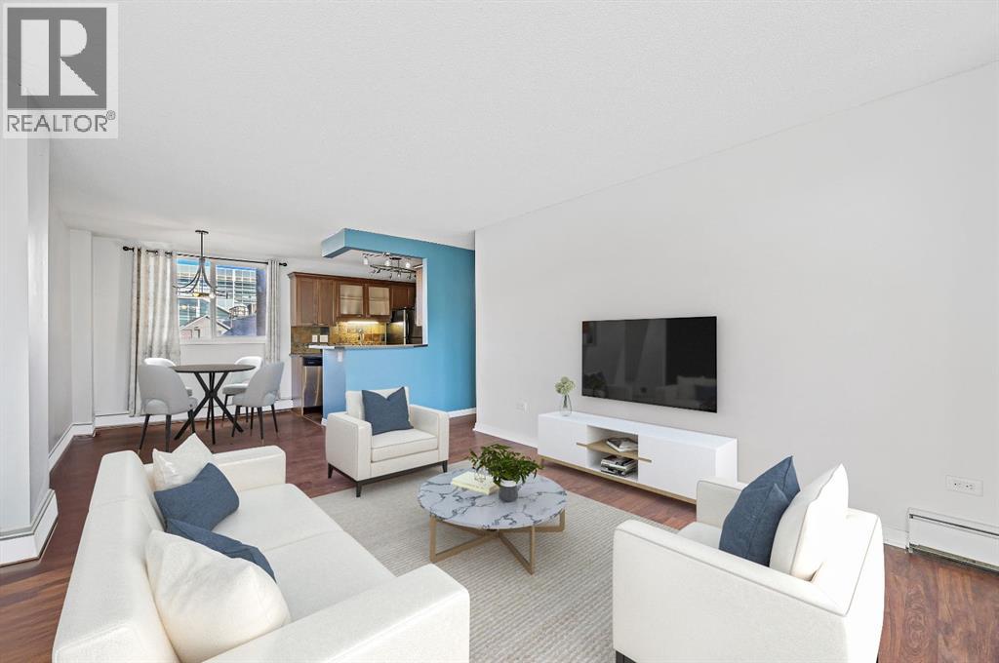- Houseful
- AB
- Calgary
- Nolan Hill
- 320 Nolancrest Cir NW

Highlights
This home is
41%
Time on Houseful
10 hours
Home features
Perfect for pets
School rated
7.5/10
Calgary
-3.2%
Description
- Home value ($/Sqft)$398/Sqft
- Time on Housefulnew 10 hours
- Property typeSingle family
- Neighbourhood
- Median school Score
- Lot size4,456 Sqft
- Year built2016
- Garage spaces2
- Mortgage payment
Beautiful 4-bedroom home with a developed 2-bedroom basement in vibrant Nolan Hill! Situated on a corner lot, this gem features hardwood floors, A/C, granite kitchen, and a main-floor den. All bedrooms have walk-in closets. Enjoy a spacious backyard and a modern layout perfect for family living or rental income. Close to parks, schools, Costco, and major shopping centres with quick access to Stoney & Shaganappi Trail. A perfect blend of comfort, location, and value! (id:63267)
Home overview
Amenities / Utilities
- Cooling Central air conditioning
- Heat type Other, forced air
Exterior
- # total stories 2
- Construction materials Poured concrete
- Fencing Fence
- # garage spaces 2
- # parking spaces 4
- Has garage (y/n) Yes
Interior
- # full baths 2
- # half baths 1
- # total bathrooms 3.0
- # of above grade bedrooms 6
- Flooring Carpeted, vinyl
- Has fireplace (y/n) Yes
Location
- Subdivision Nolan hill
Lot/ Land Details
- Lot desc Landscaped
- Lot dimensions 414
Overview
- Lot size (acres) 0.102298
- Building size 2008
- Listing # A2268286
- Property sub type Single family residence
- Status Active
Rooms Information
metric
- Bedroom 2.819m X 2.768m
Level: 2nd - Primary bedroom 3.987m X 3.938m
Level: 2nd - Other 2.996m X 1.423m
Level: 2nd - Bedroom 3.1m X 2.92m
Level: 2nd - Bathroom (# of pieces - 4) 2.768m X 2.109m
Level: 2nd - Family room 3.429m X 2.92m
Level: 2nd - Bedroom 3.1m X 2.92m
Level: 2nd - Laundry 2.262m X 1.676m
Level: 2nd - Bedroom 3.81m X 3.024m
Level: Basement - Family room 3.53m X 1.981m
Level: Basement - Breakfast room 1.5m X 1.195m
Level: Basement - Kitchen 3.81m X 2.591m
Level: Basement - Bedroom 2.819m X 2.719m
Level: Basement - Bathroom (# of pieces - 4) 2.643m X 1.5m
Level: Basement - Dining room 2.92m X 2.844m
Level: Main - Living room 3.938m X 2.972m
Level: Main - Other 3.987m X 3.225m
Level: Main - Pantry 1.728m X 1.524m
Level: Main - Den 2.92m X 2.414m
Level: Main - Bathroom (# of pieces - 2) 2.158m X 1.015m
Level: Main
SOA_HOUSEKEEPING_ATTRS
- Listing source url Https://www.realtor.ca/real-estate/29057627/320-nolancrest-circle-nw-calgary-nolan-hill
- Listing type identifier Idx
The Home Overview listing data and Property Description above are provided by the Canadian Real Estate Association (CREA). All other information is provided by Houseful and its affiliates.

Lock your rate with RBC pre-approval
Mortgage rate is for illustrative purposes only. Please check RBC.com/mortgages for the current mortgage rates
$-2,131
/ Month25 Years fixed, 20% down payment, % interest
$
$
$
%
$
%

Schedule a viewing
No obligation or purchase necessary, cancel at any time

