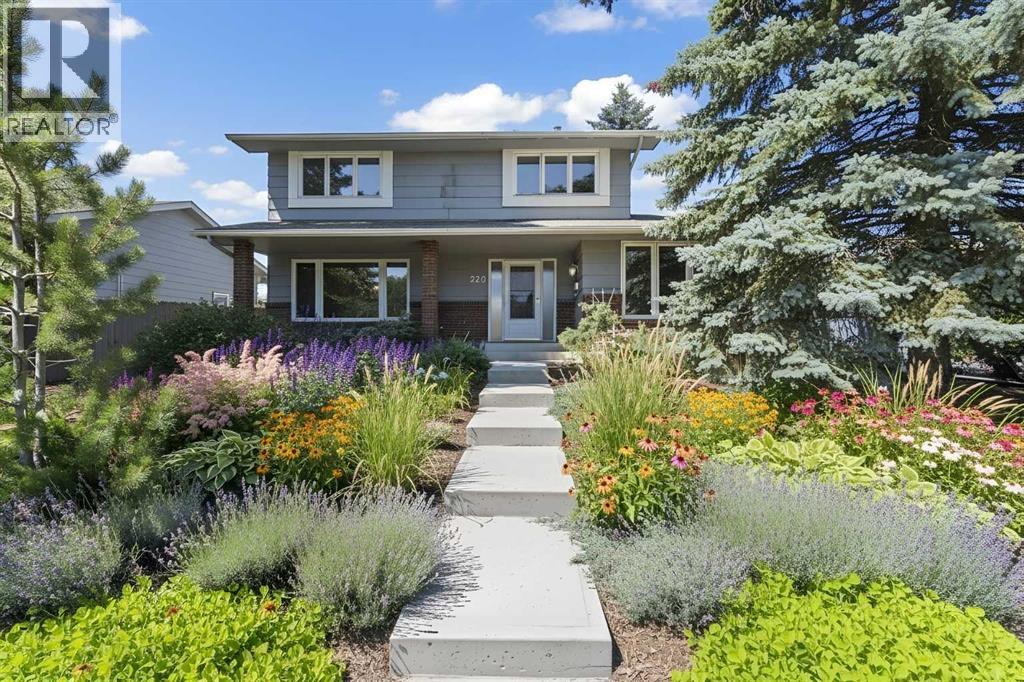
Highlights
Description
- Home value ($/Sqft)$399/Sqft
- Time on Houseful40 days
- Property typeSingle family
- Neighbourhood
- Median school Score
- Lot size5,716 Sqft
- Year built1976
- Garage spaces2
- Mortgage payment
Located on a quiet street in the established and highly desirable neighbourhood of Parkland, this charming Keith "Royal Glen" 2-storey home offers timeless design and incredible functionality for everyday family living. Just steps from the natural beauty of Fish Creek Park, this property blends indoor comfort with outdoor serenity. As you approach the home, you're welcomed by a classic front porch that sets the tone for the warmth and character found inside. Upon entry, a large and bright family room greets you to the right with a large bay window while flowing seamlessly into the formal dining room. This space is anchored by a brick-surround fireplace—perfect for cozy evenings and memorable family dinners. The kitchen, connected directly to the dining area, overlooks the beautifully landscaped backyard, offering a peaceful and functional space for both cooking and entertaining. The main floor also features a versatile den that can be used as a home office, library, or additional family room. A convenient back entrance provides extra storage, helping keep daily life organized and clutter-free. Upstairs, the home offers four spacious bedrooms. The primary suite includes a private 3-piece ensuite, while the other three bedrooms are just steps away from a full 4-piece bathroom, ideal for children, guests, or a growing family. The finished basement adds even more living space with a generous living room, an additional bedroom, a 3-piece bathroom, and plenty of storage options. Outside, the backyard features low-maintenance landscaping with the oversized double detached garage measuring 26 ft by 21 ft, providing ample space for parking & storage. Parkland is known for its peaceful streets, mature trees, and close-knit community feel. With excellent access to schools, parks, public transit, and major amenities, it remains one of Calgary’s most coveted neighborhoods. Residents also enjoy exclusive access to nearby Fish Creek Park—a natural sanctuary offering endless opport unities for hiking, biking, and enjoying nature year-round.This is more than a house—it’s a place to build memories. With its spacious layout, thoughtful updates, and unbeatable location, this Keith “Royal Glen” home is a rare opportunity in one of Calgary’s finest communities. Don’t miss your chance to make it yours. (id:63267)
Home overview
- Cooling Central air conditioning
- Heat type Forced air
- # total stories 2
- Construction materials Wood frame
- Fencing Fence
- # garage spaces 2
- # parking spaces 2
- Has garage (y/n) Yes
- # full baths 3
- # half baths 1
- # total bathrooms 4.0
- # of above grade bedrooms 4
- Flooring Carpeted, hardwood, linoleum
- Has fireplace (y/n) Yes
- Subdivision Parkland
- Lot desc Landscaped
- Lot dimensions 531
- Lot size (acres) 0.1312083
- Building size 1876
- Listing # A2256008
- Property sub type Single family residence
- Status Active
- Laundry 2.566m X 2.819m
Level: Basement - Den 2.691m X 3.709m
Level: Basement - Storage 3.2m X 3.1m
Level: Basement - Recreational room / games room 8.306m X 5.105m
Level: Basement - Bathroom (# of pieces - 3) 1.881m X 2.134m
Level: Basement - Furnace 3.658m X 2.844m
Level: Basement - Living room 5.538m X 4.167m
Level: Main - Kitchen 3.453m X 2.134m
Level: Main - Breakfast room 2.768m X 4.115m
Level: Main - Dining room 3.453m X 3.886m
Level: Main - Other 2.844m X 1.5m
Level: Main - Family room 3.453m X 4.139m
Level: Main - Bathroom (# of pieces - 2) 1.676m X 1.472m
Level: Main - Bathroom (# of pieces - 3) 2.234m X 1.905m
Level: Upper - Bedroom 3.277m X 2.844m
Level: Upper - Primary bedroom 3.658m X 3.938m
Level: Upper - Bedroom 3.124m X 3.048m
Level: Upper - Bathroom (# of pieces - 4) 2.006m X 2.057m
Level: Upper - Bedroom 3.481m X 3.2m
Level: Upper
- Listing source url Https://www.realtor.ca/real-estate/28844823/320-parkridge-way-se-calgary-parkland
- Listing type identifier Idx

$-1,997
/ Month












