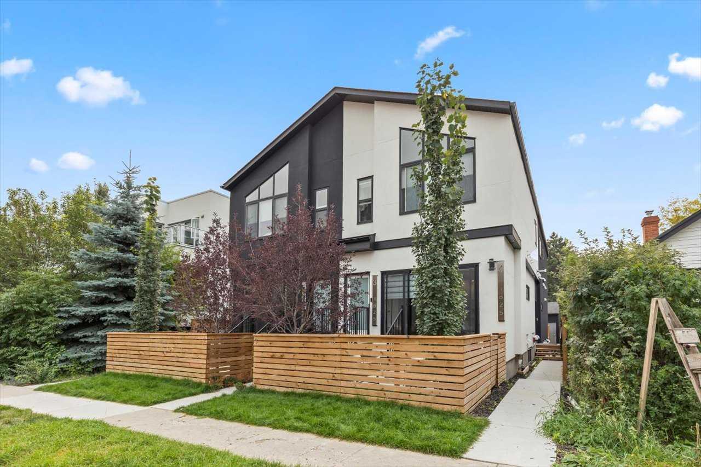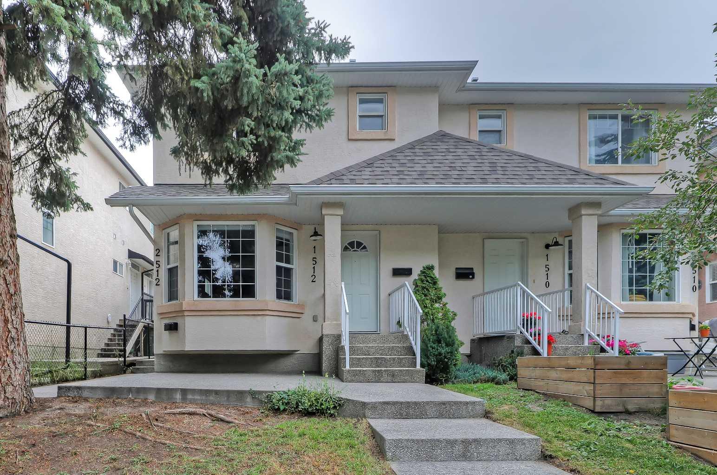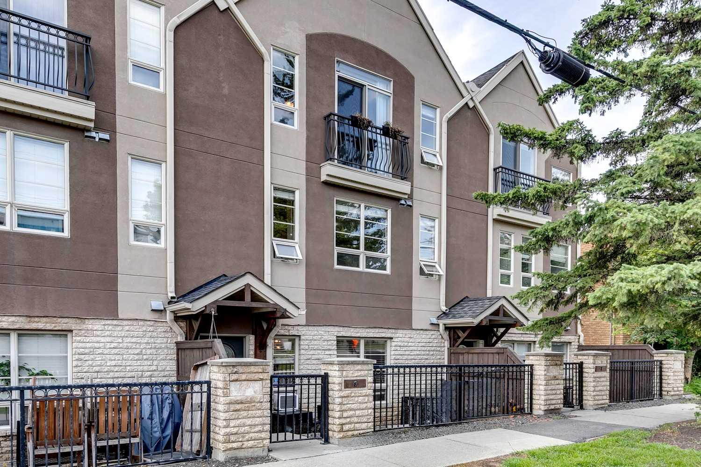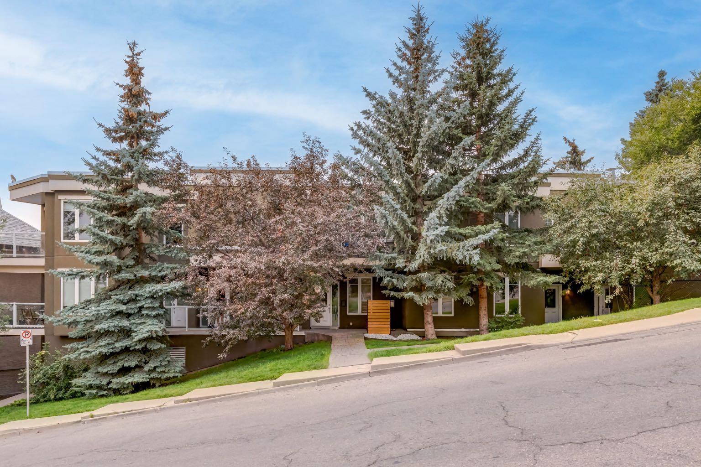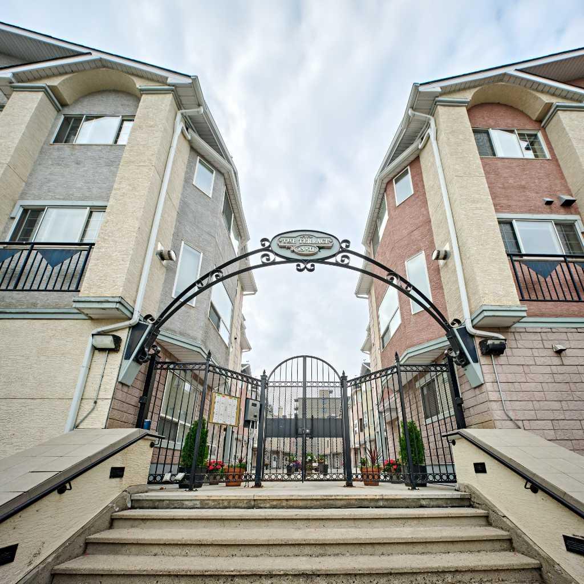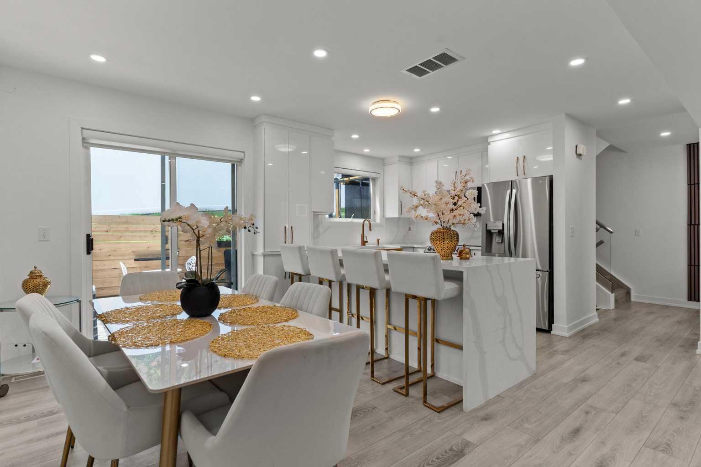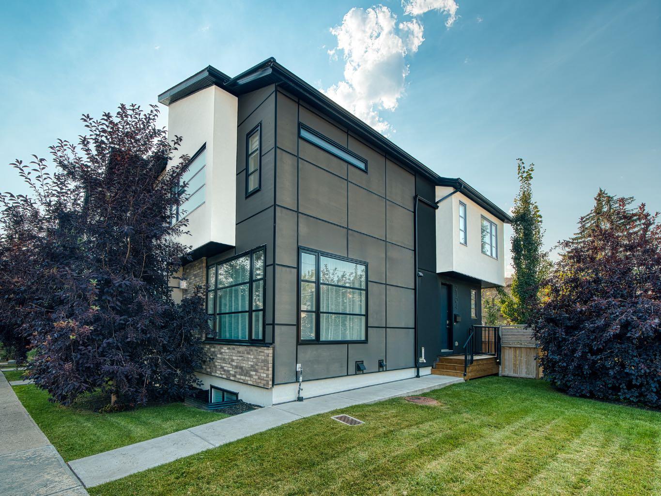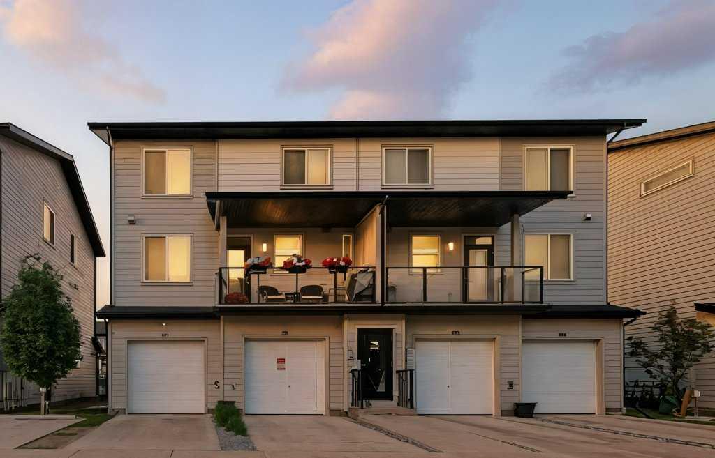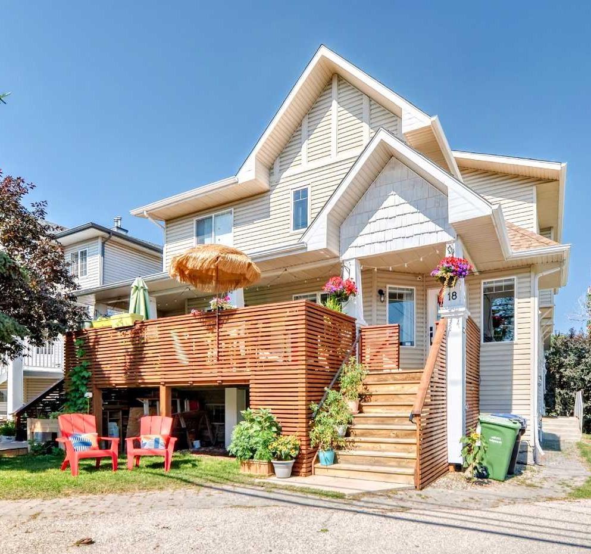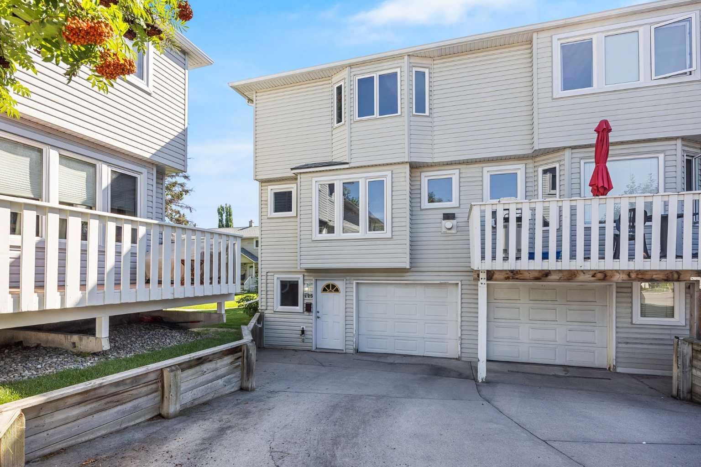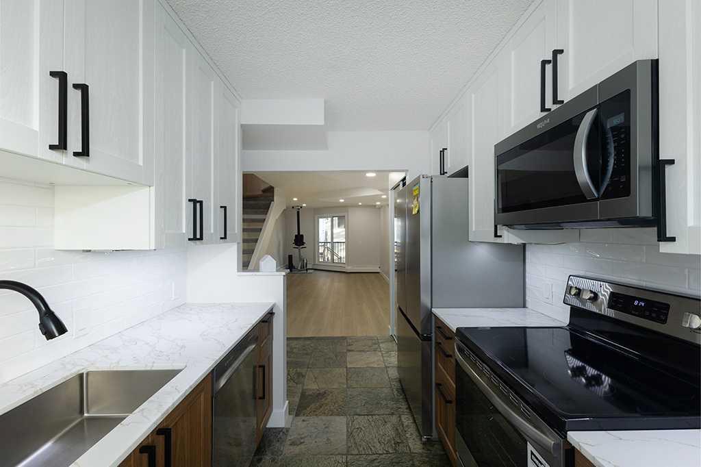- Houseful
- AB
- Calgary
- Rideau Park
- 3203 Rideau Place Sw Unit 18
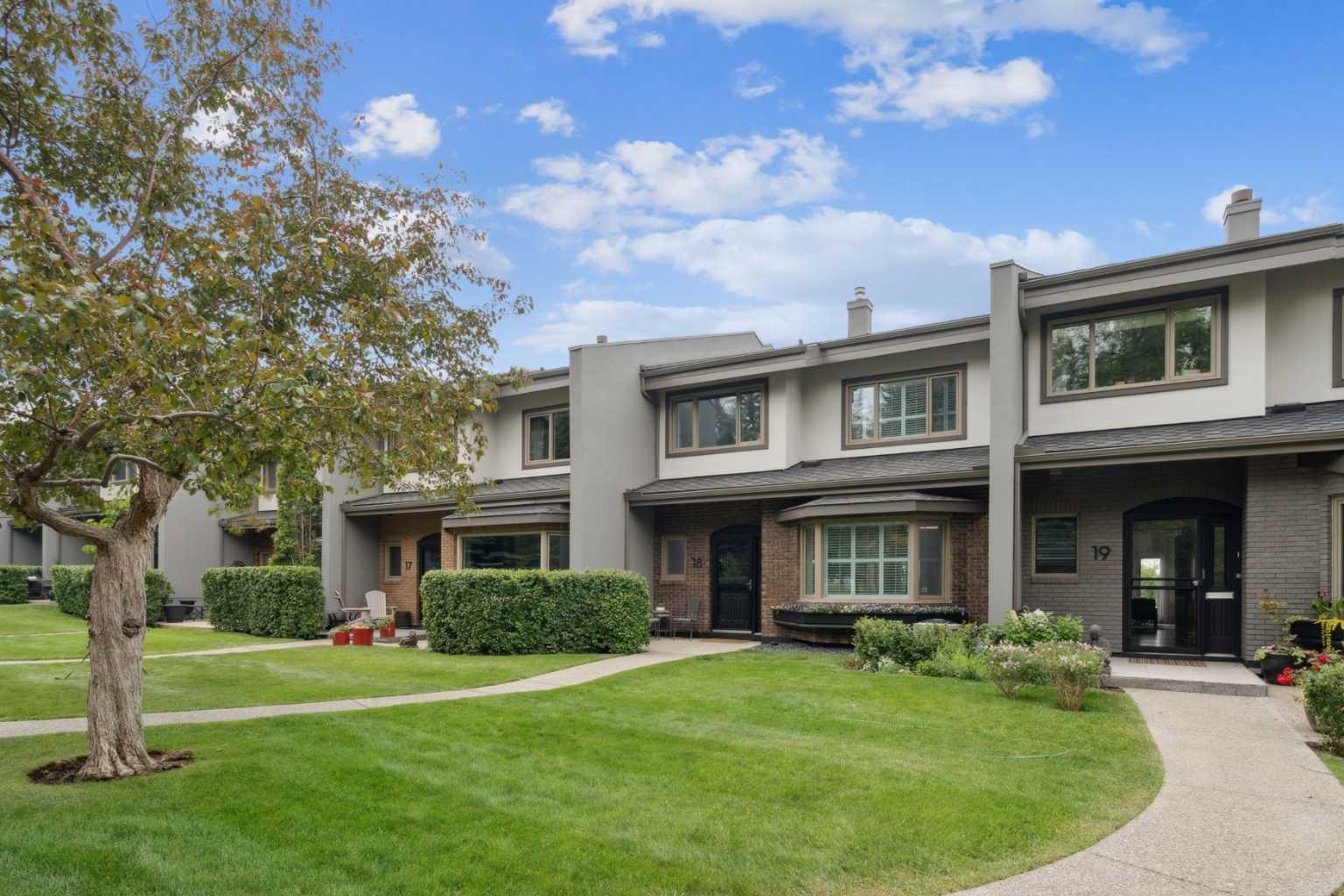
3203 Rideau Place Sw Unit 18
3203 Rideau Place Sw Unit 18
Highlights
Description
- Home value ($/Sqft)$589/Sqft
- Time on Houseful65 days
- Property typeResidential
- StyleTownhouse
- Neighbourhood
- Median school Score
- Year built1976
- Mortgage payment
A rare opportunity to own a luxury townhome in the exclusive hilltop community of Rideau Ridge, Calgary's first luxury condo enclave. Nestled in a serene, park-like setting, this timeless residence offers easy access to the vibrant Mission District, trendy shops, restaurants, and the scenic pathways of Stanley Park. Step inside to an expansive floor plan with hardwood floors that flow from the welcoming foyer to the spacious living room, complete with a cozy fireplace and direct access to a west and south facing balcony with sweeping city views. Upstairs, the primary bedroom is your personal sanctuary, boasting a generous walk-in-closet, a 4 piece ensuite, and a private balcony with breathtaking views. A unique 161 sq ft loft with skylight offers endless possibilities for a home office, reading nook, or creative space. Residence also enjoy exclusive use of an outdoor pool and deck, perfect for summer entertaining. This is a great chance to renovate or redevelop a prime inner-city townhome to your taste. Don't miss out!
Home overview
- Cooling Central air
- Heat type Forced air, natural gas
- Pets allowed (y/n) Yes
- Building amenities Outdoor pool, snow removal, visitor parking
- Construction materials Brick, stucco, wood frame
- Roof Asphalt shingle
- Fencing None
- # parking spaces 2
- Has garage (y/n) Yes
- Parking desc Double garage attached, garage faces rear, heated garage
- # full baths 2
- # half baths 1
- # total bathrooms 3.0
- # of above grade bedrooms 2
- Flooring Carpet, ceramic tile, hardwood, linoleum
- Appliances Central air conditioner, dishwasher, electric stove, microwave, refrigerator, washer/dryer, window coverings
- Laundry information In unit
- County Calgary
- Subdivision Rideau park
- Zoning description M-cg d44
- Exposure E
- Lot desc Backs on to park/green space, landscaped, street lighting, treed
- Basement information Full,walk-out to grade
- Building size 2206
- Mls® # A2235491
- Property sub type Townhouse
- Status Active
- Tax year 2025
- Listing type identifier Idx

$-2,317
/ Month

