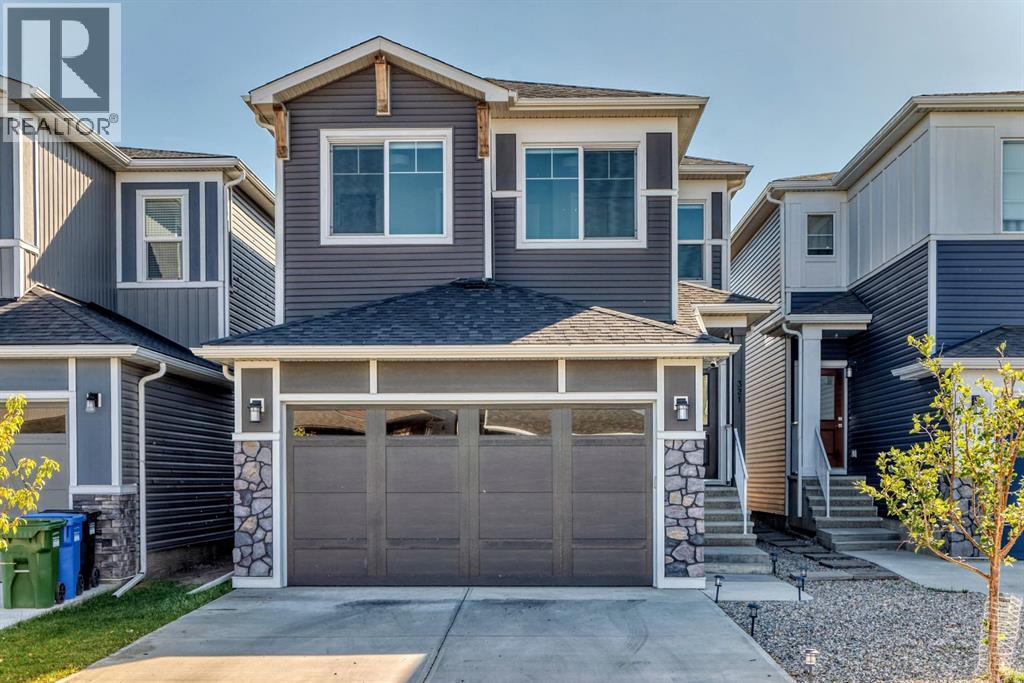This home is hot now!
There is over a 81% likelihood this home will go under contract in 15 days.

Tucked away in the welcoming community of Carrington NW, Calgary, this beautiful 7-bedroom home offers comfort, style, and great convenience. With easy access to Deerfoot and Stoney Trail, and close to parks, pathways, shopping, and schools, everything you need is just minutes away. Inside, the open-concept design features a bright Chef’s Kitchen with quartz countertops, stainless steel built-in appliances, and a separate spice kitchen—perfect for those who love to cook. The kitchen flows into a warm dining area and a spacious Great Room, ideal for family time or entertaining. High 9' ceilings, elegant flooring, a main-floor bedroom, full bathroom, and mudroom add to the thoughtful layout. Upstairs, the Primary Bedroom is a peaceful retreat with a spa-like ensuite and walk-in closet. A cozy Bonus Room, three more bedrooms, a full bathroom, and a convenient laundry area complete the upper floor. The home also includes a fully legal 2-bedroom basement suite with its own kitchen, bathroom, living room, and private entrance—perfect for rental income or extended family. Bright, modern, and thoughtfully designed, this home offers a truly special place to live in one of Calgary’s most desirable neighbourhoods. Don't miss this incredible opportunity—call your favourite realtor today and make this beautiful home your own! (id:63267)

