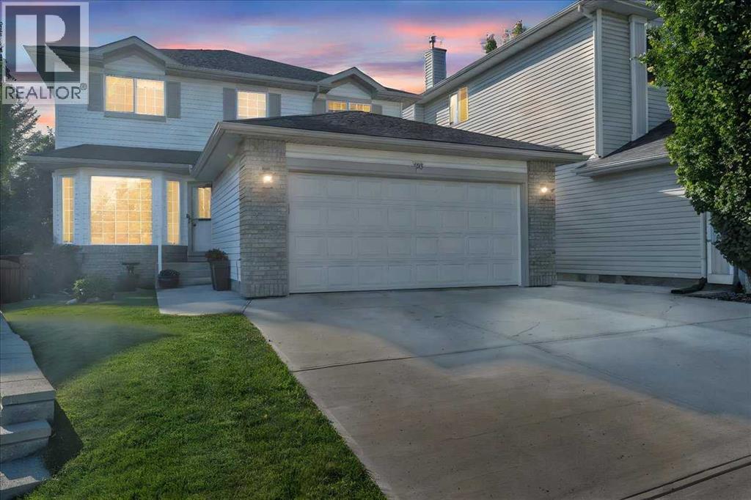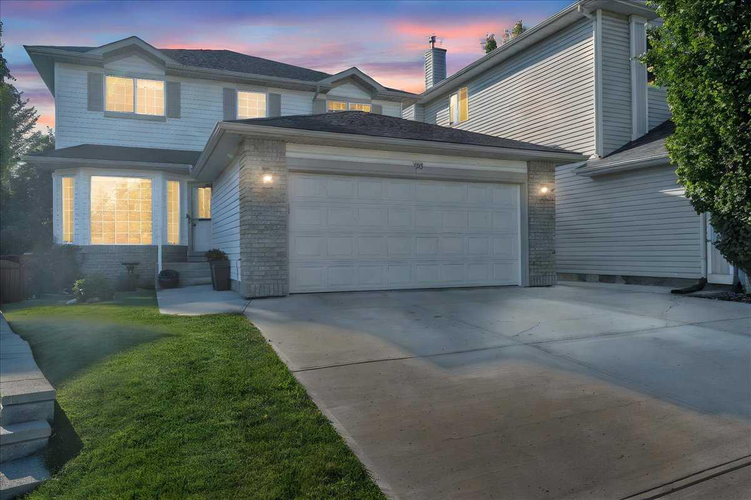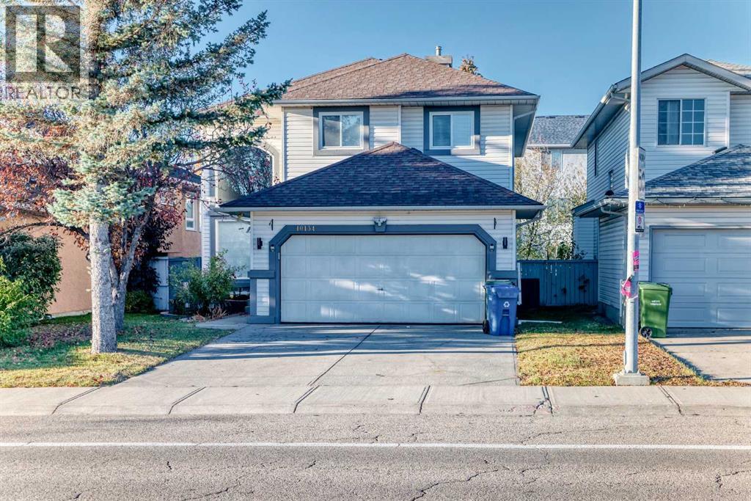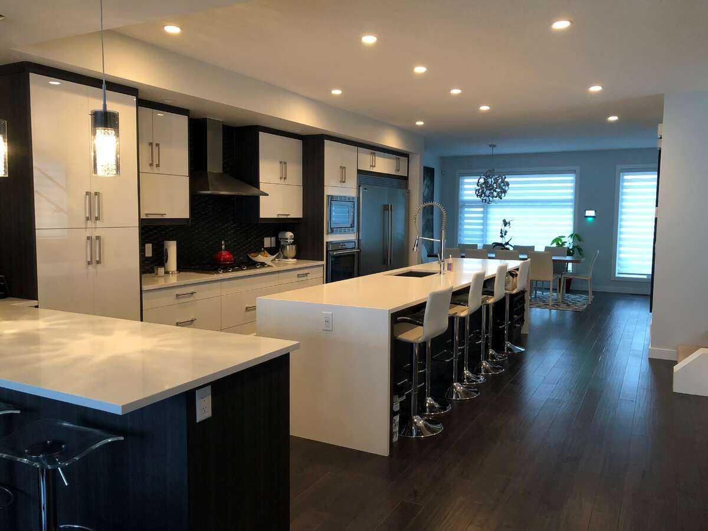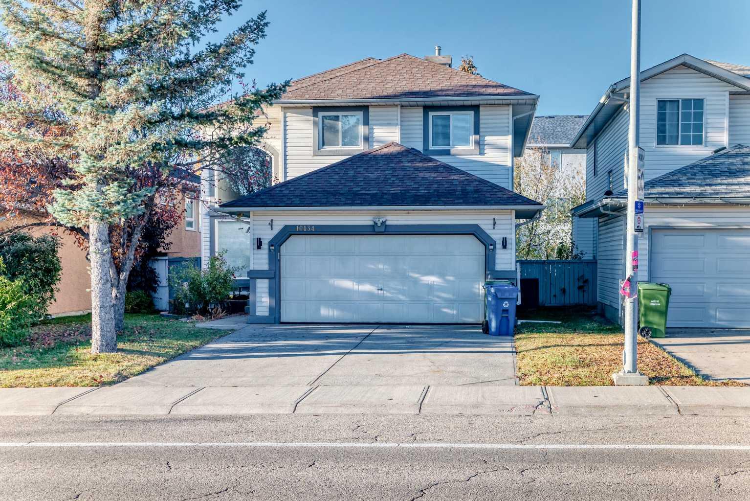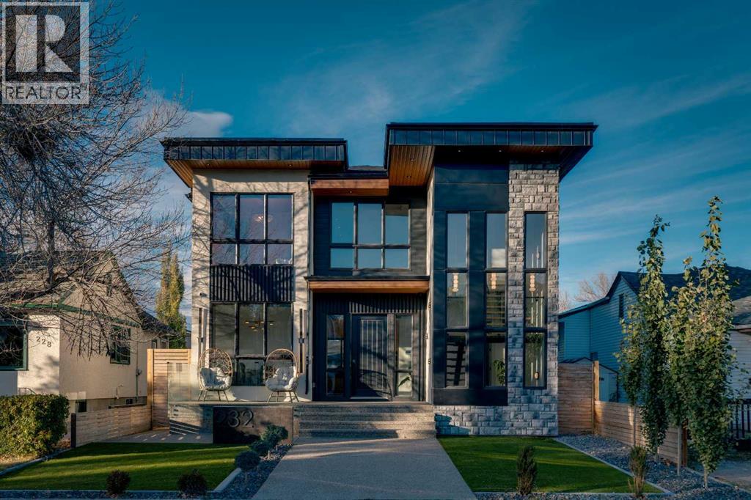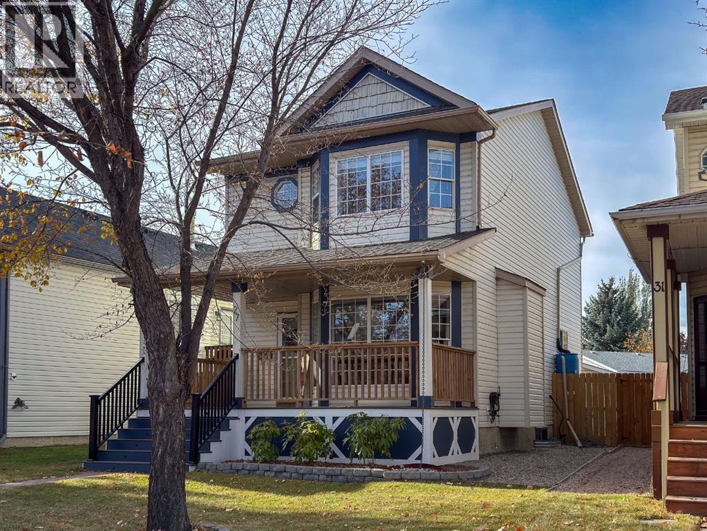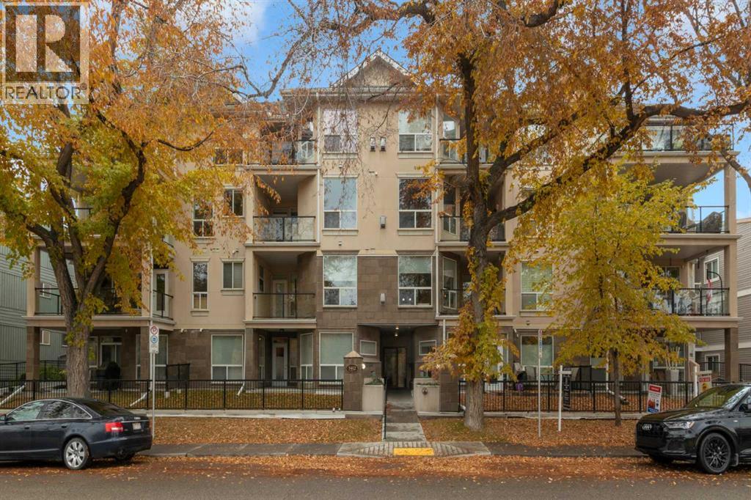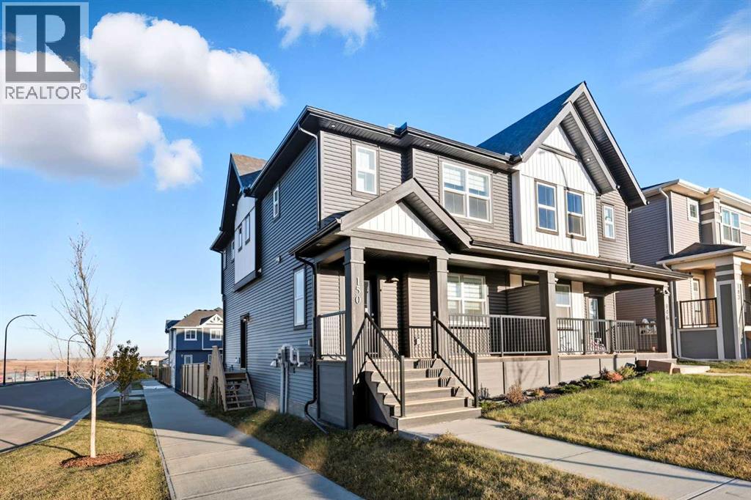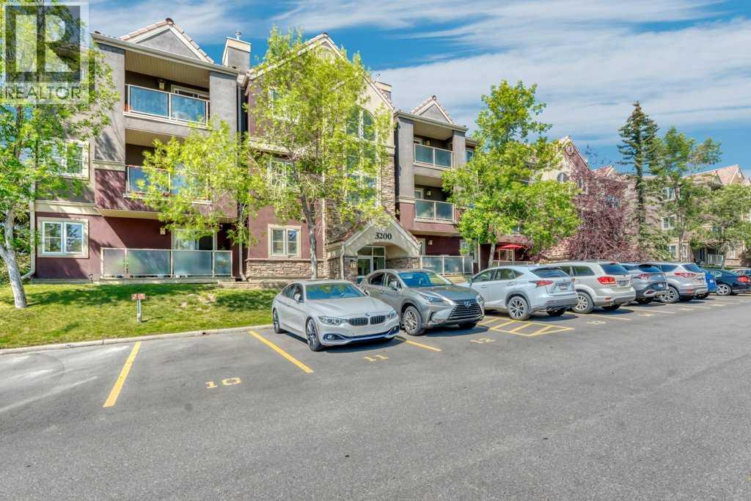
3212 Edenwold Heights Nw Unit 12
3212 Edenwold Heights Nw Unit 12
Highlights
Description
- Home value ($/Sqft)$297/Sqft
- Time on Houseful73 days
- Property typeSingle family
- Neighbourhood
- Median school Score
- Year built1990
- Mortgage payment
***OPEN HOUSE SUN 2-4pm***Beautifully renovated 2 bedroom/2 bath end unit in the desirable & well managed Edgecliffe Estates complex featuring a central clubhouse with fitness centre, indoor pool, hot tub, steam room, party room with kitchen facilities and games room with pool & ping pong tables. Amazing location close to schools, shopping, public transit, parks, restaurants and walking distance to the scenic Nose Hill Park. The spacious open concept kitchen, dining & living room separates the bedrooms & bathrooms for maximum privacy and the east exposure allows natural light to flood into the entire unit all day long. The cozy living room features a gas fireplace and patio doors leading to your private deck which is just steps away from your parking stall. The primary bedroom features a walk-thru closet & private 3pc ensuite bath while the second bedroom has a 4pc bath just outside. The laundry room offers extra storage space and recent upgrades include high-end full size washer & dryer, dishwasher, flooring & paint, Easy access to Childrens & Foothills Hospitals, U Of C & SAIT, major routes going east, west, north & south, and all the other extras this property has to offer at an incredible price makes it a must see!! (id:63267)
Home overview
- Cooling None
- Heat type Baseboard heaters
- # total stories 3
- Construction materials Wood frame
- # parking spaces 1
- # full baths 2
- # total bathrooms 2.0
- # of above grade bedrooms 2
- Flooring Carpeted, vinyl plank
- Has fireplace (y/n) Yes
- Community features Pets allowed, pets allowed with restrictions
- Subdivision Edgemont
- Lot size (acres) 0.0
- Building size 874
- Listing # A2247056
- Property sub type Single family residence
- Status Active
- Primary bedroom 3.886m X 3.277m
Level: Main - Living room 3.962m X 3.581m
Level: Main - Kitchen 3.405m X 3.328m
Level: Main - Bathroom (# of pieces - 3) Level: Main
- Bathroom (# of pieces - 4) Level: Main
- Dining room 3.405m X 2.463m
Level: Main - Bedroom 4.292m X 3.277m
Level: Main - Laundry 2.31m X 1.524m
Level: Main
- Listing source url Https://www.realtor.ca/real-estate/28710640/12-3212-edenwold-heights-nw-calgary-edgemont
- Listing type identifier Idx

$-9
/ Month



