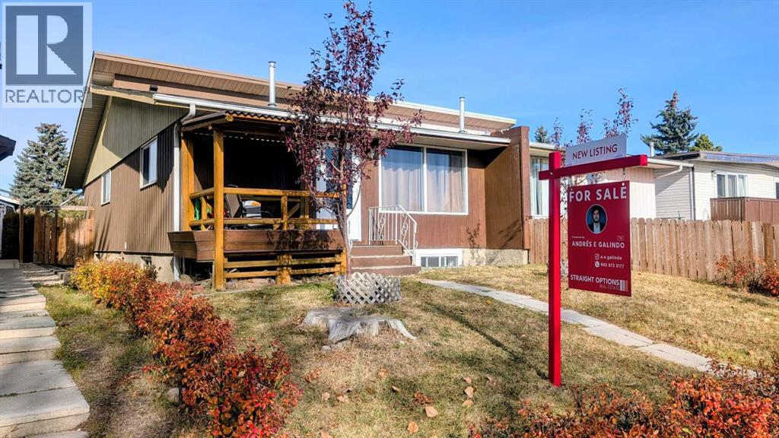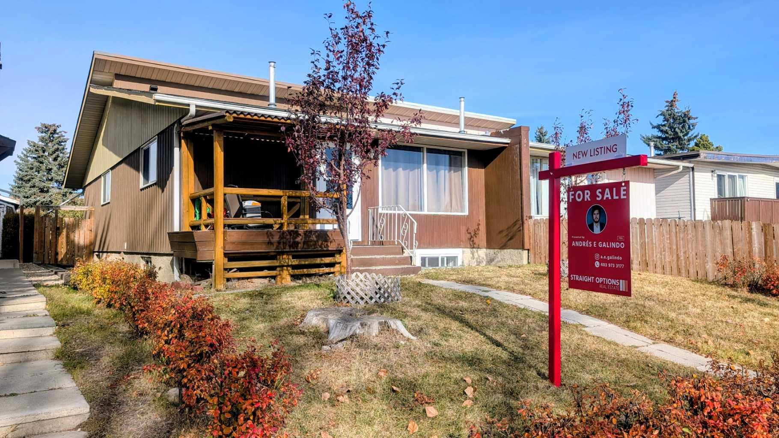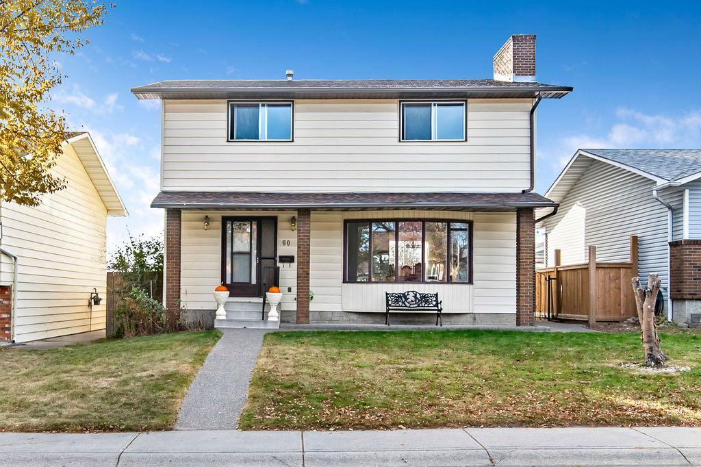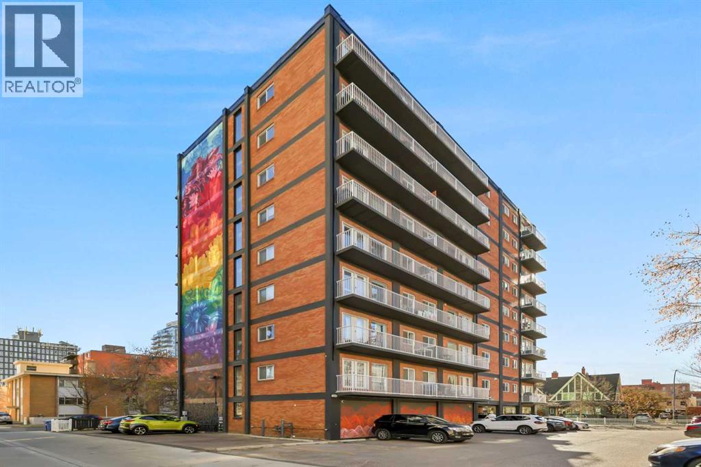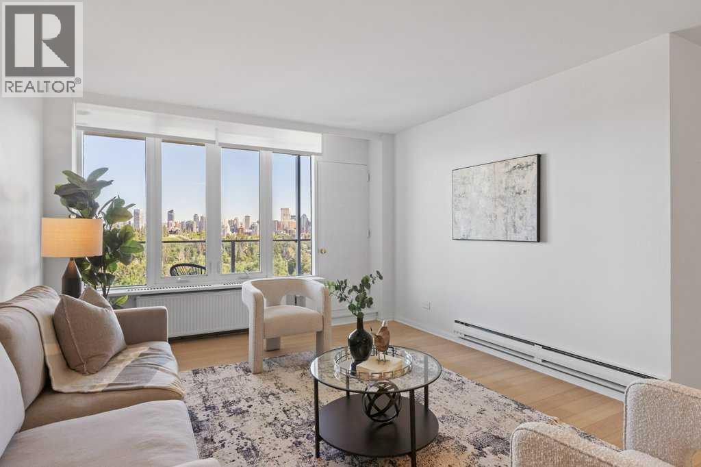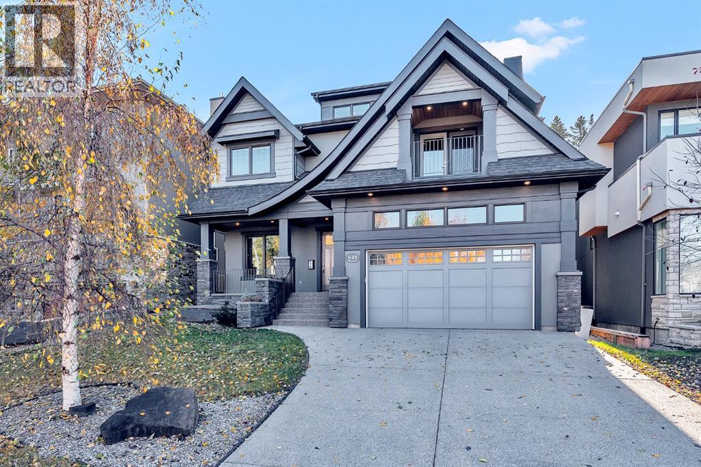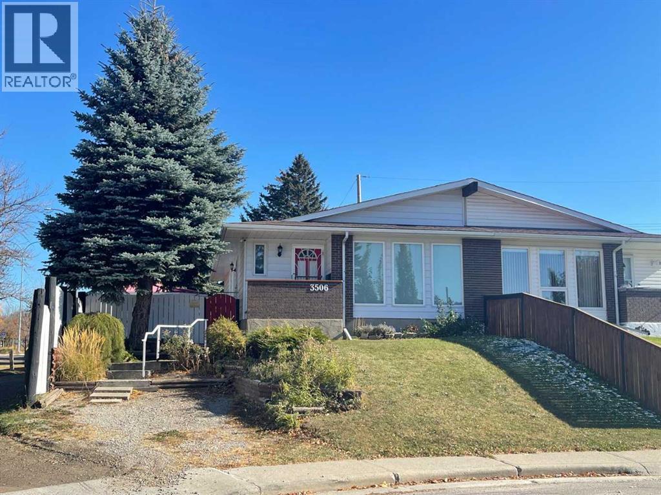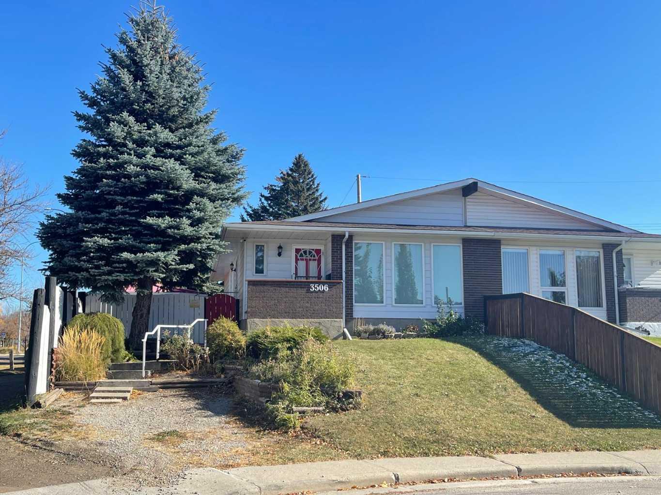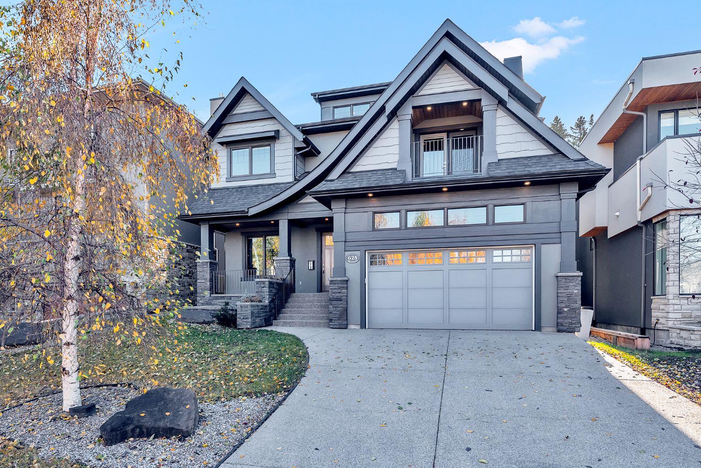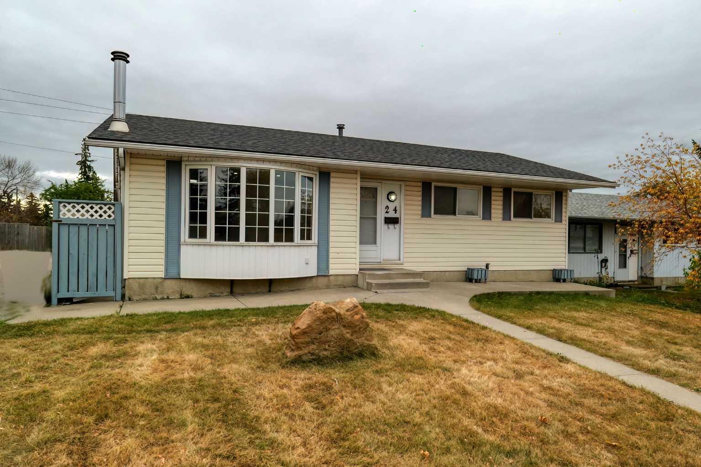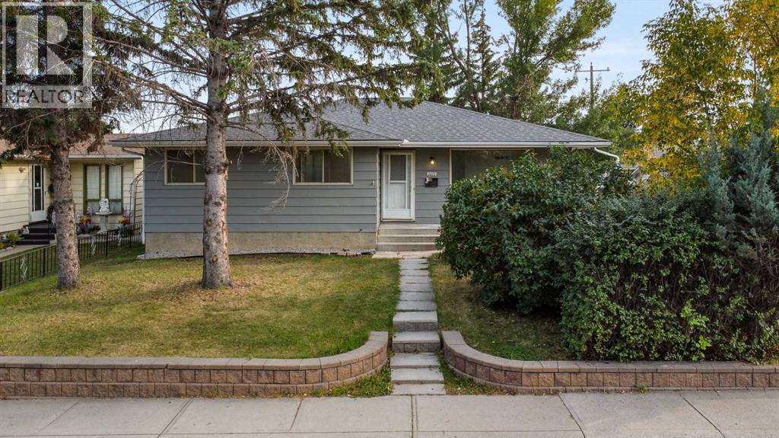
Highlights
Description
- Home value ($/Sqft)$511/Sqft
- Time on Houseful45 days
- Property typeSingle family
- StyleBungalow
- Neighbourhood
- Median school Score
- Lot size4,994 Sqft
- Year built1974
- Garage spaces2
- Mortgage payment
Welcome to one of Dover’s LARGEST Bungalows, perfectly situated on a desirable CORNER LOT with over 2,300 sq. ft. of living space. This beautifully upgraded home features a spacious main floor with 4 BEDROOMS, a bright living room, and a stylish kitchen complete with new cabinetry, quartz countertops, and a dedicated dining area. The primary bedroom includes a private 2-piece ensuite, complemented by an additional full bathroom on the main level.The NEWLY RENOVATED FULLY FINISHED basement has an illegal suite, with its own separate entrance, offers excellent versatility—ideal for extended family or many options. It showcases 2 large bedrooms, a full bathroom, a modern kitchen with quartz counters, and a huge recreation space/family room. Outside, you’ll love the expansive backyard and OVERSIZED DOUBLE DETACHED GARAGE, providing plenty of room for gatherings, play, and storage. With a newer roof and thoughtful updates throughout, this home is truly move-in ready. Don’t miss this rare opportunity to own a spacious, upgraded bungalow on a prime lot in Dover—perfect for families, investors, or those seeking extra living options! (id:63267)
Home overview
- Cooling See remarks
- Heat type Forced air
- # total stories 1
- Construction materials Wood frame
- Fencing Fence
- # garage spaces 2
- # parking spaces 8
- Has garage (y/n) Yes
- # full baths 2
- # half baths 1
- # total bathrooms 3.0
- # of above grade bedrooms 6
- Flooring Ceramic tile, laminate, other, vinyl plank
- Subdivision Dover
- Lot desc Fruit trees, landscaped, lawn
- Lot dimensions 464
- Lot size (acres) 0.11465283
- Building size 1329
- Listing # A2257349
- Property sub type Single family residence
- Status Active
- Laundry 2.49m X 2.134m
Level: Basement - Bedroom 2.819m X 4.343m
Level: Basement - Recreational room / games room 2.768m X 5.843m
Level: Basement - Kitchen 2.768m X 2.006m
Level: Basement - Bedroom 4.267m X 3.886m
Level: Basement - Recreational room / games room 4.267m X 5.691m
Level: Basement - Bathroom (# of pieces - 4) 2.743m X 1.472m
Level: Basement - Furnace 2.006m X 2.185m
Level: Basement - Living room 4.444m X 6.224m
Level: Main - Kitchen 2.844m X 2.566m
Level: Main - Dining room 2.719m X 5.182m
Level: Main - Primary bedroom 3.53m X 4.215m
Level: Main - Bedroom 2.591m X 3.581m
Level: Main - Bedroom 2.49m X 2.896m
Level: Main - Bedroom 3.505m X 3.633m
Level: Main - Bathroom (# of pieces - 4) 1.5m X 2.566m
Level: Main - Bathroom (# of pieces - 2) 1.5m X 1.372m
Level: Main
- Listing source url Https://www.realtor.ca/real-estate/28872829/3217-doverthorn-road-se-calgary-dover
- Listing type identifier Idx

$-1,811
/ Month

