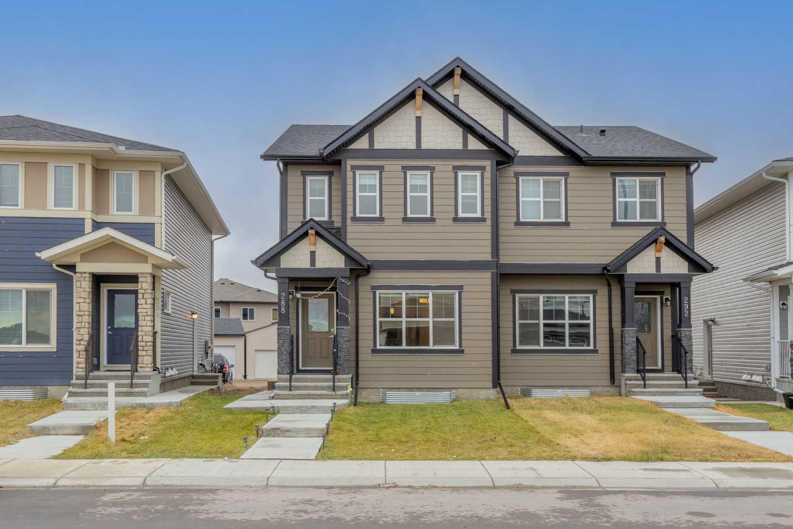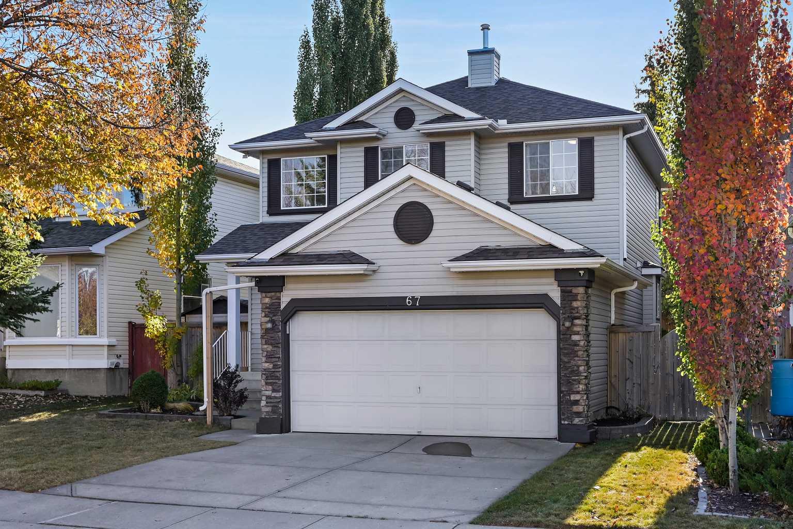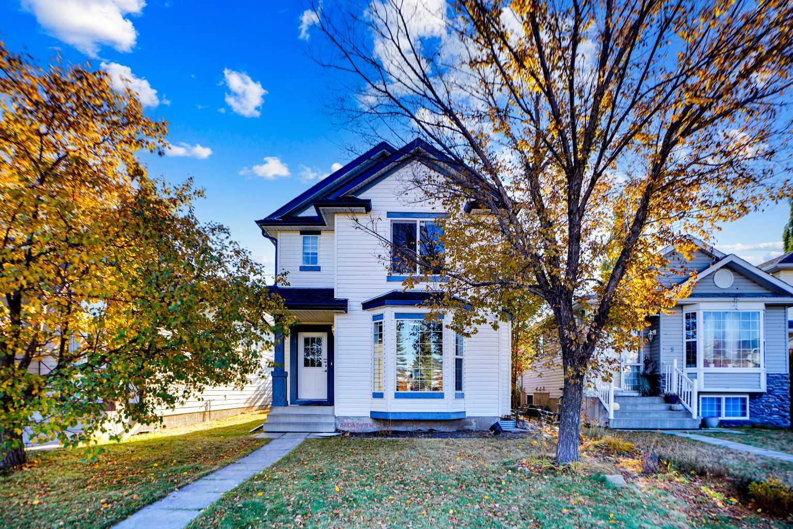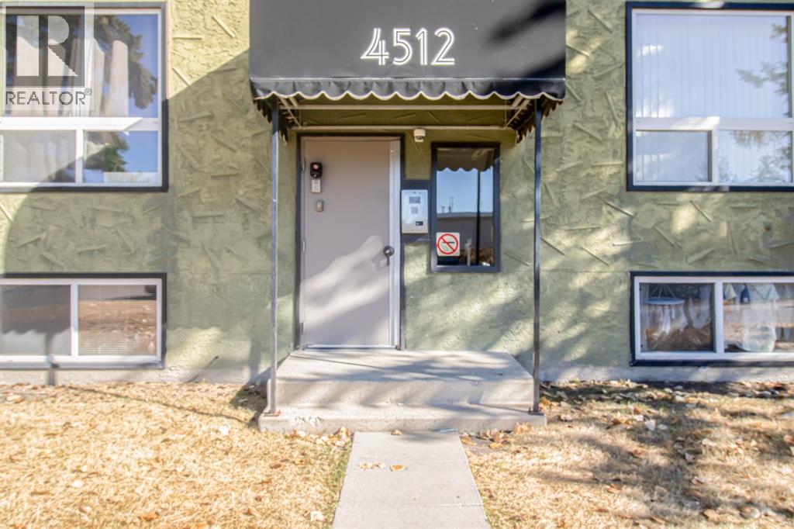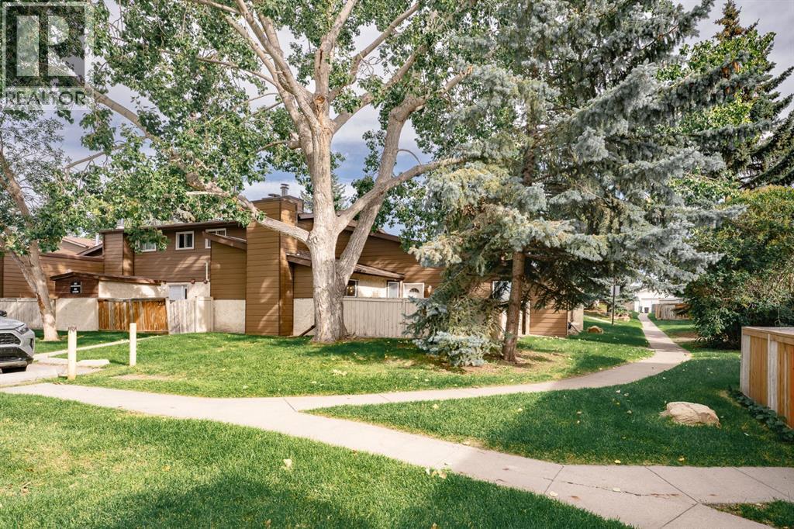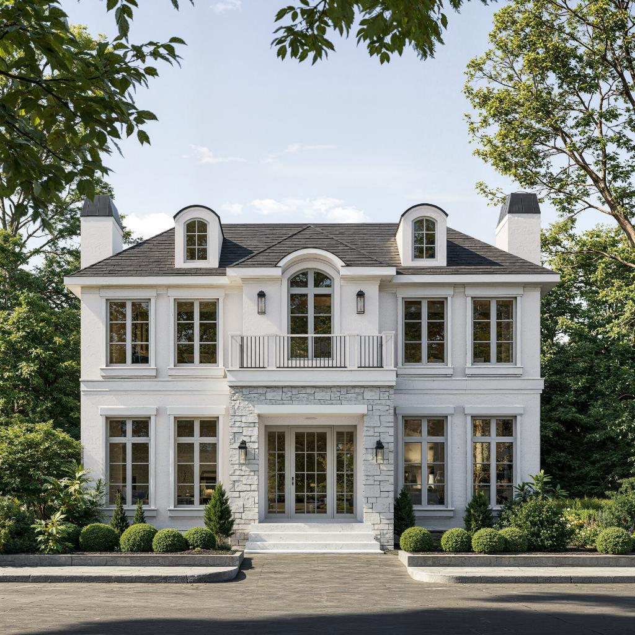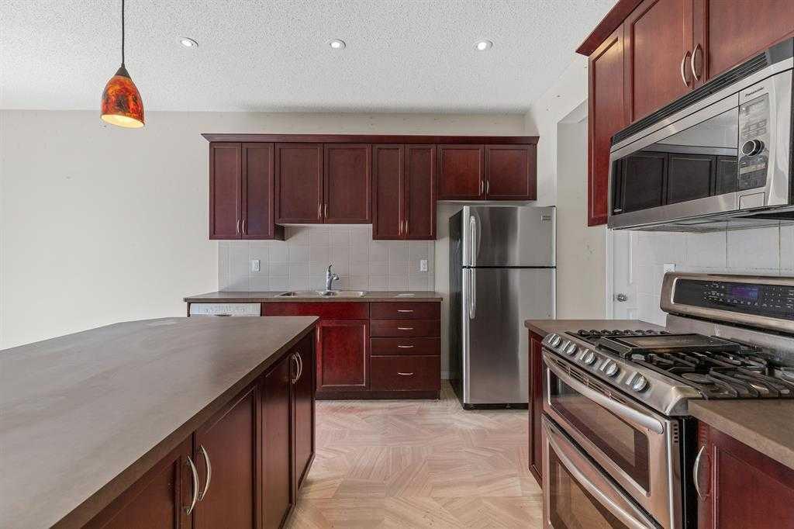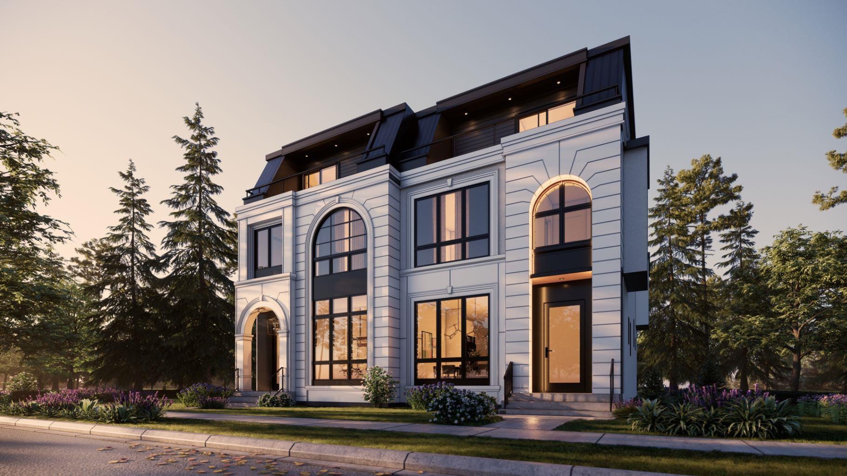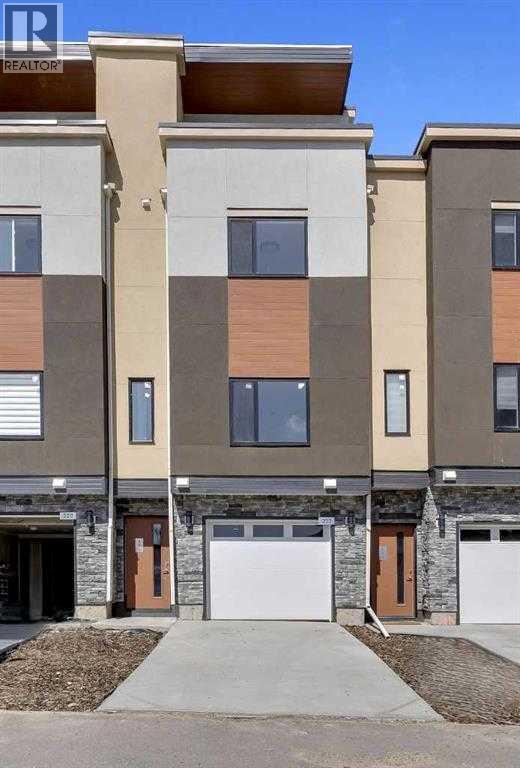
Highlights
Description
- Home value ($/Sqft)$287/Sqft
- Time on Houseful69 days
- Property typeSingle family
- Neighbourhood
- Median school Score
- Year built2025
- Garage spaces2
- Mortgage payment
Price is without GST. 4-levels, 4-bedrooms, 4.5-bathrooms. This townhome offers 1,812 sq. ft. of bright, contemporary living, providing ample space for everyone to spread out. Perfect for large families, home-office setups, or frequent guests, this home offers privacy on every level.A full-length driveway and tandem 2-car garage mean parking is never a problem. Step inside to 9’ ceilings, east-west windows, and a main floor that flows effortlessly from the open living room into the sleek modern kitchen and spacious dining area. The kitchen is a showstopper with 42” upper cabinets, stainless steel appliances, and a 10-foot island with a breakfast bar — ideal for entertaining.The third floor is your retreat, with a private master suite featuring its own balcony, walk-through closet, and 4-piece ensuite. A second bedroom, full bath, and laundry are also on this level.Upstairs on the fourth floor, two more bedrooms each have their own en-suites, including one with a private terrace and walk-in closet, a dream setup for older kids, extended family, or a work-from-home studio. Enjoy maintenance-free living with a durable, non-combustible exterior finished in acrylic stucco, steel siding, and stone. High-quality interiors feature LVP flooring, carpet, and thoughtful upgrades throughout. Move-in ready — book your private showing today and discover a home that truly grows with you. PLEASE BOOK YOUR PRIVATE SHOWING (id:63267)
Home overview
- Cooling None
- Heat source Natural gas
- Heat type Forced air
- # total stories 3
- Fencing Not fenced
- # garage spaces 2
- # parking spaces 3
- Has garage (y/n) Yes
- # full baths 4
- # half baths 1
- # total bathrooms 5.0
- # of above grade bedrooms 4
- Flooring Carpeted, ceramic tile, vinyl plank
- Has fireplace (y/n) Yes
- Community features Pets allowed
- Subdivision Sage hill
- Lot size (acres) 0.0
- Building size 1812
- Listing # A2248168
- Property sub type Single family residence
- Status Active
- Other 1.015m X 3.405m
Level: 2nd - Bedroom 2.896m X 3.53m
Level: 2nd - Bathroom (# of pieces - 4) 1.5m X 2.414m
Level: 2nd - Bedroom 2.896m X 3.987m
Level: 2nd - Other 2.082m X 3.353m
Level: 2nd - Bathroom (# of pieces - 4) 1.5m X 2.414m
Level: 2nd - Other 1.981m X 1.219m
Level: Basement - Living room 3.987m X 4.673m
Level: Main - Dining room 3.505m X 2.795m
Level: Main - Kitchen 3.581m X 4.115m
Level: Main - Bathroom (# of pieces - 2) 0.939m X 1.905m
Level: Main - Primary bedroom 4.673m X 3.353m
Level: Upper - Other 2.515m X 1.396m
Level: Upper - Laundry 0.863m X 1.042m
Level: Upper - Bathroom (# of pieces - 4) 2.362m X 2.49m
Level: Upper - Bathroom (# of pieces - 4) 2.362m X 1.5m
Level: Upper - Other 0.914m X 2.21m
Level: Upper - Bedroom 3.048m X 3.176m
Level: Upper
- Listing source url Https://www.realtor.ca/real-estate/28729297/322-sage-hill-circle-nw-calgary-sage-hill
- Listing type identifier Idx

$-1,127
/ Month

