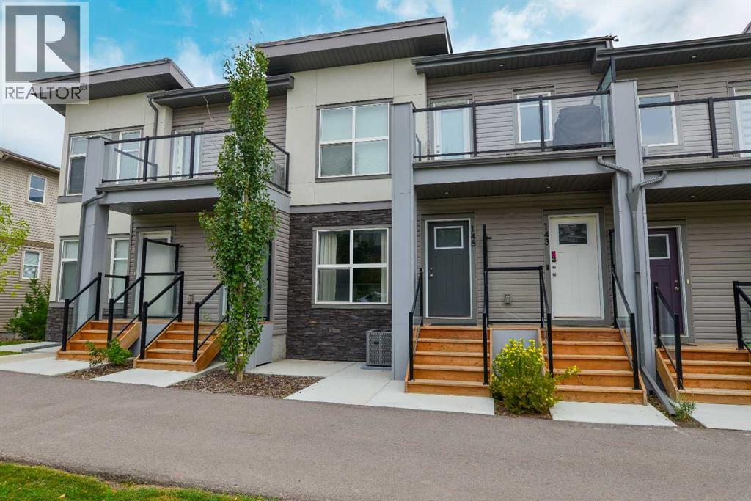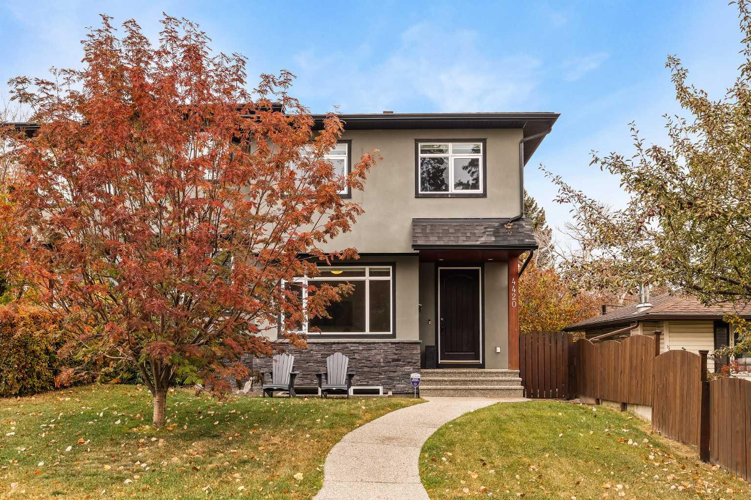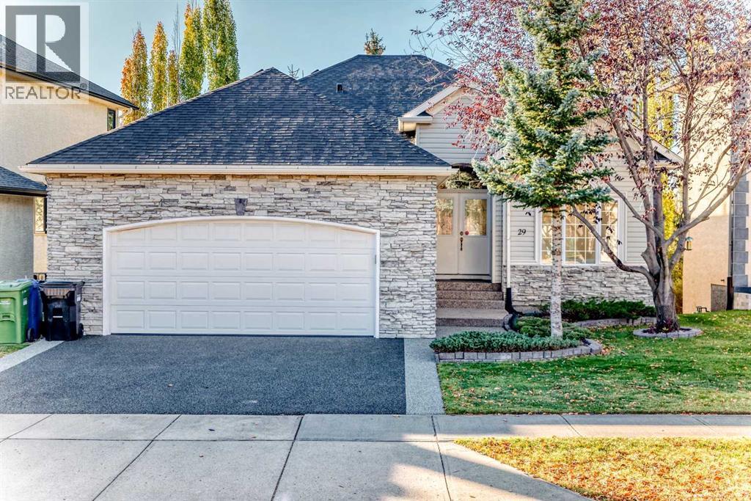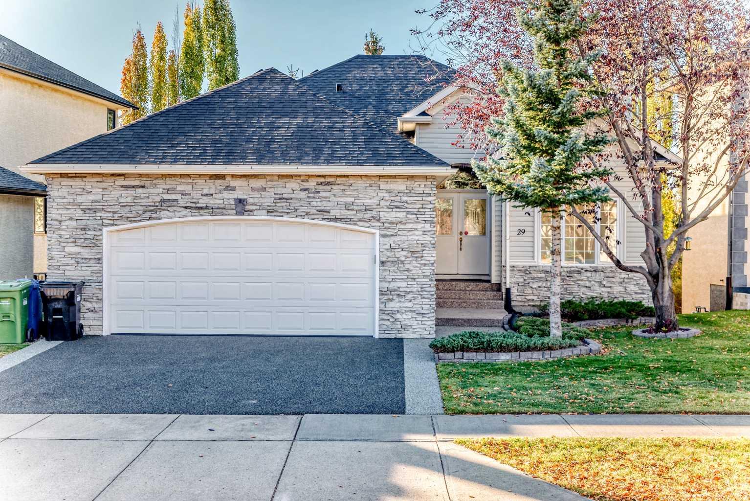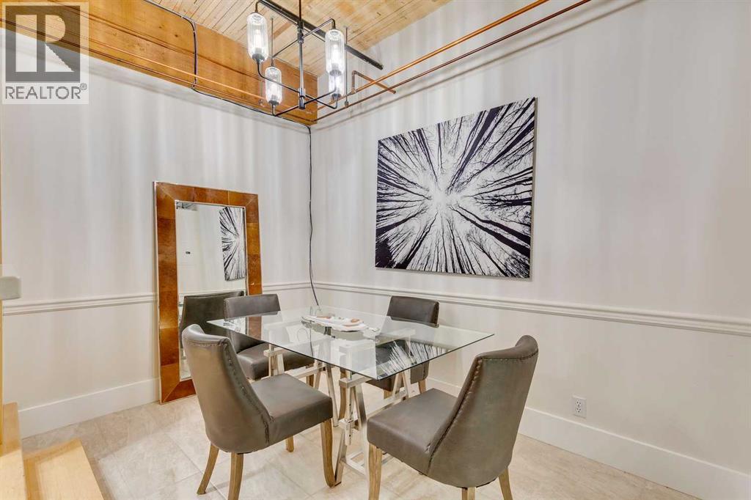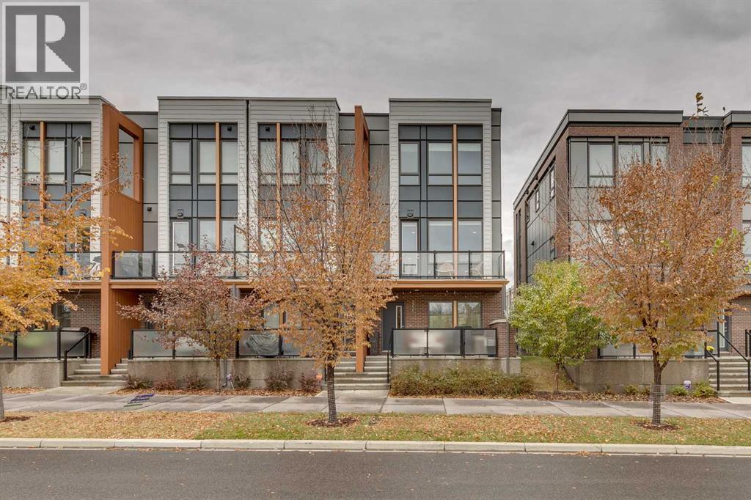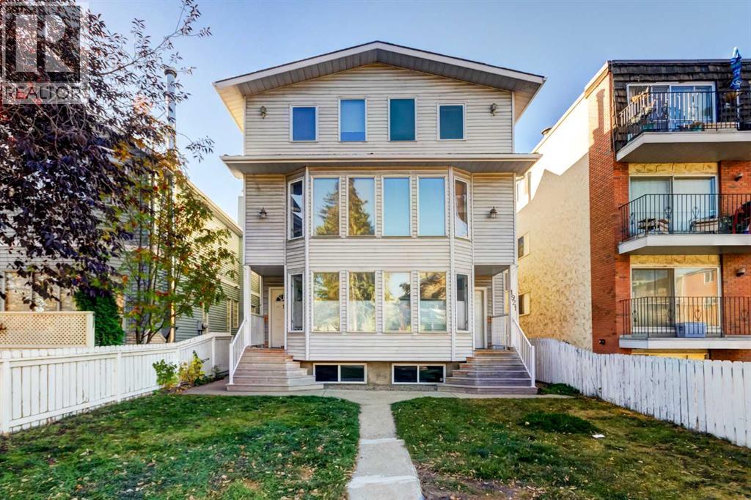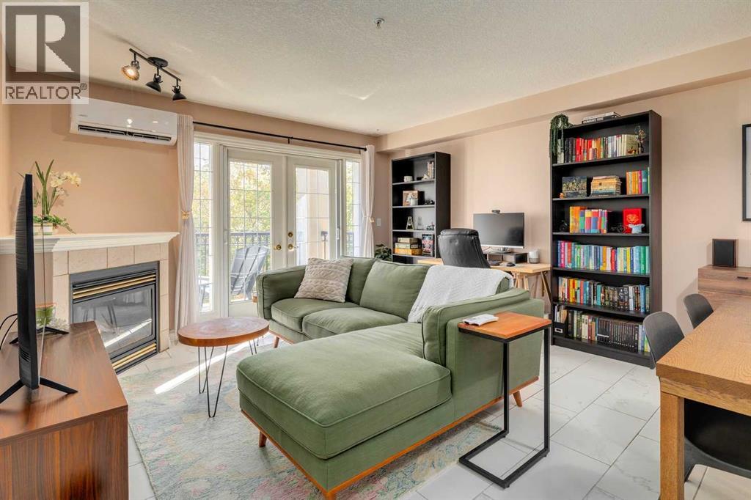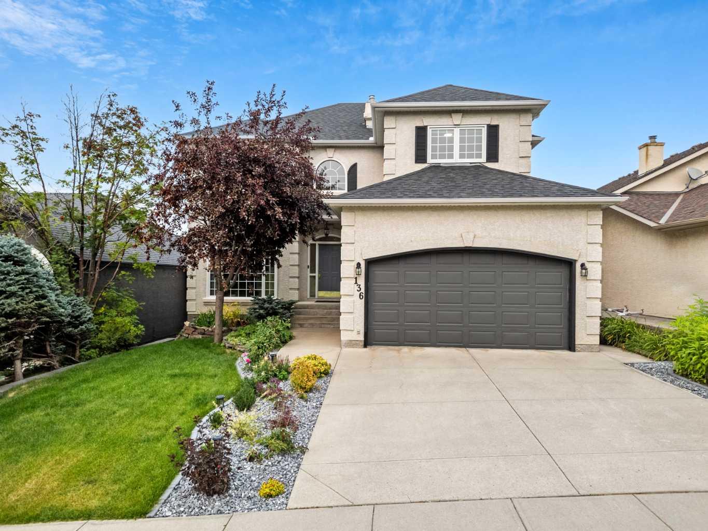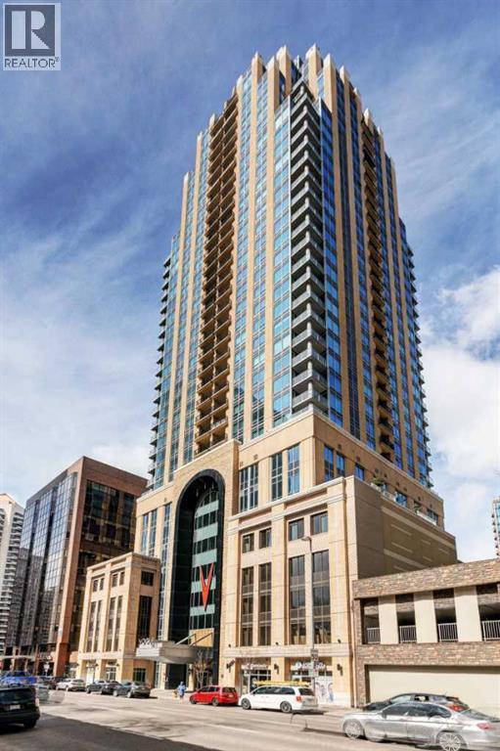- Houseful
- AB
- Calgary
- Signal Hill
- 3223 Signal Hill Dr SW
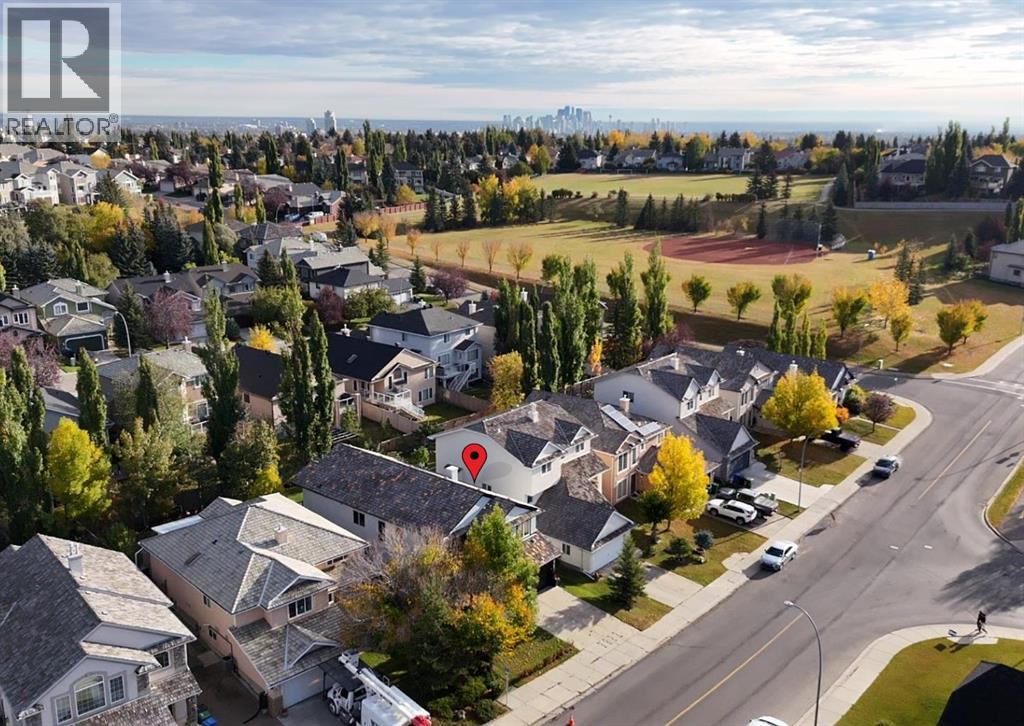
Highlights
Description
- Home value ($/Sqft)$711/Sqft
- Time on Houseful9 days
- Property typeSingle family
- StyleBungalow
- Neighbourhood
- Median school Score
- Lot size5,382 Sqft
- Year built2001
- Garage spaces2
- Mortgage payment
We're extremely proud to present this stunning, fully renovated reverse bungalow in Signal Hill! With 4-bedrooms, 3-bathrooms, this home offers 2,938ft2 of total luxurious living space on 2 levels (1596ft2 on main floor). You simply must see this stunning open concept kitchen in person! Features include a 36" induction range, huge quartz island and eating bar, custom hood fan, pot filler, gorgeous backsplash, new cabinets and more! The primary bedroom, ensuite and walk-in closet create an oasis within your own house. The ensuite has a stand-alone soaker tub, walk-in shower, rustic vanity, and incredible tile work. Some additional features of note include a heated garage, central A/C, modern fireplace, engineered hardwood floors, triple pane windows, instant hot water heater, high efficient furnace with U/V air filter and the windows have been treated with privacy film. There's a big storage room in the basement as well that is under lock and key, it can be viewed and inspected by the home buyers. Signal Hill is and has always been a premiere neighbourhood in the city, and the numbers on the driveway pay homage to the four Alberta battalions from World War I that trained at the base of Signal Hill, originally known as Camp Sarcee but forever honoured with the commemorative geoglyphs visible from Stoney and Sarcee Trail. You'll love the mountain views from your west facing balcony, the convenience of nearby schools and quick access to downtown or west to the Rocky Mountains. This is a true gem; we'd love to accommodate your showing needs. Come check it out, you won’t be disappointed. (id:63267)
Home overview
- Cooling Central air conditioning
- Heat type Forced air
- # total stories 1
- Construction materials Wood frame
- Fencing Fence
- # garage spaces 2
- # parking spaces 4
- Has garage (y/n) Yes
- # full baths 3
- # total bathrooms 3.0
- # of above grade bedrooms 4
- Flooring Hardwood, tile
- Has fireplace (y/n) Yes
- Subdivision Signal hill
- Lot desc Landscaped
- Lot dimensions 500
- Lot size (acres) 0.12354831
- Building size 1596
- Listing # A2262001
- Property sub type Single family residence
- Status Active
- Bathroom (# of pieces - 3) Level: Basement
- Bedroom 5.005m X 3.633m
Level: Basement - Bedroom 4.548m X 3.633m
Level: Basement - Storage 4.496m X 2.234m
Level: Basement - Primary bedroom 4.444m X 3.453m
Level: Main - Bedroom 3.734m X 2.996m
Level: Main - Bathroom (# of pieces - 4) Level: Main
- Bathroom (# of pieces - 5) Level: Main
- Listing source url Https://www.realtor.ca/real-estate/28972046/3223-signal-hill-drive-sw-calgary-signal-hill
- Listing type identifier Idx

$-3,027
/ Month

