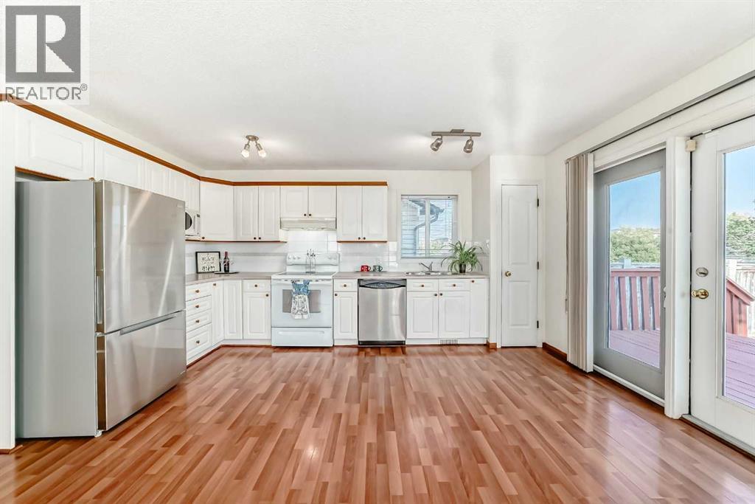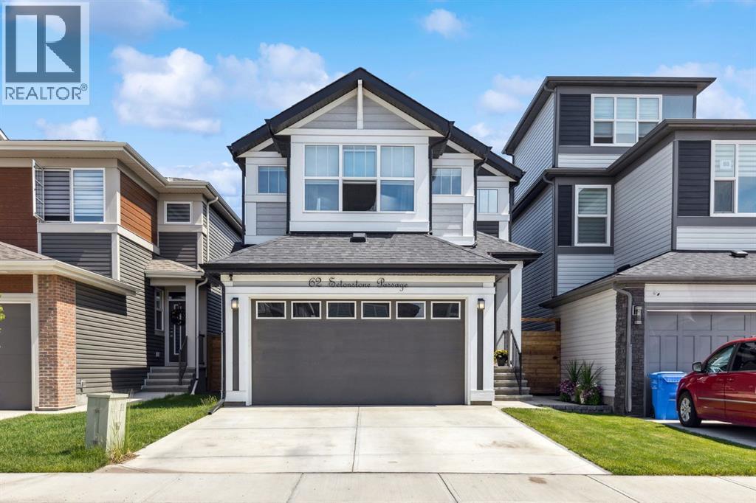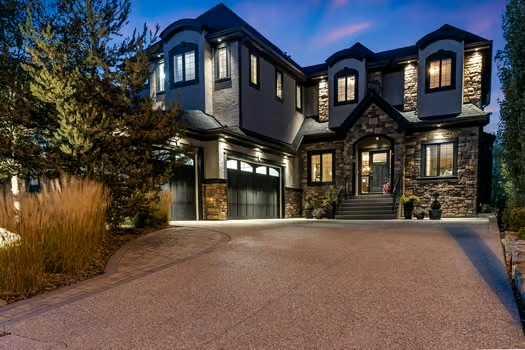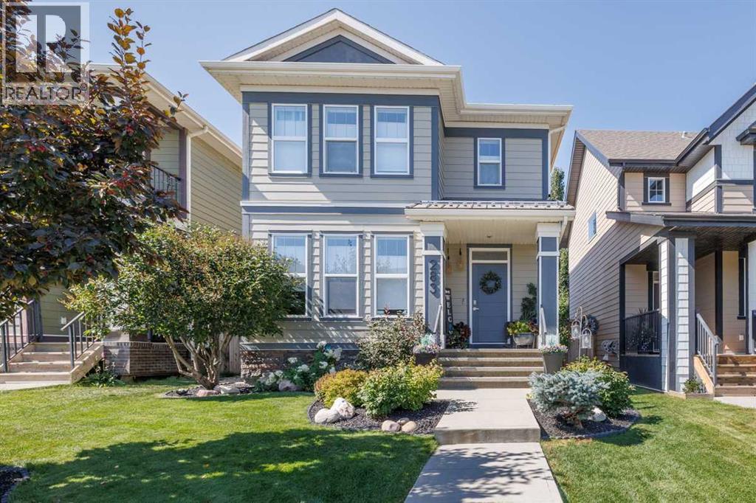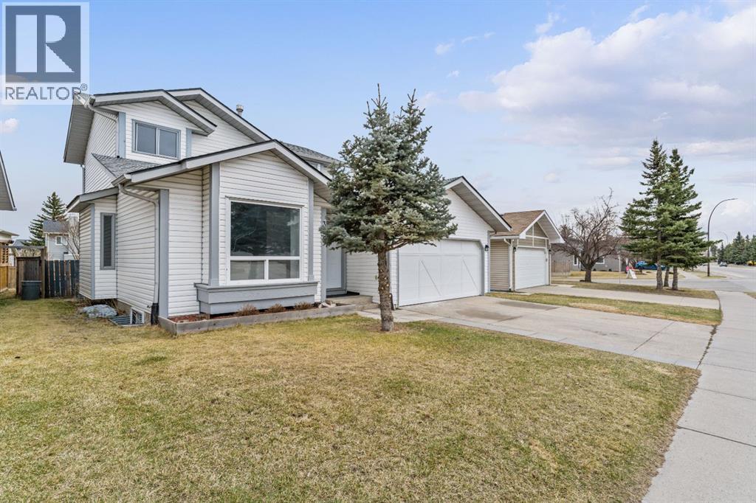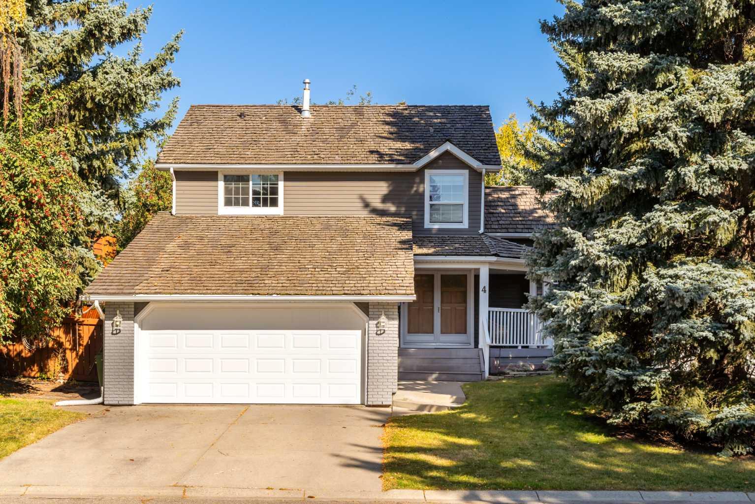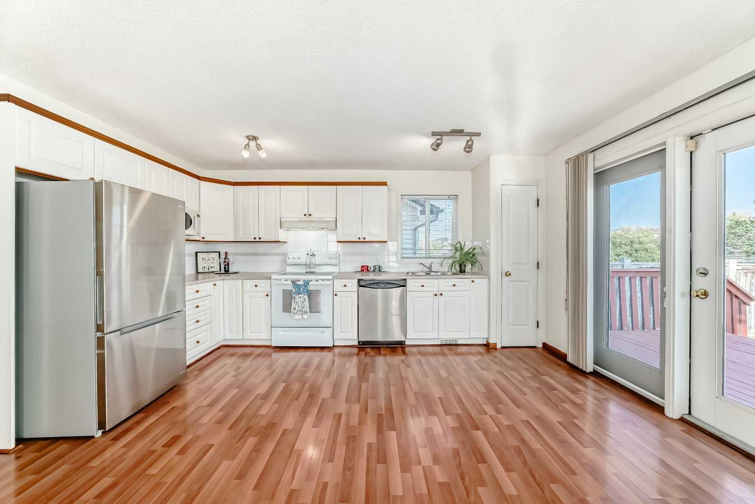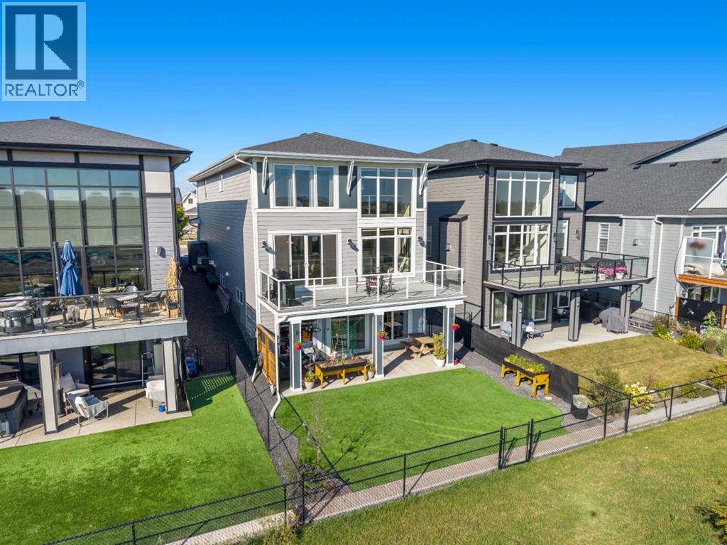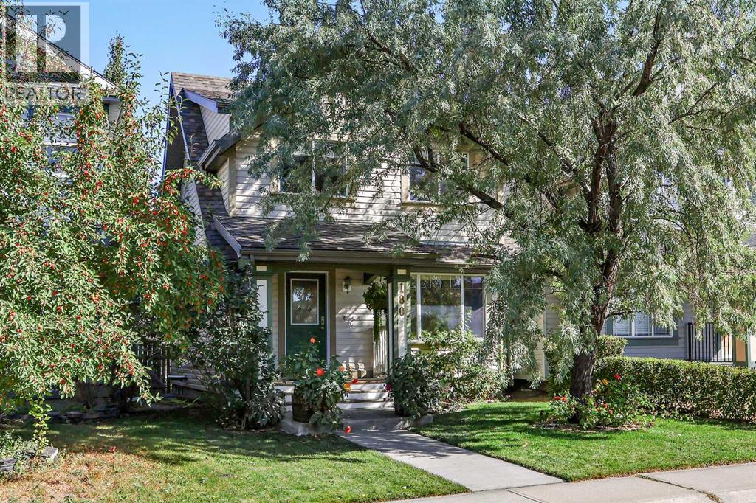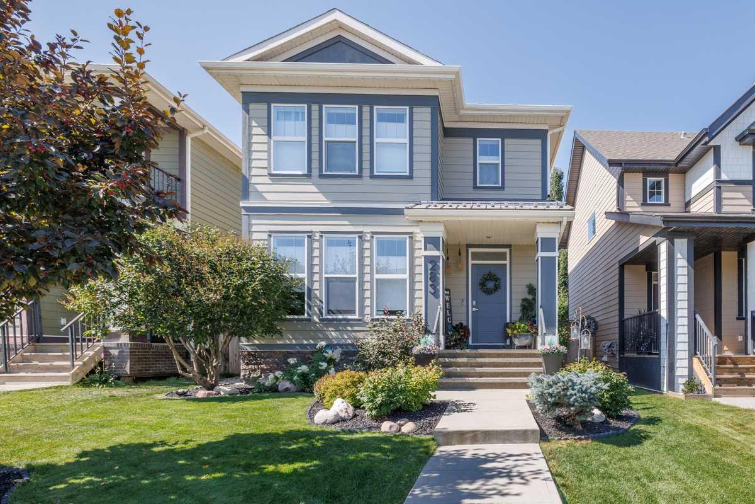- Houseful
- AB
- Calgary
- McKensie Lake
- 323 Mt Cascade Pl SE
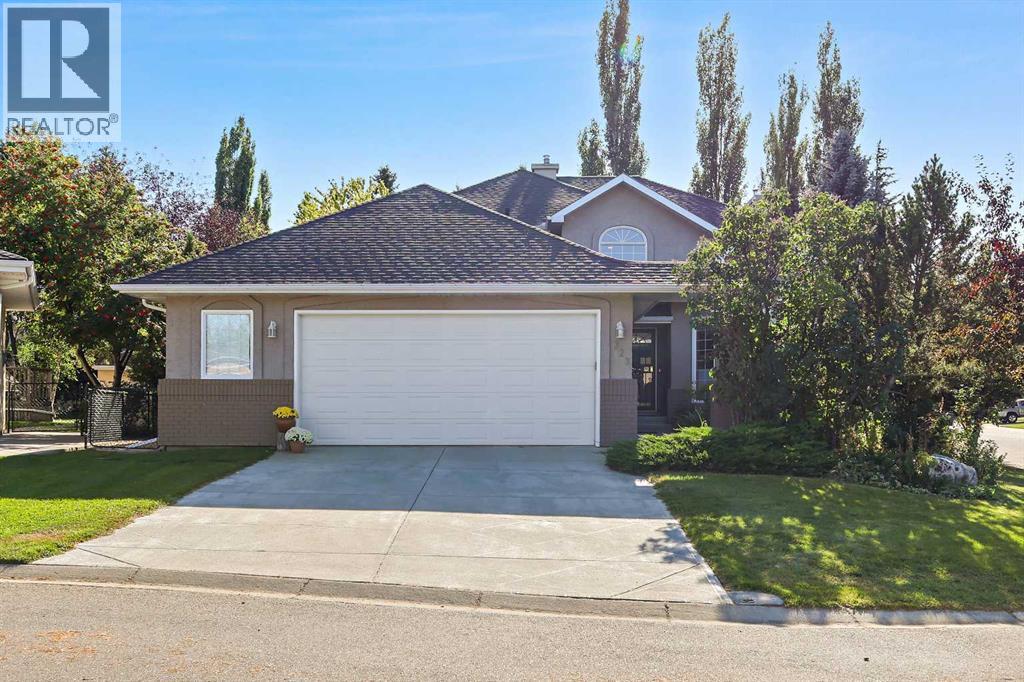
Highlights
Description
- Home value ($/Sqft)$368/Sqft
- Time on Housefulnew 1 hour
- Property typeSingle family
- Neighbourhood
- Median school Score
- Lot size9,128 Sqft
- Year built1993
- Garage spaces2
- Mortgage payment
This beautifully crafted family home is nestled in one of Calgary’s most sought-after established lake communities, ideally located steps from Fish Creek Park and McKenzie Lake Golf Course. With four spacious bedrooms upstairs—including a large primary suite with a four-piece ensuite and a soothing soaker Jacuzzi tub—there’s room for everyone to grow and unwind. On the main floor, the formal dining room is perfect for hosting memorable family gatherings, while the cozy family room with a gas fireplace invites evenings spent together. The heart of the home is the warm kitchen, featuring a large pantry, plenty of counter space, and a sunlit breakfast nook wrapped in windows overlooking the yard. Hardwood floors and custom wood built-ins add timeless character and a sense of craftsmanship throughout. The fully developed basement extends the living space with a generous recreation room, a convenient kitchenette for snacks and drinks, and abundant storage. An oversized double attached garage 27.3xx23.5 adds everyday practicality, while the expansive yard offers established trees and plants, a garden plot, and a beautiful deck—all creating a private, park-like setting your family will love. With central air conditioning and thoughtful details throughout, this home radiates comfort, warmth, and the kind of charm that makes you want to curl up with a good book. Discover the perfect blend of community, convenience, and character—a home your family will cherish for years to come. (id:63267)
Home overview
- Cooling Central air conditioning
- Heat source Natural gas
- Heat type Forced air
- # total stories 2
- Construction materials Wood frame
- Fencing Fence
- # garage spaces 2
- # parking spaces 2
- Has garage (y/n) Yes
- # full baths 3
- # half baths 1
- # total bathrooms 4.0
- # of above grade bedrooms 4
- Flooring Carpeted, ceramic tile, hardwood
- Has fireplace (y/n) Yes
- Community features Lake privileges, fishing
- Subdivision Mckenzie lake
- Directions 2048078
- Lot desc Fruit trees, garden area, landscaped, lawn
- Lot dimensions 848
- Lot size (acres) 0.20953792
- Building size 2584
- Listing # A2259695
- Property sub type Single family residence
- Status Active
- Bathroom (# of pieces - 4) 3.2m X 2.719m
Level: 2nd - Bedroom 3.453m X 3.024m
Level: 2nd - Bedroom 3.429m X 3.277m
Level: 2nd - Bedroom 3.328m X 2.947m
Level: 2nd - Primary bedroom 4.368m X 4.139m
Level: 2nd - Bathroom (# of pieces - 4) 2.387m X 1.5m
Level: 2nd - Other 3.658m X 2.947m
Level: Basement - Storage 3.962m X 2.109m
Level: Basement - Bathroom (# of pieces - 4) 3.149m X 2.362m
Level: Basement - Other 2.643m X 1.829m
Level: Basement - Den 3.53m X 3.53m
Level: Basement - Recreational room / games room 10.897m X 3.911m
Level: Basement - Family room 5.334m X 4.115m
Level: Main - Living room 4.977m X 3.633m
Level: Main - Bathroom (# of pieces - 2) 1.652m X 1.472m
Level: Main - Dining room 3.962m X 3.2m
Level: Main - Office 3.024m X 2.972m
Level: Main - Laundry 2.539m X 2.234m
Level: Main - Kitchen 5.258m X 4.09m
Level: Main - Breakfast room 2.996m X 2.743m
Level: Main
- Listing source url Https://www.realtor.ca/real-estate/28915527/323-mt-cascade-place-se-calgary-mckenzie-lake
- Listing type identifier Idx

$-2,533
/ Month

