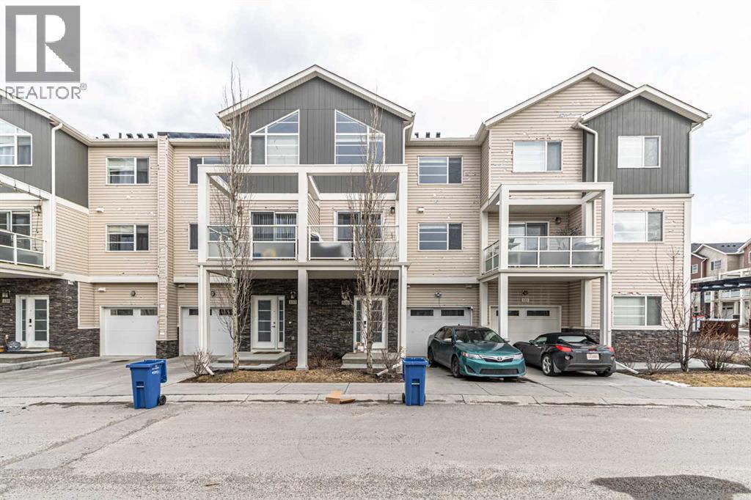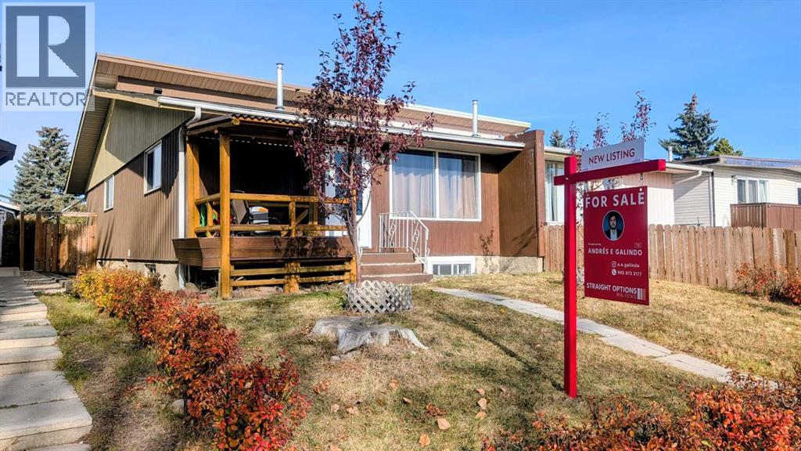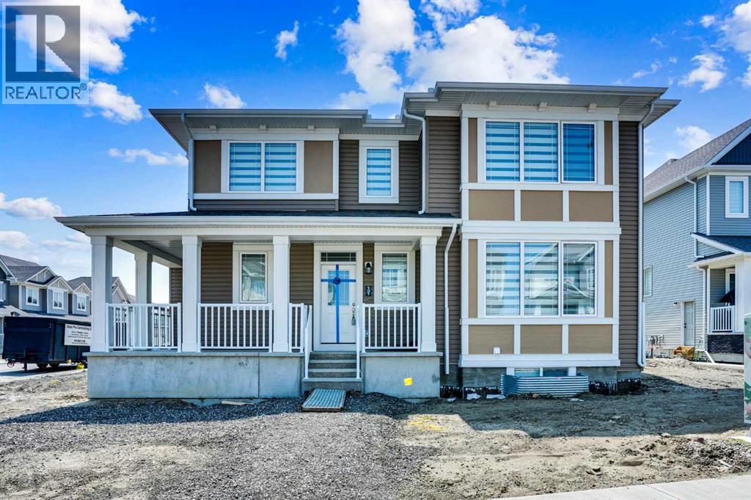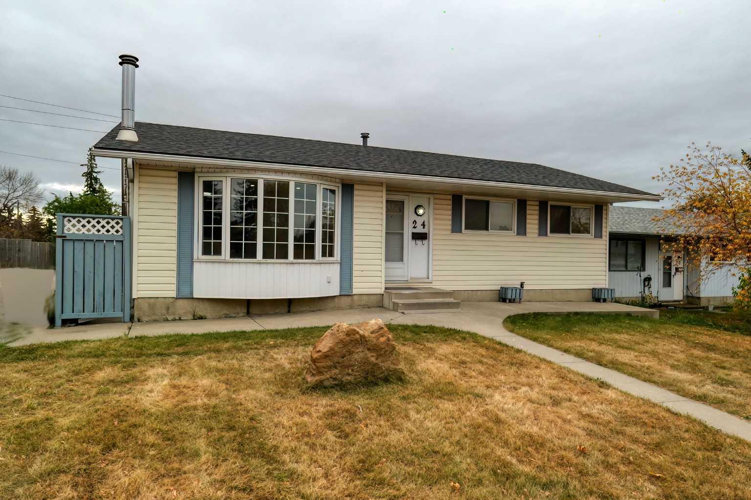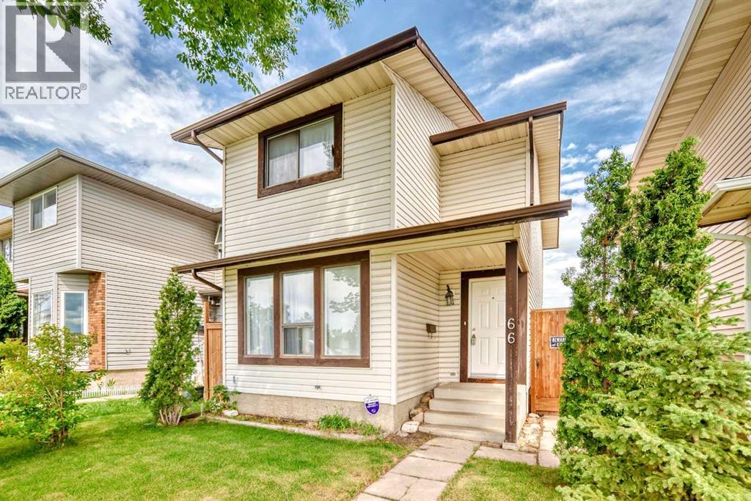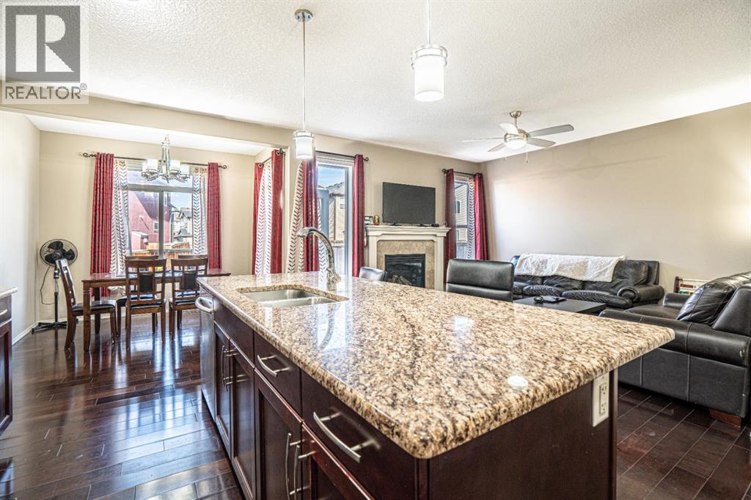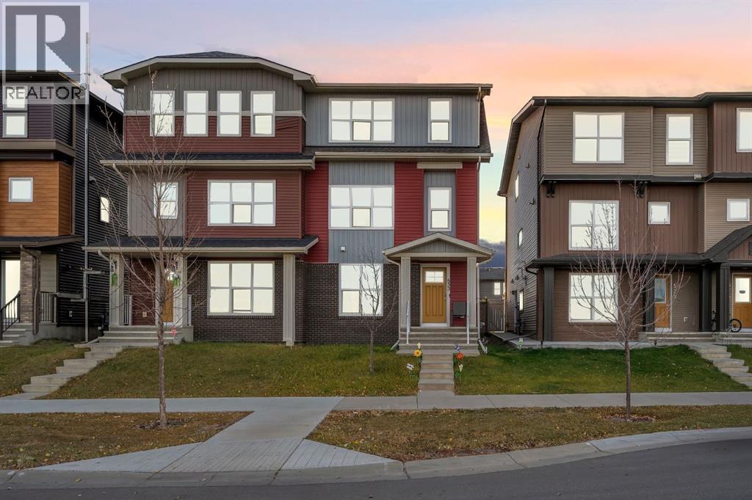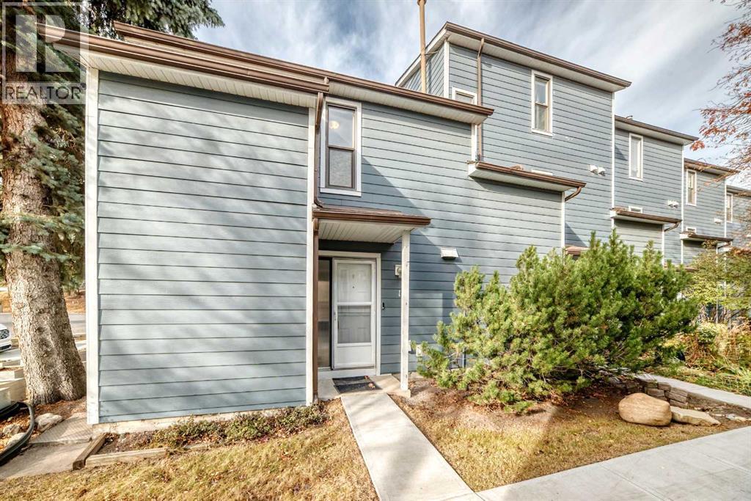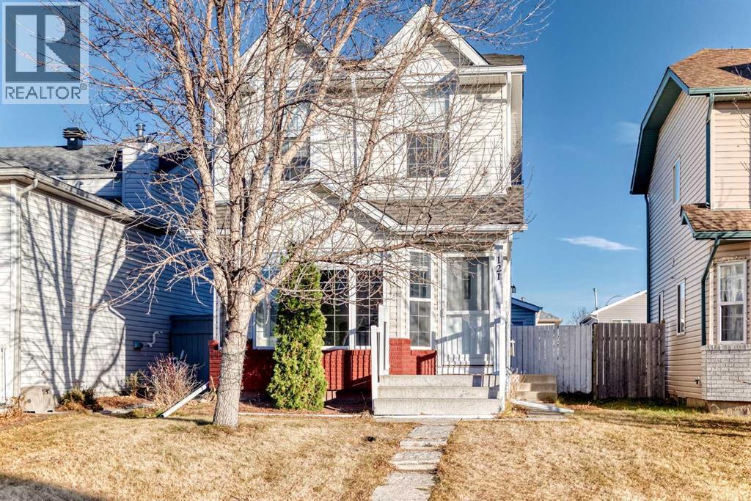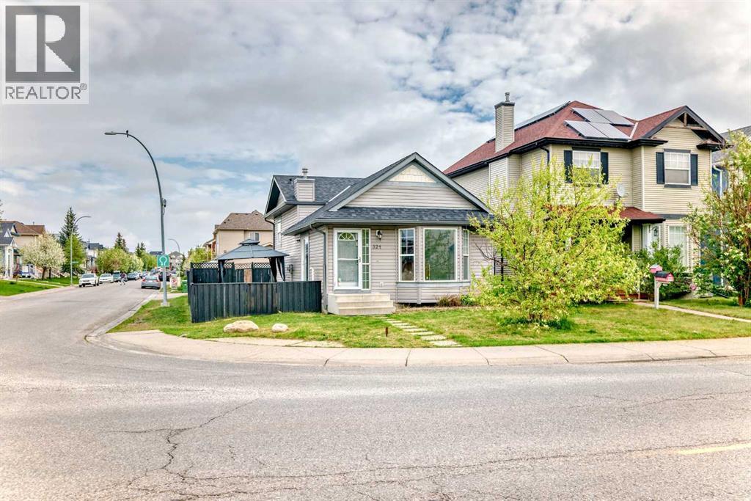
Highlights
Description
- Home value ($/Sqft)$616/Sqft
- Time on Houseful80 days
- Property typeSingle family
- Style4 level
- Neighbourhood
- Median school Score
- Lot size4,176 Sqft
- Year built2001
- Mortgage payment
Discover this well-cared-for detached home in the heart of Taradale, one of Calgary’s most family-friendly neighbourhoods. Offering 3 bedrooms (2 up, 1 down), 2 full baths, and 856 sq. ft. above grade on a spacious oversized corner lot, this property blends comfort, versatility, and future potential.The sun-filled open-concept main floor features newer vinyl plank flooring and a functional kitchen with convenient bar seating—perfect for casual meals or entertaining guests. The lower level adds a cozy family room with a fireplace, ideal for relaxing evenings or movie nights.Notable upgrades include a tankless hot water heater, water softener, and other modern touches. There’s even potential to add a side entrance for extra flexibility.Situated just minutes from schools, parks, shopping, and public transit, this home offers the perfect balance of location, value, and opportunity.Your chance to get into the market with a property that has it all—don’t wait! (id:63267)
Home overview
- Cooling Central air conditioning, fully air conditioned
- Heat source Natural gas
- Heat type Other, forced air
- Construction materials Poured concrete
- Fencing Fence
- # parking spaces 4
- # full baths 2
- # total bathrooms 2.0
- # of above grade bedrooms 3
- Flooring Carpeted, tile, vinyl plank
- Has fireplace (y/n) Yes
- Subdivision Taradale
- Lot desc Lawn
- Lot dimensions 388
- Lot size (acres) 0.09587349
- Building size 856
- Listing # A2247946
- Property sub type Single family residence
- Status Active
- Bathroom (# of pieces - 4) 2.31m X 1.5m
Level: Basement - Bedroom 4.548m X 2.719m
Level: Basement - Furnace 4.877m X 2.615m
Level: Basement - Family room 5.435m X 4.901m
Level: Lower - Living room 4.09m X 3.938m
Level: Main - Other 1.676m X 1.347m
Level: Main - Kitchen 3.53m X 2.438m
Level: Main - Other 3.176m X 1.676m
Level: Main - Bedroom 3.328m X 2.566m
Level: Upper - Bathroom (# of pieces - 4) 2.31m X 1.5m
Level: Upper - Primary bedroom 4.7m X 3.072m
Level: Upper
- Listing source url Https://www.realtor.ca/real-estate/28727908/324-taradale-drive-ne-calgary-taradale
- Listing type identifier Idx

$-1,405
/ Month



