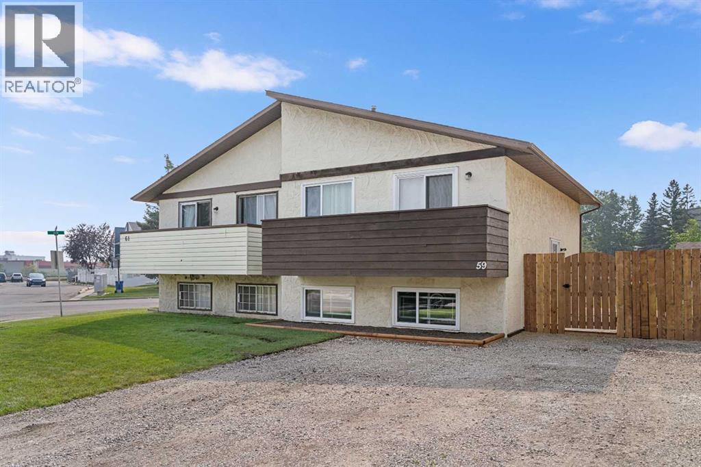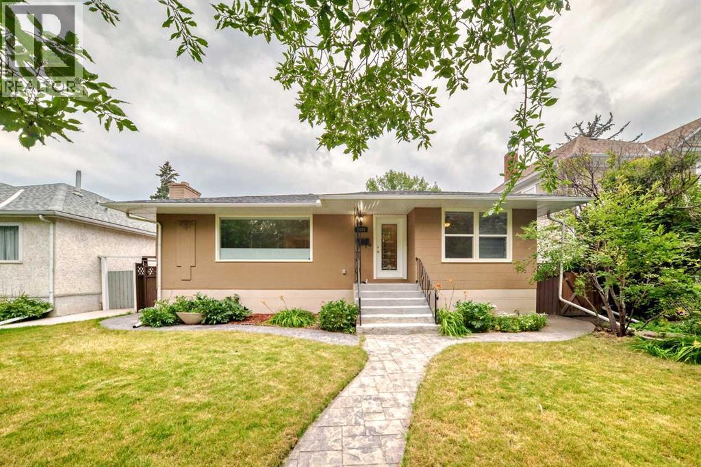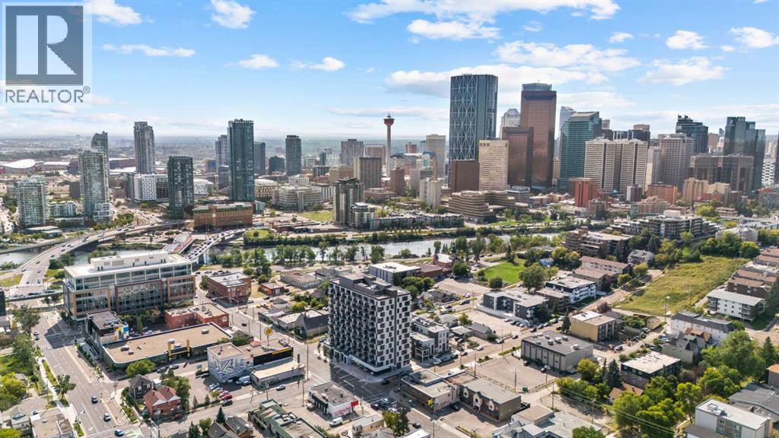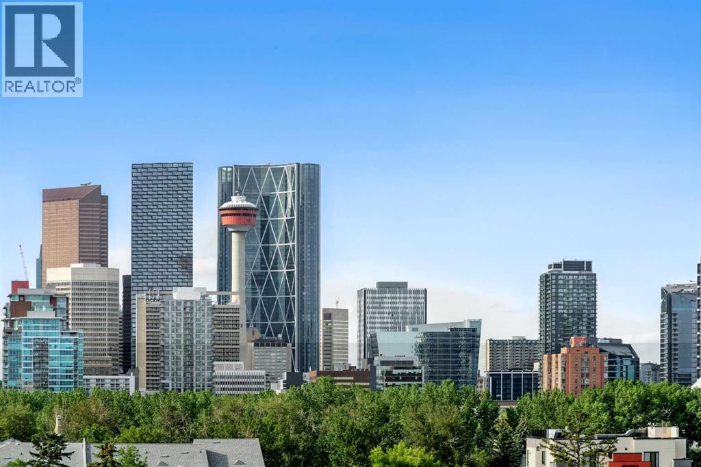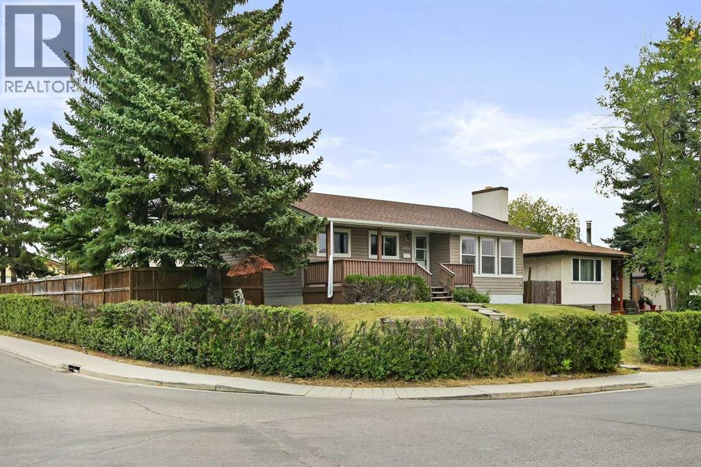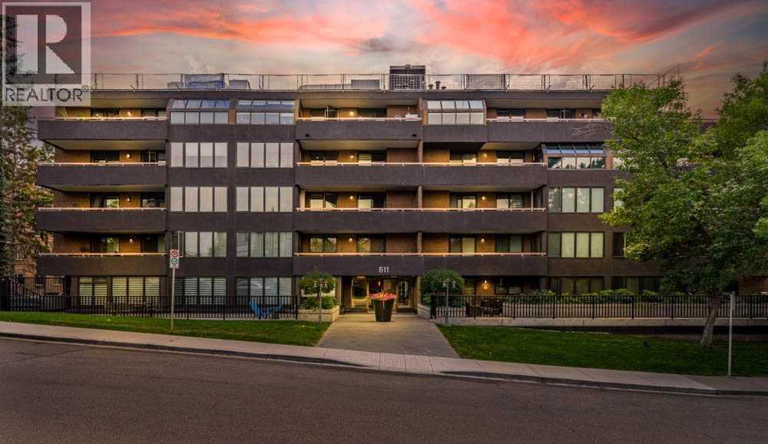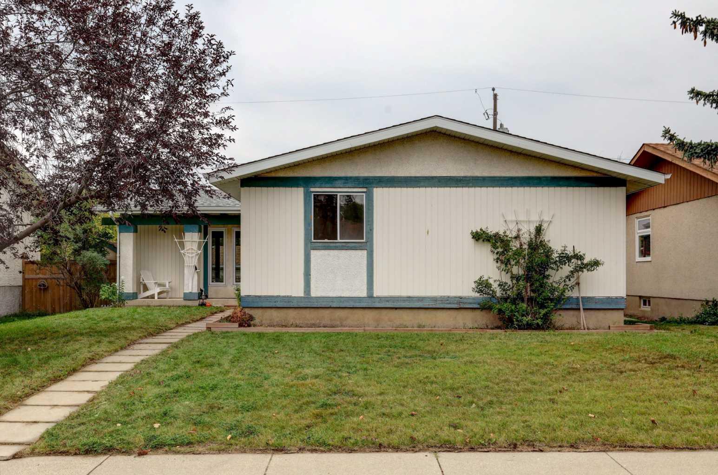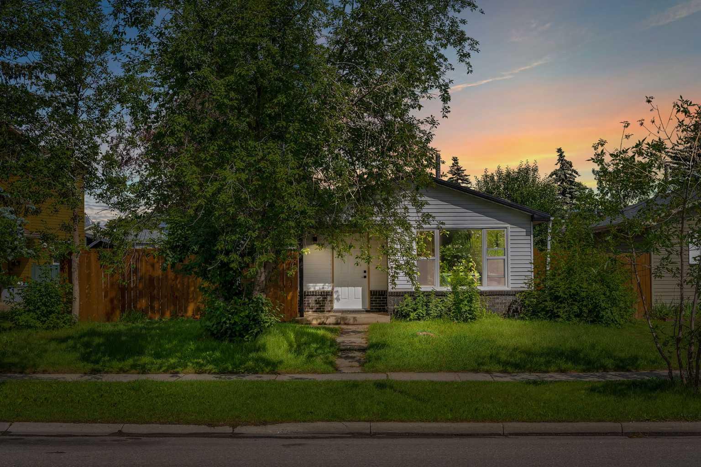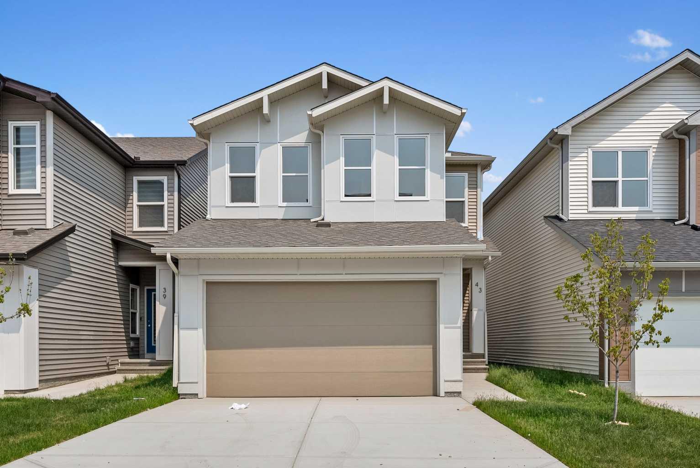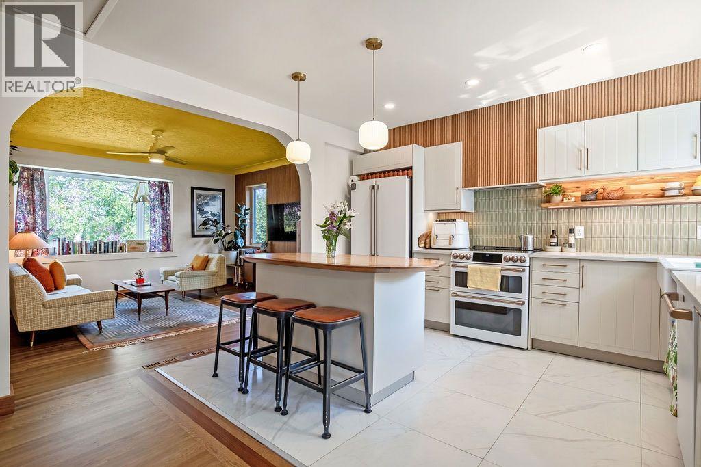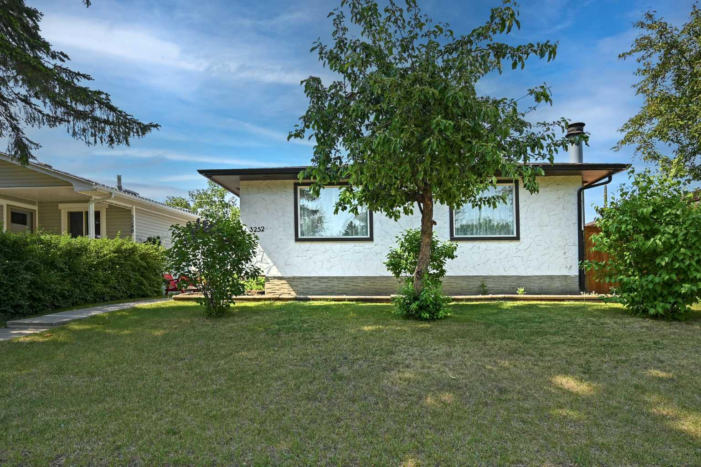
Highlights
Description
- Home value ($/Sqft)$530/Sqft
- Time on Houseful72 days
- Property typeResidential
- StyleBungalow
- Neighbourhood
- Median school Score
- Lot size4,792 Sqft
- Year built1972
- Mortgage payment
1036 sq ft bungalow on bus route. Almost 2000 sq ft of tastefully renovated space with a wood burning fireplace and a double garage, Some of the major updates include roof shingles, eavestroughs and downspouts, vinyl windows, vinyl floors and kitchen LIVING SPACE designed for real life. Whether you're growing a family, working from home, or need room to unwind. Step inside to find spacious living and dining areas that are perfect for HOSTING FAMILY DINNERS or entertaining guests, with natural light pouring in through LARGE FRONT WINDOWS. The kitchen offers great flow and functionality, with room to personalize for your own style. Cabinets with quartz countertops and newer appliances. Backing into a quiet cul-de-sac with a green space, this home needs to be seen to fully appreciate it’s charm so book your showing today. Close to Valley View Park, Southview off leash Dog Park, 2 Schools, Gas Station and Pharmacy and other great shopping like Ikea, Costco, The Brick and Walmart. Recreation wise close to Inglewood Golf Course and Curling club. Also close to the Bow River and many Walking and Bike trails. Also 15 minutes away from Chinook Mall that has everything.
Home overview
- Cooling None
- Heat type Forced air, natural gas
- Pets allowed (y/n) No
- Construction materials Stucco, wood frame
- Roof Asphalt shingle
- Fencing Fenced
- # parking spaces 2
- Has garage (y/n) Yes
- Parking desc Double garage detached
- # full baths 2
- # total bathrooms 2.0
- # of above grade bedrooms 4
- # of below grade bedrooms 1
- Flooring Ceramic tile, laminate
- Appliances Dishwasher, dryer, electric stove, garage control(s), refrigerator, washer
- Laundry information In basement
- County Calgary
- Subdivision Dover
- Zoning description R-cg
- Exposure S
- Lot desc Back lane, back yard, backs on to park/green space
- Lot size (acres) 0.11
- Basement information Finished,full
- Building size 1036
- Mls® # A2229690
- Property sub type Single family residence
- Status Active
- Tax year 2025
- Listing type identifier Idx

$-1,464
/ Month

