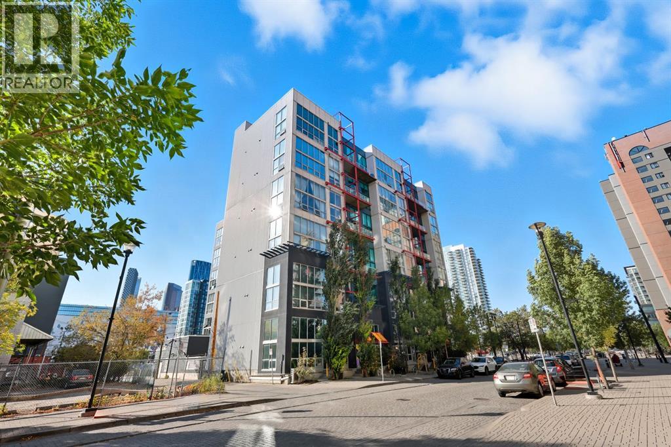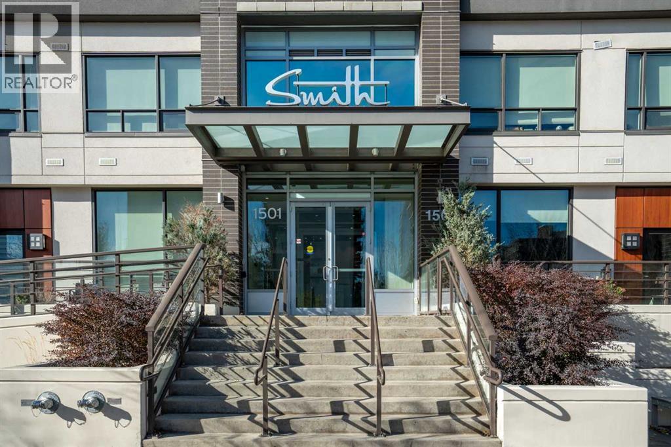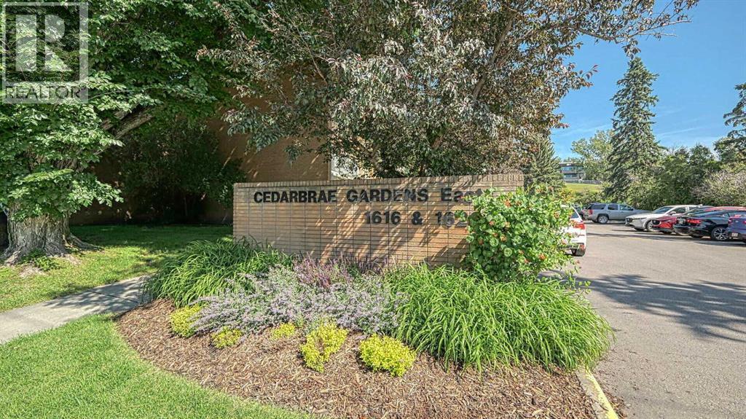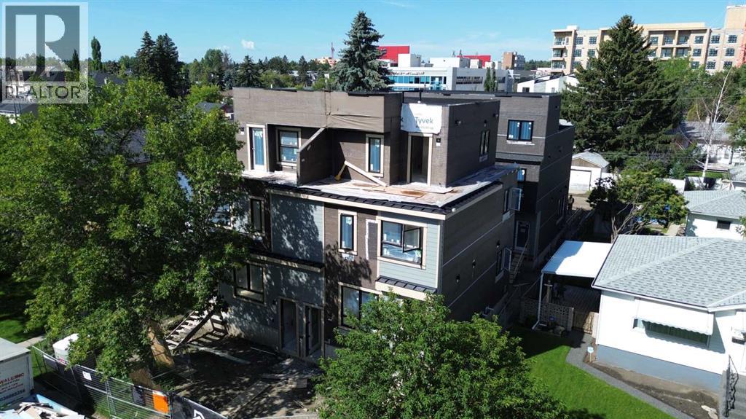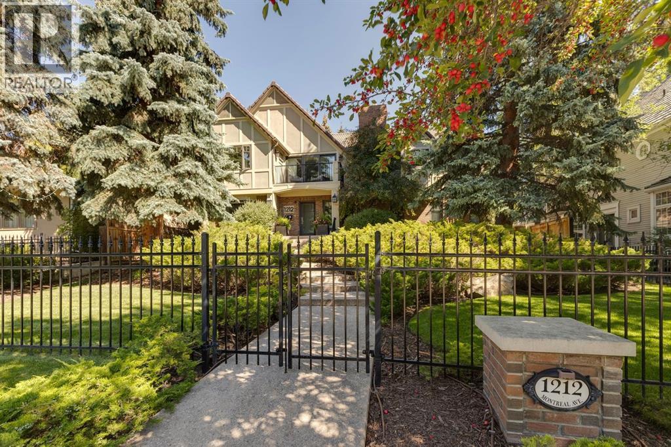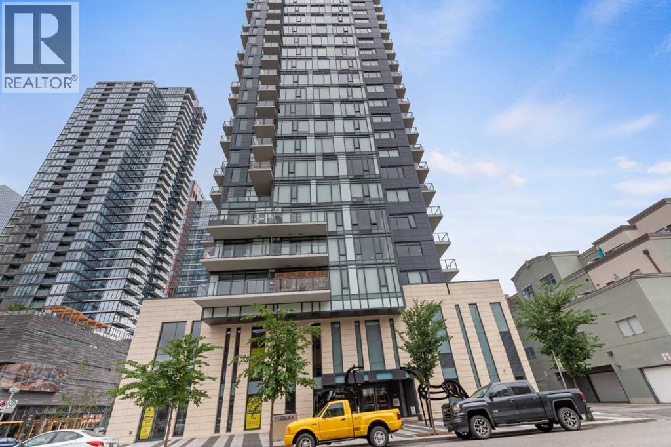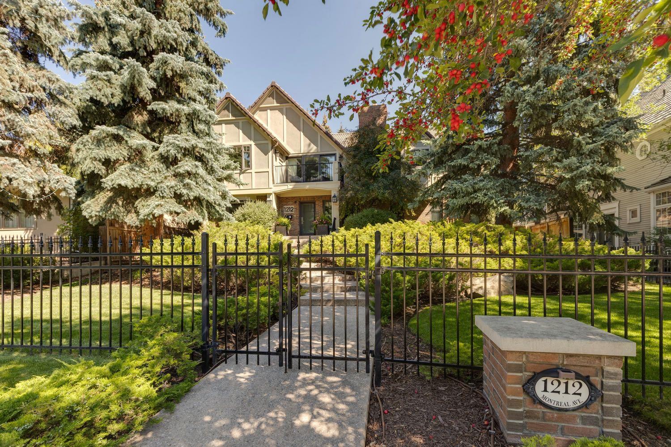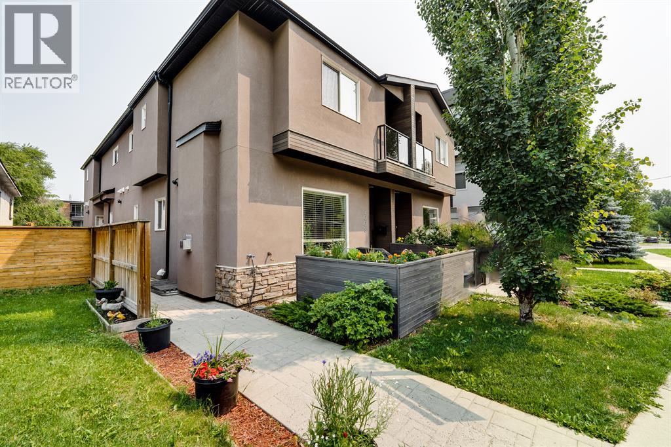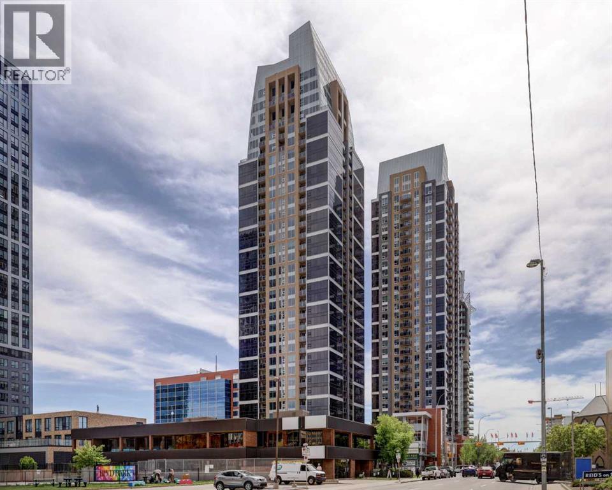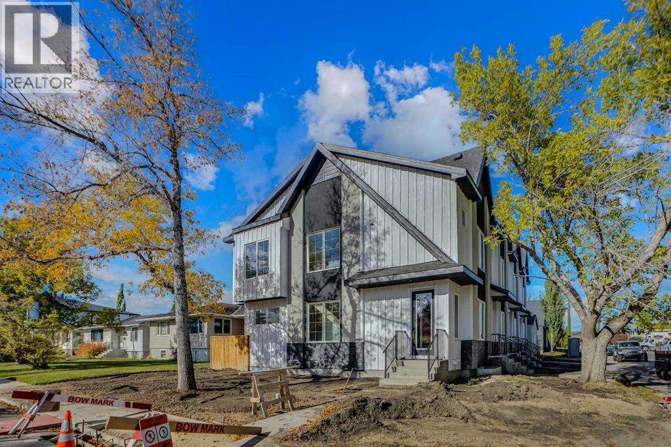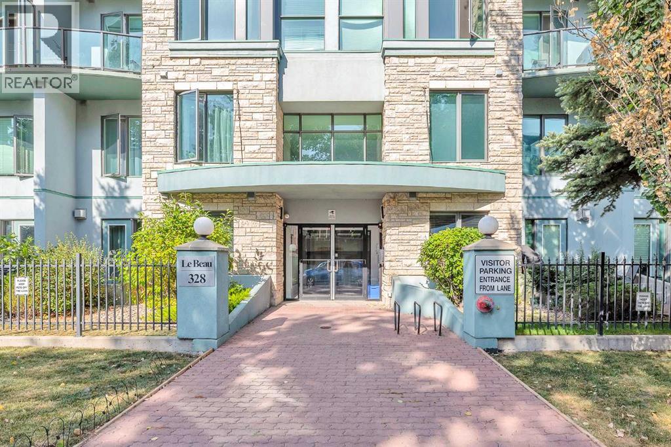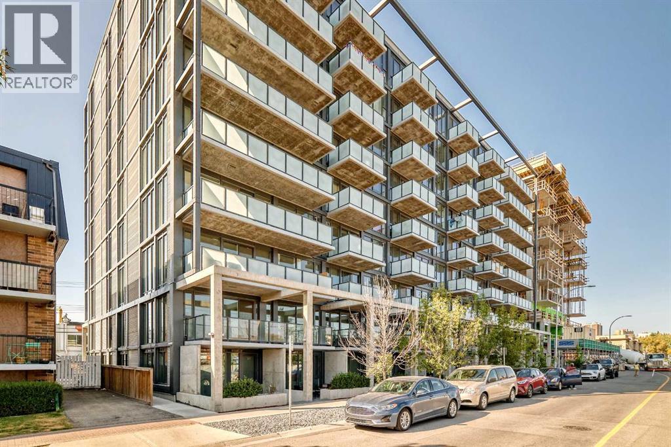
Highlights
Description
- Home value ($/Sqft)$627/Sqft
- Time on Housefulnew 2 days
- Property typeSingle family
- Neighbourhood
- Median school Score
- Year built2021
- Mortgage payment
ATTENTION INVESTORS! This condo is a rare opportunity in one of Calgary’s most walkable and popular areas. You can take over the current lease, keep it as a long-term rental, or turn it into an Airbnb - short-term rentals are allowed here, which is getting harder to find in Calgary! This large corner condo has 2 BEDS, 2 BATHS, 830 sqft, and a layout that makes the most of natural light. LVP FLOORING throughout (no carpet!), plus BIG WINDOWS and HIGH CEILINGS with exposed concrete columns for a stylish, modern feel. The kitchen features a LARGE ISLAND with seating, TWO-TONED CABINETS, QUARTZ counters, and a GAS STOVE. The PRIMARY BEDROOM has a large WALK-THROUGH CLOSET that leads to the ensuite with a TILED, GLASS SHOWER. The second bedroom is as large as the primary, and there’s a bathroom right beside - upgraded with a fully-tiled bathtub/shower combo. The LARGE BALCONY faces west, and it has a gas hookup for BBQs. There’s also IN-SUITE LAUNDRY and central A/C for hot summer days. A TITLED PARKING STALL is in the heated parkade. The Annex also offers next-level amenities: a ROOFTOP PATIO with DOWNTOWN VIEWS, BBQs, DOG RUN, and COMMUNITY GARDEN. There’s also bike storage and visitor parking. Built by Minto, it's LEED v4 Gold certified - Alberta’s first, and an eco-friendly badge of quality. Location, location, location. Kensington is one of Calgary’s MOST SOUGHT-AFTER NEIGHBOURHOODS. This lively, inner-city area is packed with local shops, cafés, and restaurants, plus groceries, fitness studios, and pharmacies. This condo is just steps from the Bow River Pathways, as well as the Sunnyside C-train station for easy access to downtown, SAIT, Stampede Park, or the University of Calgary. (id:63267)
Home overview
- Cooling Central air conditioning
- # total stories 9
- Construction materials Poured concrete, steel frame
- # parking spaces 1
- Has garage (y/n) Yes
- # full baths 2
- # total bathrooms 2.0
- # of above grade bedrooms 2
- Flooring Ceramic tile, vinyl plank
- Community features Pets allowed, pets allowed with restrictions
- Subdivision Sunnyside
- Lot size (acres) 0.0
- Building size 830
- Listing # A2258366
- Property sub type Single family residence
- Status Active
- Bathroom (# of pieces - 4) 2.438m X 1.5m
Level: Main - Primary bedroom 3.633m X 3.048m
Level: Main - Bedroom 3.633m X 3.1m
Level: Main - Kitchen 3.453m X 2.566m
Level: Main - Other 2.844m X 1.195m
Level: Main - Bathroom (# of pieces - 3) 2.21m X 2.362m
Level: Main - Living room / dining room 4.673m X 3.505m
Level: Main - Other 6.578m X 1.728m
Level: Main
- Listing source url Https://www.realtor.ca/real-estate/28887600/202-327-9a-street-nw-calgary-sunnyside
- Listing type identifier Idx

$-889
/ Month

