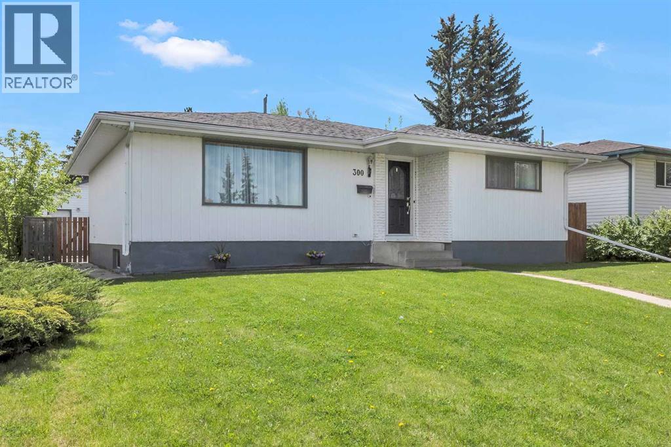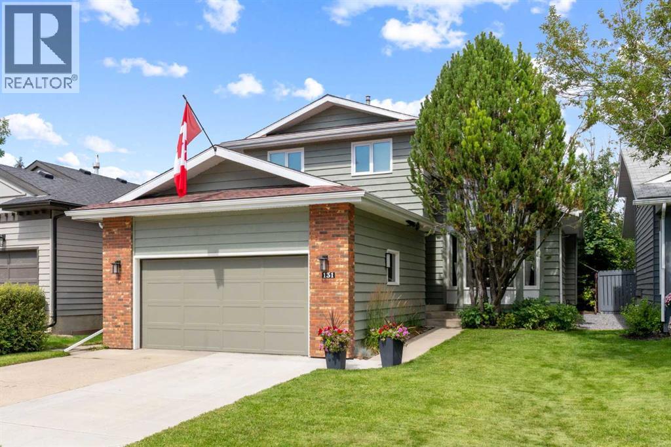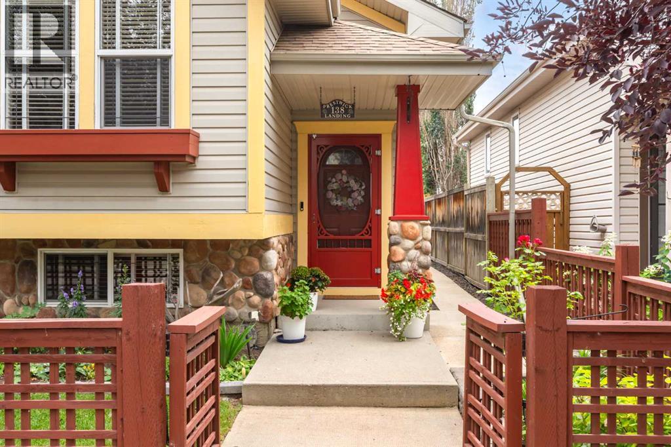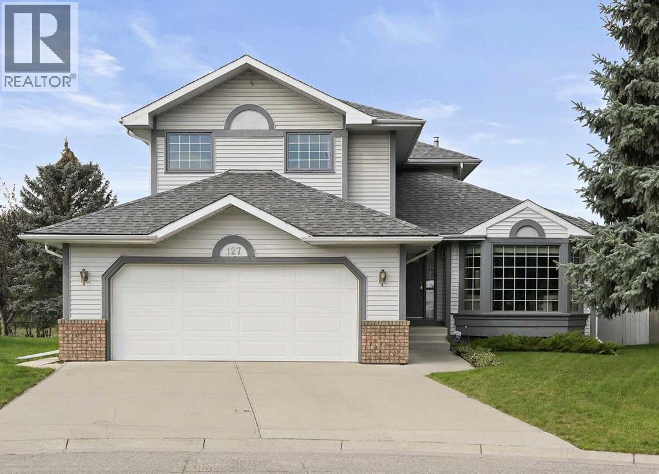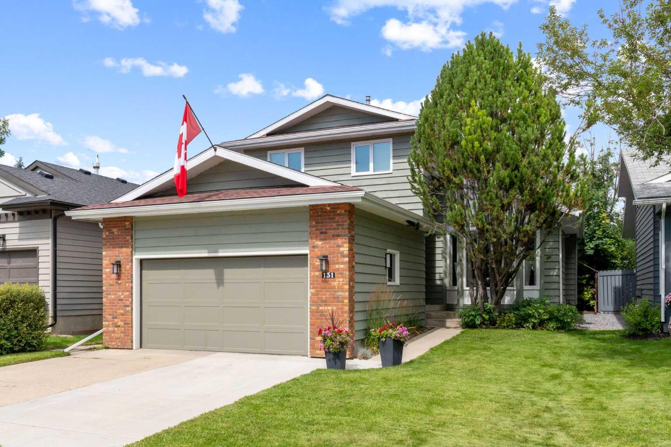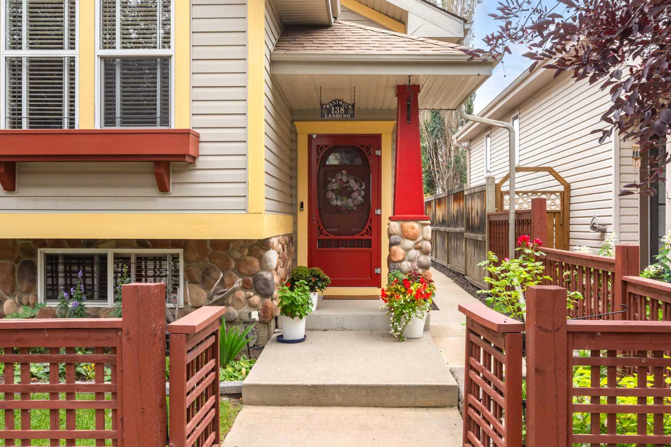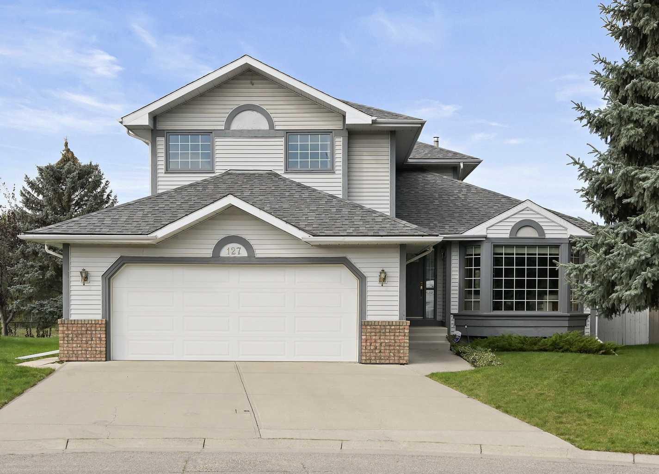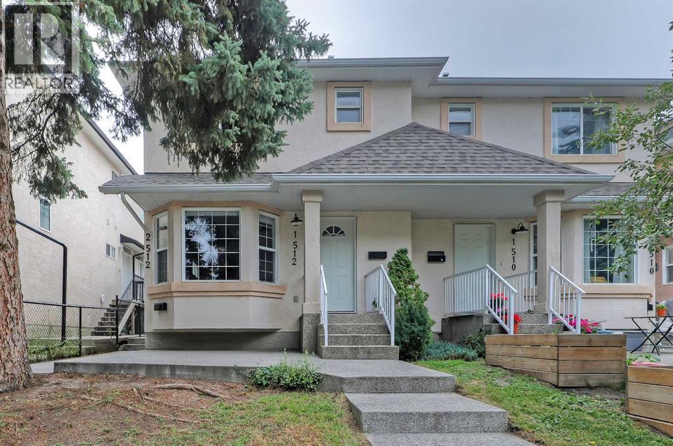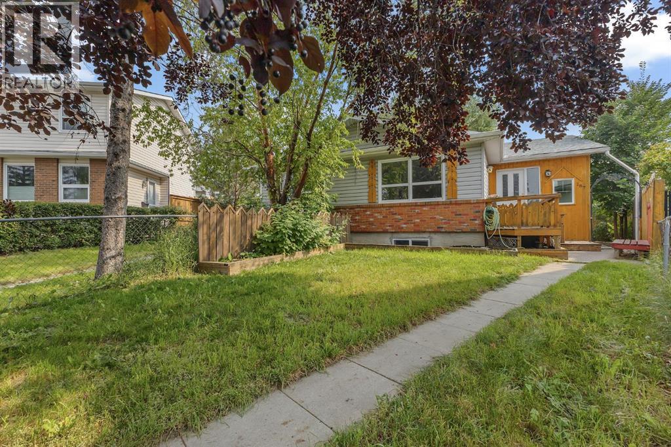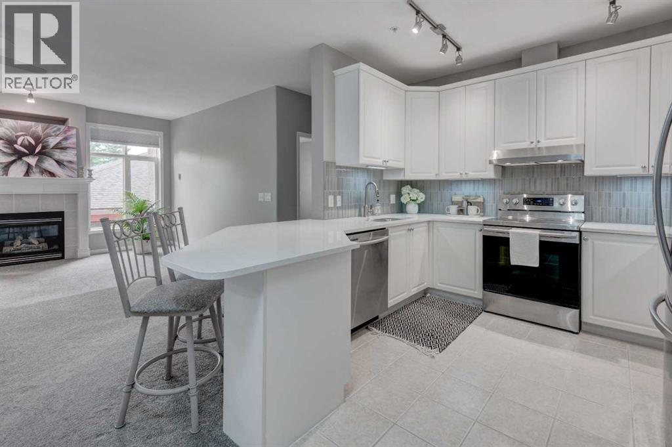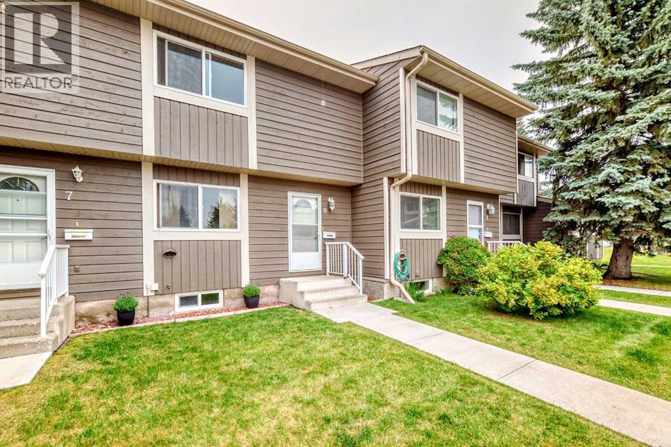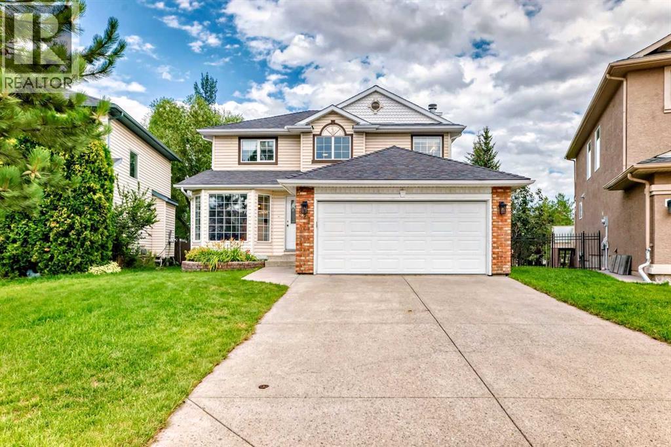
Highlights
Description
- Home value ($/Sqft)$422/Sqft
- Time on Houseful15 days
- Property typeSingle family
- Neighbourhood
- Median school Score
- Lot size5,802 Sqft
- Year built1994
- Garage spaces2
- Mortgage payment
Welcome to this beautifully updated family home in the desirable community of Riverbend! Tucked away on a quiet cul-de-sac and backing onto tranquil green space, this home offers the perfect combination of comfort, functionality, and location.Featuring 3 bedrooms upstairs and a 4th bedroom in the fully developed basement, there's plenty of room for family, guests, or a home office. The bright and spacious main level showcases a smart layout with a front living room, formal dining area, cozy family room with fireplace, office room, and a freshly painted interior throughout.The kitchen is both stylish and functional, featuring granite countertops, newer stainless steel appliances, and a sunny breakfast nook with access to the backyard – ideal for morning coffee or summer BBQs.Upstairs, the primary suite includes a walk-in closet and private ensuite, while two more generously sized bedrooms and a full bath complete the upper floor. The finished basement offers a large rec room, fourth bedroom, full bathroom, and additional storage.Additional, low-maintenance landscaping with underground sprinkler system.Backing onto green space, you’ll love the privacy and peaceful views – plus, you’re just steps to schools, parks, pathways along the river, and quick access to Deerfoot Trail and Glenmore Trail. (id:63267)
Home overview
- Cooling None
- Heat type Forced air
- # total stories 2
- Construction materials Wood frame
- Fencing Fence
- # garage spaces 2
- # parking spaces 4
- Has garage (y/n) Yes
- # full baths 3
- # half baths 1
- # total bathrooms 4.0
- # of above grade bedrooms 4
- Flooring Carpeted, hardwood, tile
- Has fireplace (y/n) Yes
- Subdivision Riverbend
- Lot desc Landscaped, underground sprinkler
- Lot dimensions 539
- Lot size (acres) 0.13318507
- Building size 1777
- Listing # A2250020
- Property sub type Single family residence
- Status Active
- Bedroom 3.557m X 3.328m
Level: Basement - Bathroom (# of pieces - 4) 2.338m X 1.524m
Level: Basement - Family room 4.167m X 3.81m
Level: Main - Bathroom (# of pieces - 2) 1.524m X 1.423m
Level: Main - Dining room 3.758m X 2.615m
Level: Main - Other 2.591m X 3.862m
Level: Main - Kitchen 3.658m X 2.92m
Level: Main - Living room 3.81m X 2.844m
Level: Main - Bedroom 3.758m X 2.768m
Level: Upper - Bathroom (# of pieces - 4) 3.453m X 3.149m
Level: Upper - Bathroom (# of pieces - 4) 2.362m X 2.057m
Level: Upper - Primary bedroom 3.633m X 4.014m
Level: Upper - Bedroom 3.53m X 2.719m
Level: Upper
- Listing source url Https://www.realtor.ca/real-estate/28761467/327-riverview-place-se-calgary-riverbend
- Listing type identifier Idx

$-2,000
/ Month

