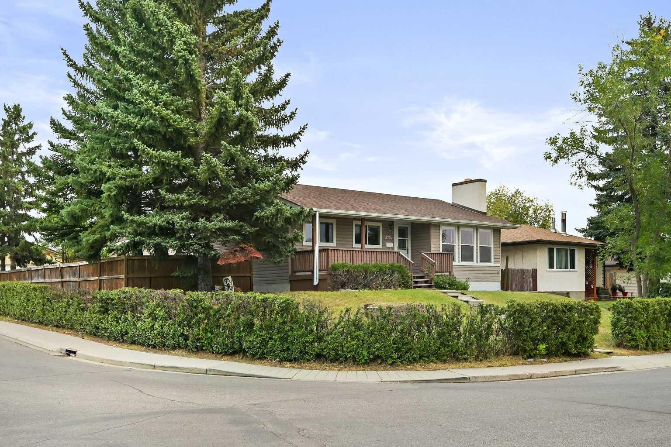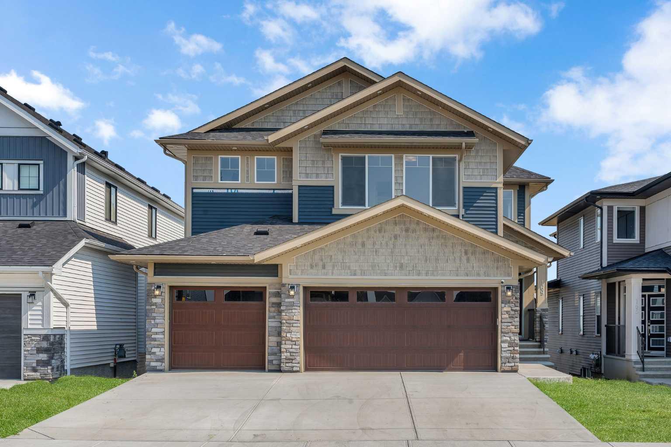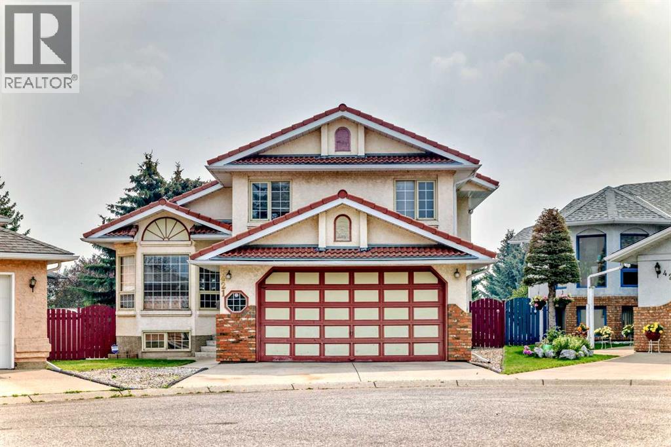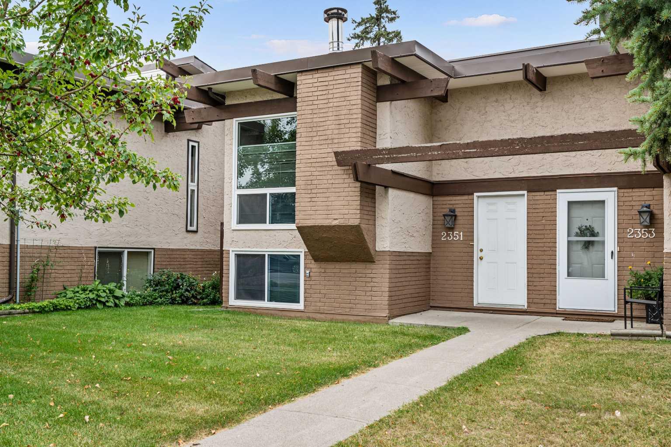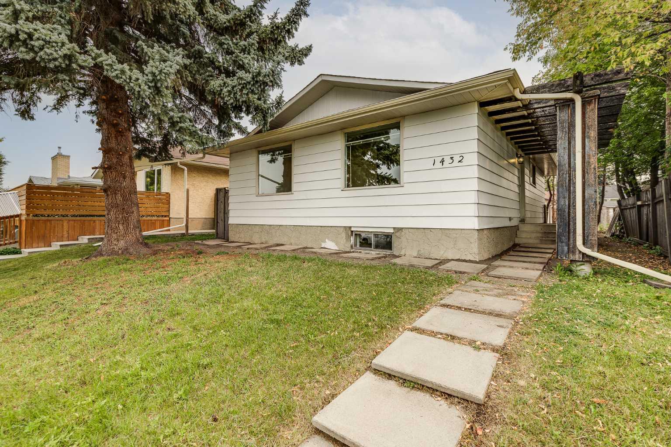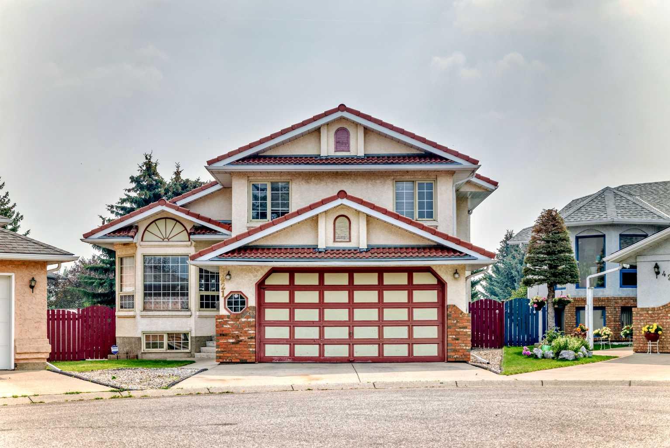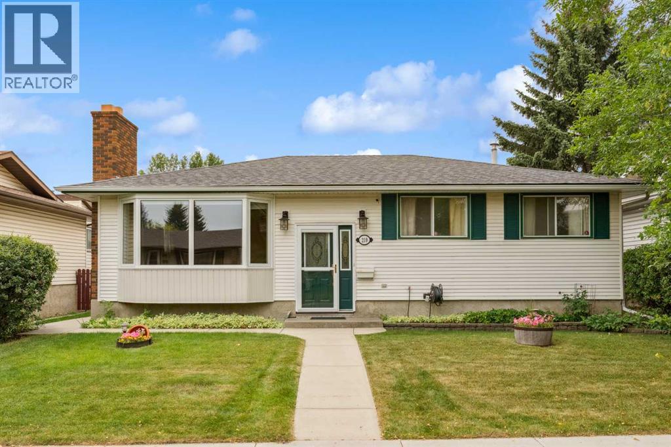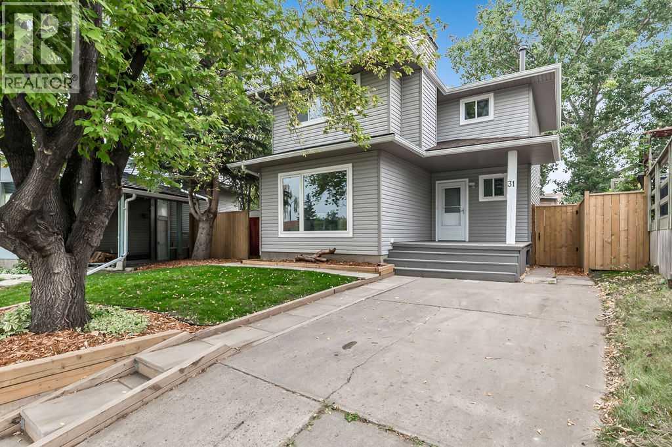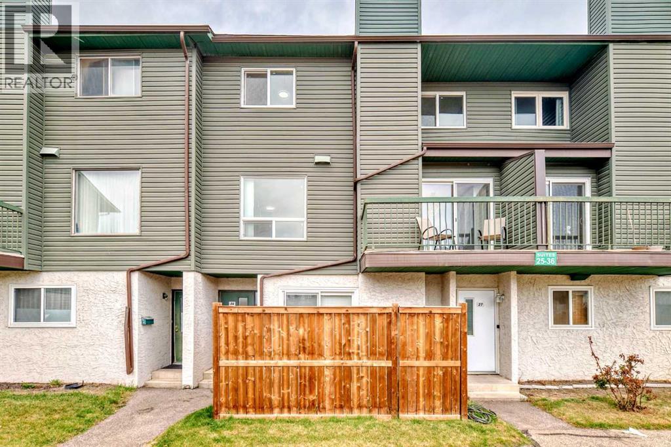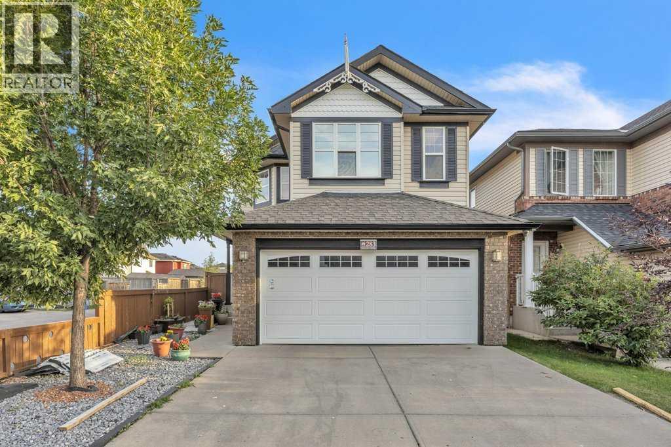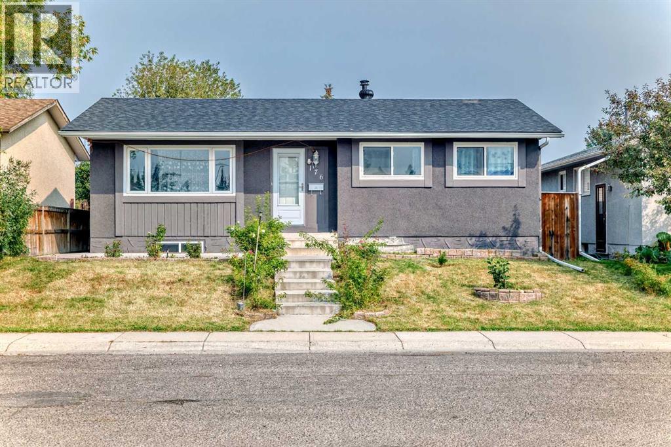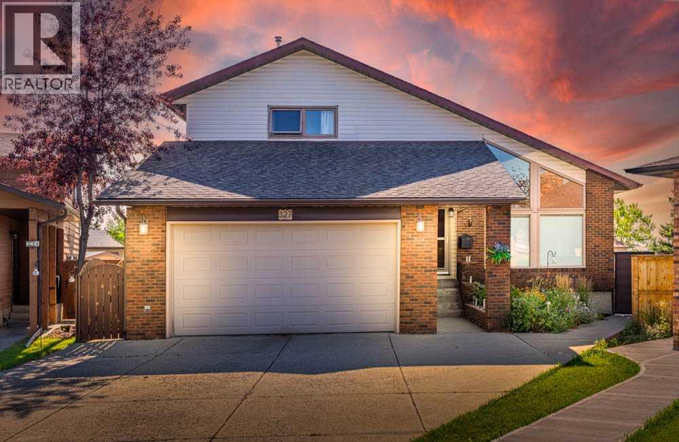
Highlights
Description
- Home value ($/Sqft)$314/Sqft
- Time on Houseful20 days
- Property typeSingle family
- Neighbourhood
- Median school Score
- Lot size7,072 Sqft
- Year built1981
- Garage spaces4
- Mortgage payment
Welcome to this beautifully maintained 2-storey split, perfectly situated in a quiet cul-de-sac, blending timeless craftsmanship with thoughtful updates. From the moment you step inside, you’re greeted by soaring vaulted ceilings, oversized windows flooding the home with natural light, and a grand curved staircase that makes a striking first impression.With over 4,700 sq.ft. of total living space, this home offers room for everyone. The main level features 2 generous bedrooms upstairs, including a primary suite with an ensuite and walk-in closet, as well as a convenient main floor laundry room.The fully finished walkout basement adds incredible versatility, offering 3 massive bedrooms, a large office/flex room that could easily be converted into a 6th bedroom, a massive storage room or potential wine cellar, and a cozy fireplace in the spacious family room with direct access to the backyard.The spacious living and dining areas are perfect for both everyday living and entertaining, offering warm hardwood floors, an open layout, and a seamless flow into the heart of the home – the kitchen. Recently refreshed, the chef’s kitchen shines with elegant cabinetry, quartz countertops, stainless steel appliances, under-cabinet lighting, and an abundance of prep space. From here, step out onto the large balcony. Ideal for summer barbecues, morning coffee, or simply enjoying the view.The main floor family room features a wood-burning fireplace, creating the perfect spot to unwind on cooler evenings. Upstairs, you’ll also find a private balcony with glass railing. The perfect place to relax and watch the sunset!For the car enthusiast, hobbyist, or those needing serious storage, this property is a rare find – featuring both an attached double front garage and a detached oversized 28' x 28' double garage/workshop complete with a hoist, 12' doors, and soaring 16' ceilings.Outside, enjoy a beautiful pond with fountain in the backyard, fully enclosed by a low-maintenance composite fence for privacy. The home is also equipped with metal-clad windows, adding durability and curb appeal.Tucked away on a peaceful cul-de-sac yet close to parks, schools, shopping, and easy transit access, this home delivers the space, functionality, and extras you’ve been dreaming about.This is more than a home – it’s a lifestyle. Don’t miss your chance to own this one-of-a-kind property – book your private showing today! (id:63267)
Home overview
- Cooling Central air conditioning
- Heat source Natural gas
- Heat type Forced air
- # total stories 2
- Construction materials Wood frame
- Fencing Fence
- # garage spaces 4
- # parking spaces 6
- Has garage (y/n) Yes
- # full baths 2
- # half baths 1
- # total bathrooms 3.0
- # of above grade bedrooms 5
- Flooring Carpeted, hardwood, laminate, linoleum, stone
- Has fireplace (y/n) Yes
- Community features Golf course development
- Subdivision Temple
- Lot dimensions 657
- Lot size (acres) 0.16234247
- Building size 2390
- Listing # A2248488
- Property sub type Single family residence
- Status Active
- Bedroom 5.31m X 2.667m
Level: Basement - Storage 2.667m X 1.6m
Level: Basement - Bedroom 5.334m X 4.471m
Level: Basement - Bathroom (# of pieces - 4) 2.438m X 2.234m
Level: Basement - Bedroom 5.358m X 4.243m
Level: Basement - Storage 7.01m X 5.995m
Level: Basement - Recreational room / games room 7.416m X 6.706m
Level: Basement - Office 4.343m X 2.947m
Level: Basement - Furnace 2.691m X 2.871m
Level: Basement - Kitchen 5.767m X 2.996m
Level: Main - Living room 4.395m X 4.496m
Level: Main - Laundry 2.387m X 2.414m
Level: Main - Bathroom (# of pieces - 2) 2.414m X 1.347m
Level: Main - Foyer 3.024m X 1.777m
Level: Main - Dining room 3.581m X 3.505m
Level: Main - Living room 6.02m X 5.435m
Level: Main - Other 2.234m X 3.682m
Level: Upper - Bedroom 4.548m X 3.353m
Level: Upper - Other 1.5m X 2.234m
Level: Upper - Primary bedroom 6.148m X 3.658m
Level: Upper
- Listing source url Https://www.realtor.ca/real-estate/28734638/327-templevale-place-ne-calgary-temple
- Listing type identifier Idx

$-2,000
/ Month

