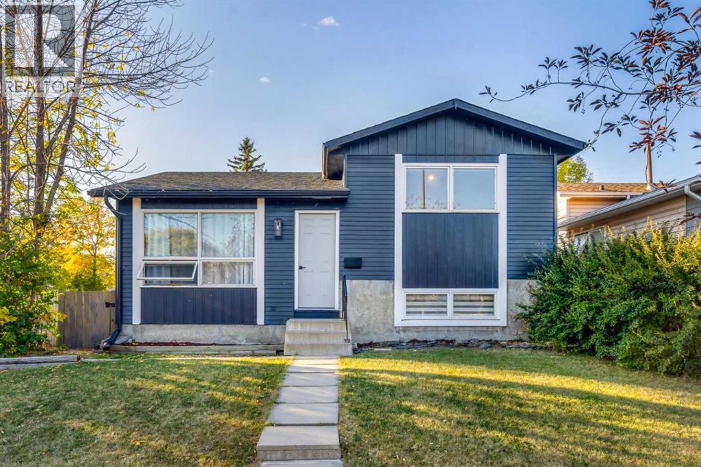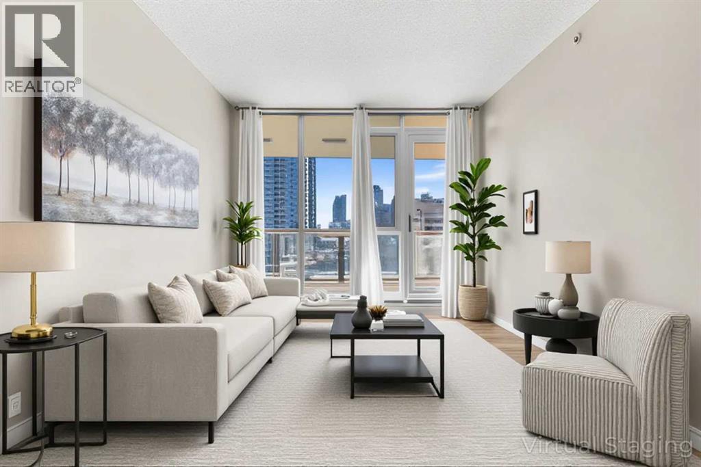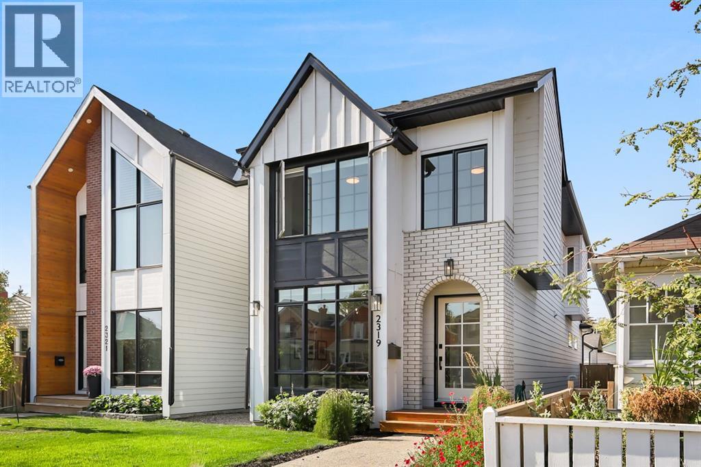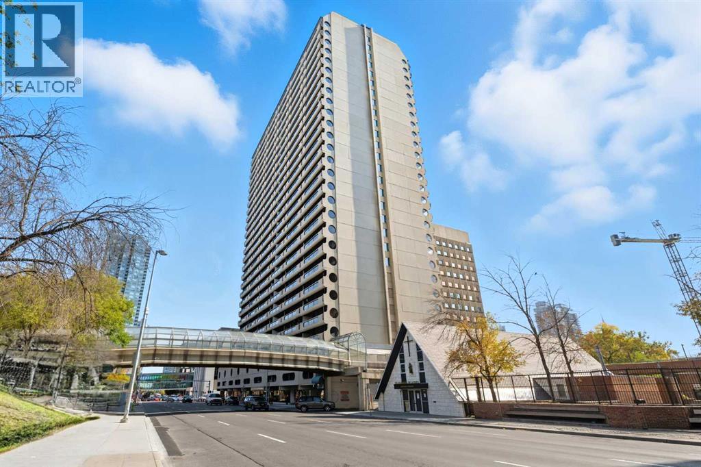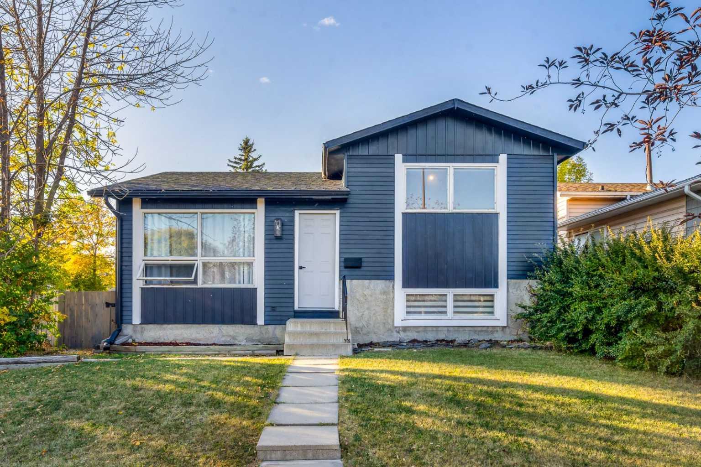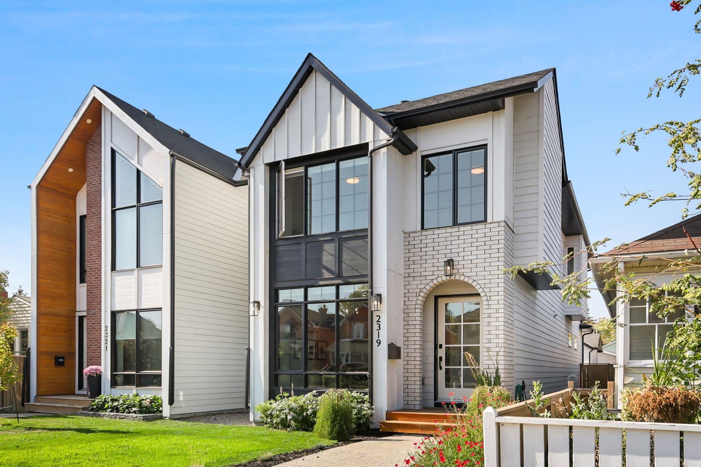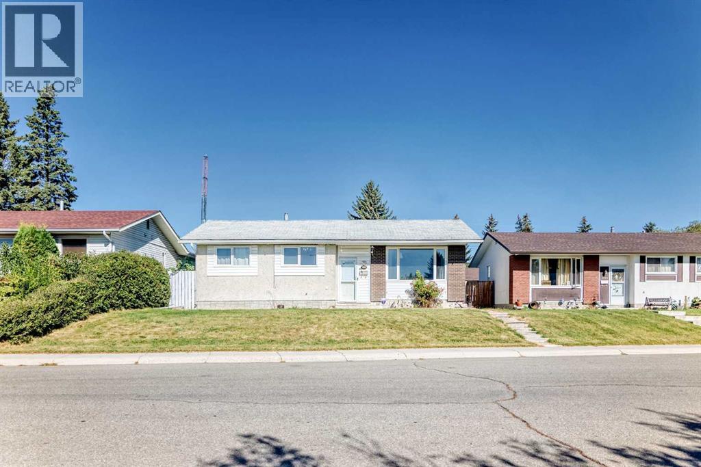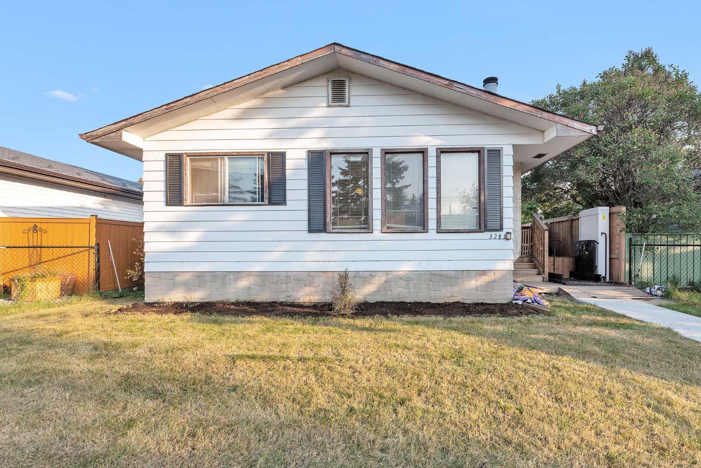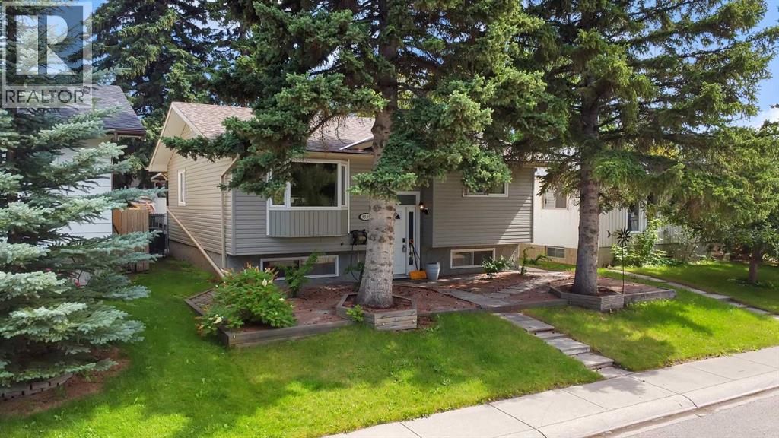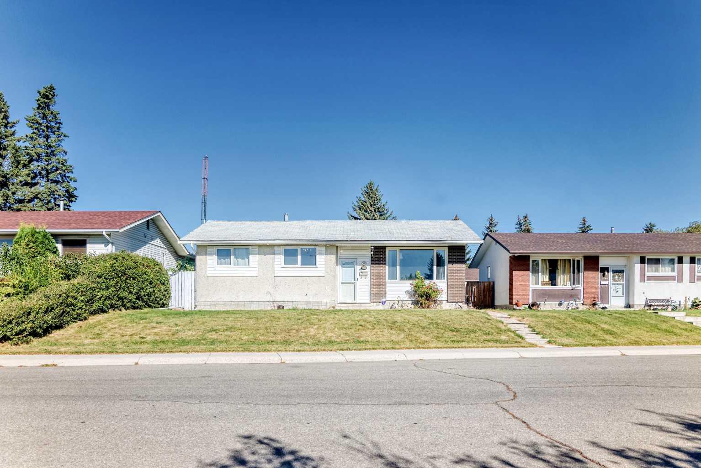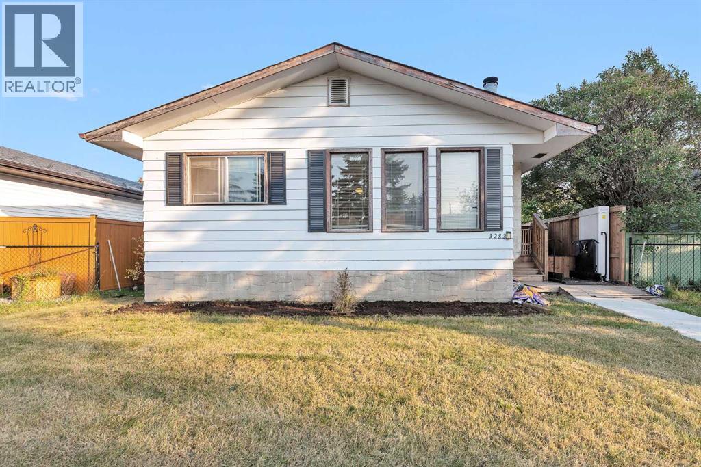
Highlights
Description
- Home value ($/Sqft)$376/Sqft
- Time on Housefulnew 45 minutes
- Property typeSingle family
- StyleBungalow
- Neighbourhood
- Median school Score
- Lot size3,993 Sqft
- Year built1972
- Garage spaces2
- Mortgage payment
ATTENTION: FIRST TIME BUYERS / FLIPPERS / DEVELOPERS AND THOSE LOOKING TO ADD SOME SWEAT EQUITY!! This fully developed detached home boasts 5 BEDROOMS AND 2 BATHROOMS, 1,800 sqft of finished living space as well as 2 fireplaces. This classic bungalow layout is ready for a new lease on life and has great bones! The basement has an ILLEGAL SUITE and new door on the side entrance (lots of options for the savvy investor) The roof on both the main house and double detached insulated garage was replaced in the last 8 years or so. This lot is 4,000 sqft and is itching for the right buyer with some vision. Dover is a mature SE community with loads of transit options, schools, parks and quick access to the QE2. Great opportunity! Don't let this one pass you by! (id:63267)
Home overview
- Cooling None
- Heat type Forced air
- # total stories 1
- Construction materials Wood frame
- Fencing Partially fenced
- # garage spaces 2
- # parking spaces 4
- Has garage (y/n) Yes
- # full baths 2
- # total bathrooms 2.0
- # of above grade bedrooms 5
- Flooring Carpeted, laminate, linoleum
- Has fireplace (y/n) Yes
- Subdivision Dover
- Lot desc Landscaped, lawn
- Lot dimensions 371
- Lot size (acres) 0.091672845
- Building size 954
- Listing # A2260078
- Property sub type Single family residence
- Status Active
- Kitchen 3.633m X 2.515m
Level: Basement - Bedroom 3.048m X 2.643m
Level: Basement - Bathroom (# of pieces - 4) 2.438m X 2.082m
Level: Basement - Laundry 2.158m X 2.057m
Level: Basement - Bedroom 3.176m X 2.643m
Level: Basement - Bedroom 4.191m X 3.048m
Level: Main - Family room 5.462m X 3.377m
Level: Main - Living room 3.938m X 3.786m
Level: Main - Bedroom 3.124m X 2.691m
Level: Main - Bathroom (# of pieces - 4) 2.667m X 1.5m
Level: Main - Kitchen 4.572m X 3.048m
Level: Main - Bedroom 3.353m X 3.048m
Level: Main
- Listing source url Https://www.realtor.ca/real-estate/28918150/3283-dover-ridge-drive-se-calgary-dover
- Listing type identifier Idx

$-957
/ Month

