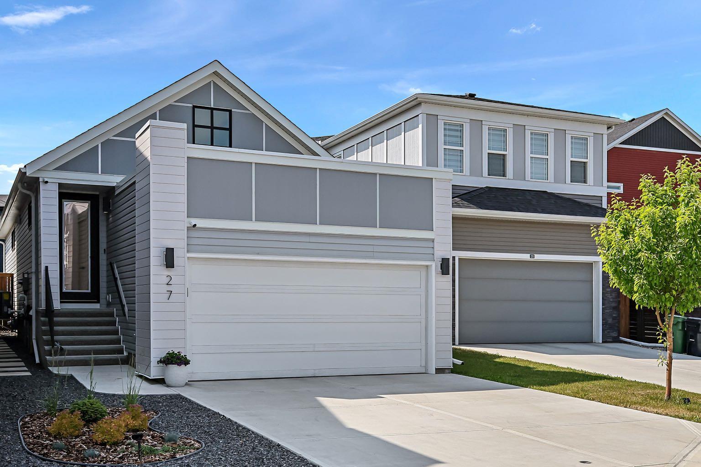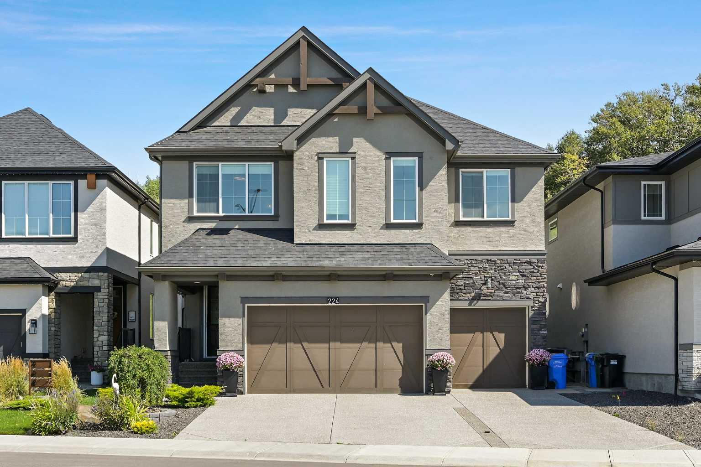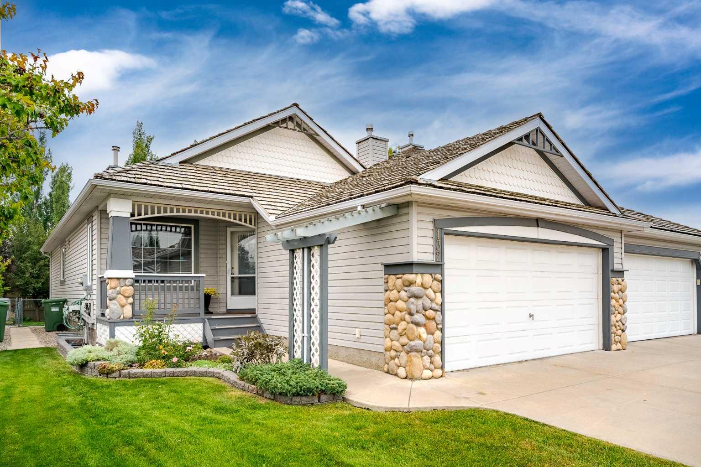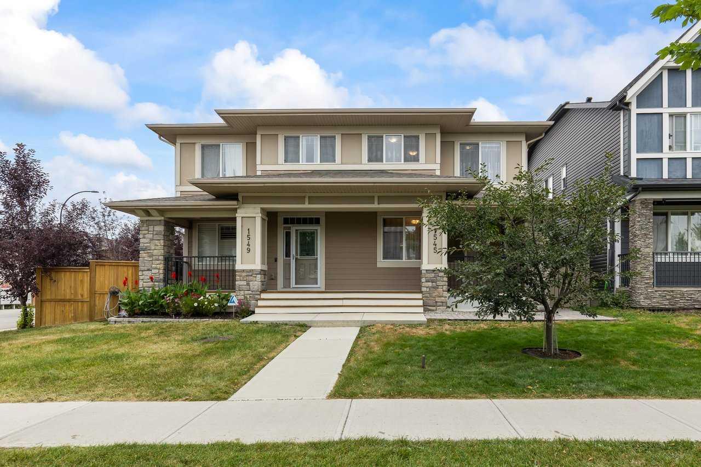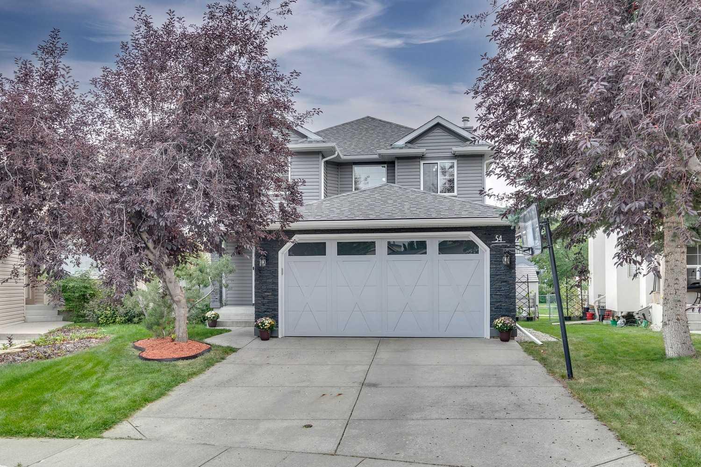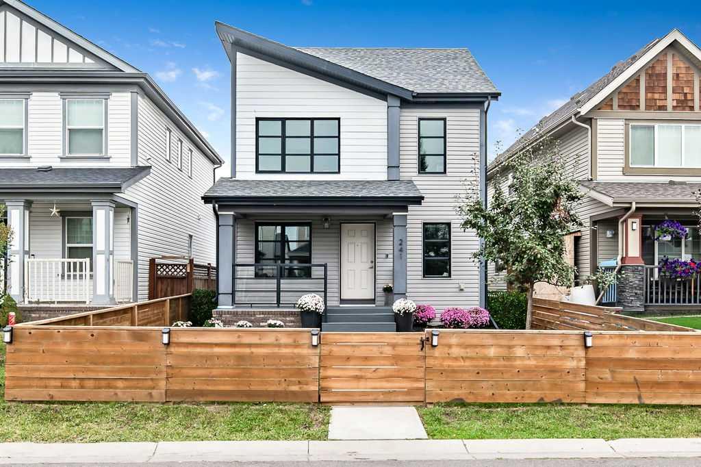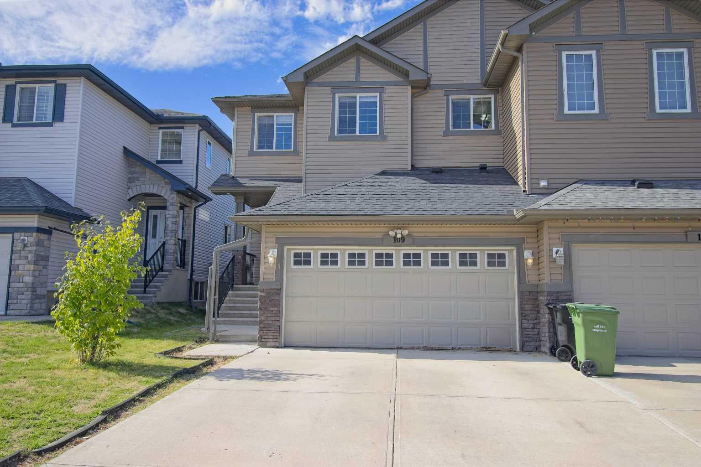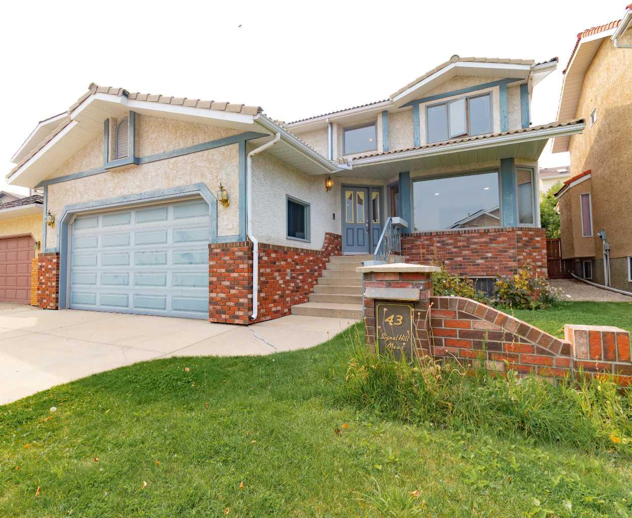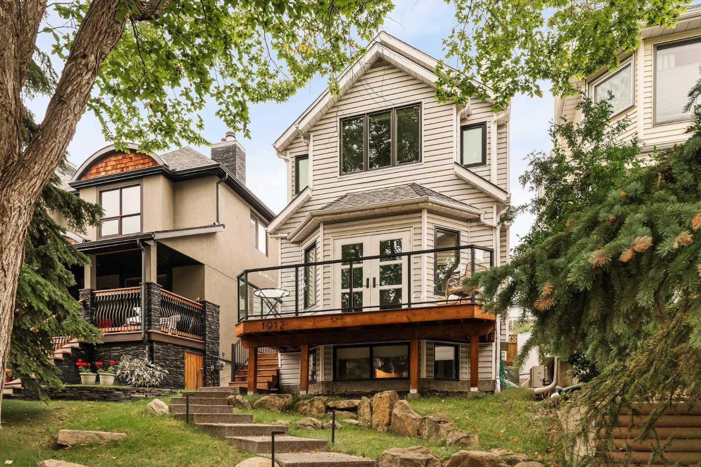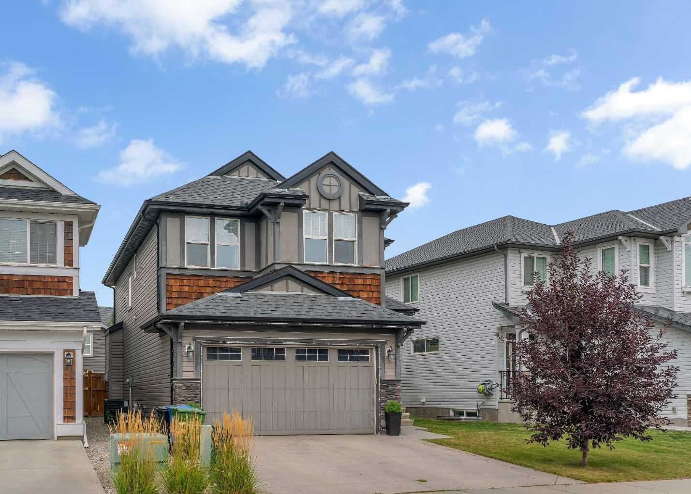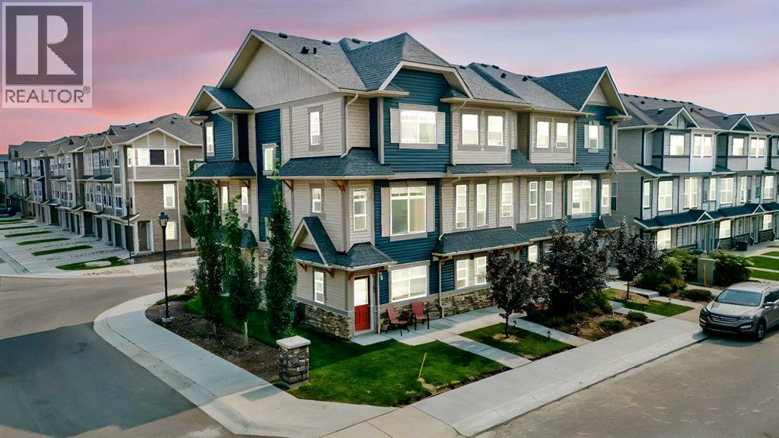- Houseful
- AB
- Calgary
- Bridlewood
- 329 Bridleridge Way SW
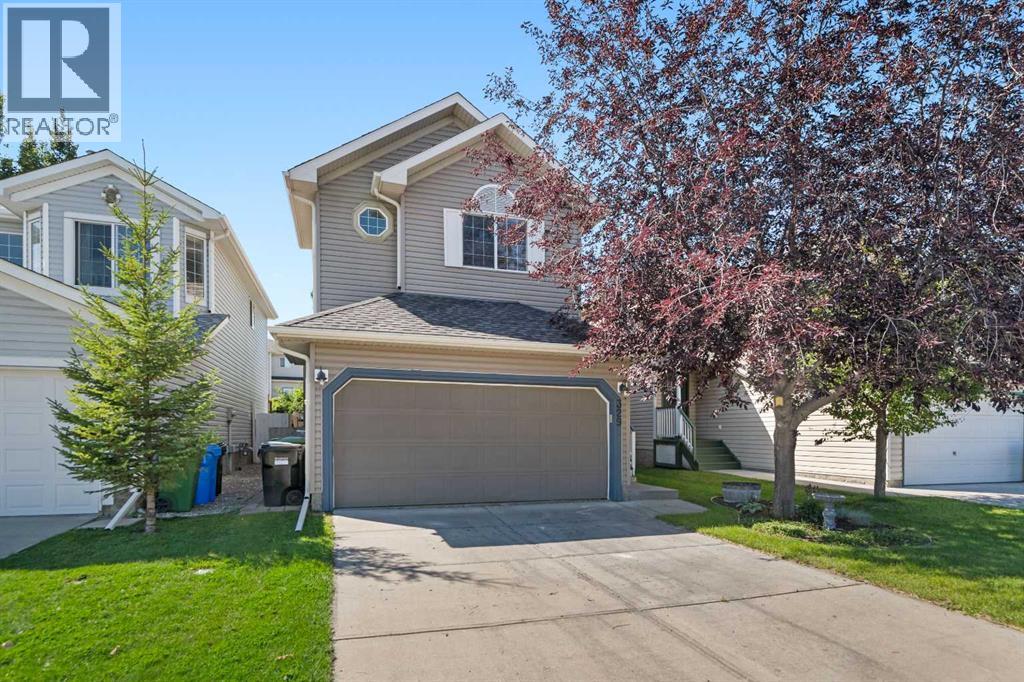
Highlights
Description
- Home value ($/Sqft)$439/Sqft
- Time on Houseful10 days
- Property typeSingle family
- Neighbourhood
- Median school Score
- Lot size3,520 Sqft
- Year built2002
- Garage spaces2
- Mortgage payment
Welcome Home! This well maintained home located in ever popular community of Bridlewood is ready for you to move right in! The spacious front foyer greets your guests with vaulted ceilings and leads them to a large living room with cozy gas fireplace, your well appointed kitchen with plenty of cabinets and counter space and the dining room with access to your very private west facing backyard. The convenient powder room completes this level. Upstairs has new carpeting throughout and offers 2 generous sized bedrooms, the main bath and the primary suite with walk-in closet and 3 piece ensuite. Your living space is extended with the fully finished basement featuring, a large rec room, flex area which is a great space for a home office, 3 piece bath, laundry room and plenty of storage. The west facing backyard has a patio area with pergola for added privacy and ambience, mature landscaping with trees and garden beds and still plenty of space for the kids to play. This great family home has so much to offer and is close to parks, schools, shopping, LRT, and has great access to major thoroughfares. Don't miss out! (id:63267)
Home overview
- Cooling None
- Heat type Forced air
- # total stories 2
- Construction materials Wood frame
- Fencing Fence
- # garage spaces 2
- # parking spaces 2
- Has garage (y/n) Yes
- # full baths 3
- # half baths 1
- # total bathrooms 4.0
- # of above grade bedrooms 3
- Flooring Carpeted, laminate
- Has fireplace (y/n) Yes
- Subdivision Bridlewood
- Lot desc Landscaped, lawn
- Lot dimensions 327
- Lot size (acres) 0.08080059
- Building size 1402
- Listing # A2251252
- Property sub type Single family residence
- Status Active
- Recreational room / games room 6.224m X 4.395m
Level: Basement - Laundry Level: Basement
- Bathroom (# of pieces - 3) Level: Basement
- Other 2.387m X 2.006m
Level: Basement - Dining room 3.176m X 2.262m
Level: Main - Bathroom (# of pieces - 4) Level: Main
- Bathroom (# of pieces - 2) Level: Main
- Dining room 2.743m X 2.006m
Level: Main - Living room 4.648m X 3.53m
Level: Main - Bedroom 3.377m X 3.277m
Level: Upper - Primary bedroom 3.834m X 3.53m
Level: Upper - Bathroom (# of pieces - 3) Level: Upper
- Bedroom 3.682m X 3.481m
Level: Upper
- Listing source url Https://www.realtor.ca/real-estate/28776264/329-bridleridge-way-sw-calgary-bridlewood
- Listing type identifier Idx

$-1,640
/ Month

