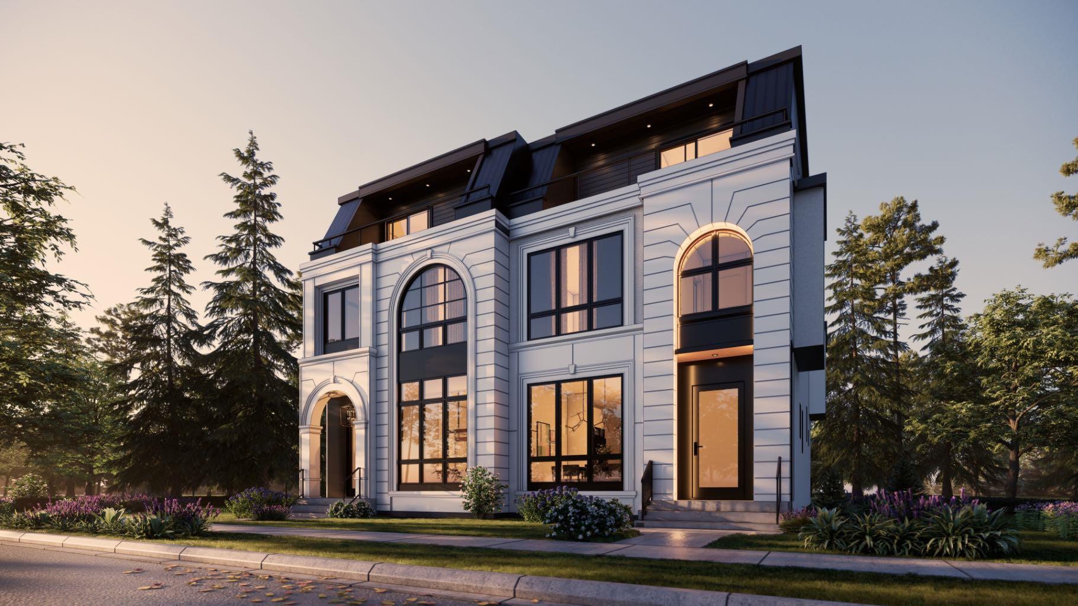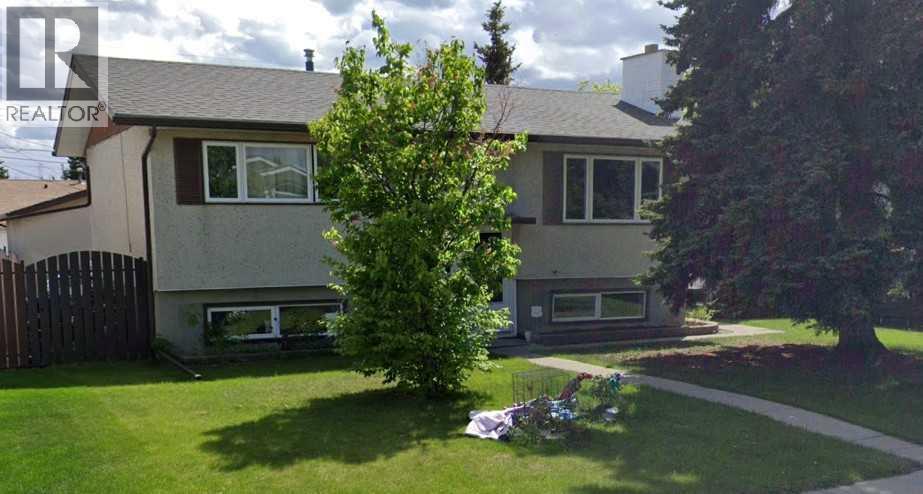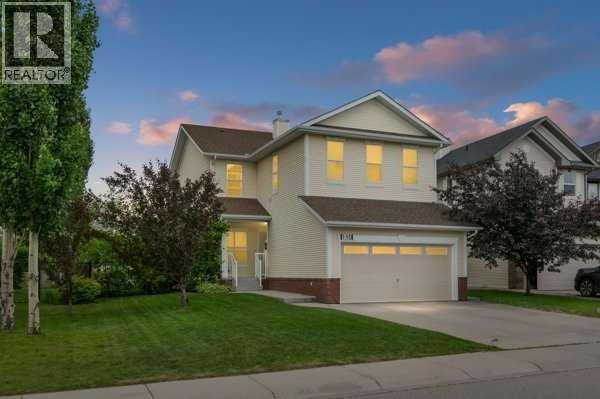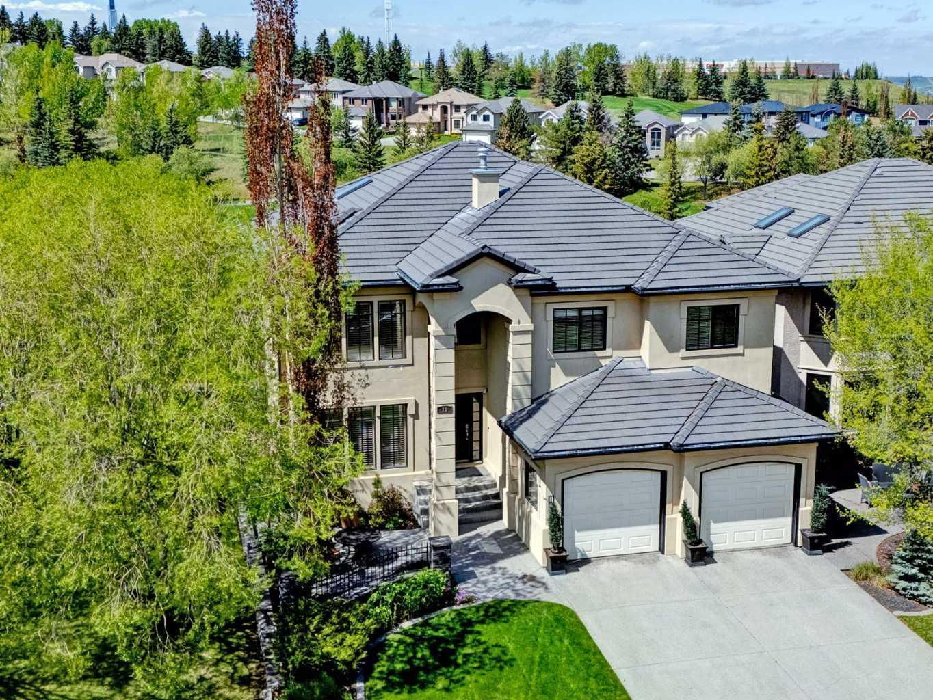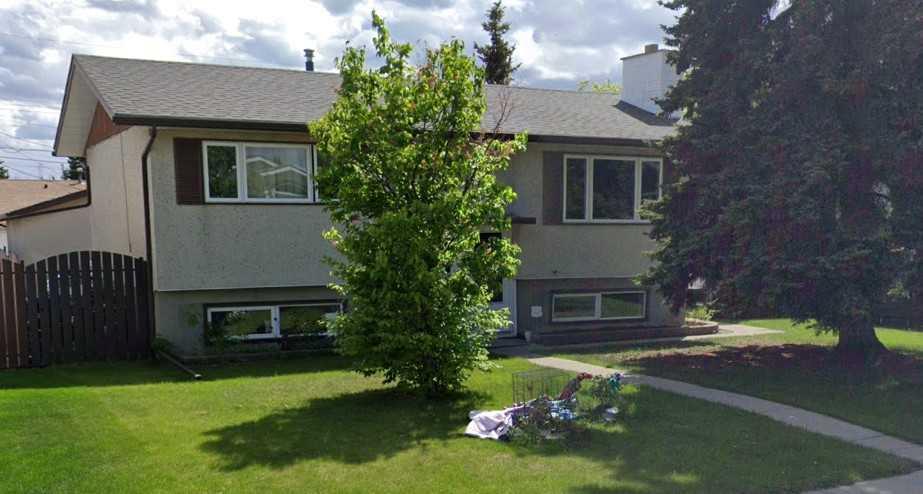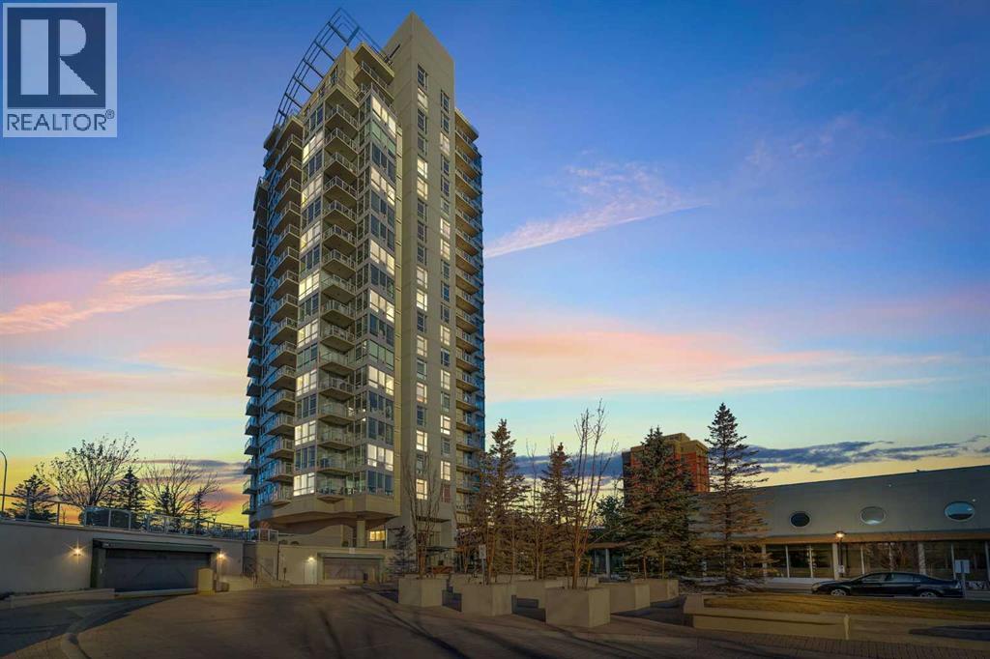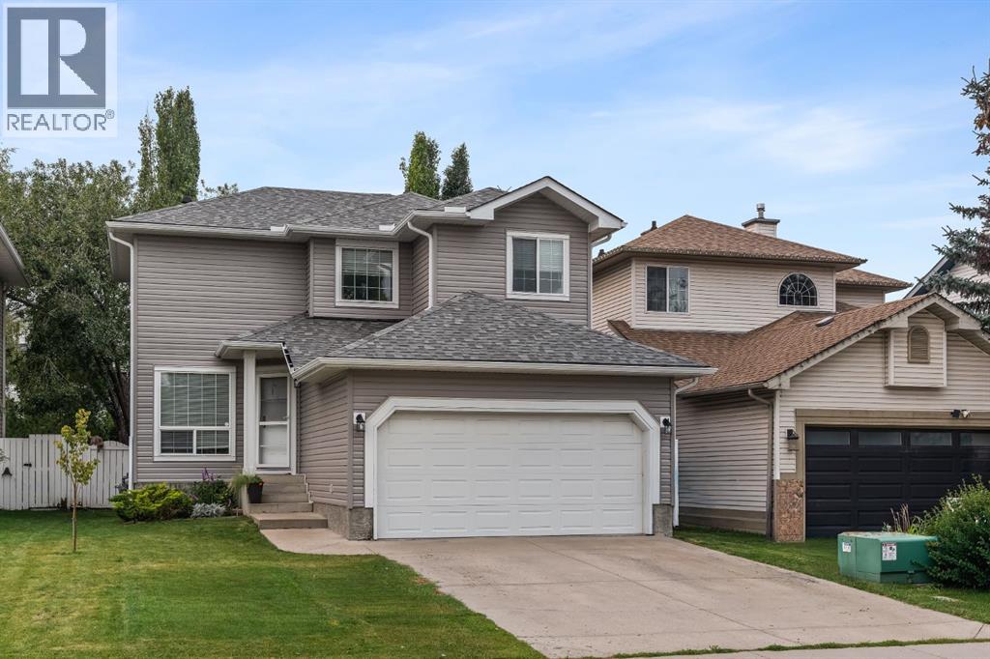- Houseful
- AB
- Calgary
- Highland Park
- 33 Avenue Ne Unit 340
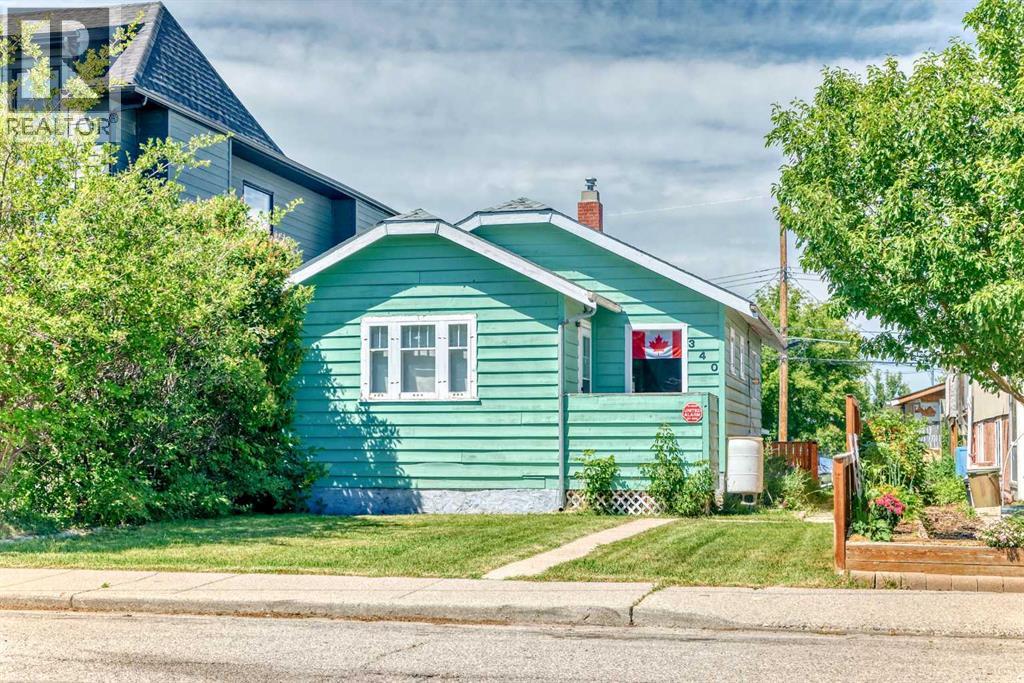
Highlights
This home is
0%
Time on Houseful
97 Days
School rated
6.7/10
Calgary
-3.2%
Description
- Home value ($/Sqft)$783/Sqft
- Time on Houseful97 days
- Property typeSingle family
- StyleBungalow
- Neighbourhood
- Median school Score
- Lot size4,090 Sqft
- Year built1942
- Garage spaces2
- Mortgage payment
FABULOUS INNER CITY HOME.2+ Bedrooms. Full Basement. EXCELLENT ACCESS TO EDMONTON TRAIL AND DOWNTOWN. UPDATES GALORE! INCLUDING MODERN KITCHEN, BATHROOM with Soaker Tub. Cast Iron. HARDWOOD FLOORS. DOUBLE DETACHED (22' X 26') GARAGE HEATED & PARKING PAD. LOADS OF CHARM & CHARACTER. PERFECT FOR SINGLE PERSON OR PROFESSIONAL COUPLE. YOUNG FAMILY, Downsize Retire. Relocate Here. (id:63267)
Home overview
Amenities / Utilities
- Cooling None
- Heat source Natural gas
- Heat type Forced air
Exterior
- # total stories 1
- Construction materials Wood frame
- Fencing Fence
- # garage spaces 2
- # parking spaces 2
- Has garage (y/n) Yes
Interior
- # full baths 1
- # total bathrooms 1.0
- # of above grade bedrooms 3
- Flooring Hardwood, linoleum
Location
- Subdivision Highland park
Lot/ Land Details
- Lot desc Landscaped, lawn
- Lot dimensions 380
Overview
- Lot size (acres) 0.09389672
- Building size 766
- Listing # A2240095
- Property sub type Single family residence
- Status Active
Rooms Information
metric
- Cold room 1.5m X 2.414m
Level: Basement - Laundry 2.185m X 3.328m
Level: Basement - Bedroom 3.024m X 2.719m
Level: Lower - Storage 3.176m X 4.52m
Level: Lower - Other 3.225m X 3.633m
Level: Main - Other 3.225m X 3.633m
Level: Main - Dining room 1.829m X 1.576m
Level: Main - Dining room 1.829m X 1.576m
Level: Main - Bedroom 3.072m X 2.871m
Level: Main - Living room 3.277m X 3.658m
Level: Main - Dining room 1.829m X 1.576m
Level: Main - Other 2.033m X 2.033m
Level: Main - Living room 3.277m X 3.658m
Level: Main - Living room 3.277m X 3.658m
Level: Main - Bedroom 3.072m X 2.871m
Level: Main - Other 1.728m X 2.185m
Level: Main - Primary bedroom 5.005m X 3.048m
Level: Main - Bathroom (# of pieces - 4) 1.728m X 2.338m
Level: Main - Other 2.033m X 2.033m
Level: Main - Other 2.033m X 2.033m
Level: Main
SOA_HOUSEKEEPING_ATTRS
- Listing source url Https://www.realtor.ca/real-estate/28612699/340-33-avenue-ne-calgary-highland-park
- Listing type identifier Idx
The Home Overview listing data and Property Description above are provided by the Canadian Real Estate Association (CREA). All other information is provided by Houseful and its affiliates.

Lock your rate with RBC pre-approval
Mortgage rate is for illustrative purposes only. Please check RBC.com/mortgages for the current mortgage rates
$-1,600
/ Month25 Years fixed, 20% down payment, % interest
$
$
$
%
$
%

Schedule a viewing
No obligation or purchase necessary, cancel at any time
Nearby Homes
Real estate & homes for sale nearby



