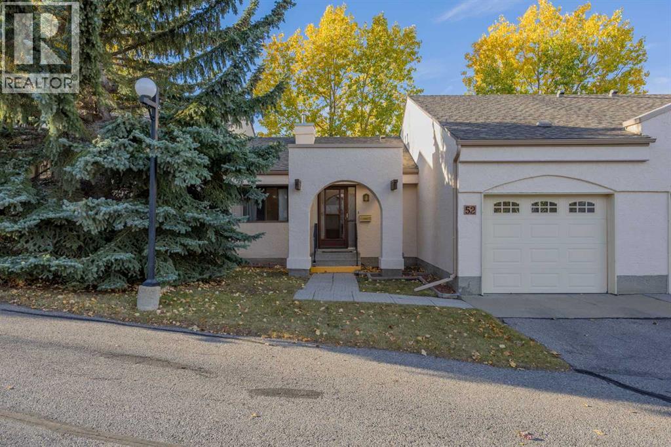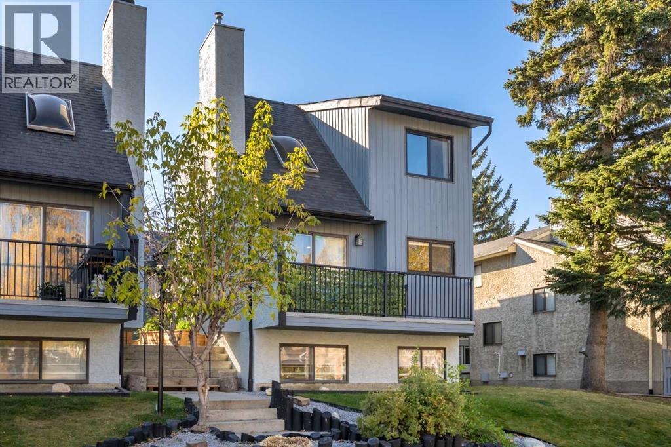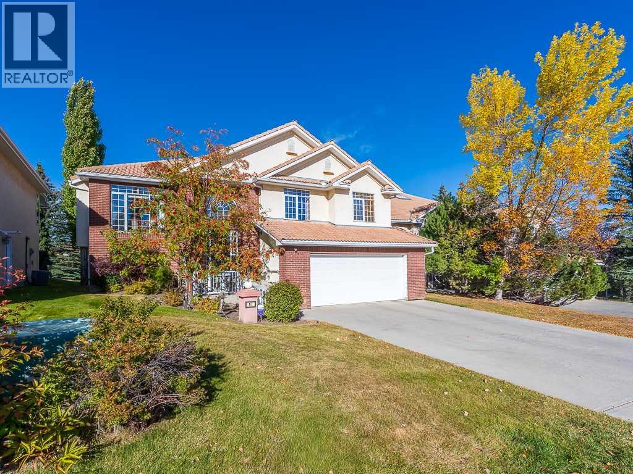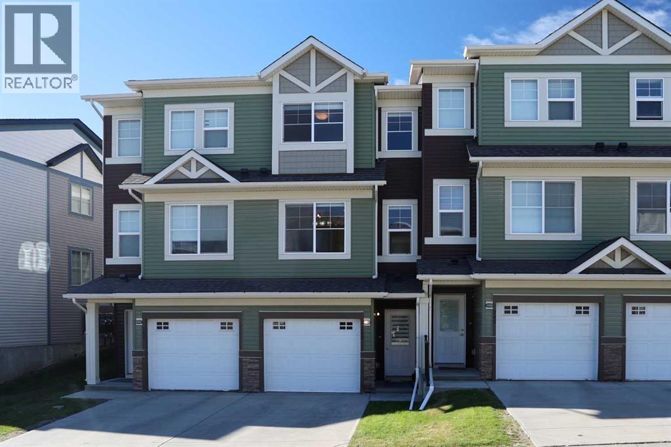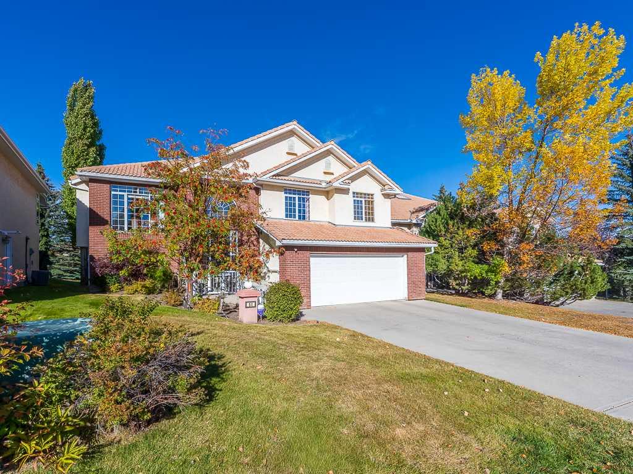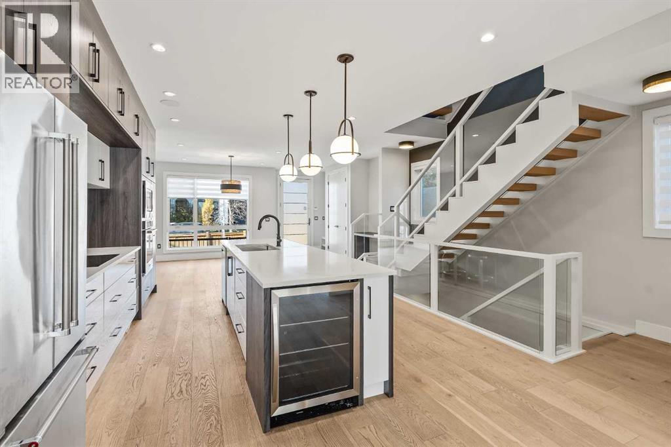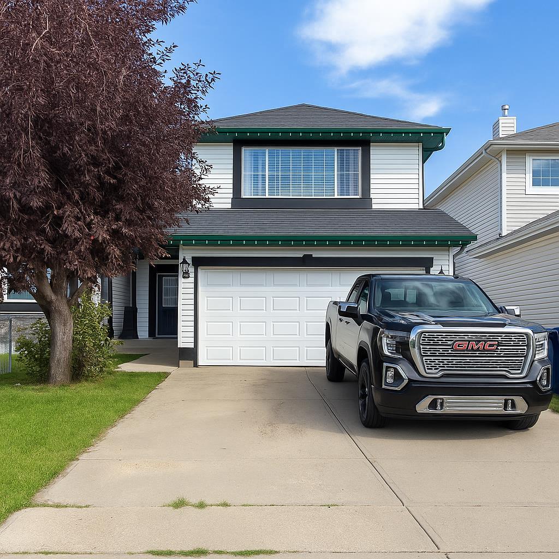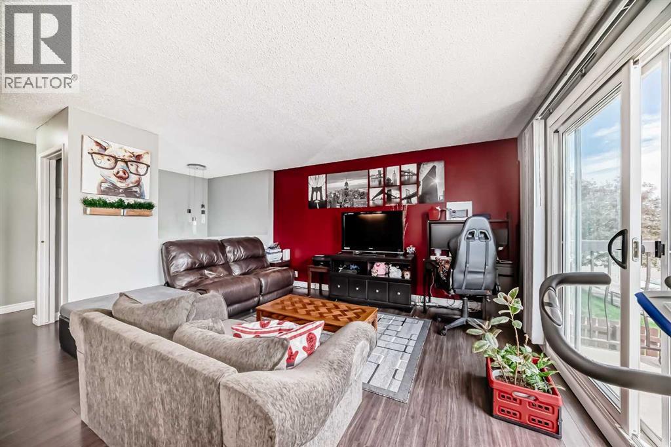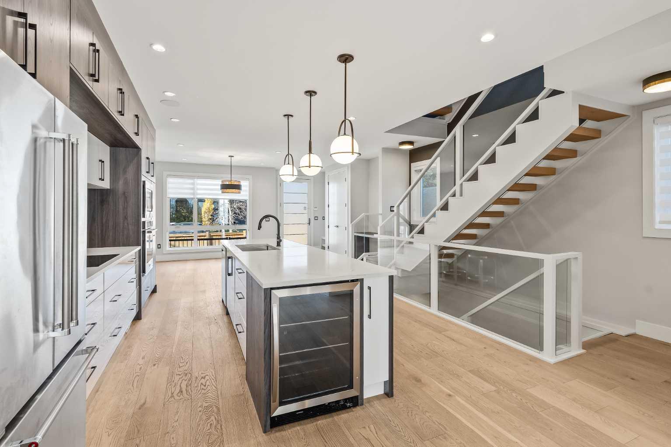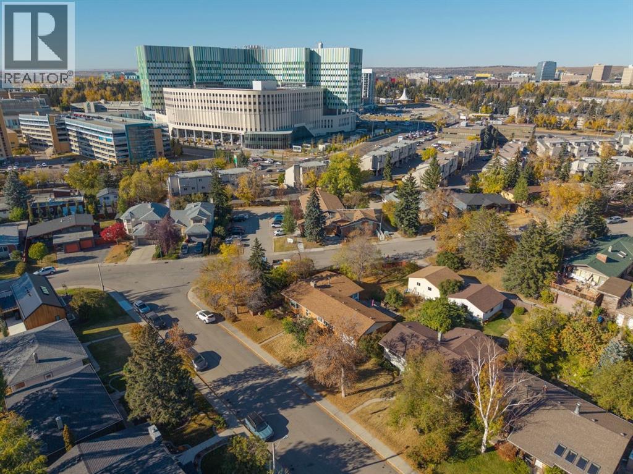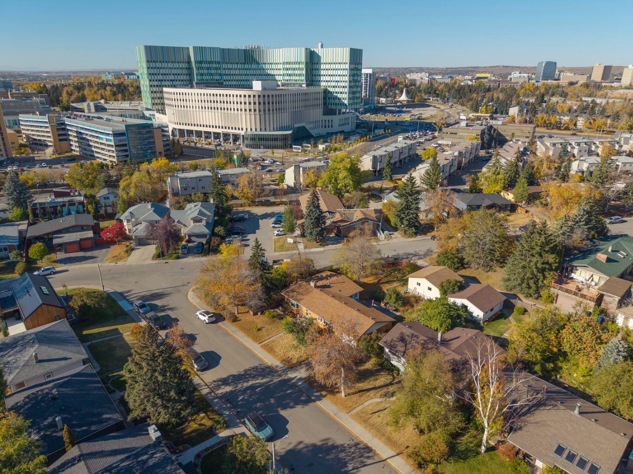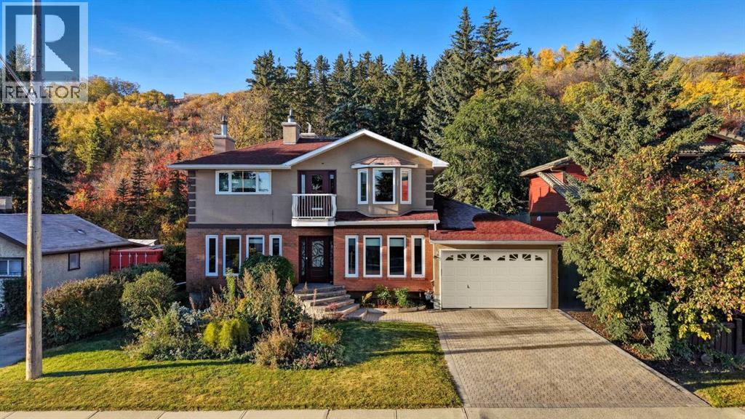
33 Avenue Nw Unit 8131
33 Avenue Nw Unit 8131
Highlights
Description
- Home value ($/Sqft)$623/Sqft
- Time on Housefulnew 5 hours
- Property typeSingle family
- Neighbourhood
- Median school Score
- Lot size0.43 Acre
- Year built1960
- Garage spaces2
- Mortgage payment
OPEN HOUSE SATURDAY, OCTOBER 11TH FROM 1-4 PM. A secluded, wooded sanctuary in historic Bowness, situated on a massive 62’x300’ lot backing onto a serene arboreal area. This beautifully updated 3+2 bedroom home in a picture perfect setting offers over 2500 sq ft of living space. The main level presents new luxury vinyl plank flooring, showcasing a spacious dining area with ample space to host family & friends while the living room is anchored by a beautifully tiled wood burning fireplace. The bright kitchen has been refreshed with professionally painted cabinets & affords plenty of counter & storage space. A tranquil solarium with foam flooring, new patio door & electrical outlets brings the outdoors in & provides the ideal space to relax on chillier days. The second level with new flooring in bedrooms & bathrooms hosts 3 bedrooms & a newly renovated 4 piece bath. The very spacious primary bedroom has been completely remodelled & boasts a private balcony, cozy fireplace, loads of closet space & luxurious 5 piece ensuite with dual sinks, oversized freestanding soaker tub & rejuvenating steam shower. A completely renovated basement features Sonopan soundproofing panels, a large recreation/media room, 2 additional bedrooms, a 3 piece bath & laundry facilities. Other notable features include central air conditioning, refinished driveway & front walkway, Gemstone lighting, all new exterior doors & triple pane windows. Outside, revel in a secluded, southwest wooded back yard haven with deck & stone pathway leading up to a multiple seating areas. This distinctive home is located close to Bowness Park, Bow River pathways, Winsport, shopping, the Calgary Farmer’s Market West, schools, public transit & has easy access to 16th Avenue/TransCanada Highway, Stoney Trail & Bowness Road. (id:63267)
Home overview
- Cooling Central air conditioning
- Heat type Forced air
- # total stories 2
- Construction materials Wood frame
- Fencing Fence
- # garage spaces 2
- # parking spaces 2
- Has garage (y/n) Yes
- # full baths 3
- # half baths 1
- # total bathrooms 4.0
- # of above grade bedrooms 5
- Flooring Carpeted, tile, vinyl plank
- Has fireplace (y/n) Yes
- Subdivision Bowness
- Lot desc Landscaped
- Lot dimensions 1734
- Lot size (acres) 0.42846552
- Building size 1766
- Listing # A2263753
- Property sub type Single family residence
- Status Active
- Recreational room / games room 3.301m X 6.425m
Level: Basement - Bedroom 3.277m X 2.896m
Level: Basement - Laundry 2.21m X 2.134m
Level: Basement - Bathroom (# of pieces - 3) Measurements not available
Level: Basement - Furnace 1.676m X 1.957m
Level: Basement - Bedroom 3.429m X 3.962m
Level: Basement - Bathroom (# of pieces - 2) Measurements not available
Level: Main - Living room 7.035m X 4.724m
Level: Main - Dining room 4.09m X 4.014m
Level: Main - Kitchen 3.481m X 6.224m
Level: Main - Sunroom 3.301m X 3.81m
Level: Main - Primary bedroom 6.986m X 4.776m
Level: Upper - Bedroom 3.453m X 2.667m
Level: Upper - Bathroom (# of pieces - 5) Measurements not available
Level: Upper - Bedroom 4.014m X 3.124m
Level: Upper - Bathroom (# of pieces - 4) Measurements not available
Level: Upper
- Listing source url Https://www.realtor.ca/real-estate/28979529/8131-33-avenue-nw-calgary-bowness
- Listing type identifier Idx

$-2,933
/ Month

