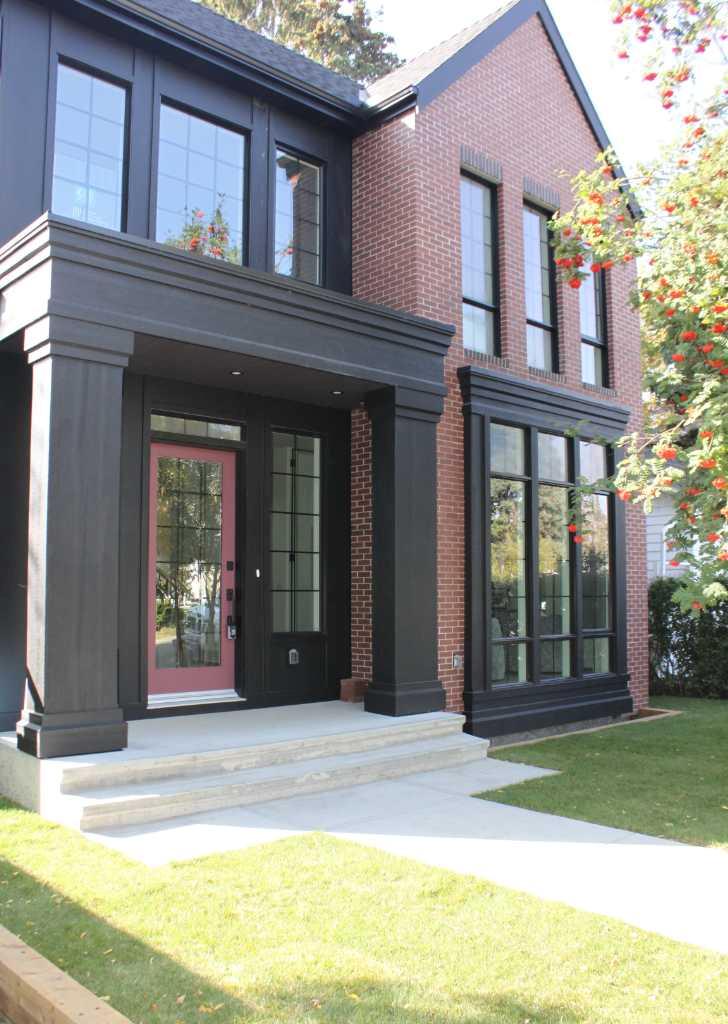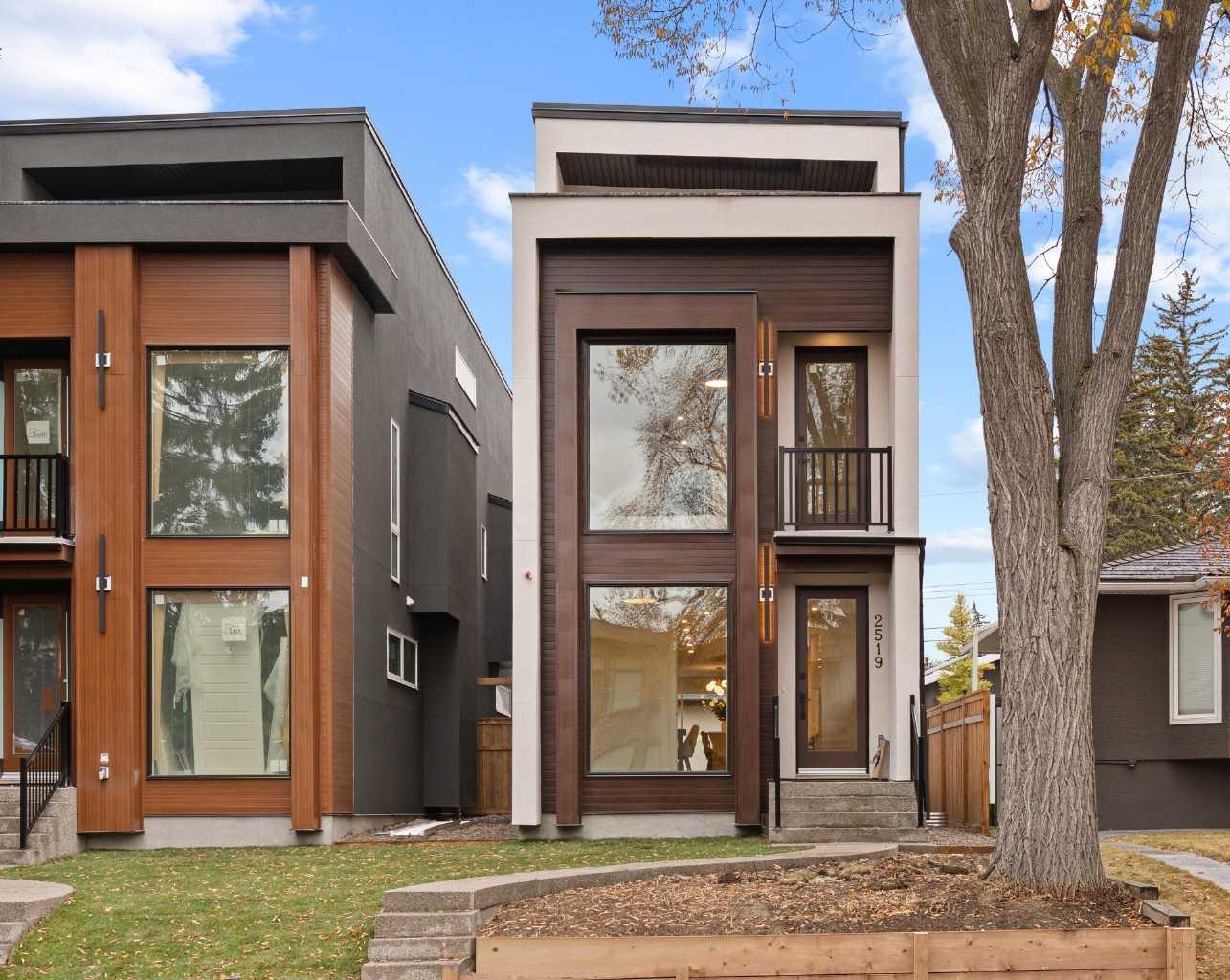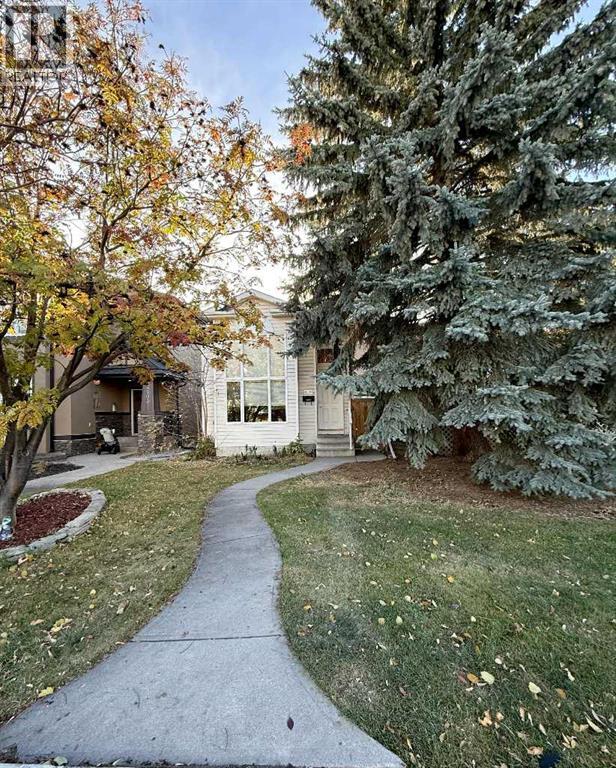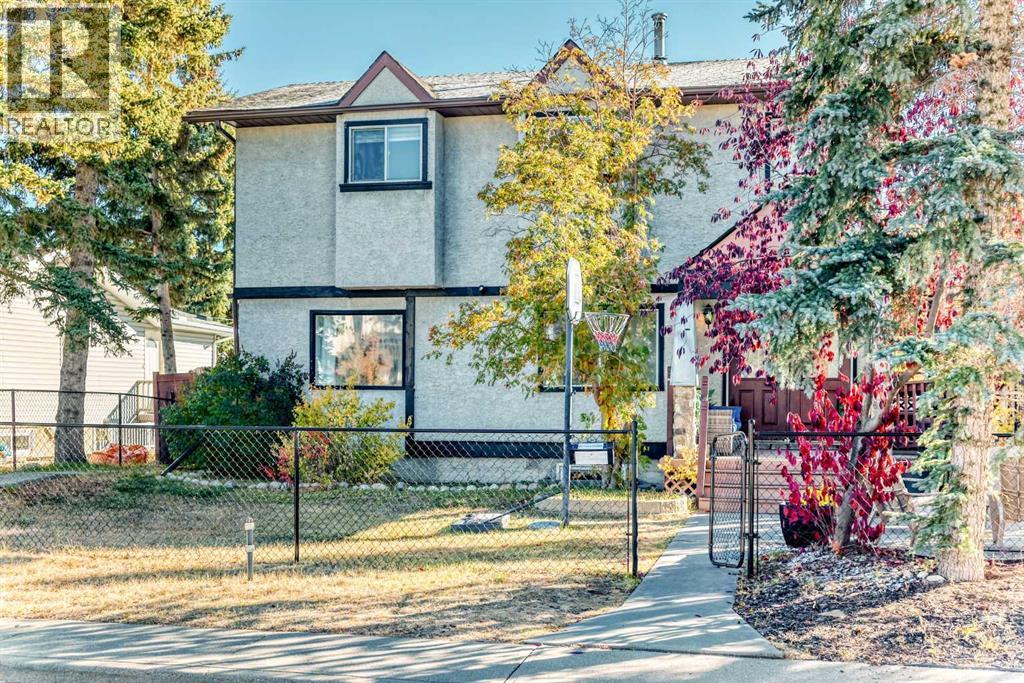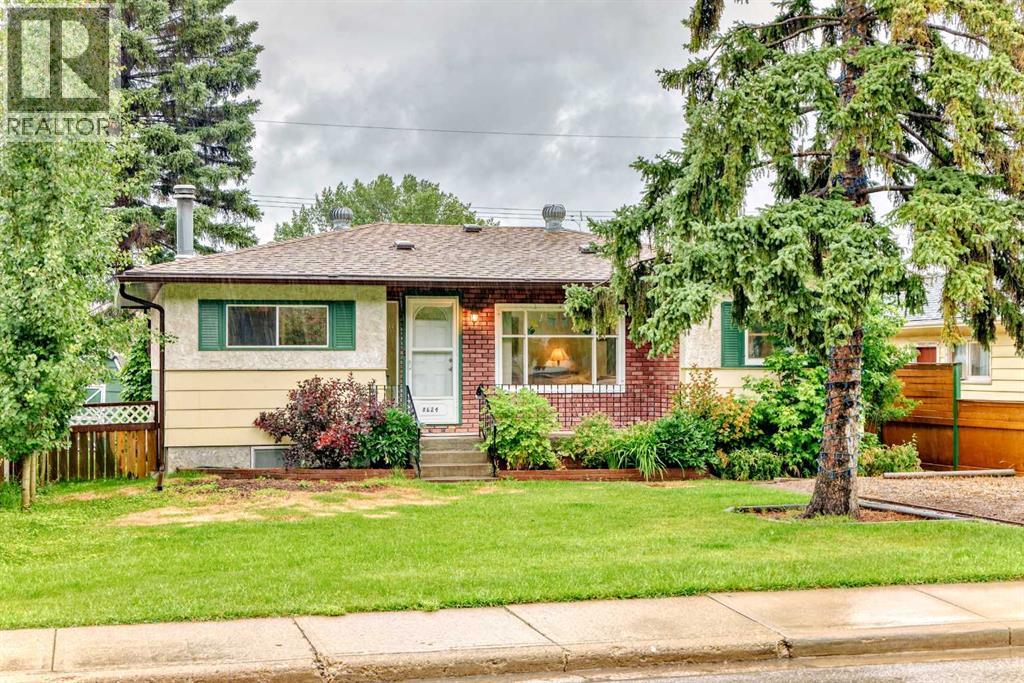
Highlights
Description
- Home value ($/Sqft)$707/Sqft
- Time on Houseful91 days
- Property typeSingle family
- StyleBungalow
- Neighbourhood
- Median school Score
- Lot size5,996 Sqft
- Year built1956
- Garage spaces3
- Mortgage payment
Real Estate is always about location, location! And this is a testament to that! Located on a beautiful mature treed 50 x 120 ft RC-G lot and on quiet street in West Bowness, walking distance to Bowness Park and across the street from Million dollar homes that back onto a natural escarpment. The huge 50 x 120ft R-CG lot is flat and contains a south facing front, with nice views of the hillside, so doesn't get any better than this! The modest home has been lived in by two owners only since the 1950's and features 2 bedrooms upstairs, a large living room with cozy wood burning fireplace and a country style kitchen. The basement has a rec room, wet bar, office and lots of storage. The bonus to this property is the triple car garage which is insulated and heated, 220 v wiring, plus it also features another parking pad beside the garage, and one more parking pad in the front driveway, perfect for hobbyists and people needing that extra room. Upgrades include: New stainless steel appliances and newer washer and dryer, Re-insulated attic, new eavestrouphs and downspouts, new roof on house and garage, new garage doors on the double garage side and central vacuum. 100 amp electrical and furnace / water tank updated early 2000's. Call your favorite realtor today before it's too late. No restrictive covenant on title. (id:63267)
Home overview
- Cooling None
- Heat source Natural gas
- Heat type Forced air
- # total stories 1
- Construction materials Wood frame
- Fencing Fence
- # garage spaces 3
- # parking spaces 5
- Has garage (y/n) Yes
- # full baths 1
- # half baths 1
- # total bathrooms 2.0
- # of above grade bedrooms 3
- Flooring Carpeted, laminate, linoleum
- Has fireplace (y/n) Yes
- Subdivision Bowness
- Directions 2141164
- Lot desc Landscaped
- Lot dimensions 557
- Lot size (acres) 0.13763282
- Building size 914
- Listing # A2242338
- Property sub type Single family residence
- Status Active
- Bathroom (# of pieces - 2) 1.396m X 1.195m
Level: Basement - Bedroom 2.539m X 4.014m
Level: Basement - Laundry 2.691m X 4.852m
Level: Basement - Storage 2.667m X 1.957m
Level: Basement - Other 2.463m X 5.386m
Level: Basement - Hall 1.396m X 2.286m
Level: Main - Bathroom (# of pieces - 4) 2.21m X 2.286m
Level: Main - Bedroom 3.405m X 2.438m
Level: Main - Other 2.185m X 2.262m
Level: Main - Primary bedroom 4.496m X 2.795m
Level: Main - Family room 3.405m X 3.1m
Level: Main - Living room 3.353m X 4.852m
Level: Main - Eat in kitchen 3.353m X 3.606m
Level: Main - Other 2.414m X 1.804m
Level: Main
- Listing source url Https://www.realtor.ca/real-estate/28640135/8624-33-avenue-nw-calgary-bowness
- Listing type identifier Idx

$-1,722
/ Month





