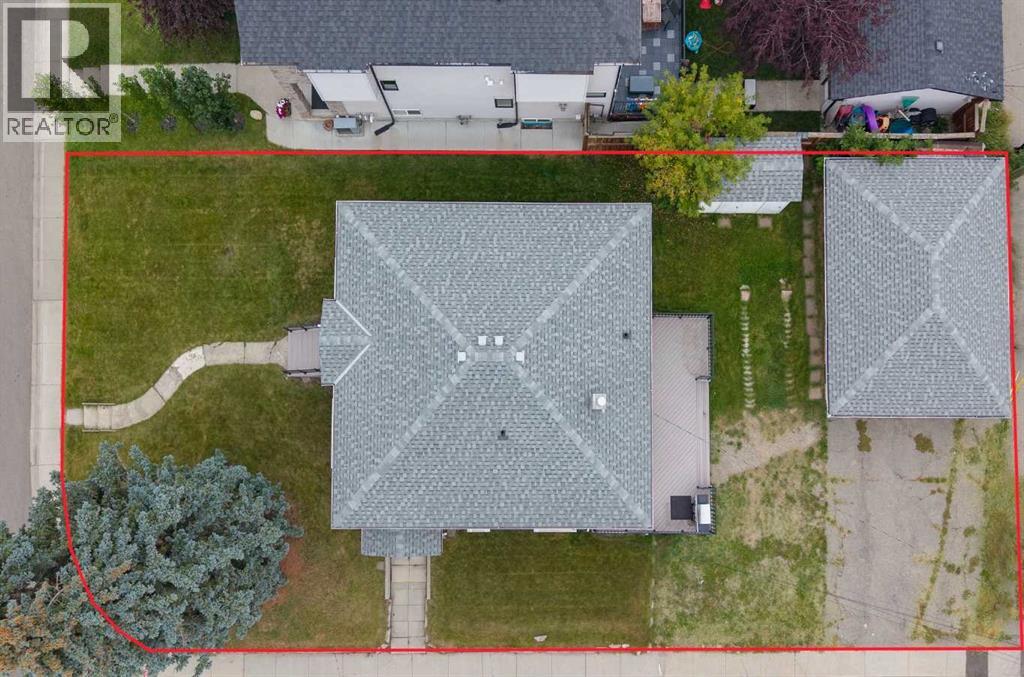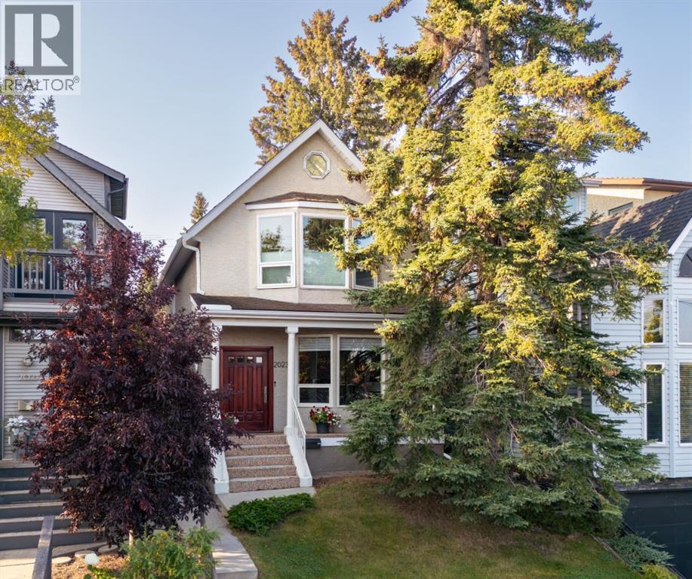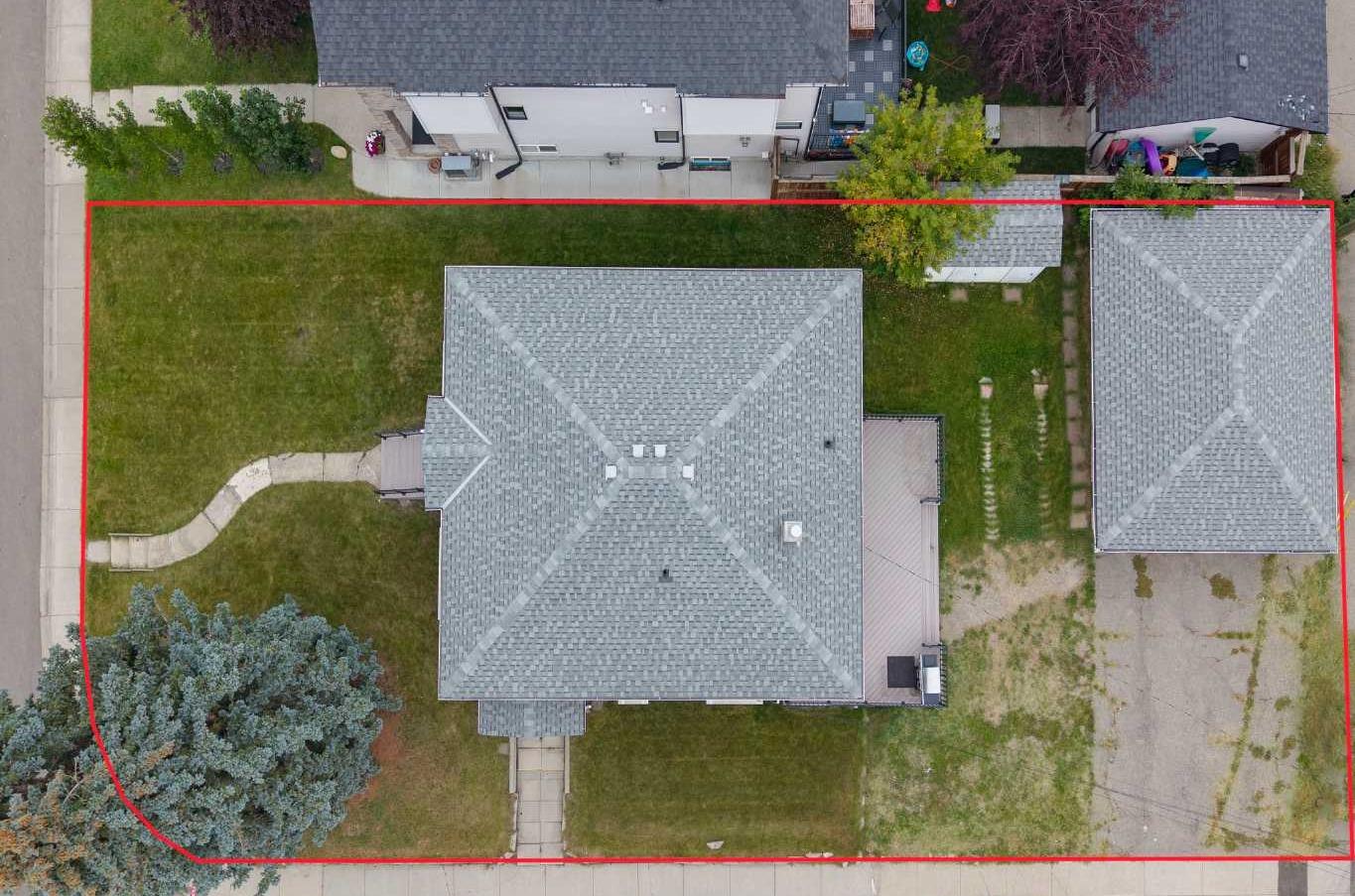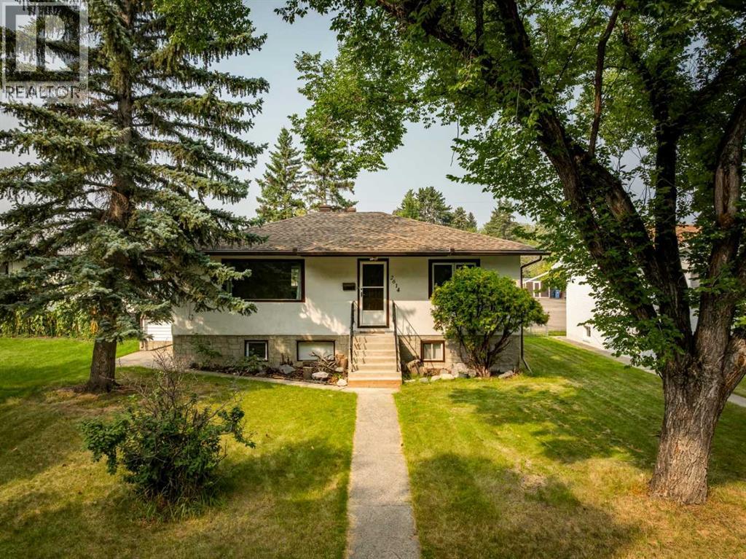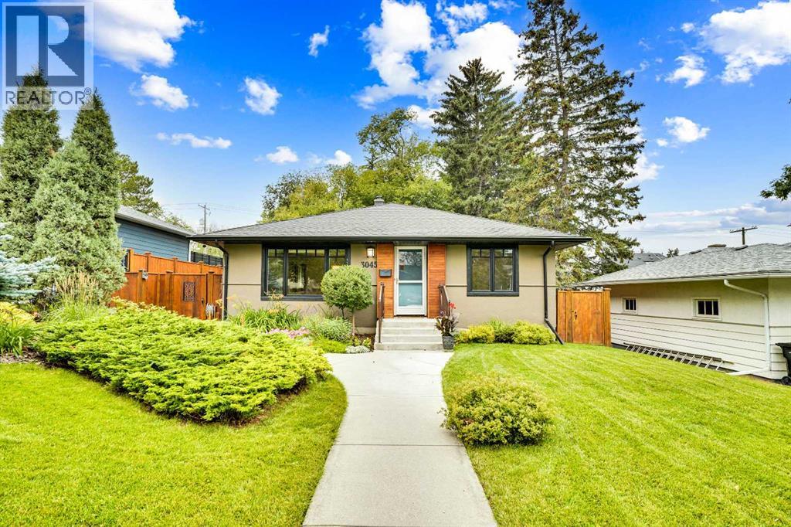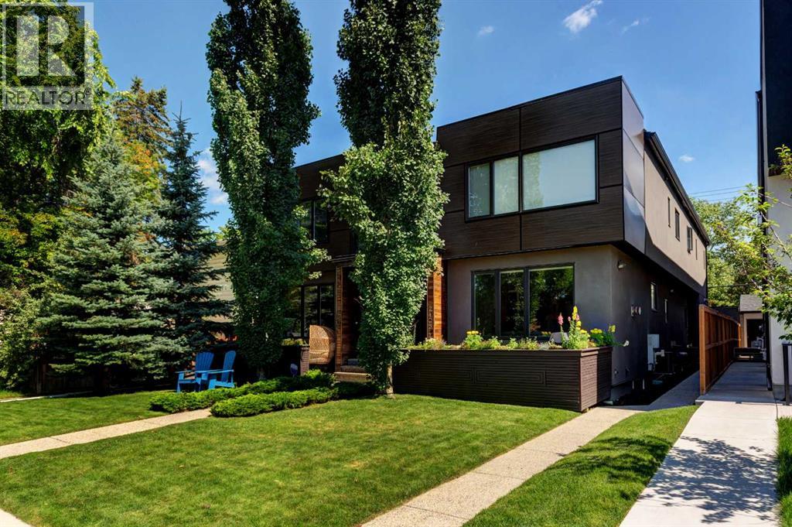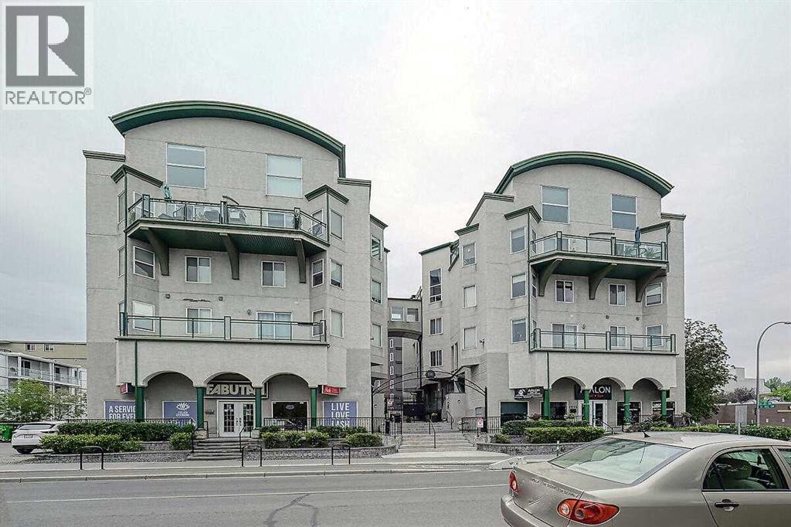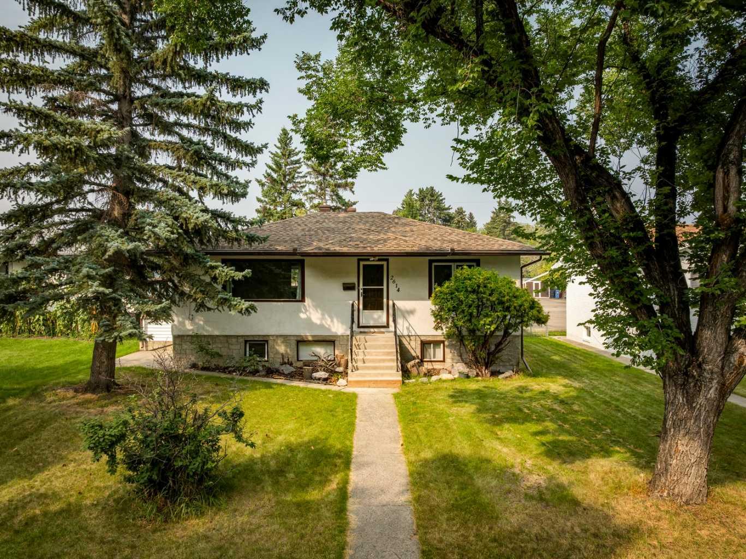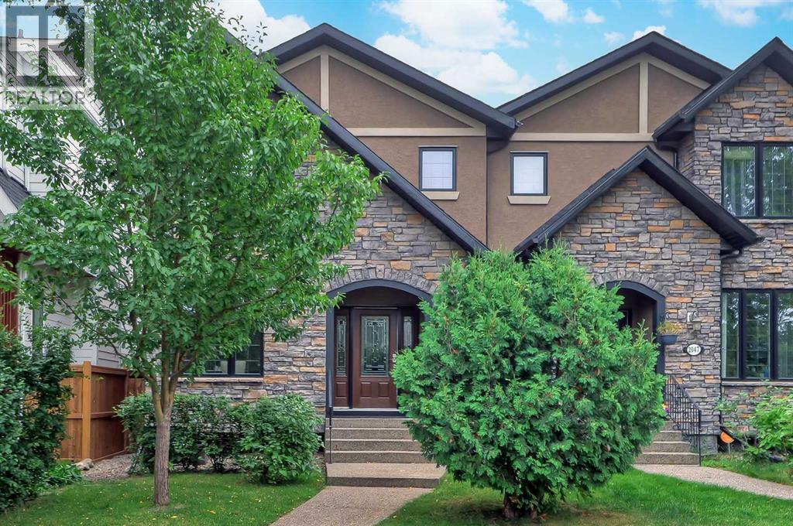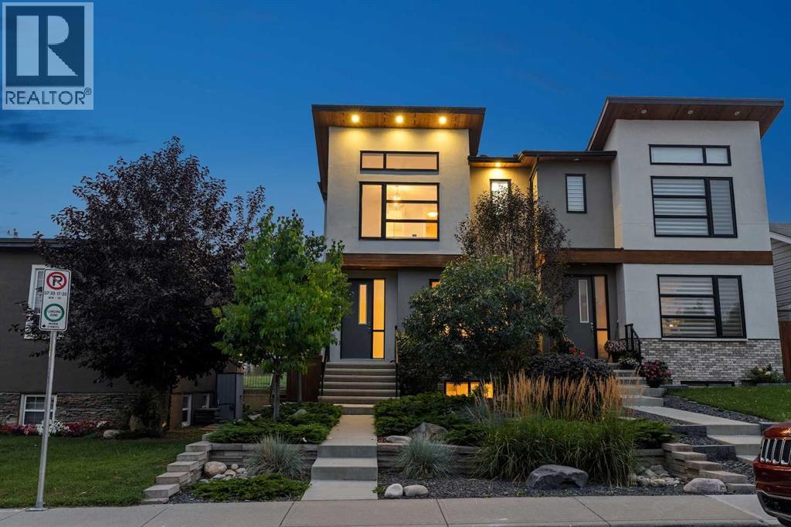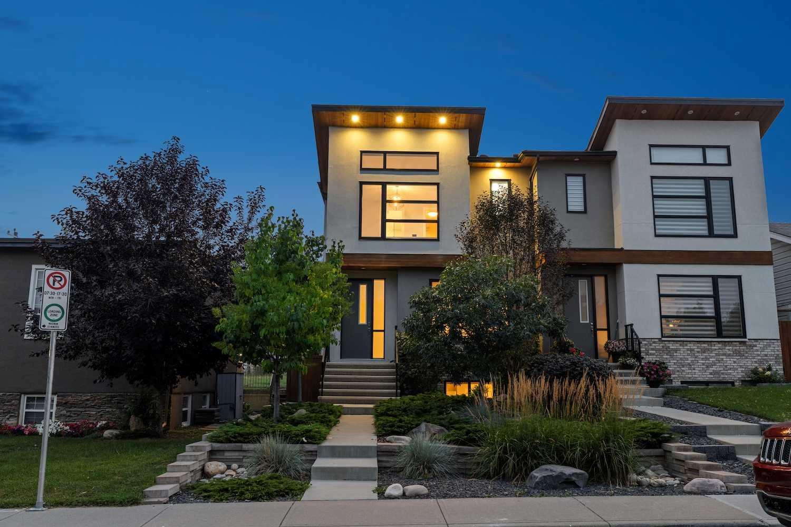- Houseful
- AB
- Calgary
- South Calgary
- 33 Avenue Sw Unit 1826
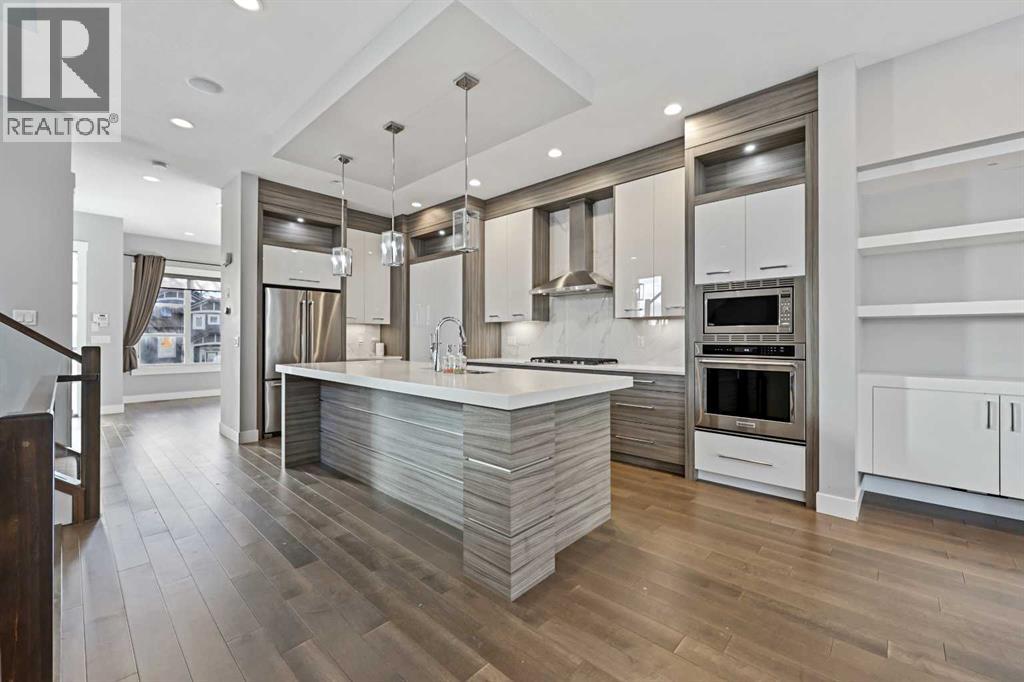
Highlights
Description
- Home value ($/Sqft)$450/Sqft
- Time on Houseful113 days
- Property typeSingle family
- Neighbourhood
- Median school Score
- Lot size3,122 Sqft
- Year built2016
- Garage spaces2
- Mortgage payment
Welcome to the extremely sought after community of Marda Loop! This stunning 4 bedroom home offers nearly 3000 sq ft of developed living space. The main level presents high 10 ft ceilings, hardwood floors, and an effortless open-concept plan, perfect for entertaining. The dining room flows into the kitchen, displaying a very modern design that includes quartz countertops, a large island, sleek white cabinetry, and stainless steel appliances. The living room hosts a captivating floor to ceiling gas fireplace feature and built in media wall. The big windows let you see what a beautiful day it is in the backyard, where you can host a BBQ on the deck or anything else. A 2 piece powder room completes the main level. The second level features 3 bedrooms, a 4 piece bathroom and laundry. You’ll see that the master bedroom features vaulted ceilings and windows, adding extra light to every corner. It also has a private balcony, a walk-in closet, and a 5 piece ensuite with double vanity sinks, a relaxing soaker tub, and a separate jetted shower. The basement is developed with a large family room, a wet bar, a 4 piece bathroom, and a fourth bedroom with a spacious closet. This home also includes AIR CONDITIONING, built in Sonos system, an alarm system, and a double detached garage. You are right on 33rd ave, giving you access to all the trendy shops and restaurants, such as Belmont Diner, Original Joes, and many more to choose from! This home is near excellent schools for all ages and sectors, transit, shops, and many markets. River Park is steps away, with beautiful views of the city skyline and the river, as well as Sandy Beach park. Access is not an issue with downtown Calgary being just a short 10 minute drive via 14th street! Don’t miss your opportunity to live in one of Calgary’s most vibrant and desirable neighbourhoods. Call to book your showing today! (id:63267)
Home overview
- Cooling Central air conditioning
- Heat source Natural gas
- Heat type Forced air
- # total stories 2
- Construction materials Wood frame
- Fencing Fence
- # garage spaces 2
- # parking spaces 4
- Has garage (y/n) Yes
- # full baths 3
- # half baths 1
- # total bathrooms 4.0
- # of above grade bedrooms 4
- Flooring Carpeted, ceramic tile, hardwood
- Has fireplace (y/n) Yes
- Subdivision South calgary
- Directions 2155842
- Lot desc Landscaped
- Lot dimensions 290
- Lot size (acres) 0.071658015
- Building size 2000
- Listing # A2221284
- Property sub type Single family residence
- Status Active
- Recreational room / games room 5.791m X 4.929m
Level: Basement - Storage 3.557m X 1.219m
Level: Basement - Furnace 2.615m X 2.057m
Level: Basement - Bathroom (# of pieces - 4) 2.768m X 1.5m
Level: Basement - Bedroom 3.682m X 3.606m
Level: Basement - Dining room 3.911m X 3.557m
Level: Main - Living room 4.572m X 4.167m
Level: Main - Bathroom (# of pieces - 2) 1.676m X 1.548m
Level: Main - Kitchen 5.944m X 2.896m
Level: Main - Other 2.21m X 1.244m
Level: Main - Foyer 1.753m X 1.372m
Level: Main - Primary bedroom 4.039m X 3.682m
Level: Upper - Bathroom (# of pieces - 4) 2.414m X 2.21m
Level: Upper - Bedroom 3.405m X 2.844m
Level: Upper - Bathroom (# of pieces - 5) 4.929m X 2.92m
Level: Upper - Laundry 2.21m X 2.057m
Level: Upper - Bedroom 3.405m X 3.048m
Level: Upper - Other 1.829m X 1.396m
Level: Upper
- Listing source url Https://www.realtor.ca/real-estate/28321422/1826-33-avenue-sw-calgary-south-calgary
- Listing type identifier Idx

$-2,400
/ Month

