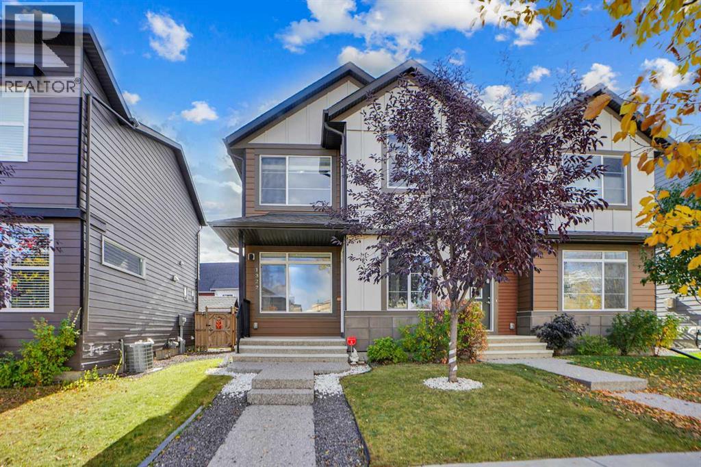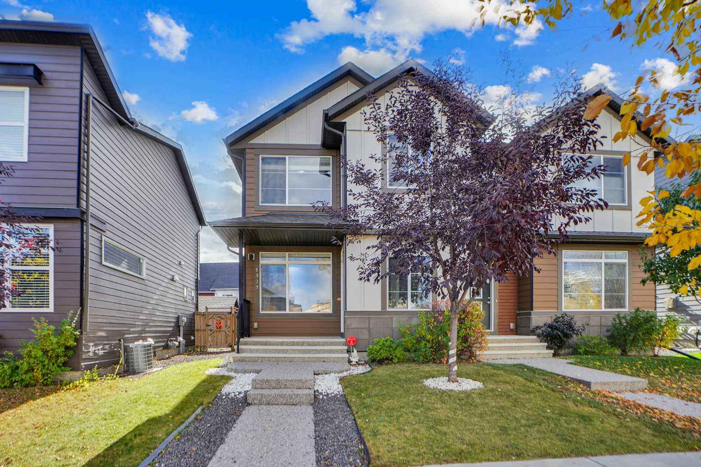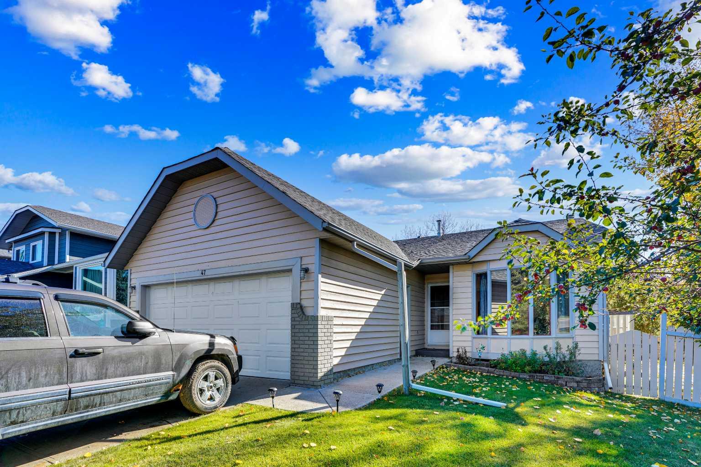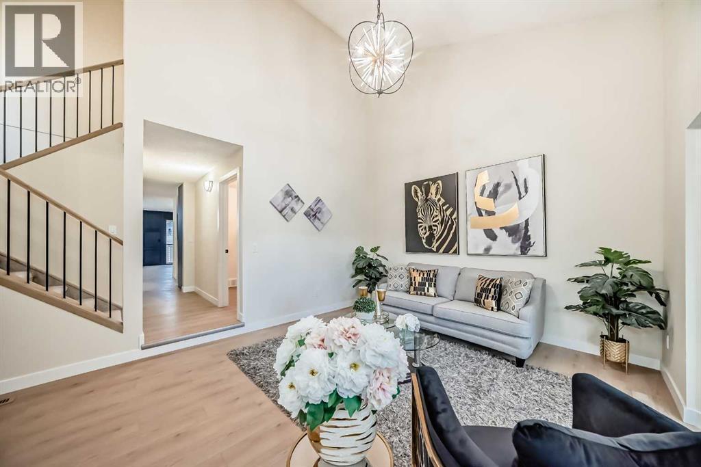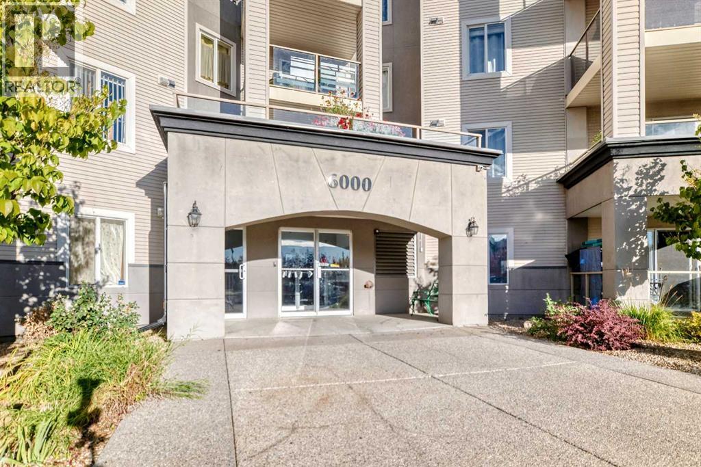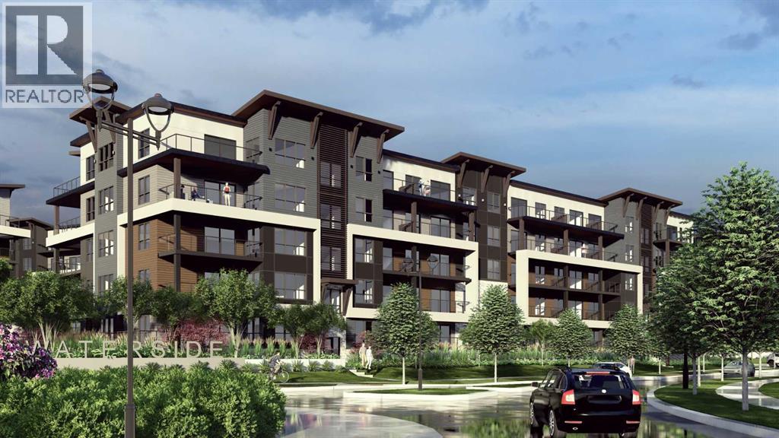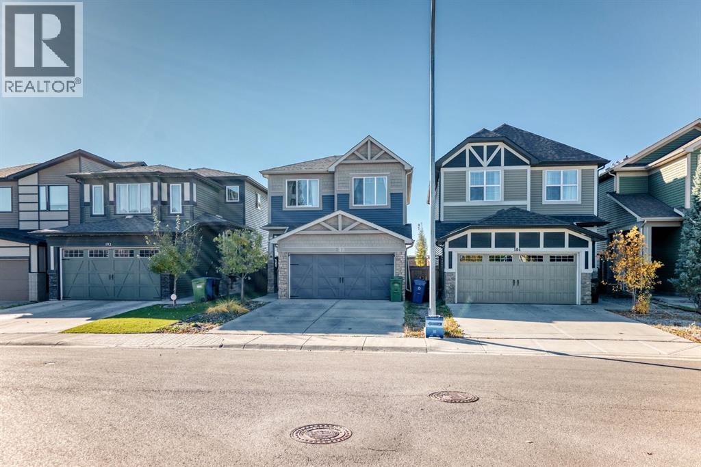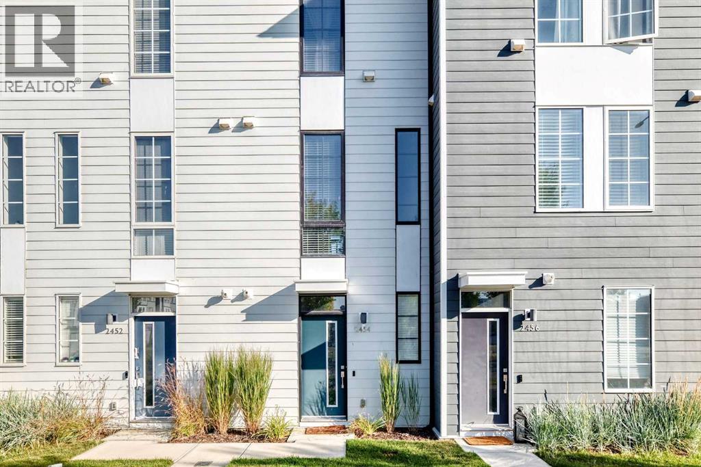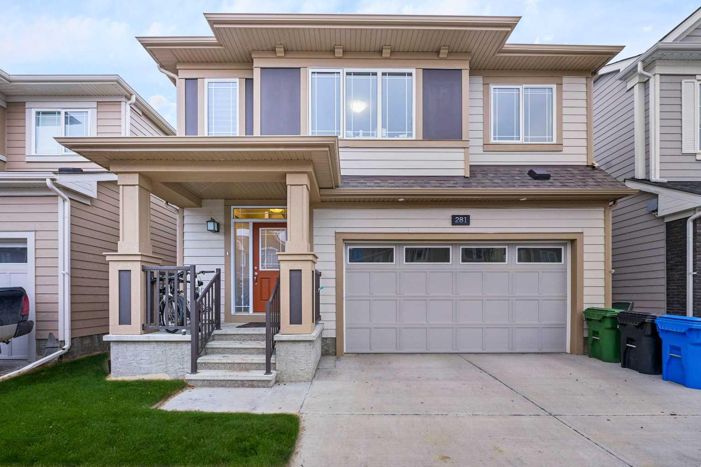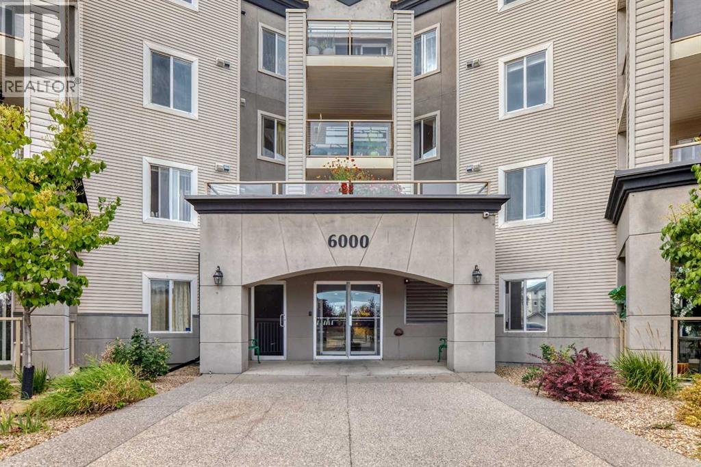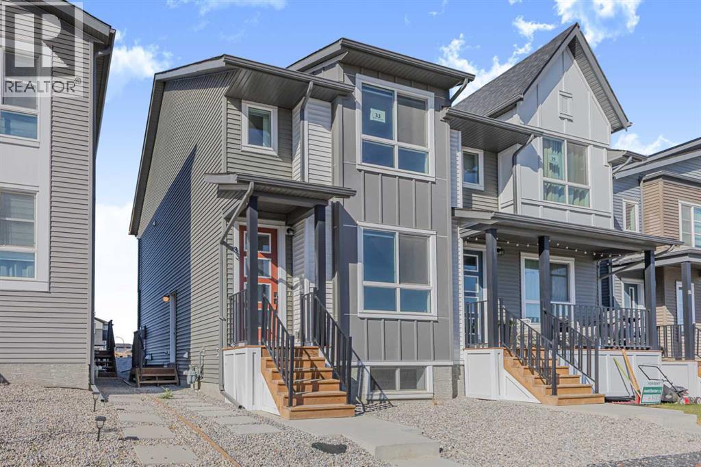
Highlights
Description
- Home value ($/Sqft)$427/Sqft
- Time on Housefulnew 2 hours
- Property typeSingle family
- Neighbourhood
- Median school Score
- Lot size2,497 Sqft
- Year built2023
- Mortgage payment
Welcome to this beautiful home in the heart of Belmont. This elegant property features 4 bedrooms, including a separate side entrance and a fully developed legal basement suite, perfect for extended family or guests.Step inside to discover modern upgrades throughout — including a gourmet kitchen, a Living room and a Mud room. The home boasts custom touches such as cabinet, quartz countertops in both the kitchen and bathrooms.The main level is perfect for entertaining, with a natural living room opening to a backyard and parking. The kitchen is a chef’s dream, equipped with upgraded cabinetry and stainless-steel appliances, all adjacent to a generous dining area.The upper level offers a family/lifestyle room for relaxation, 3 spacious bedrooms, including a sun-filled primary ensuite with a full bathroom and a walk-in closet. The fully finished legal basement suite features a separate side entrance, 1 additional bedroom, a full bathroom, offering endless possibilities for multi-generational living or potential rental income.The property is located near future community amenities, shopping, playgrounds, schools, and access to the highway. The property is good home for Investors, firsrt-time home buyers, upgrading etc.Don't miss out — book your private showing today! (id:63267)
Home overview
- Cooling None
- Heat type Central heating
- # total stories 2
- Construction materials Poured concrete, wood frame
- Fencing Not fenced
- # parking spaces 2
- # full baths 3
- # half baths 1
- # total bathrooms 4.0
- # of above grade bedrooms 4
- Flooring Carpeted, vinyl
- Subdivision Belmont
- Directions 2072790
- Lot dimensions 232
- Lot size (acres) 0.057326414
- Building size 1398
- Listing # A2264027
- Property sub type Single family residence
- Status Active
- Bathroom (# of pieces - 4) 2.362m X 1.5m
Level: 2nd - Bonus room 3.786m X 3.505m
Level: 2nd - Primary bedroom 3.53m X 4.215m
Level: 2nd - Bedroom 2.844m X 3.024m
Level: 2nd - Bathroom (# of pieces - 3) 1.5m X 2.362m
Level: 2nd - Bedroom 2.515m X 2.996m
Level: 2nd - Kitchen 2.082m X 2.719m
Level: Basement - Furnace 4.852m X 2.896m
Level: Basement - Bedroom 3.505m X 3.328m
Level: Basement - Other 3.834m X 3.072m
Level: Basement - Bathroom (# of pieces - 4) 2.387m X 1.5m
Level: Basement - Dining room 3.962m X 3.149m
Level: Main - Bathroom (# of pieces - 2) 1.524m X 1.423m
Level: Main - Kitchen 3.353m X 4.343m
Level: Main - Living room 3.633m X 5.233m
Level: Main
- Listing source url Https://www.realtor.ca/real-estate/28982320/33-belmont-drive-sw-calgary-belmont
- Listing type identifier Idx

$-1,592
/ Month

