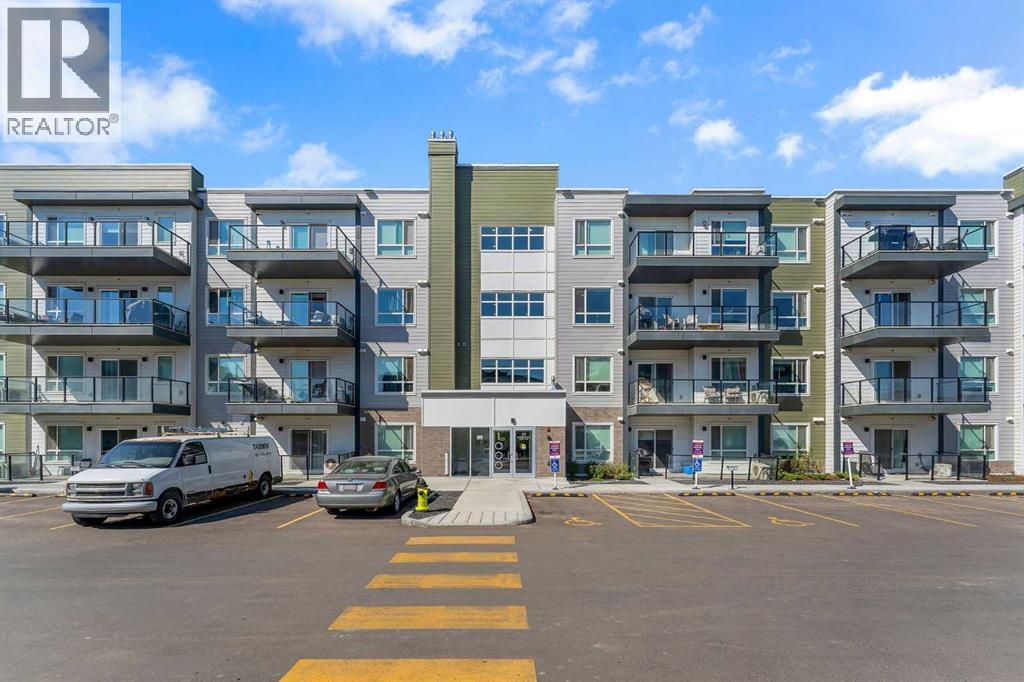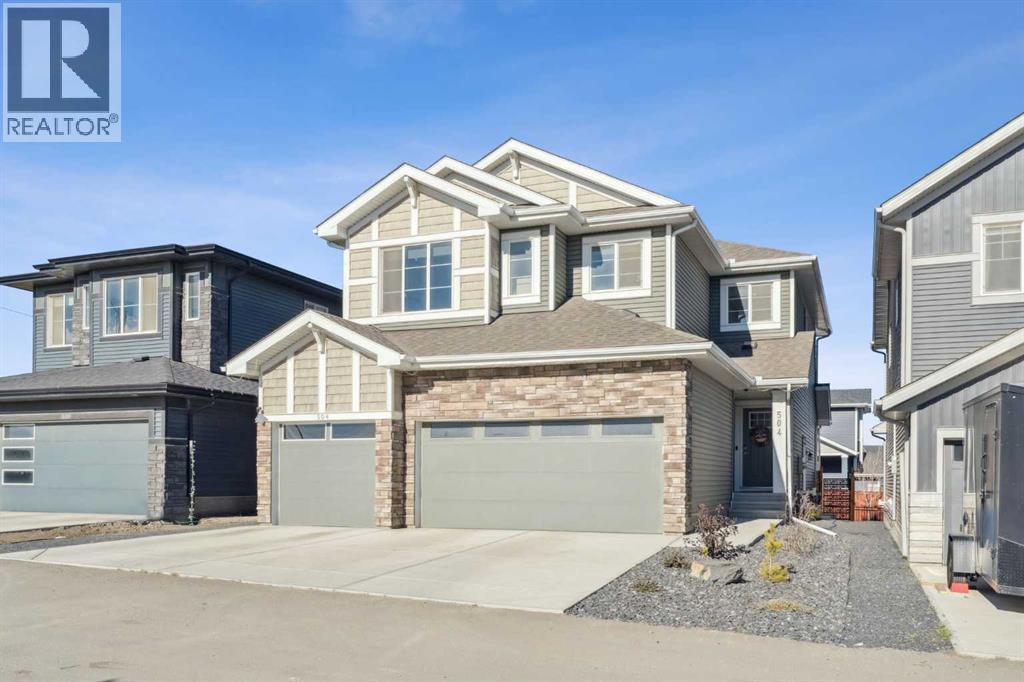- Houseful
- AB
- Calgary
- Carrington
- 33 Carringham Gate Nw Unit 1311

33 Carringham Gate Nw Unit 1311
33 Carringham Gate Nw Unit 1311
Highlights
Description
- Home value ($/Sqft)$371/Sqft
- Time on Houseful55 days
- Property typeSingle family
- Neighbourhood
- Median school Score
- Year built2024
- Mortgage payment
Welcome to Unit 1311 at 33 Carringham Gate NW—a beautifully designed condo offering the perfect balance of modern style, space, and convenience. With 3 bedrooms, 2 bathrooms, and over 1,180 sq ft of open-concept living, this home is ideal for families, professionals, or investors looking for a property that truly checks all the boxes.Step inside to discover a bright, functional layout featuring a sleek kitchen with QUARTZ countertops, STAINLESS STEEL appliances, full-height cabinetry, and an expansive 22 ft design that makes cooking and entertaining effortless. The kitchen flows seamlessly into a generous living and dining area filled with natural light, opening to your private balcony—the perfect place to enjoy morning coffee or evening sunsets.The primary suite offers a private retreat with a walk-in closet and a 4-piece ensuite, while two additional bedrooms provide flexibility for kids, guests, or a home office. A second full bathroom, in-suite laundry, and plenty of storage add to everyday comfort.This unit is finished with durable luxury vinyl plank flooring, contemporary fixtures, and modern detailing throughout, giving it a stylish, move-in-ready feel.Outside your door, enjoy the convenience of the Shops at Carrington Green, featuring No Frills, McDonald’s, COBS Bread, Pizza 73, Shawarma Palace, Kung Fu Tea, AllTime Fitness, and more—all just steps away. Quick access to Stoney Trail ensures an easy commute anywhere in Calgary.Whether you’re a first-time buyer, downsizer, or investor, this home combines LOCATION, LAYOUT, and LUXURY—making it one of the best opportunities in NW Calgary. (id:63267)
Home overview
- Cooling None
- Heat type Baseboard heaters
- # total stories 4
- Construction materials Poured concrete, wood frame
- # parking spaces 1
- Has garage (y/n) Yes
- # full baths 2
- # total bathrooms 2.0
- # of above grade bedrooms 3
- Flooring Vinyl
- Community features Pets allowed with restrictions
- Subdivision Carrington
- Directions 2179578
- Lot size (acres) 0.0
- Building size 1187
- Listing # A2251969
- Property sub type Single family residence
- Status Active
- Bathroom (# of pieces - 4) 2.591m X 2.515m
Level: Main - Kitchen 6.73m X 2.49m
Level: Main - Dining room 2.566m X 4.343m
Level: Main - Bedroom 2.947m X 3.124m
Level: Main - Laundry 3.301m X 1.548m
Level: Main - Living room 3.557m X 4.953m
Level: Main - Primary bedroom 3.252m X 4.215m
Level: Main - Bedroom 2.947m X 3.53m
Level: Main - Bathroom (# of pieces - 4) 2.947m X 1.524m
Level: Main
- Listing source url Https://www.realtor.ca/real-estate/28783611/1311-33-carringham-gate-nw-calgary-carrington
- Listing type identifier Idx

$-682
/ Month












