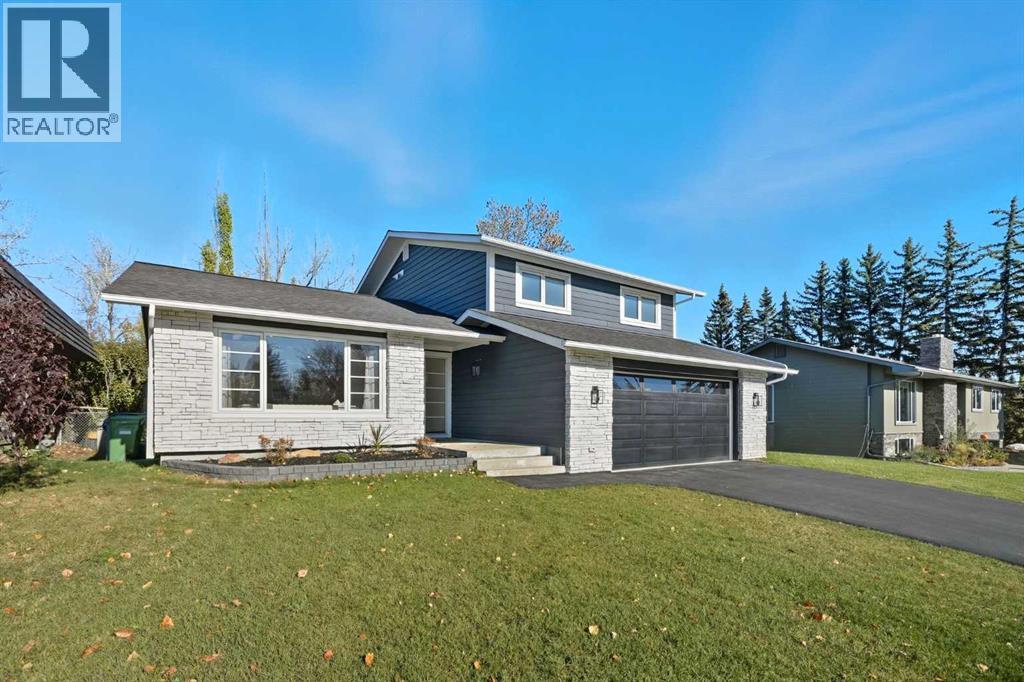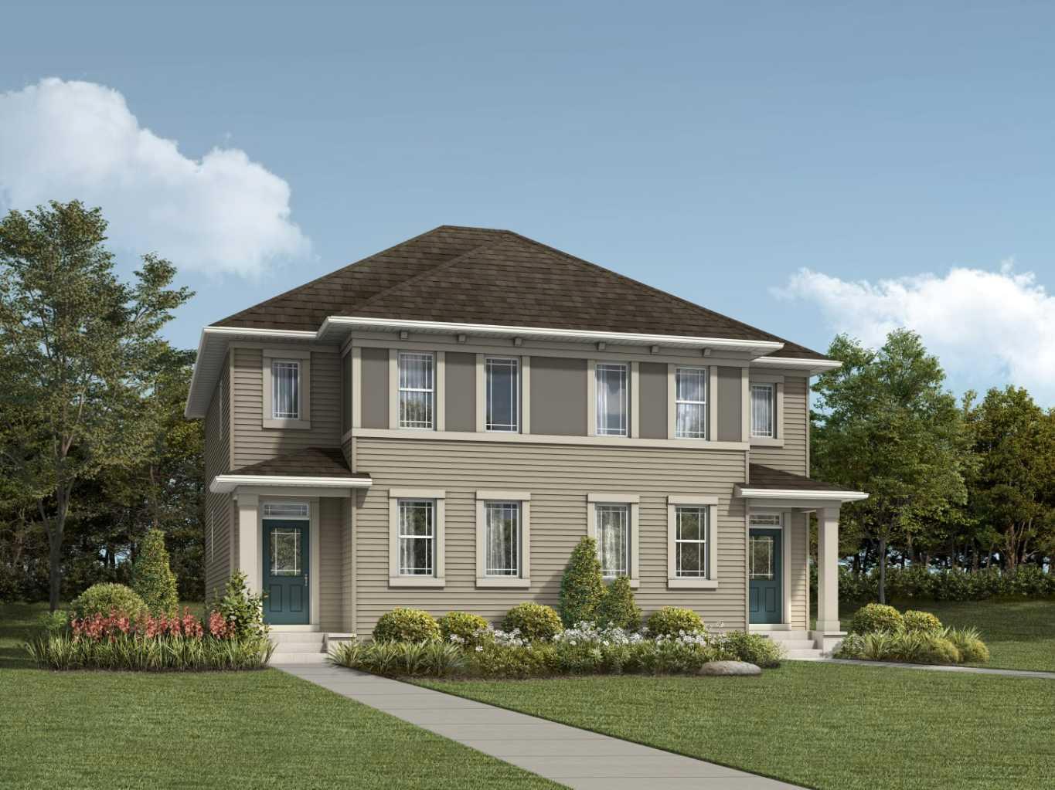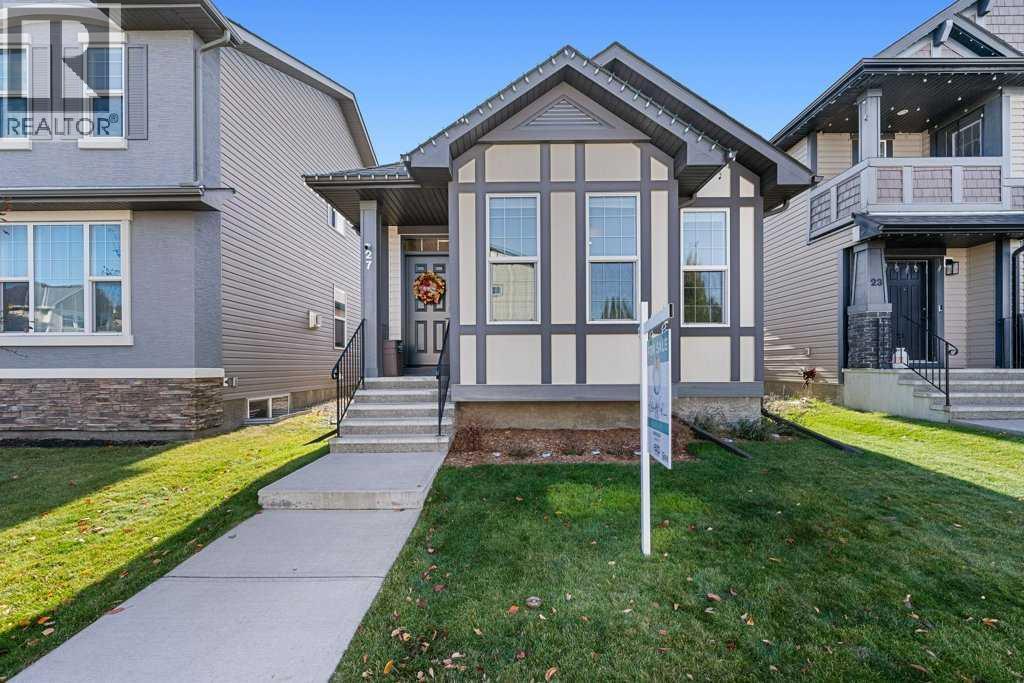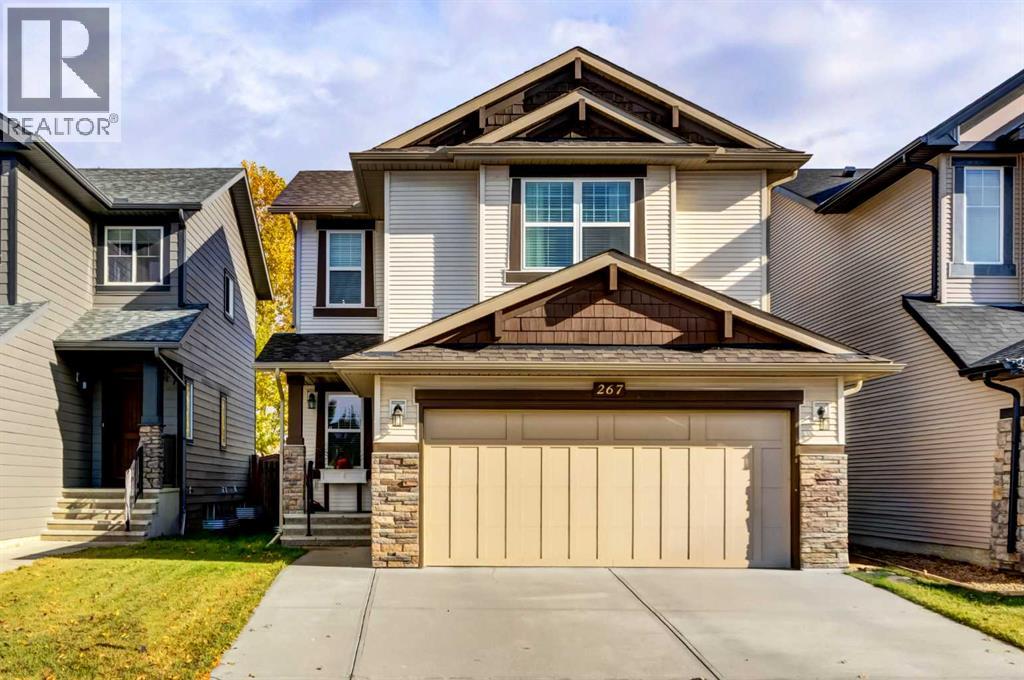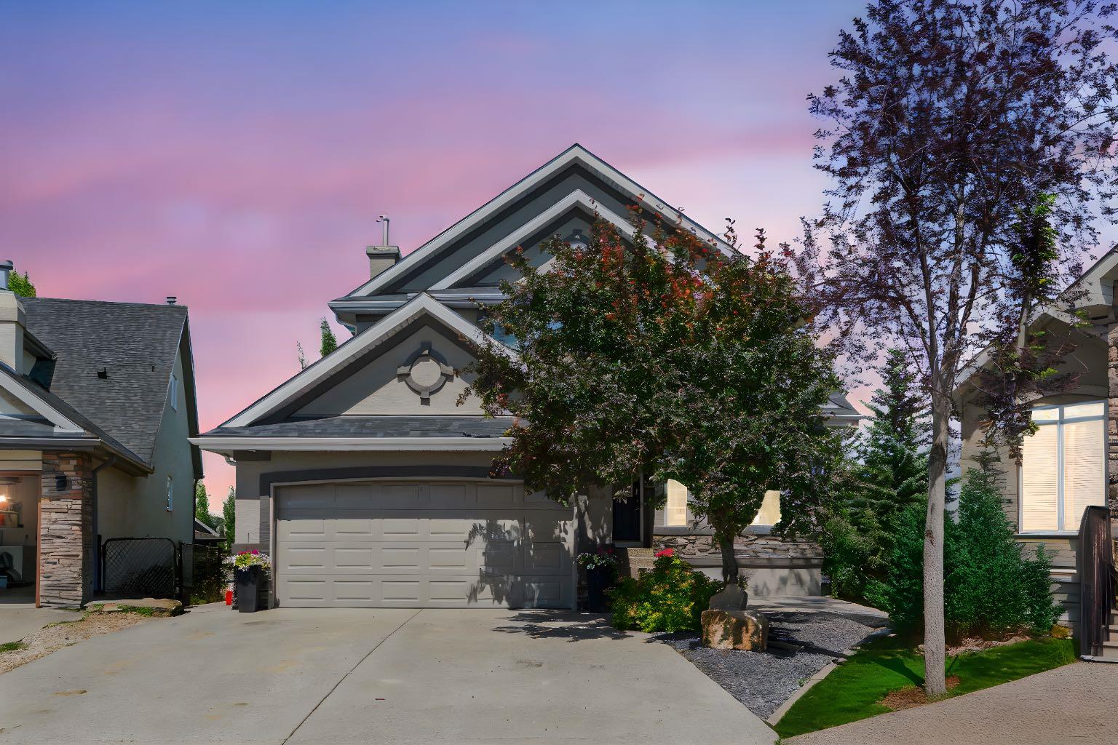
Highlights
Description
- Home value ($/Sqft)$413/Sqft
- Time on Houseful76 days
- Property typeResidential
- Style2 storey
- Neighbourhood
- Median school Score
- Lot size6,534 Sqft
- Year built1999
- Mortgage payment
Welcome to this stunning two-storey walkout basement home, tucked away on a quiet cul-de-sac and situated on a beautifully landscaped pie-shaped lot backing onto a green belt. Located in the highly desirable community of Cranston, you’ll love the close proximity to shopping, top-rated schools and countless amenities. Plus, you’re just minutes from Fish Creek Park, with endless walking and biking trails to explore year-round. Inside, this home offers over 2900 sq ft of thoughtfully designed living space across all three levels. The main floor boasts a bright and open layout, complete with a welcoming living room, family room, functional kitchen with ample cabinetry stainless steel appliances and a separate laundry room for added convenience. Upstairs, you’ll find a spacious primary retreat featuring a spa-like 5-piece ensuite and two walk-in closets, along with two additional bedrooms and a well-appointed 4-piece main bathroom. The fully finished walkout basement adds even more versatility, including a fourth bedroom with a large closet, a generous rec area and a built-in bar with a mini sink and bar fridge, ideal for entertaining or hosting guests. Step outside into your private backyard oasis. The oversized pie-shaped lot features a large exposed aggregate patio, mature fruit trees, space to garden, a storage shed and a fully enclosed gazebo sunroom with a hot tub. Don’t miss the upper balcony, where you can relax and take in peaceful views of the surrounding green space and mature trees. Additional features include central air conditioning and central vacuum. This rare walkout backing green space on a cul-de-sac in one of Calgary’s most sought-after communities is an incredible opportunity you won’t want to miss!
Home overview
- Cooling Central air
- Heat type Forced air
- Pets allowed (y/n) No
- Building amenities Recreation facilities
- Construction materials Stucco, wood frame
- Roof Asphalt shingle
- Fencing Fenced
- # parking spaces 4
- Has garage (y/n) Yes
- Parking desc Double garage attached
- # full baths 3
- # half baths 1
- # total bathrooms 4.0
- # of above grade bedrooms 4
- # of below grade bedrooms 1
- Flooring Carpet, hardwood, tile, vinyl plank
- Appliances Central air conditioner, dishwasher, dryer, electric stove, microwave, range hood, washer
- Laundry information Main level
- County Calgary
- Subdivision Cranston
- Zoning description R-g
- Directions Cgouveam
- Exposure Sw
- Lot desc Back yard, backs on to park/green space, cul-de-sac, garden, gazebo, irregular lot, landscaped, lawn, no neighbours behind, pie shaped lot
- Lot size (acres) 0.15
- Basement information Finished,full,walk-out to grade
- Building size 1998
- Mls® # A2245502
- Property sub type Single family residence
- Status Active
- Tax year 2025
- Listing type identifier Idx

$-2,200
/ Month







