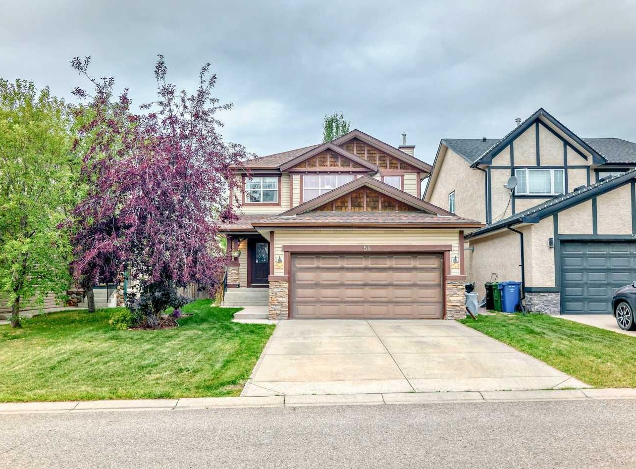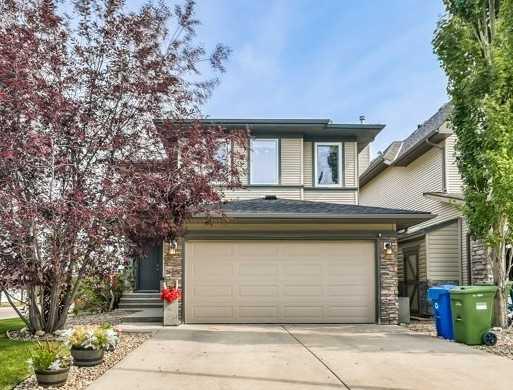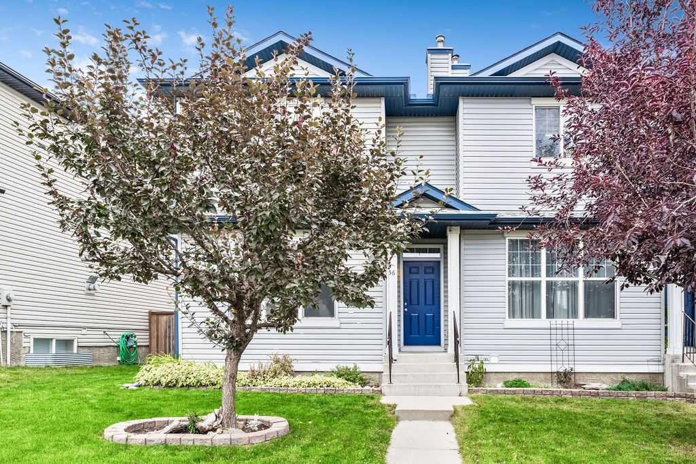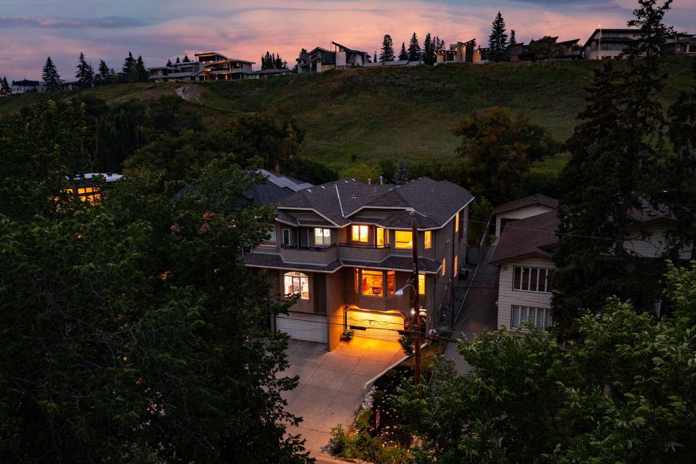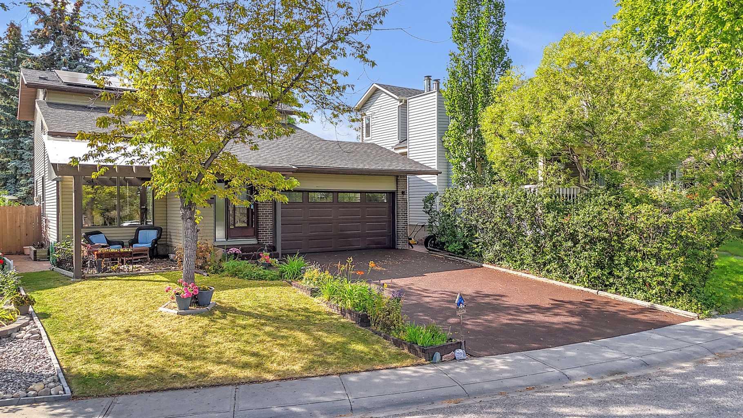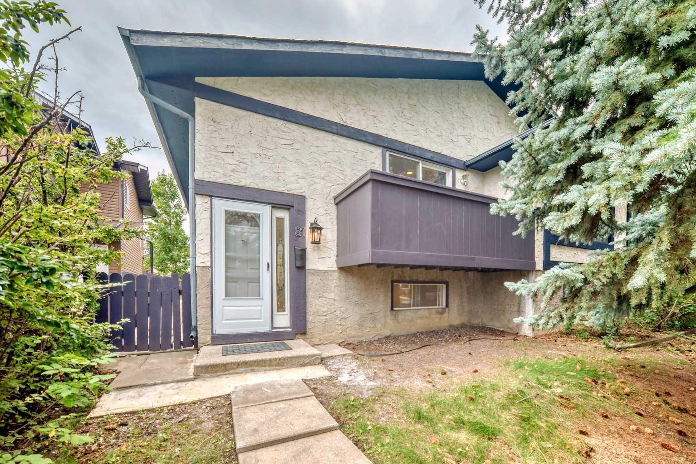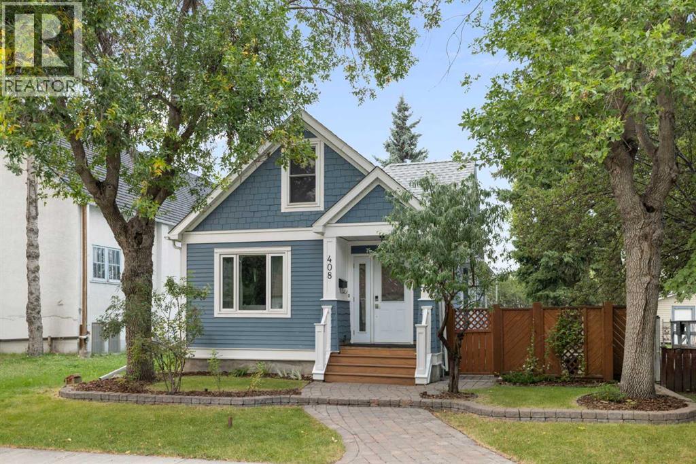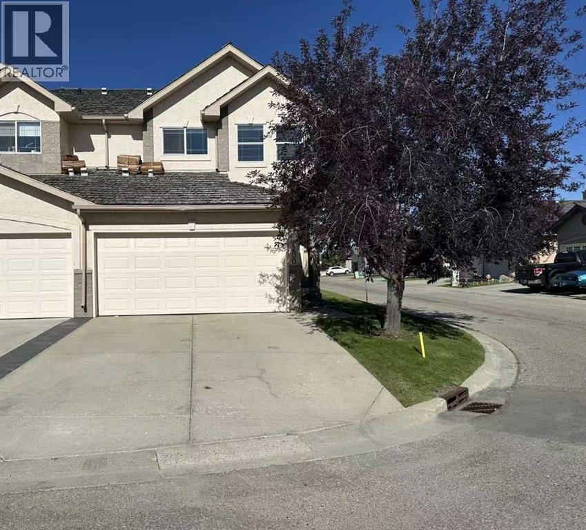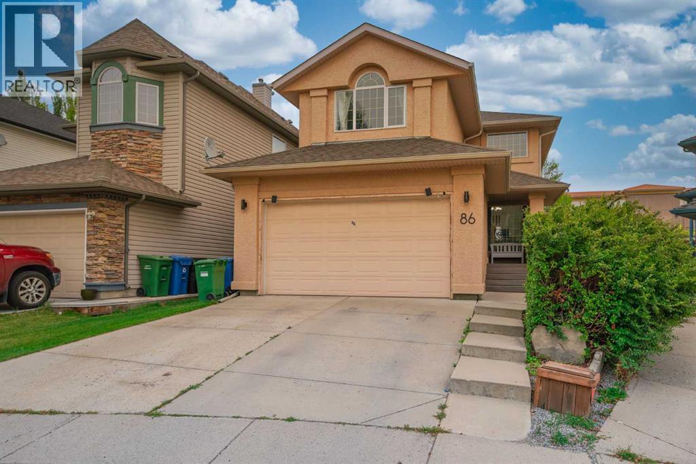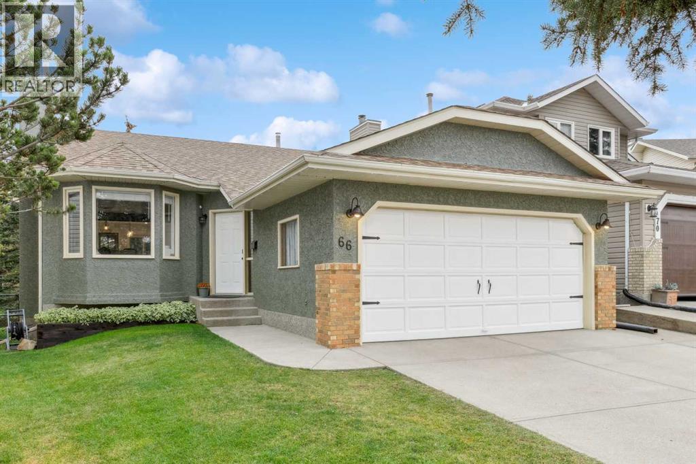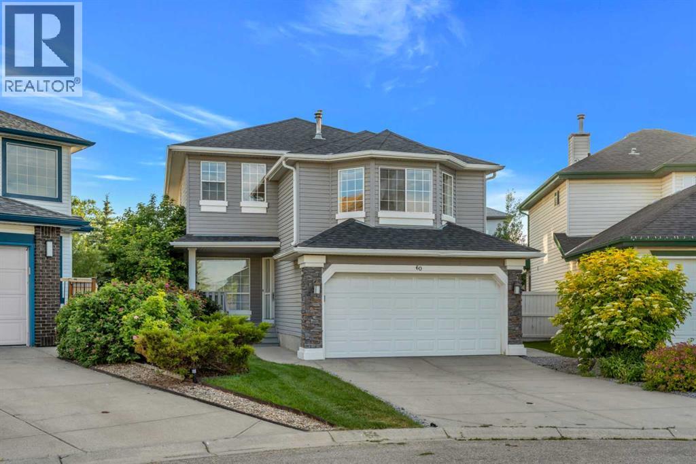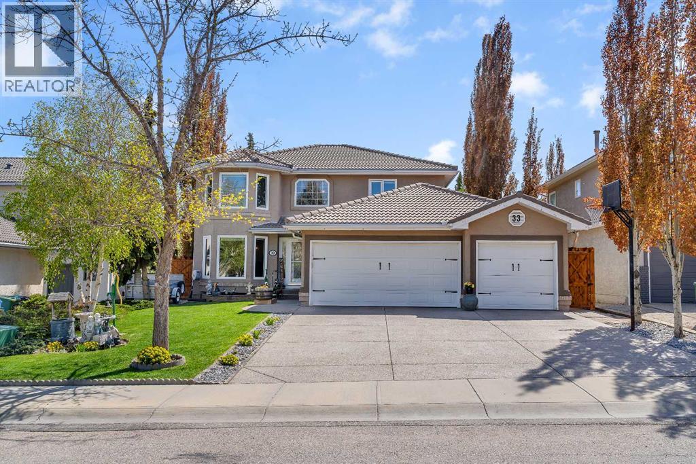
Highlights
This home is
52%
Time on Houseful
26 Days
School rated
7.3/10
Calgary
-3.2%
Description
- Home value ($/Sqft)$460/Sqft
- Time on Houseful26 days
- Property typeSingle family
- Neighbourhood
- Median school Score
- Lot size0.39 Acre
- Year built1993
- Garage spaces3
- Mortgage payment
Beautiful home has a clay tile Roof, Brick and Stucco Exterior. Triple attached Garage, walk to Elementary School. Main floor Living room, Formal Dining room, Family room with Gas Fireplace, Den, Kitchen with a nook and full bath. Upper floor has 4 Bedrooms, 5 pc Ensuite and an other full bath. Fully finished Basement with Large second Family room, Great room, Bed room and full bath. Fully fenced back yard with a Fire pit. 75 Gallon Hot Water Tank, Triplle Heated Garage. House was renovated in 2018 including Triple Glassed Lux Windows, Flooring, Bathrooms and Kitchen Granite counter Tops, all windo Coverings. (id:55581)
Home overview
Amenities / Utilities
- Cooling None
- Heat type Forced air
Exterior
- # total stories 2
- Construction materials Wood frame
- Fencing Fence
- # garage spaces 3
- # parking spaces 6
- Has garage (y/n) Yes
Interior
- # full baths 4
- # total bathrooms 4.0
- # of above grade bedrooms 5
- Flooring Carpeted, ceramic tile
- Has fireplace (y/n) Yes
Location
- Subdivision Edgemont
Lot/ Land Details
- Lot desc Landscaped
- Lot dimensions 1590.95
Overview
- Lot size (acres) 0.39311835
- Building size 2391
- Listing # A2247422
- Property sub type Single family residence
- Status Active
Rooms Information
metric
- Bedroom 4.191m X 2.996m
Level: 2nd - Bathroom (# of pieces - 5) Level: 2nd
- Bedroom 3.505m X 2.996m
Level: 2nd - Bathroom (# of pieces - 4) Level: 2nd
- Bedroom 3.301m X 3.1m
Level: 2nd - Primary bedroom 4.496m X 4.09m
Level: 2nd - Great room 5.206m X 3.987m
Level: Lower - Bedroom 4.496m X 2.996m
Level: Lower - Bathroom (# of pieces - 4) Level: Lower
- Living room 3.911m X 3.301m
Level: Main - Den 3.606m X 2.691m
Level: Main - Family room 4.496m X 3.911m
Level: Main - Kitchen 3.911m X 3.606m
Level: Main - Other 2.996m X 2.691m
Level: Main - Dining room 3.911m X 2.996m
Level: Main - Bathroom (# of pieces - 3) Level: Main
SOA_HOUSEKEEPING_ATTRS
- Listing source url Https://www.realtor.ca/real-estate/28714168/33-edgevalley-way-nw-calgary-edgemont
- Listing type identifier Idx
The Home Overview listing data and Property Description above are provided by the Canadian Real Estate Association (CREA). All other information is provided by Houseful and its affiliates.

Lock your rate with RBC pre-approval
Mortgage rate is for illustrative purposes only. Please check RBC.com/mortgages for the current mortgage rates
$-2,931
/ Month25 Years fixed, 20% down payment, % interest
$
$
$
%
$
%

Schedule a viewing
No obligation or purchase necessary, cancel at any time

