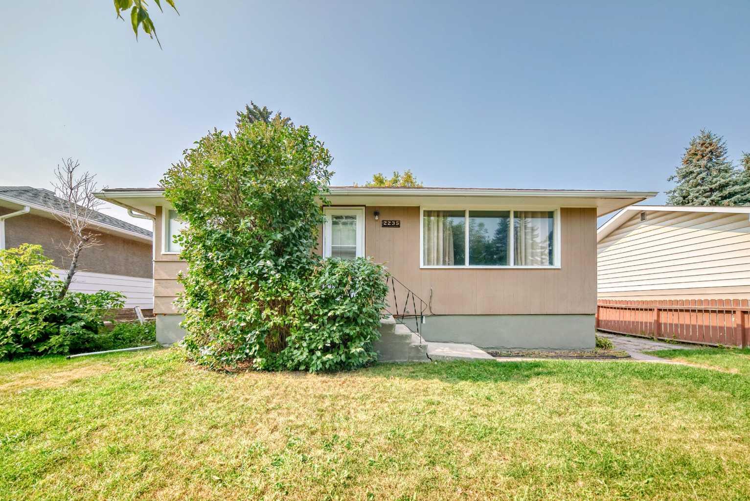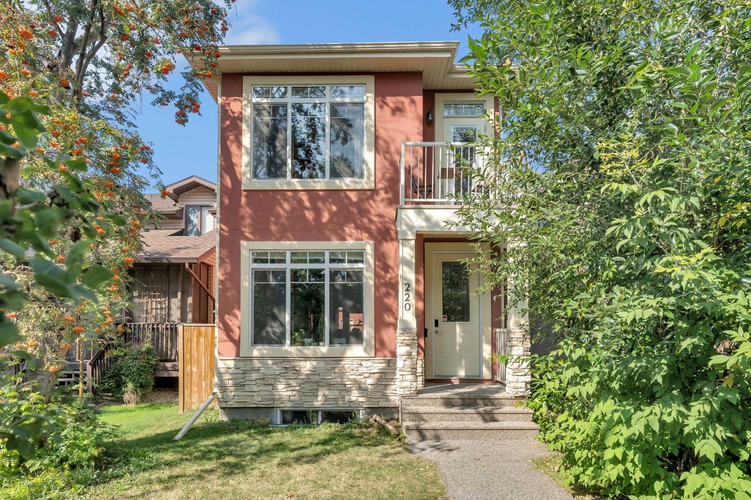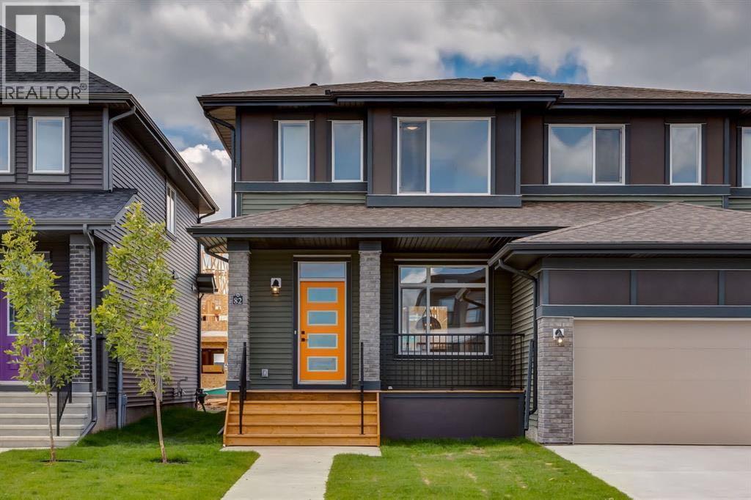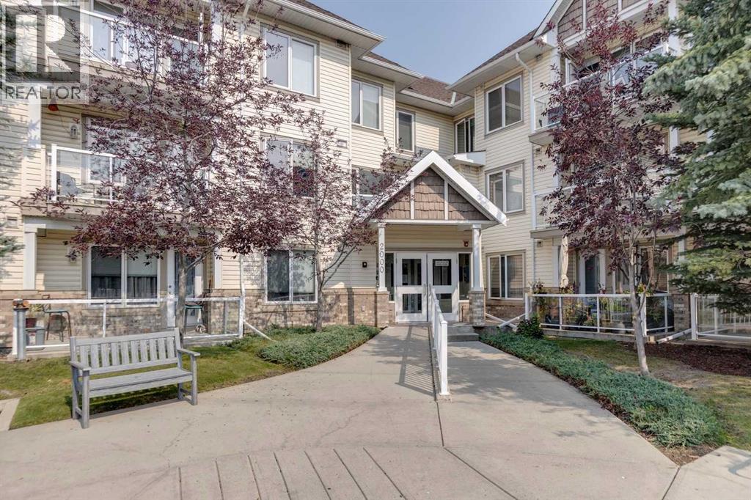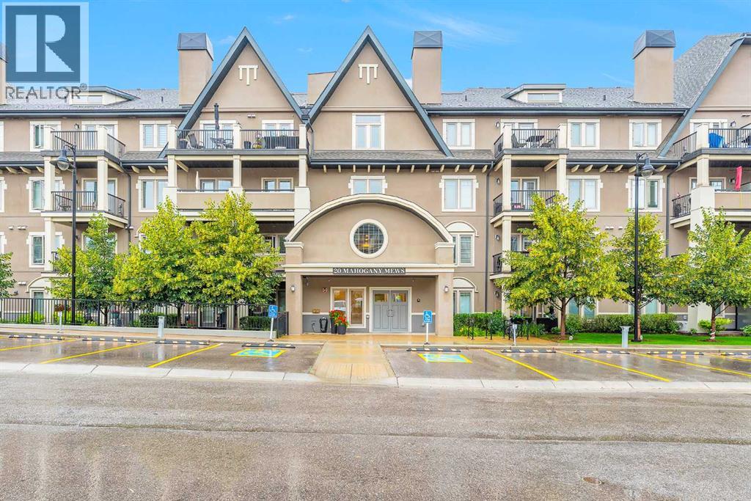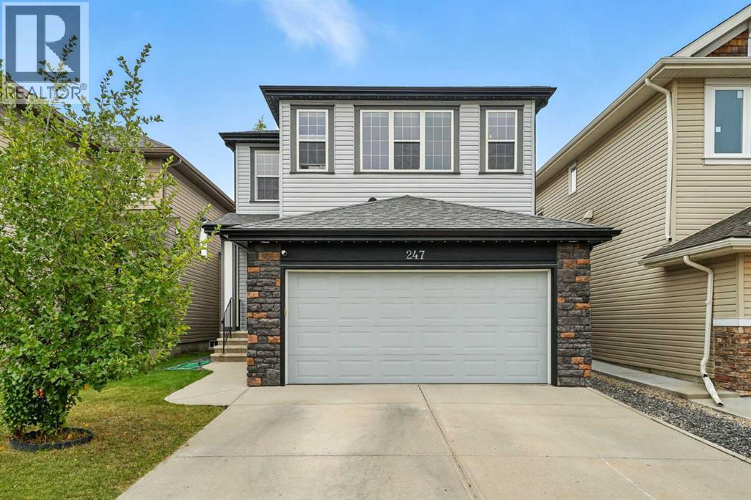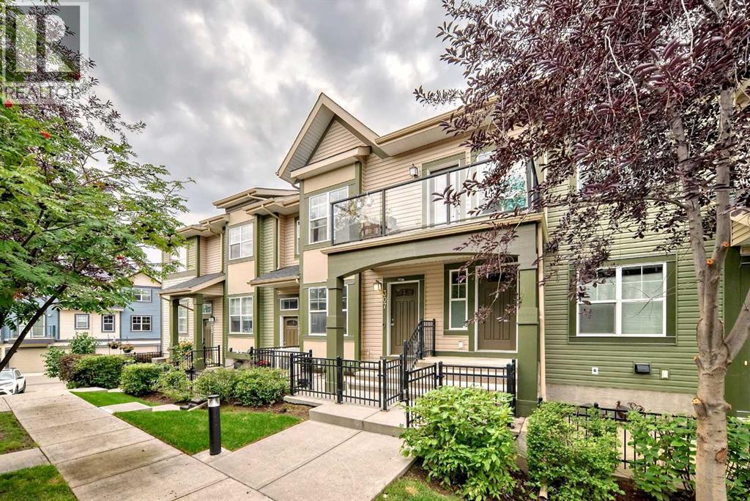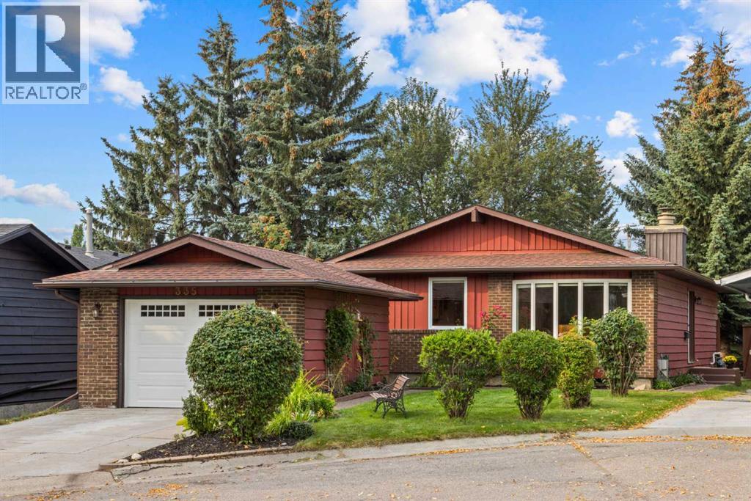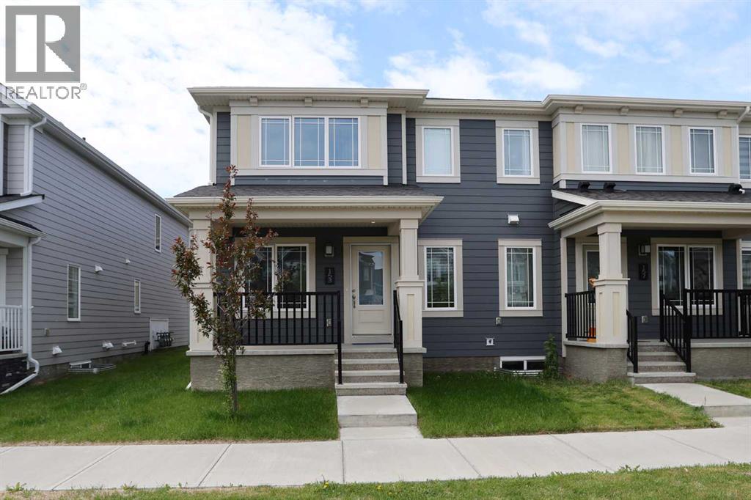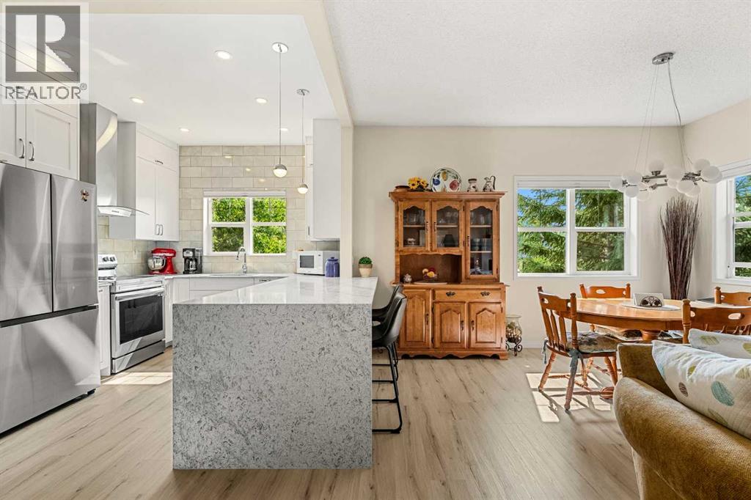
Highlights
Description
- Home value ($/Sqft)$384/Sqft
- Time on Housefulnew 4 hours
- Property typeSingle family
- Neighbourhood
- Median school Score
- Year built2001
- Garage spaces1
- Mortgage payment
RARE OPPORTUNITY TO OWN ONE OF PARKLAND’S FEW TOWNHOMES!Welcome to EMERALD RIDGE, a sought-after community in the heart of Parkland, where this corner unit townhome offers both privacy and lifestyle. Perfectly positioned with SOUTH AND WEST FACING BALCONY VIEWS THAT BORDER PARK 96, this home combines low-maintenance living with the beauty of nature right outside your door.Inside, you’re greeted by 1,281 sq. ft. of OPEN-CONCEPT LIVING, designed to feel both bright and welcoming. 9-ft ceilings and radiant HEATED FLOORS add to the comfort, while large windows fill each room with natural light. The spacious main living area is anchored by a GAS FIREPLACE with a classic white mantle, creating the perfect gathering spot that seamlessly connects the kitchen, dining, and living room.The kitchen has been FULLY RENOVATED FROM TOP TO BOTTOM, featuring new cupboards, Quartz countertops, modern lighting, and stainless steel appliances. Upgrades continue throughout the home with NEWER LUXURY VINYL PLANK FLOORING THROUGHOUT, HOT WATER TANK, WASHER/DRYER, AND BLINDS—every detail has been carefully considered to bring both style and function.The primary bedroom is a true retreat with its walk-in closet, private three-piece ensuite, and serene park views. The second bedroom offers versatility, easily doubling as a home office or quiet den. A second full bathroom, pantry, and in-suite laundry complete the thoughtful layout.An EXTRA-LARGE SINGLE GARAGE provides ample storage for tools, seasonal gear, or sporting equipment. And here, life is truly stress-free: SNOW REMOVAL AND LAWN CARE ARE ALL HANDLED FOR YOU, leaving more time to enjoy your home and the community around you.Living in Parkland is about more than just a beautiful home—it’s a lifestyle. Just steps away, PARK 96 offers tennis and pickleball courts, skating, disc golf, a splash park, BBQ huts, picnic areas, and the popular Summerfest concert. For nature lovers, the scenic pathways of Fish Creek Park are right o utside your door, perfect for walks, bike rides, or simply enjoying the outdoors. Local gems like THE BOW VALLEY RANCHE RESTAURANT and ANNIE'S CAFE add charm and convenience, while top-rated schools and quick access to Deerfoot Trail make daily life effortless.This rare townhome offers the perfect blend of COMFORT , CONVENIENCE, AND COMMUNITY. Book your private showing today—you will not be disappointed! (id:63267)
Home overview
- Cooling None
- Heat type In floor heating
- # total stories 2
- Construction materials Wood frame
- Fencing Not fenced
- # garage spaces 1
- # parking spaces 1
- Has garage (y/n) Yes
- # full baths 2
- # total bathrooms 2.0
- # of above grade bedrooms 2
- Flooring Vinyl plank
- Has fireplace (y/n) Yes
- Community features Pets allowed with restrictions
- Subdivision Parkland
- Lot desc Fruit trees
- Lot size (acres) 0.0
- Building size 1282
- Listing # A2254664
- Property sub type Single family residence
- Status Active
- Kitchen 3.124m X 2.947m
Level: Main - Bathroom (# of pieces - 4) 2.082m X 2.691m
Level: Main - Primary bedroom 3.581m X 6.3m
Level: Main - Bedroom 3.862m X 2.92m
Level: Main - Living room 4.877m X 4.191m
Level: Main - Laundry 2.795m X 2.566m
Level: Main - Dining room 3.862m X 2.21m
Level: Main - Bathroom (# of pieces - 3) 2.896m X 2.49m
Level: Main
- Listing source url Https://www.realtor.ca/real-estate/28838044/33-parkridge-view-se-calgary-parkland
- Listing type identifier Idx

$-797
/ Month

