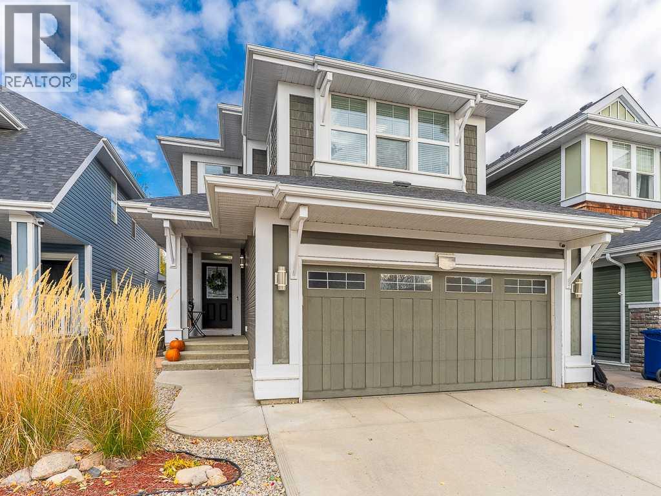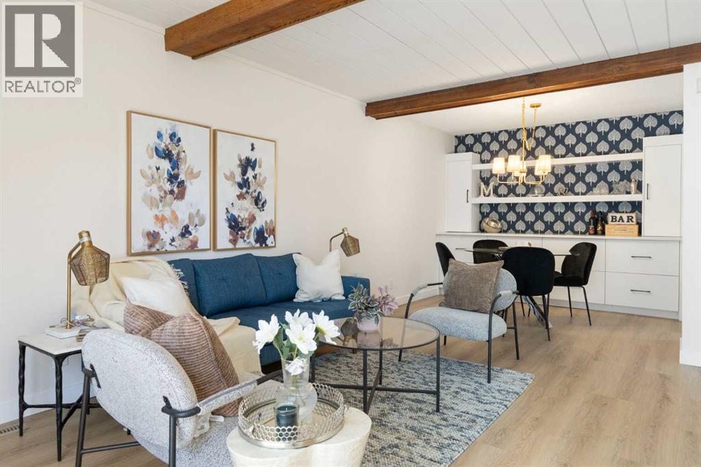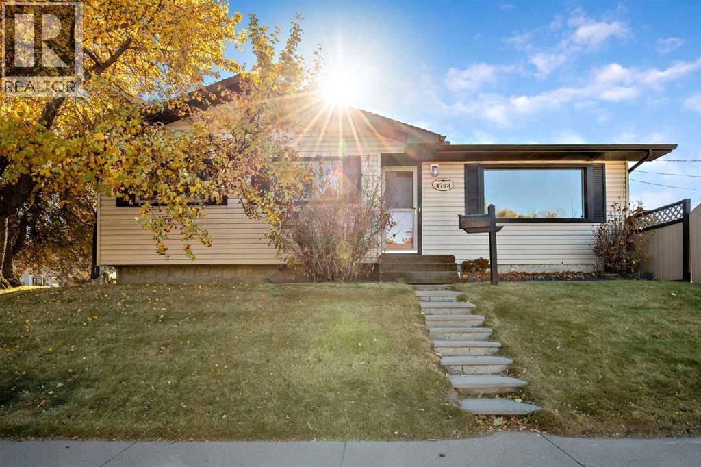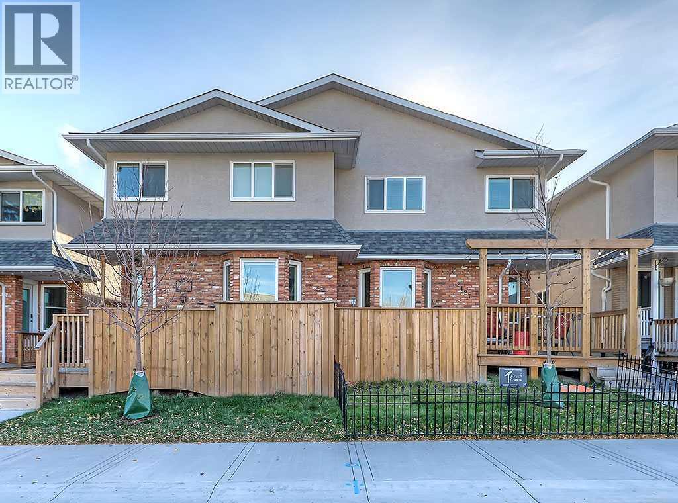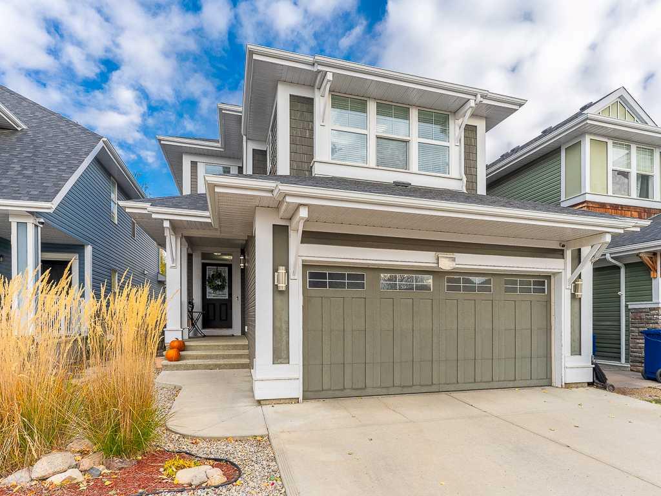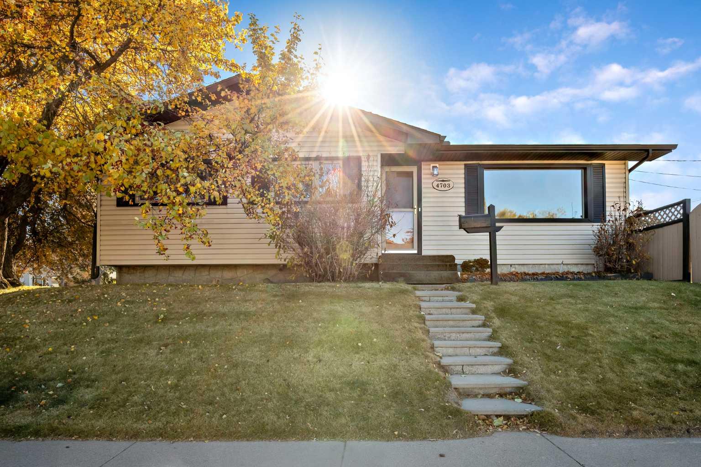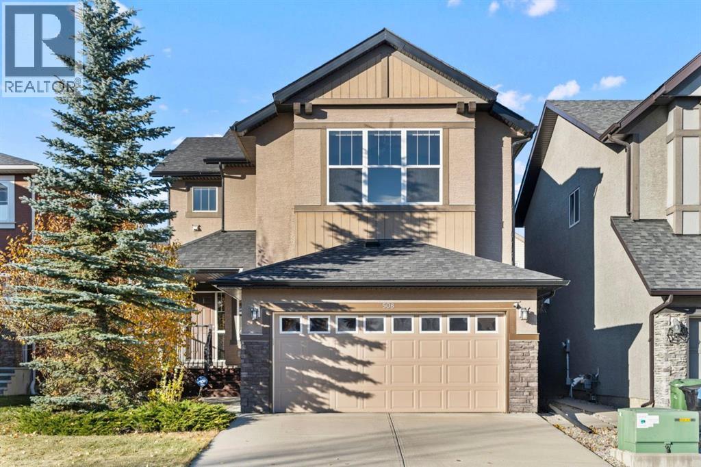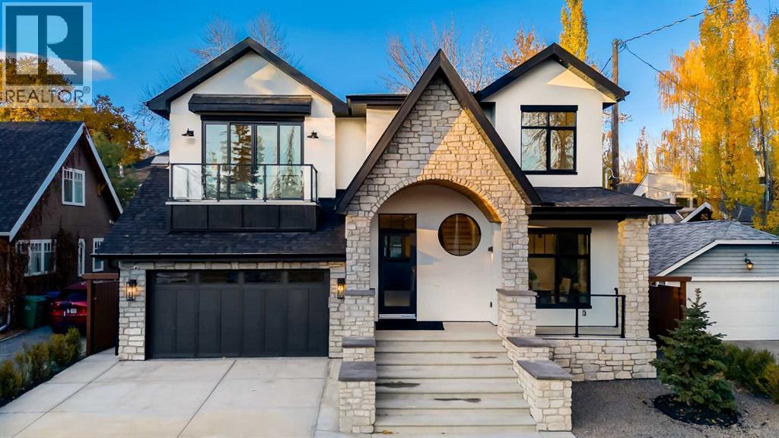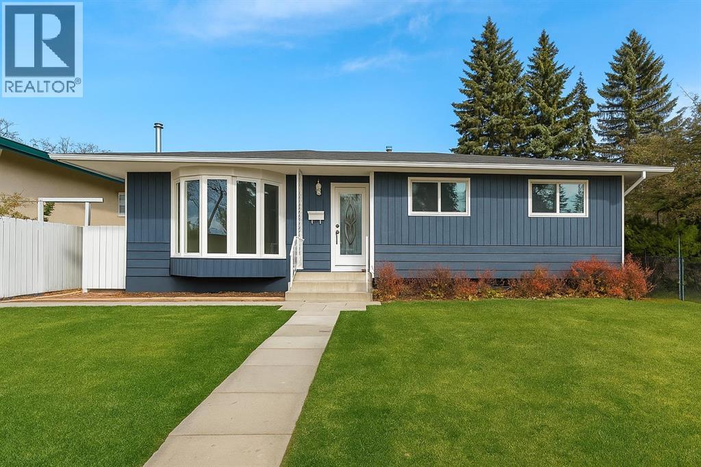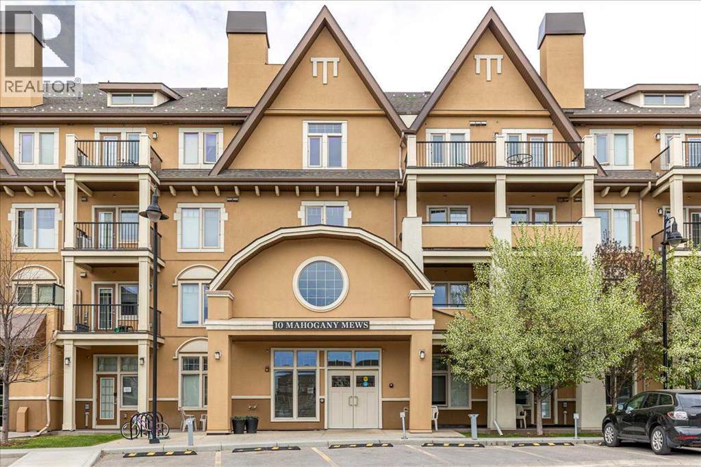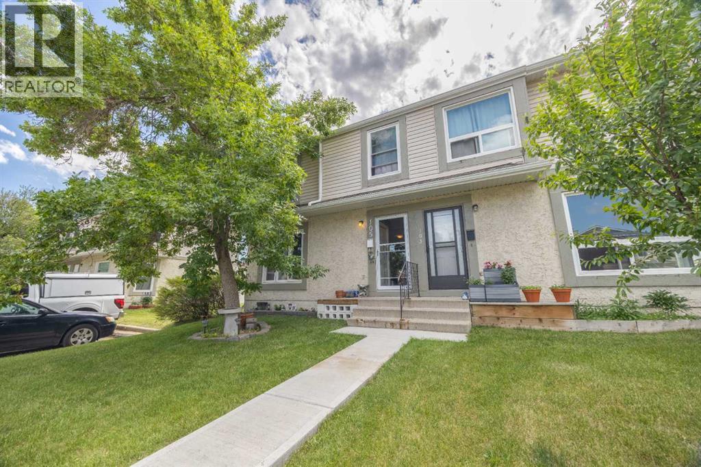- Houseful
- AB
- Calgary
- Shawnee Slopes
- 33 Shawnee Vw SW
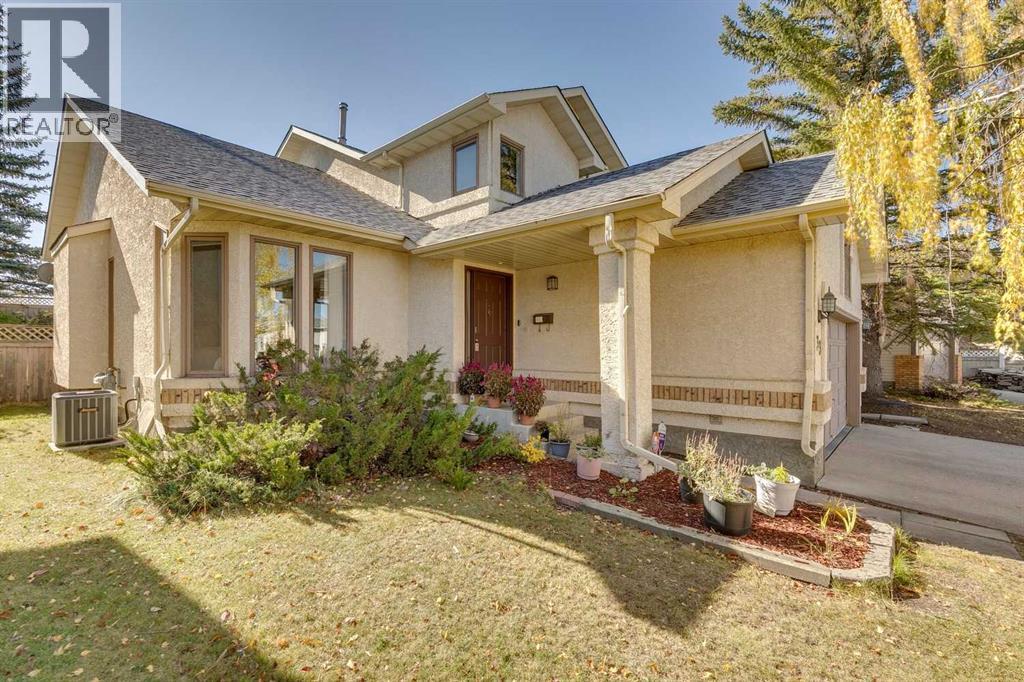
Highlights
This home is
11%
Time on Houseful
21 Days
Home features
Perfect for pets
School rated
7.3/10
Calgary
-3.2%
Description
- Home value ($/Sqft)$315/Sqft
- Time on Houseful21 days
- Property typeSingle family
- Neighbourhood
- Median school Score
- Lot size6,135 Sqft
- Year built1988
- Garage spaces2
- Mortgage payment
Open house Saturday Nov 1 2025 1-3 pm Excellent value opportunity to get into Shawnee Estates, a truly estate home community. 2,060 sq. ft. two storey with most of the heavy lifting done. Newer high-efficiency furnace and A/C, new hot water tank, new roof, all upper-floor windows being replaced, wall-to-wall hardwood floors, painted kitchen and millwork, vaulted ceilings, cul-de-sac location with a sun-drenched south rear yard, and an unspoiled basement waiting for your future plans. Walk to Fish Creek Park and the LRT in minutes, close to schools, churches, shopping, and the ring road. Don't miss out on this opportunity to build equity in this great family home. This home is superb value to get into this upscale community. (id:63267)
Home overview
Amenities / Utilities
- Cooling Central air conditioning
- Heat source Natural gas
- Heat type Forced air
Exterior
- # total stories 2
- Construction materials Wood frame
- Fencing Fence
- # garage spaces 2
- # parking spaces 2
- Has garage (y/n) Yes
Interior
- # full baths 2
- # half baths 1
- # total bathrooms 3.0
- # of above grade bedrooms 3
- Flooring Carpeted, ceramic tile, hardwood
- Has fireplace (y/n) Yes
Location
- Subdivision Shawnee slopes
Lot/ Land Details
- Lot desc Landscaped
- Lot dimensions 570
Overview
- Lot size (acres) 0.14084508
- Building size 2060
- Listing # A2263464
- Property sub type Single family residence
- Status Active
Rooms Information
metric
- Bedroom 4.063m X 2.871m
Level: 2nd - Primary bedroom 4.267m X 4.167m
Level: 2nd - Bathroom (# of pieces - 4) Measurements not available
Level: 2nd - Bedroom 3.633m X 2.871m
Level: 2nd - Bathroom (# of pieces - 3) Measurements not available
Level: 2nd - Bathroom (# of pieces - 2) Measurements not available
Level: Main - Foyer 5.233m X 1.347m
Level: Main - Den 3.405m X 2.795m
Level: Main - Living room 4.624m X 4.444m
Level: Main - Laundry 3.405m X 1.576m
Level: Main - Breakfast room 3.124m X 2.871m
Level: Main - Family room 4.624m X 4.014m
Level: Main - Kitchen 3.453m X 3.124m
Level: Main - Dining room 3.557m X 3.53m
Level: Main
SOA_HOUSEKEEPING_ATTRS
- Listing source url Https://www.realtor.ca/real-estate/28976360/33-shawnee-view-sw-calgary-shawnee-slopes
- Listing type identifier Idx
The Home Overview listing data and Property Description above are provided by the Canadian Real Estate Association (CREA). All other information is provided by Houseful and its affiliates.

Lock your rate with RBC pre-approval
Mortgage rate is for illustrative purposes only. Please check RBC.com/mortgages for the current mortgage rates
$-1,733
/ Month25 Years fixed, 20% down payment, % interest
$
$
$
%
$
%

Schedule a viewing
No obligation or purchase necessary, cancel at any time
Nearby Homes
Real estate & homes for sale nearby

