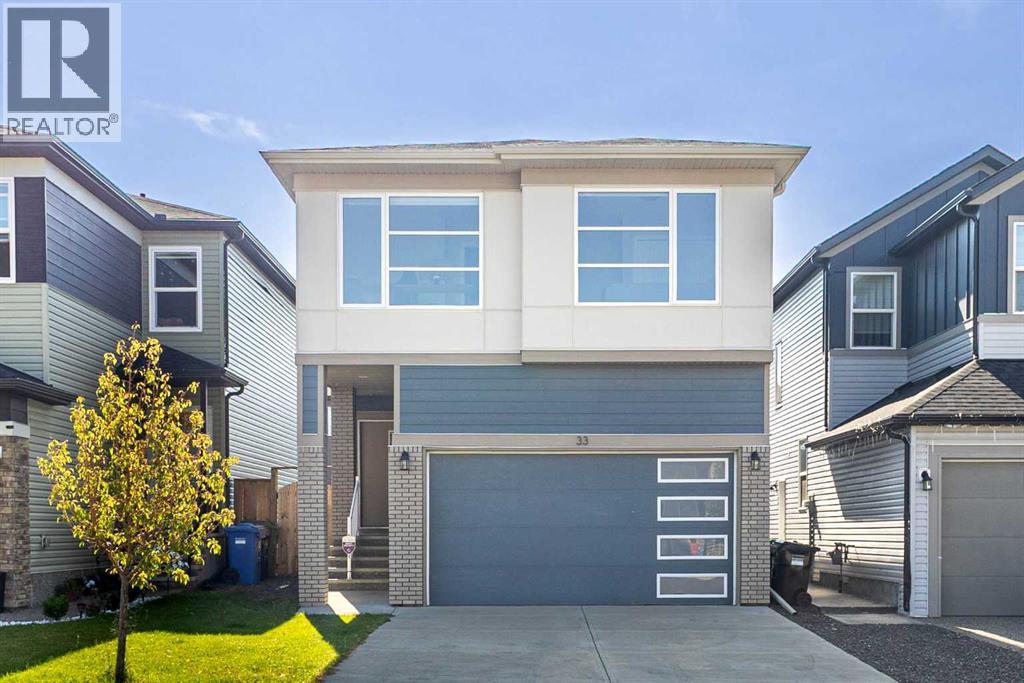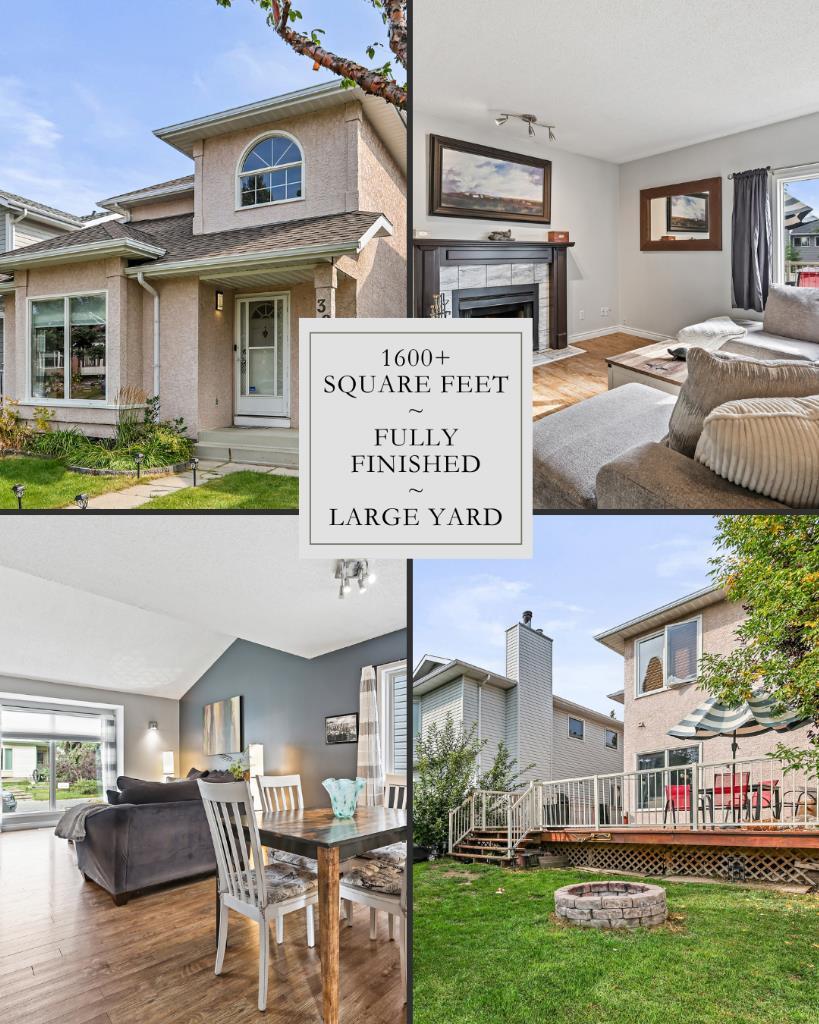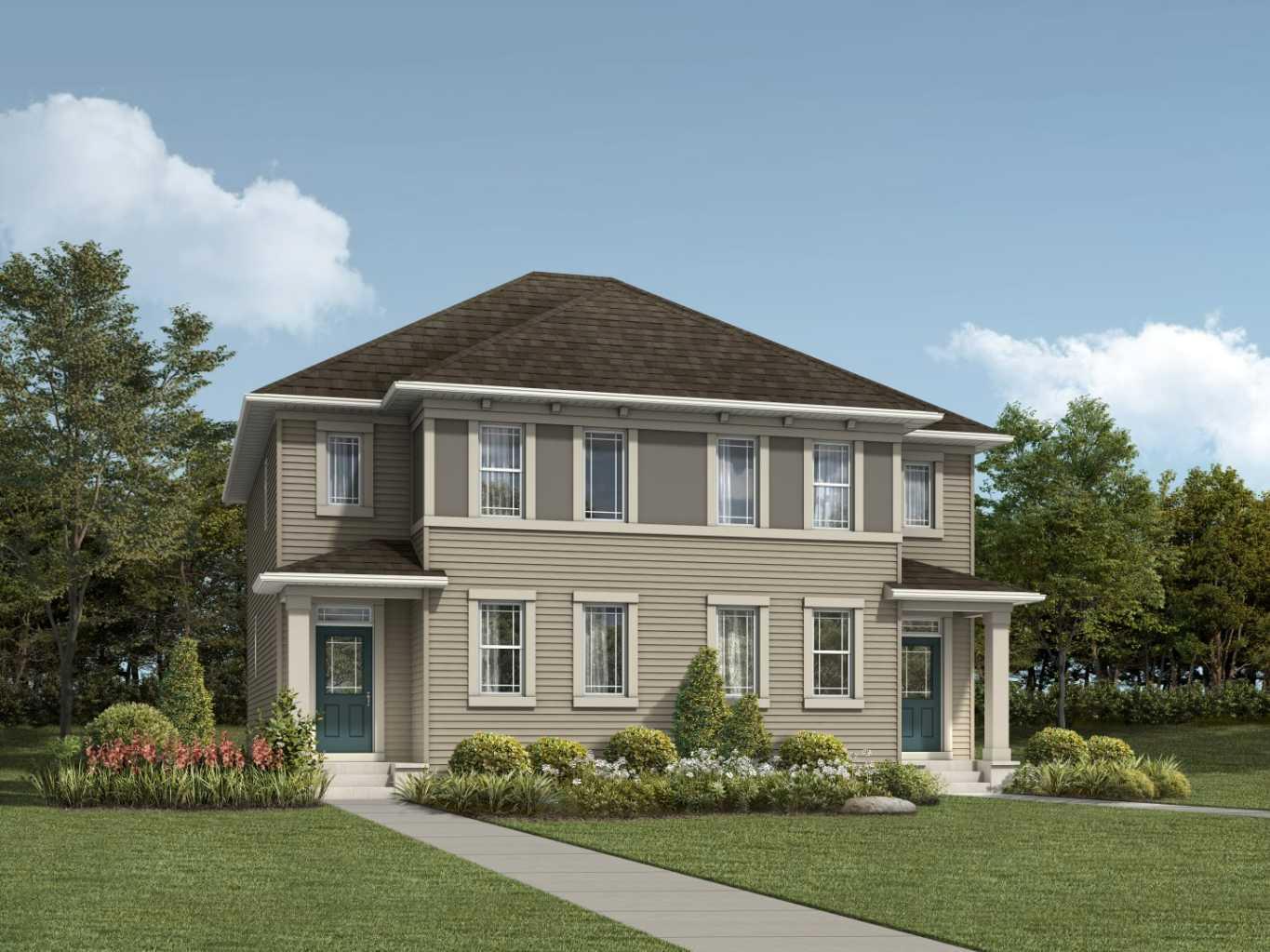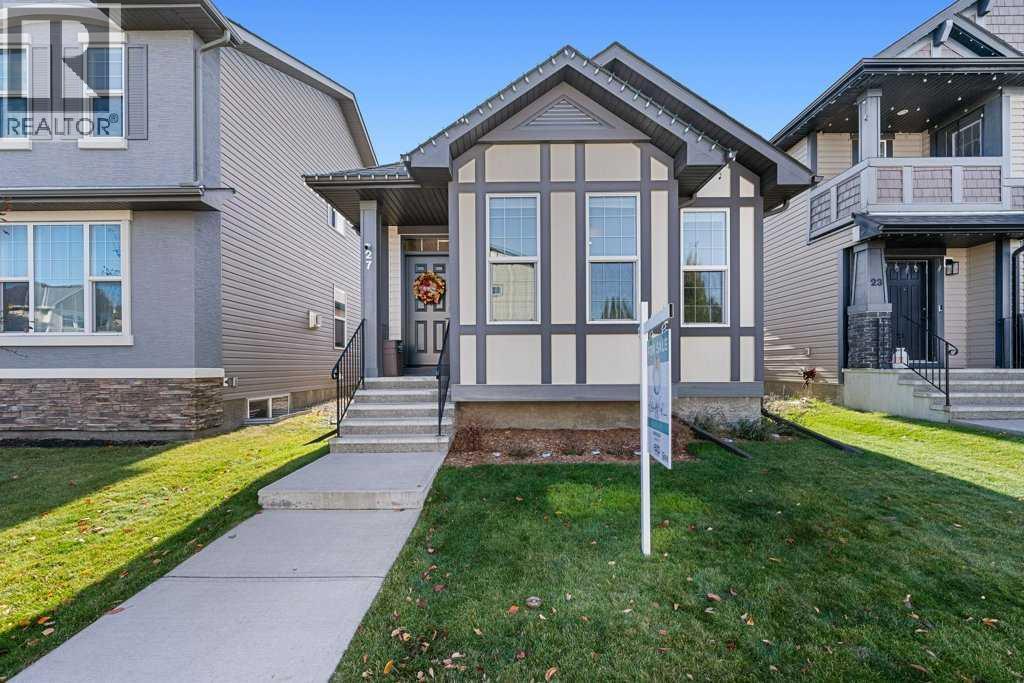
Highlights
Description
- Home value ($/Sqft)$386/Sqft
- Time on Houseful49 days
- Property typeSingle family
- Neighbourhood
- Median school Score
- Year built2018
- Garage spaces2
- Mortgage payment
Welcome to 33 Walcrest Way SE – A Modern Family Retreat in the Heart of Walden.This beautifully crafted two-storey residence combines timeless elegance with modern comfort, offering over 1,840 sq.ft. of refined living space designed for today’s family lifestyle. Perfectly situated in the sought-after community of Walden, this home provides both style and functionality just steps away from parks, pathways, and green spaces. Step inside and be greeted by a bright, open-concept layout with soaring ceilings, oversized windows, and designer finishes. The chef-inspired kitchen boasts rich espresso cabinetry, sleek quartz countertops, a central island with breakfast bar, stainless steel appliances, and a stylish tile backsplash. The adjoining dining space opens seamlessly to the living room, where natural light pours in, creating a warm and inviting atmosphere perfect for entertaining or quiet family nights. Upstairs, you’ll discover a thoughtfully designed floorplan featuring a serene primary retreat with a spacious walk-in closet and a spa-like ensuite complete with dual sinks and elegant finishes. Two additional bedrooms, a full 4-piece bath, a versatile bonus/family room, and an upstairs laundry room complete the level—providing both convenience and privacy for the whole family. Enjoy summer evenings in your professionally landscaped, fully fenced backyard, complete with a stone patio that’s ideal for dining al fresco or simply unwinding. With an attached double garage, upgraded finishes, and a location steps from parks, pathways, schools, and amenities, this home delivers the perfect balance of luxury, lifestyle, and location. (id:63267)
Home overview
- Cooling None
- Heat type Central heating
- # total stories 2
- Construction materials Poured concrete, wood frame
- Fencing Fence
- # garage spaces 2
- # parking spaces 4
- Has garage (y/n) Yes
- # full baths 2
- # half baths 1
- # total bathrooms 3.0
- # of above grade bedrooms 3
- Flooring Hardwood
- Community features Golf course development, lake privileges
- Subdivision Walden
- Directions 2173077
- Lot dimensions 4150
- Lot size (acres) 0.0975094
- Building size 1840
- Listing # A2253116
- Property sub type Single family residence
- Status Active
- Bathroom (# of pieces - 2) 1.524m X 1.423m
Level: Main - Bathroom (# of pieces - 4) 2.539m X 1.472m
Level: Upper - Bedroom 3.2m X 3.048m
Level: Upper - Bedroom 3.758m X 3.149m
Level: Upper - Primary bedroom 4.039m X 3.758m
Level: Upper - Bathroom (# of pieces - 5) 3.962m X 1.524m
Level: Upper
- Listing source url Https://www.realtor.ca/real-estate/28796833/33-walcrest-way-se-calgary-walden
- Listing type identifier Idx

$-1,893
/ Month












