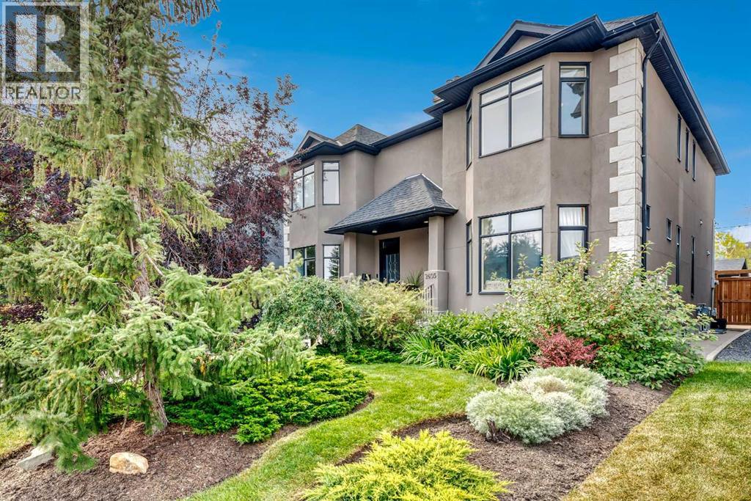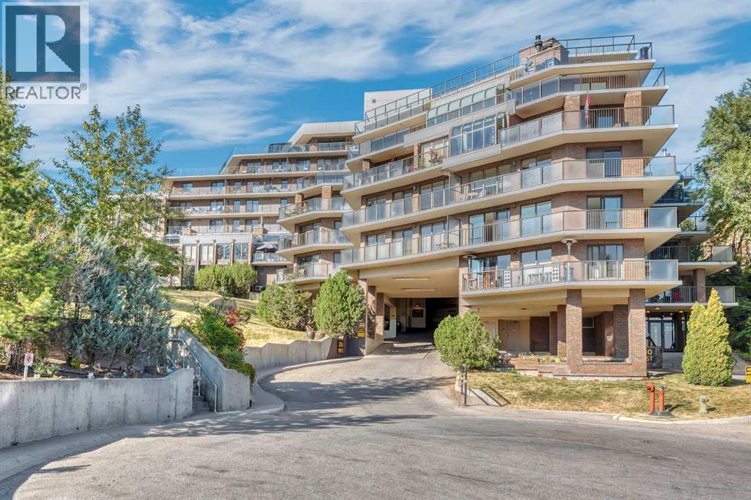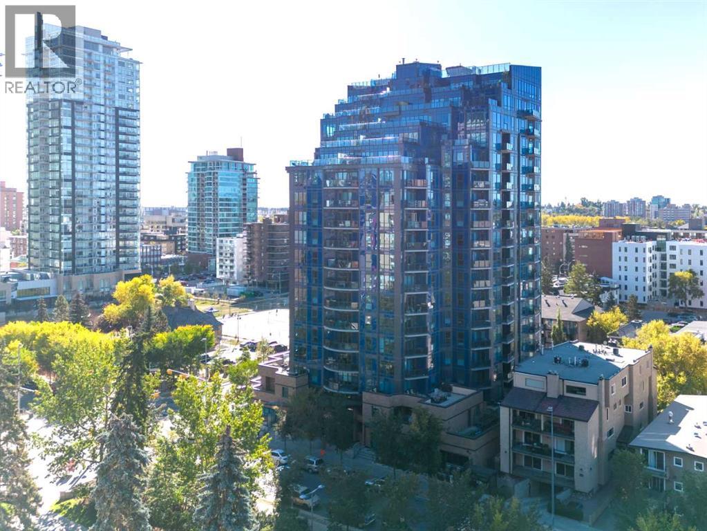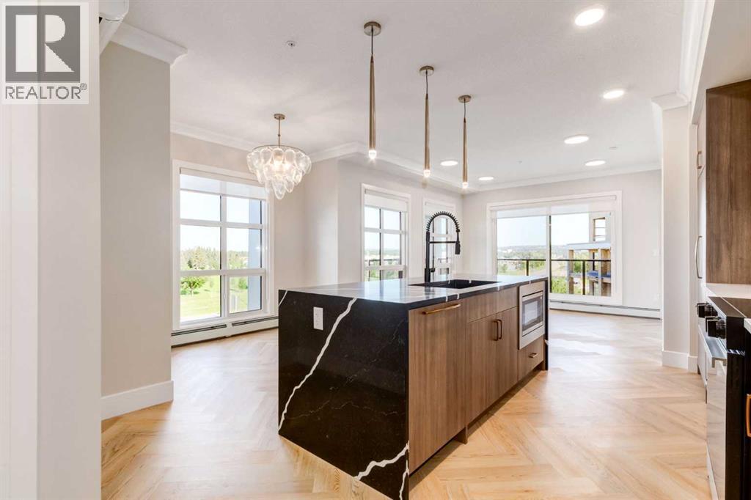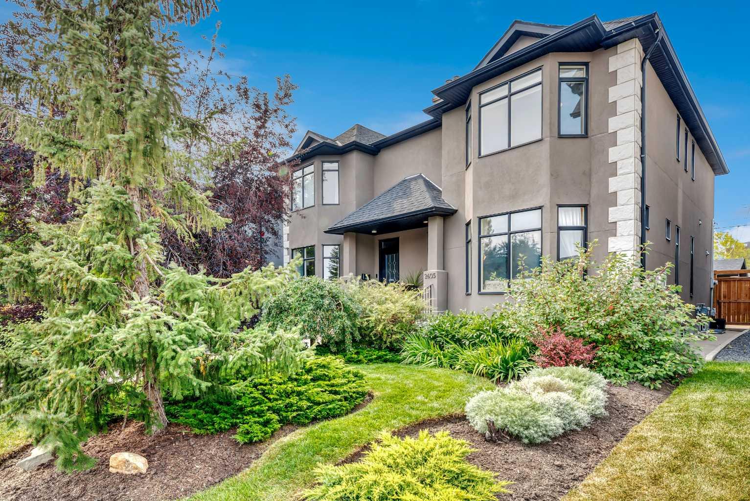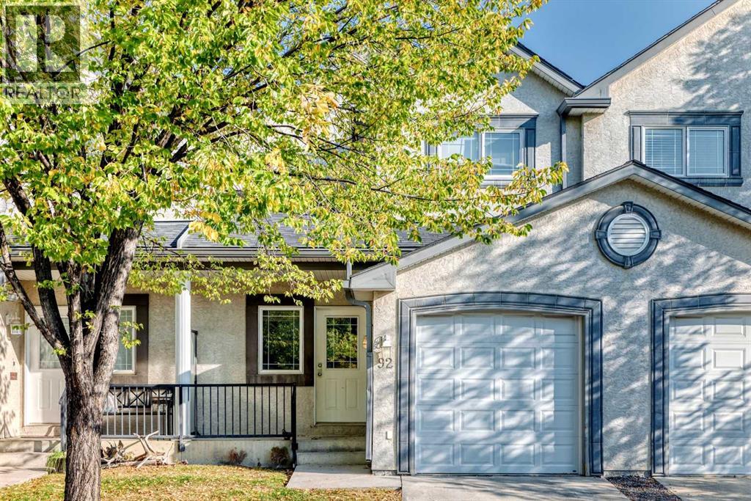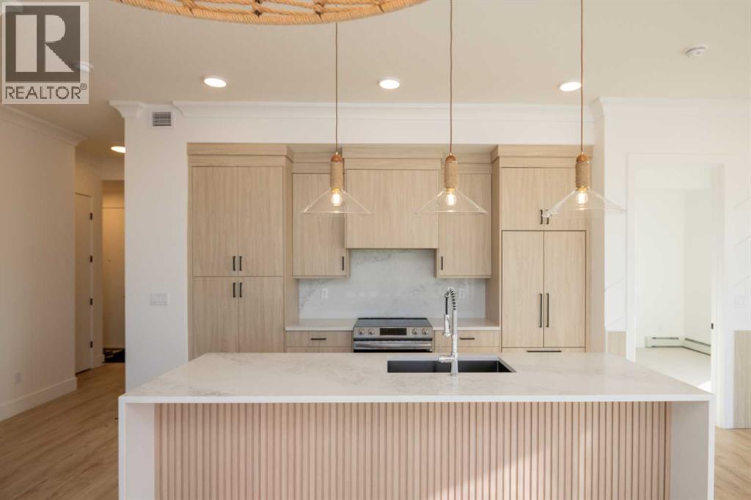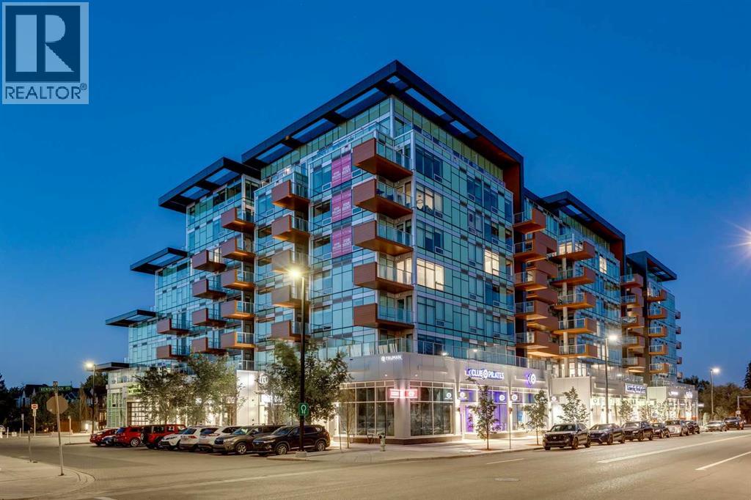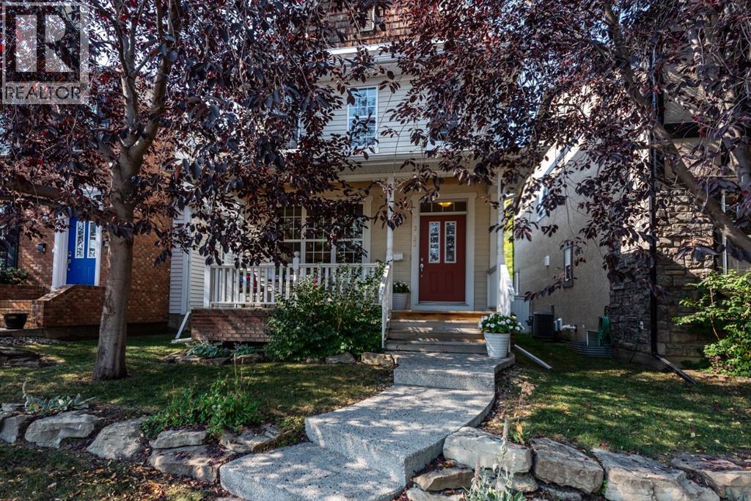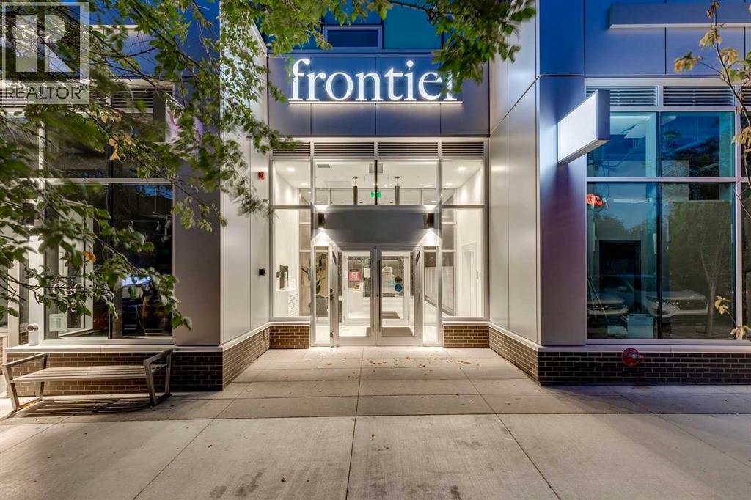- Houseful
- AB
- Calgary
- Currie Barracks
- 330 Dieppe Drive Sw Unit 109
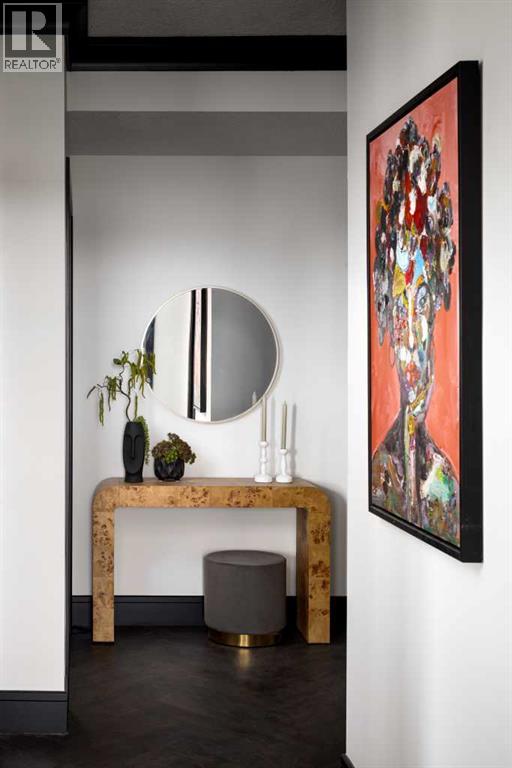
330 Dieppe Drive Sw Unit 109
330 Dieppe Drive Sw Unit 109
Highlights
Description
- Home value ($/Sqft)$469/Sqft
- Time on Housefulnew 58 minutes
- Property typeSingle family
- Neighbourhood
- Median school Score
- Year built2025
- Mortgage payment
Discover the "Argento" floorplan by award-winning Rohit Homes—a bright and spacious 2-bedroom, 2-bathroom corner unit thoughtfully designed for comfort and style. Perfectly situated on the 1st floor of Quesnay at Currie Barracks, this home boasts soaring 10’ ceilings that create an airy, open feel while large windows fill the space with natural light. Featuring the bold and stylish Haute Contemporary color palette, the interior showcases a modern edge with sleek finishes and striking contrasts.The Argento offers high-end details throughout, including quartz countertops with a waterfall edge, a matching quartz backsplash, full-height cabinetry, a premium appliance package, bespoke light fixtures, and designer window coverings. The open-concept layout flows seamlessly between the kitchen, dining, and living areas, ideal for entertaining or simply enjoying everyday life.The primary suite includes a private ensuite for a touch of luxury, while the second bedroom and additional full bath provide comfort and flexibility for guests or a home office. Step outside to your ground-floor patio, extending your living space and offering a convenient connection to the outdoors.This pet-friendly and AIRBNB-approved building includes titled heated underground parking and plenty of visitor spaces. With its unbeatable location just minutes from downtown, Mount Royal University, and the vibrant communities of 17th Ave and Marda Loop, the Argento floorplan is perfect for downsizers or anyone looking for a stylish, low-maintenance home. Limited units are available—don’t miss your chance to make this striking residence yours! **Photos are taken from existing building of the same models. Not of the exact unit ** (id:63267)
Home overview
- Cooling See remarks
- Heat type Hot water
- # total stories 6
- Construction materials Poured concrete, wood frame
- # parking spaces 1
- Has garage (y/n) Yes
- # full baths 2
- # total bathrooms 2.0
- # of above grade bedrooms 2
- Flooring Carpeted, ceramic tile, vinyl plank
- Community features Pets allowed with restrictions
- Subdivision Currie barracks
- Lot size (acres) 0.0
- Building size 906
- Listing # A2260361
- Property sub type Single family residence
- Status Active
- Bedroom 3.048m X 2.947m
Level: Main - Kitchen 2.743m X 4.063m
Level: Main - Living room 3.149m X 3.758m
Level: Main - Bathroom (# of pieces - 4) 2.566m X 1.676m
Level: Main - Bathroom (# of pieces - 4) 2.286m X 2.158m
Level: Main - Other 2.438m X 1.396m
Level: Main - Primary bedroom 3.328m X 3.328m
Level: Main - Dining room 2.667m X 2.667m
Level: Main
- Listing source url Https://www.realtor.ca/real-estate/28918863/109-330-dieppe-drive-sw-calgary-currie-barracks
- Listing type identifier Idx

$-689
/ Month

