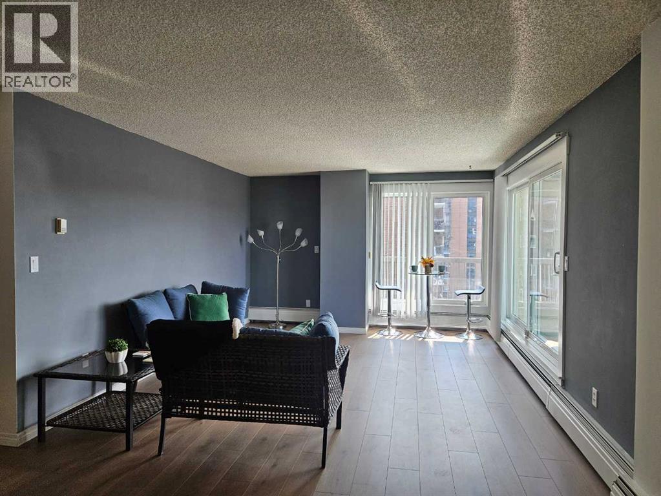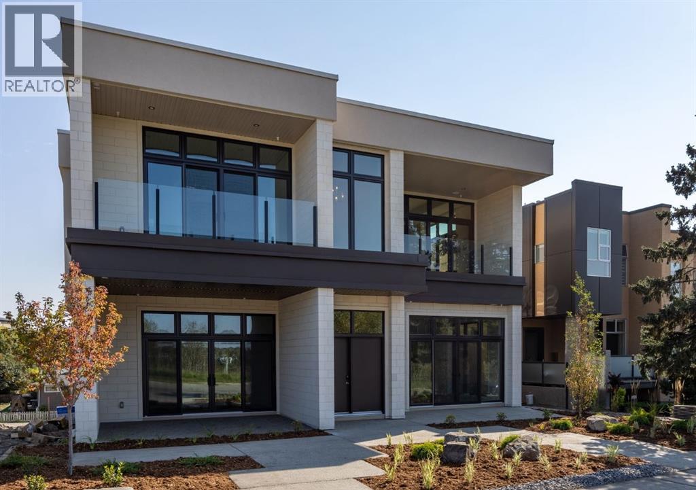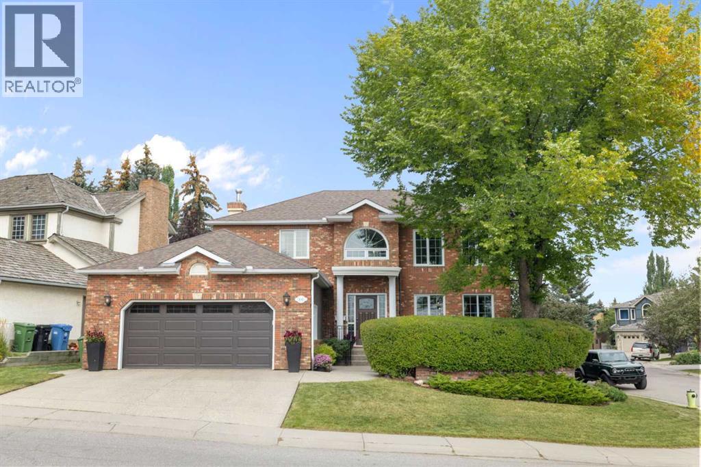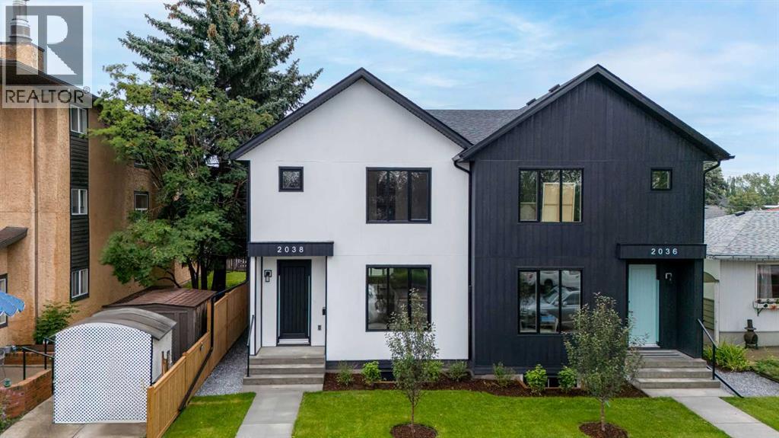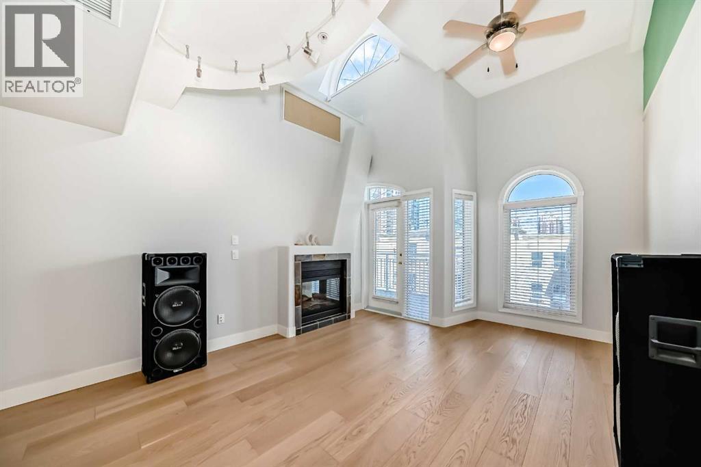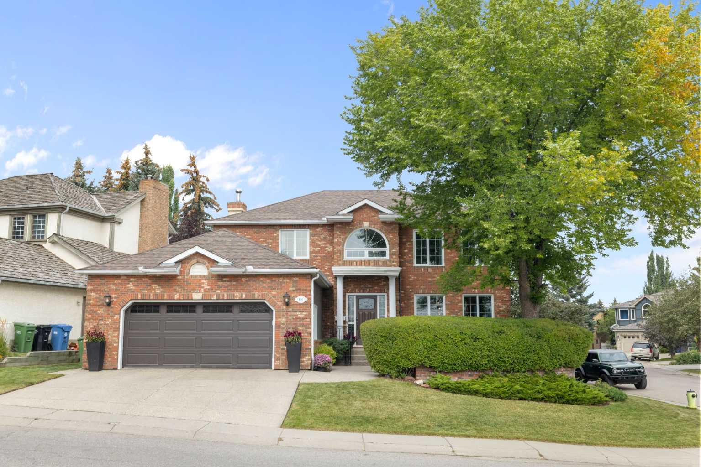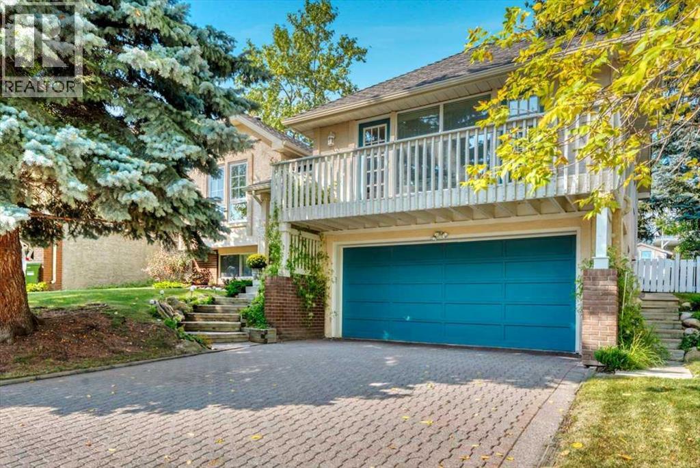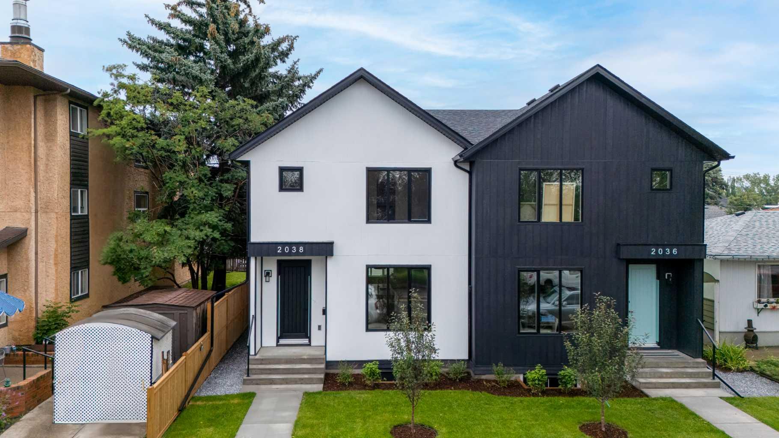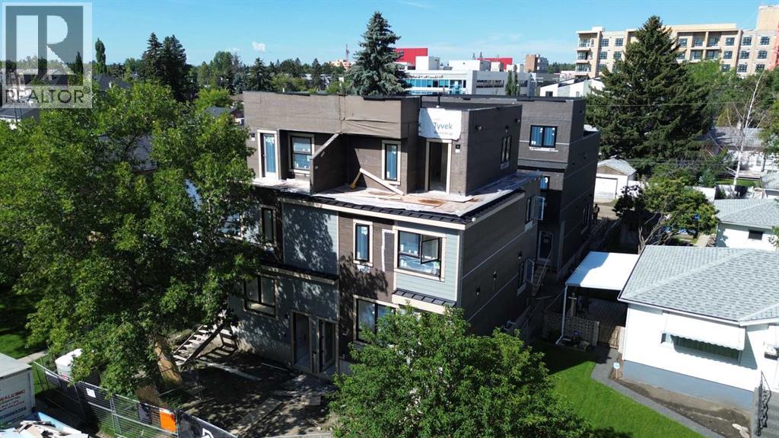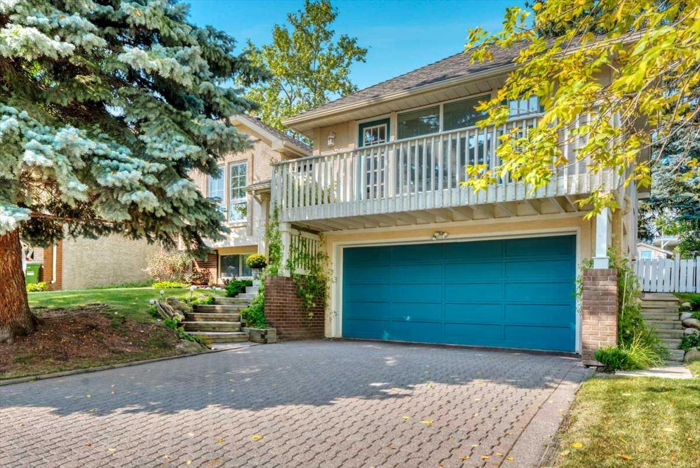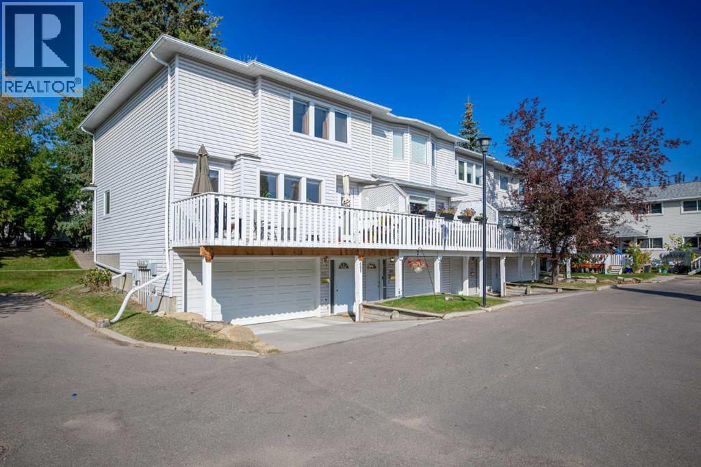- Houseful
- AB
- Calgary
- Currie Barracks
- 330 Dieppe Drive Sw Unit 110
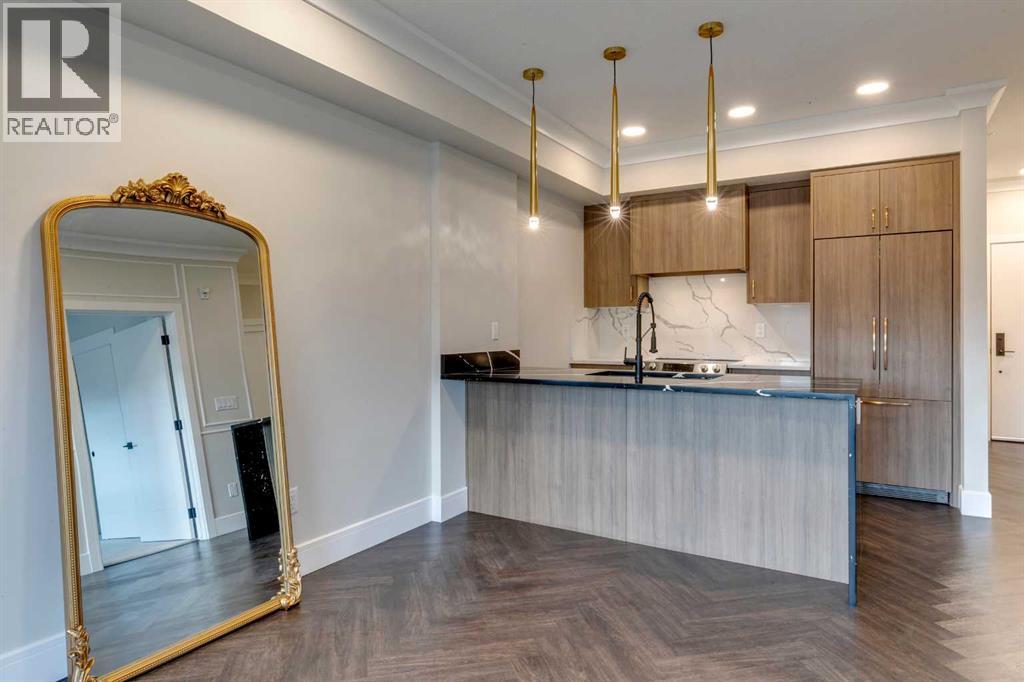
Highlights
Description
- Home value ($/Sqft)$541/Sqft
- Time on Houseful49 days
- Property typeSingle family
- Neighbourhood
- Median school Score
- Year built2025
- Mortgage payment
Welcome to the "VERDE" in Quesnay at Currie by Rohit Homes – a stunning 1 Bed + Den suite offering intelligently designed living in Calgary’s vibrant inner city. Featuring soaring 10’ ceilings, luxury vinyl plank flooring, and designer finishes curated by Louis Duncan-He, this home perfectly blends style and function. The open-concept layout includes a spacious kitchen with quartz countertops, ceiling-height cabinets, an elongated island, and stainless steel appliances. The central dining space flows seamlessly into the bright living area, while the den offers a flexible space for a home office, gym, or hobby room. Relax in the well-appointed primary bedroom, and enjoy warm summer evenings on your private balcony with a natural gas BBQ line. Additional highlights include in-suite laundry, secure underground parking, bike storage, and access to landscaped grounds and pathways. Built Green® certified, pet-friendly, and located minutes from downtown—Quesnay at Currie is urban living redefined. (id:63267)
Home overview
- Cooling See remarks
- Heat type Baseboard heaters
- # total stories 6
- Construction materials Wood frame
- # parking spaces 1
- Has garage (y/n) Yes
- # full baths 1
- # total bathrooms 1.0
- # of above grade bedrooms 1
- Flooring Carpeted, ceramic tile, vinyl plank
- Community features Pets allowed with restrictions
- Subdivision Currie barracks
- Directions 2239931
- Lot size (acres) 0.0
- Building size 628
- Listing # A2243752
- Property sub type Single family residence
- Status Active
- Bathroom (# of pieces - 3) Measurements not available
Level: Unknown - Living room 3.225m X 2.566m
Level: Unknown - Primary bedroom 3.2m X 2.819m
Level: Unknown - Dining room 2.286m X 1.753m
Level: Unknown - Kitchen 2.896m X 2.643m
Level: Unknown - Den 2.31m X 2.185m
Level: Unknown
- Listing source url Https://www.realtor.ca/real-estate/28667757/110-330-dieppe-drive-sw-calgary-currie-barracks
- Listing type identifier Idx

$-610
/ Month

