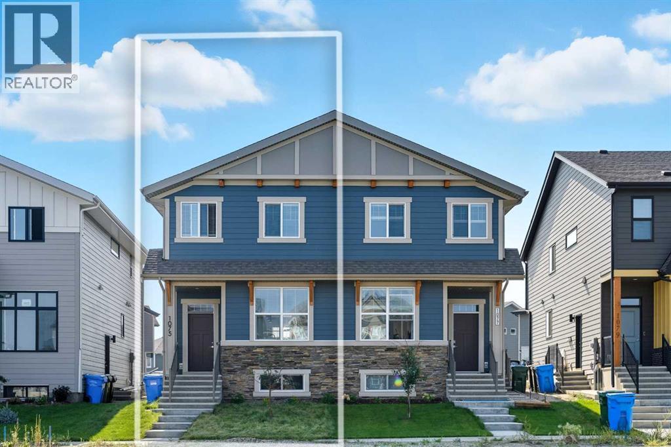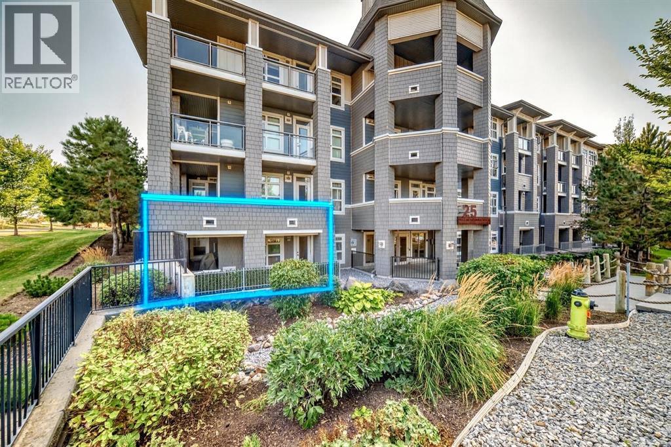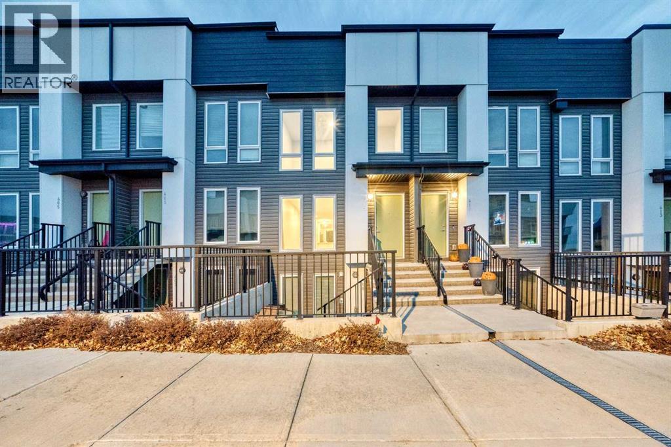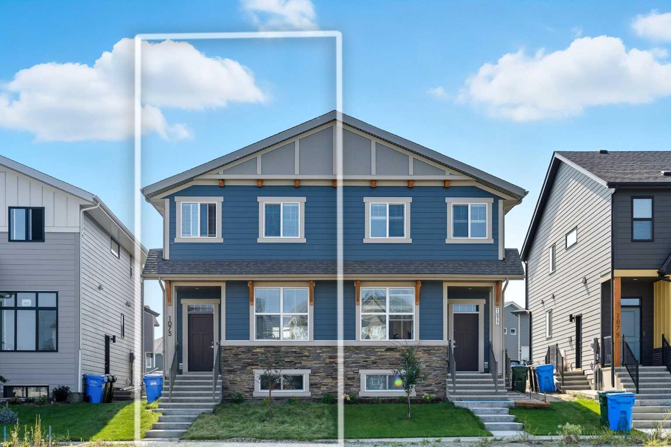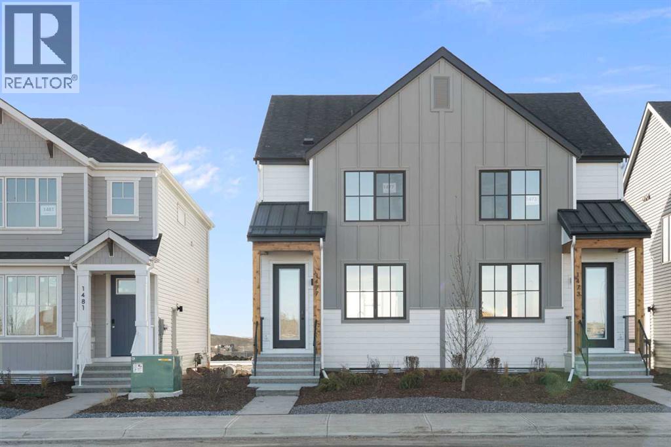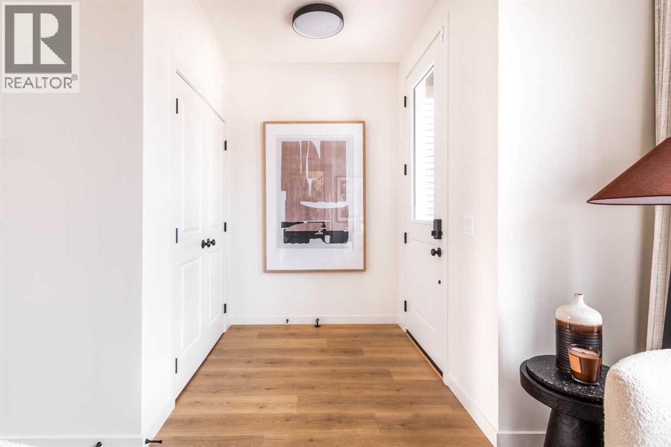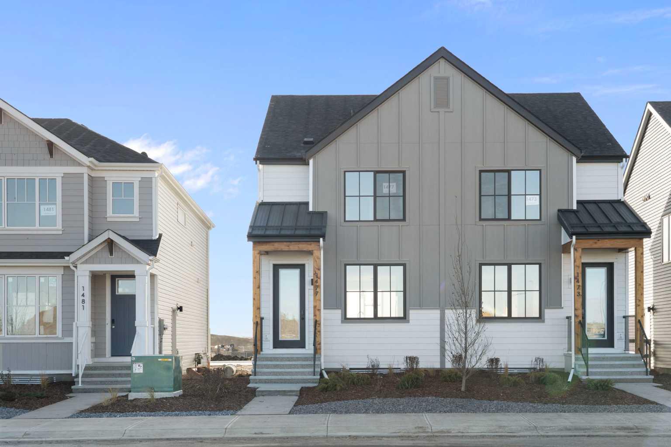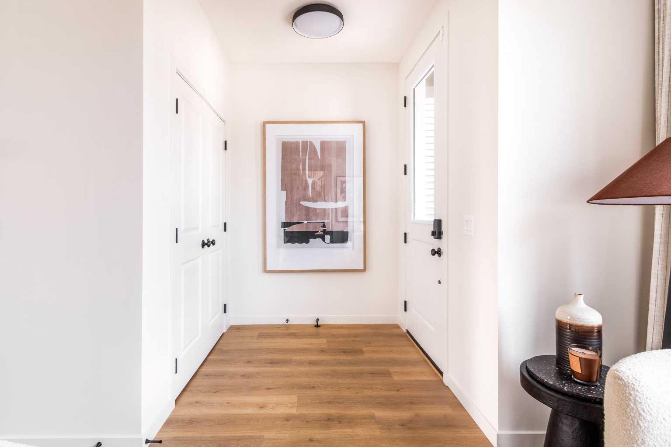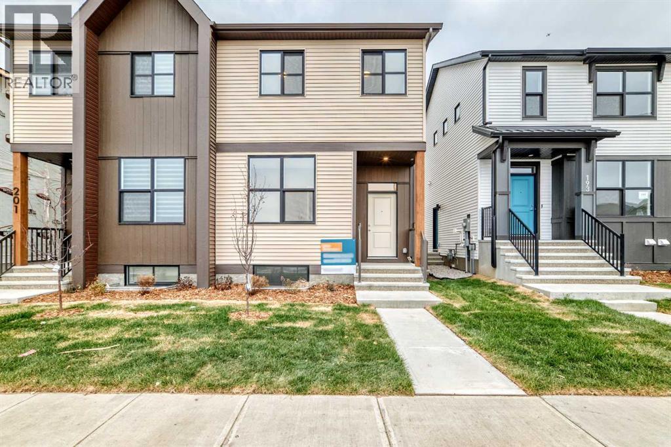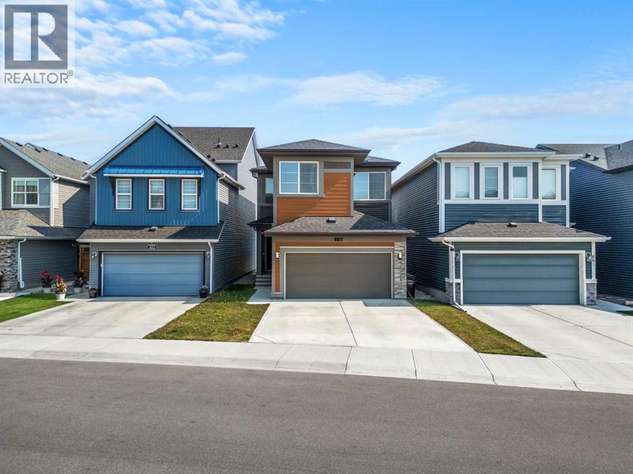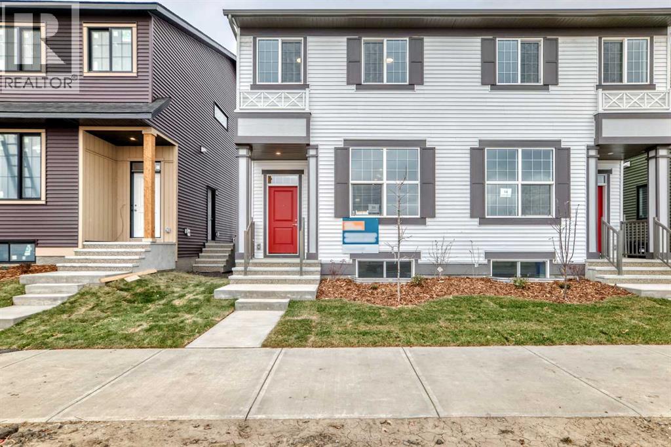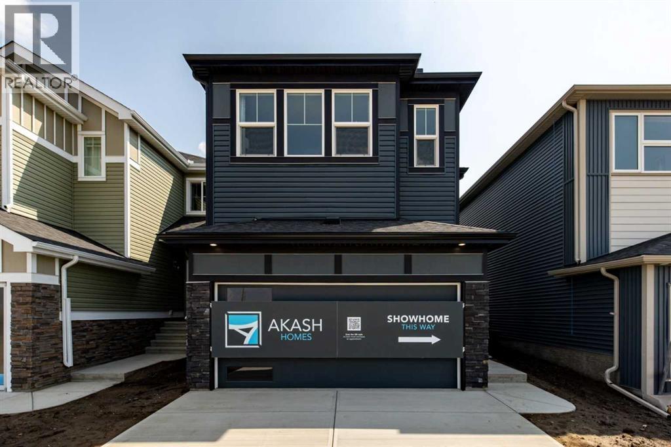
Highlights
Description
- Home value ($/Sqft)$357/Sqft
- Time on Houseful128 days
- Property typeSingle family
- Median school Score
- Lot size3,240 Sqft
- Year built2024
- Garage spaces2
- Mortgage payment
Now available in the vibrant community of Sora, the stunning Brattle Show Home by Akash Homes offers a rare opportunity to own a professionally styled and fully furnished residence. Thoughtfully styled by Lori Elms Design Group, the Bfrattle spans approximately 1,960 sq ft and showcases a perfect blend of elegance and functionality. With 9' ceilings and French laminate flooring throughout the main floor, the open-concept design creates a bright, spacious atmosphere ideal for both everyday living and entertaining. This home features a spacious second-floor bonus room, three generous bedrooms, 2.5 bathrooms, and a dedicated upper-floor laundry room complete with a convenient sink. Quartz countertops are found throughout, adding a touch of modern luxury to every space. The kitchen, living, and dining areas are seamlessly integrated, enhanced by the designer furnishings and high-end finishes that come included with the home. Your primary suite is spacious and complemented by a large walk-in closet, and a stylish, spa-inspired ensuite! Additional highlights include a separate side entry, a double attached garage, and a full package of included appliances, furniture, and window coverings—making this a true turnkey opportunity. Whether you're looking to upgrade your lifestyle or settle into a beautifully styled space with zero hassle, the Brattle in Sora is ready to welcome you home. (id:63267)
Home overview
- Cooling None
- Heat source Natural gas
- Heat type Forced air
- # total stories 2
- Construction materials Wood frame
- Fencing Not fenced
- # garage spaces 2
- # parking spaces 4
- Has garage (y/n) Yes
- # full baths 2
- # half baths 1
- # total bathrooms 3.0
- # of above grade bedrooms 3
- Flooring Carpeted, laminate, tile
- Has fireplace (y/n) Yes
- Lot dimensions 301
- Lot size (acres) 0.074376084
- Building size 1962
- Listing # A2235530
- Property sub type Single family residence
- Status Active
- Bathroom (# of pieces - 2) 1.5m X 1.423m
Level: Main - Other 1.372m X 1.091m
Level: Main - Living room 3.658m X 4.215m
Level: Main - Kitchen 3.1m X 4.471m
Level: Main - Dining room 3.225m X 3.024m
Level: Main - Primary bedroom 5.843m X 5.358m
Level: Upper - Bonus room 6.654m X 4.167m
Level: Upper - Bedroom 3.606m X 3.051m
Level: Upper - Bathroom (# of pieces - 4) 1.829m X 2.49m
Level: Upper - Bathroom (# of pieces - 4) 2.387m X 2.414m
Level: Upper - Bedroom 2.92m X 4.648m
Level: Upper - Laundry 2.719m X 2.185m
Level: Upper
- Listing source url Https://www.realtor.ca/real-estate/28535487/330-sora-way-se-calgary
- Listing type identifier Idx

$-1,866
/ Month

