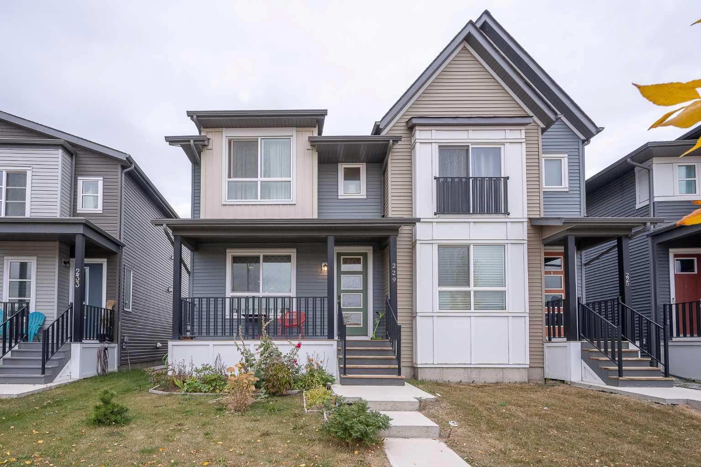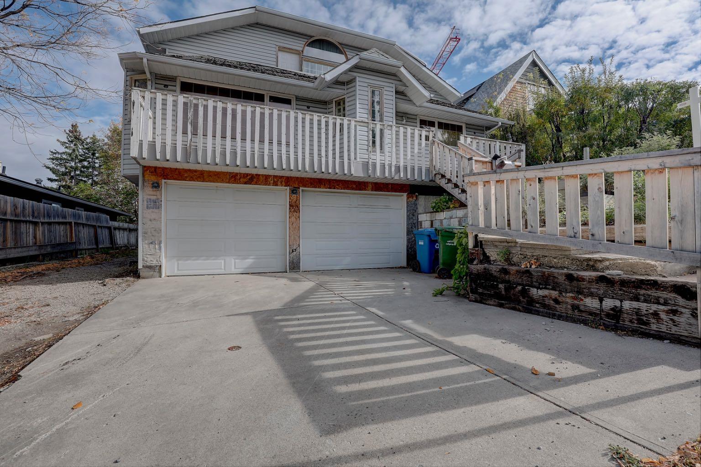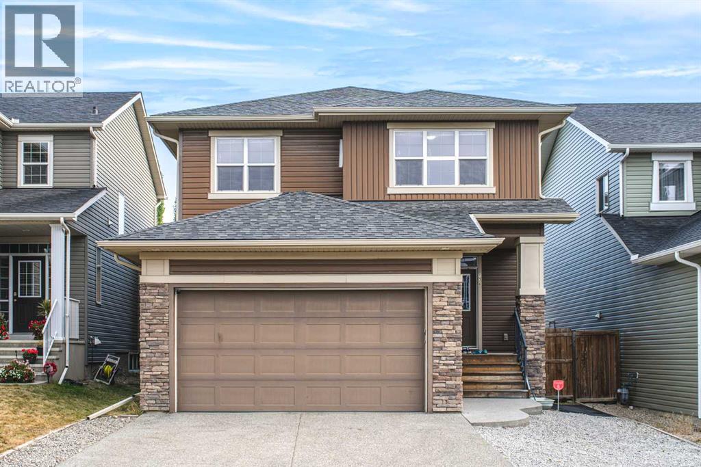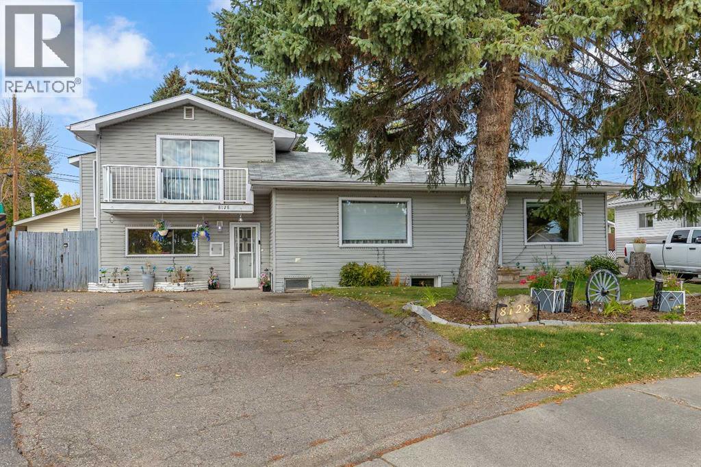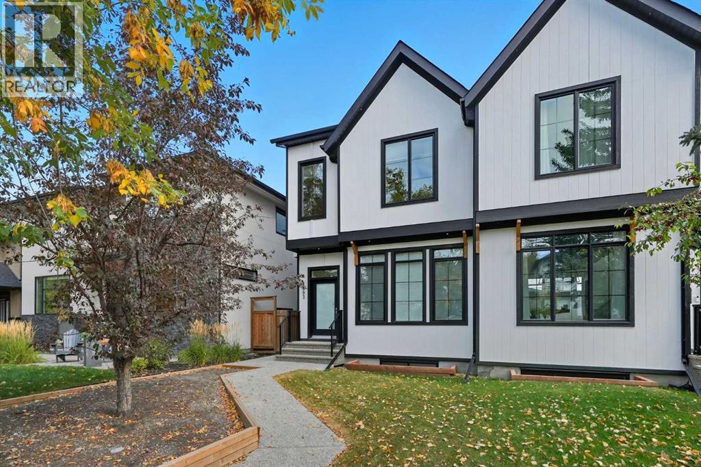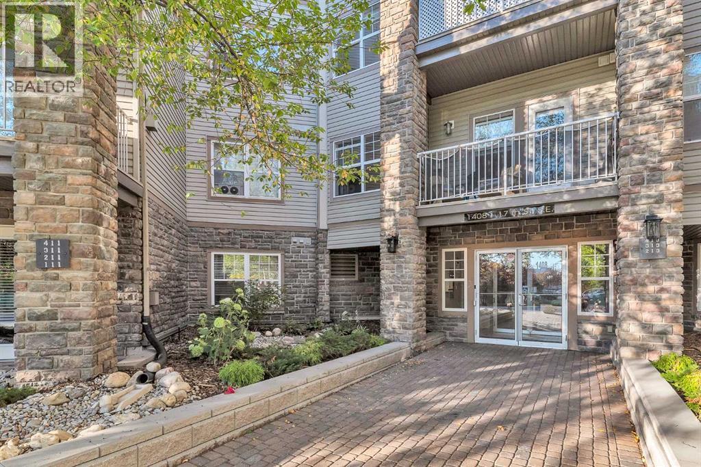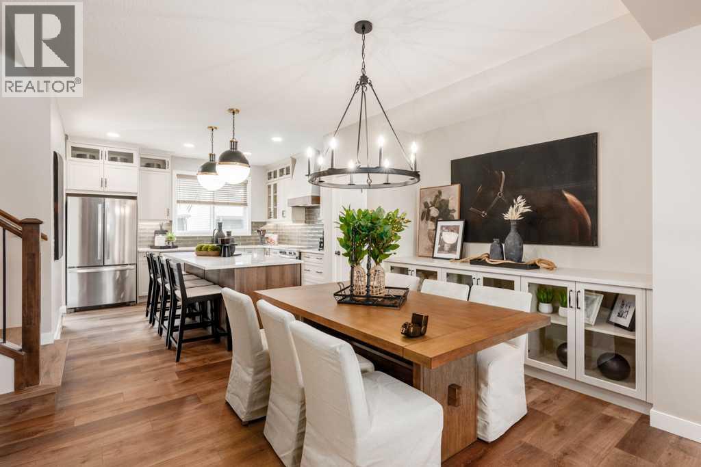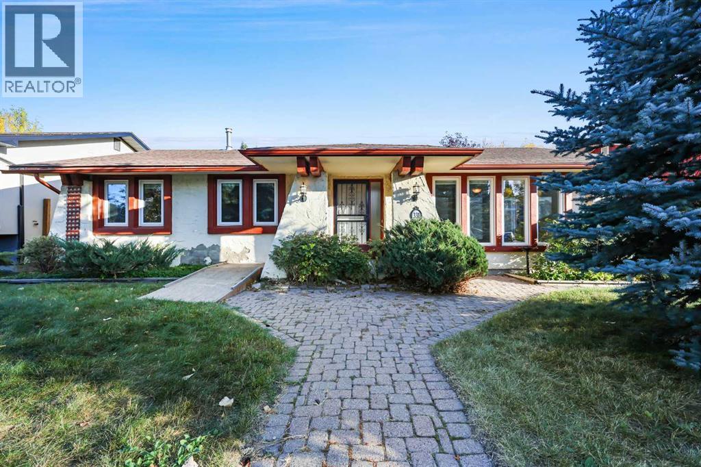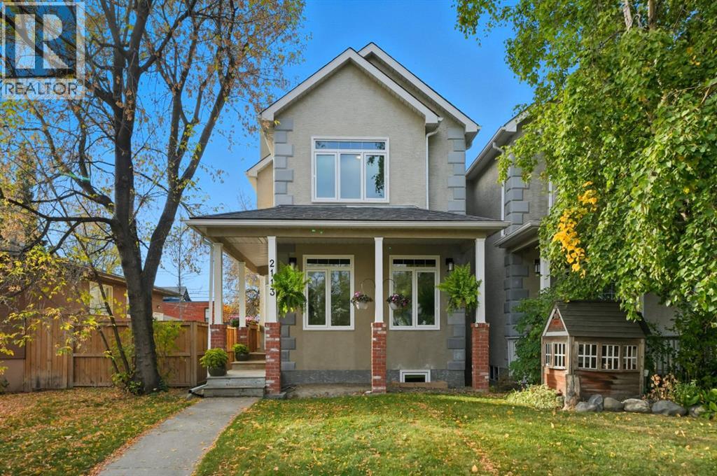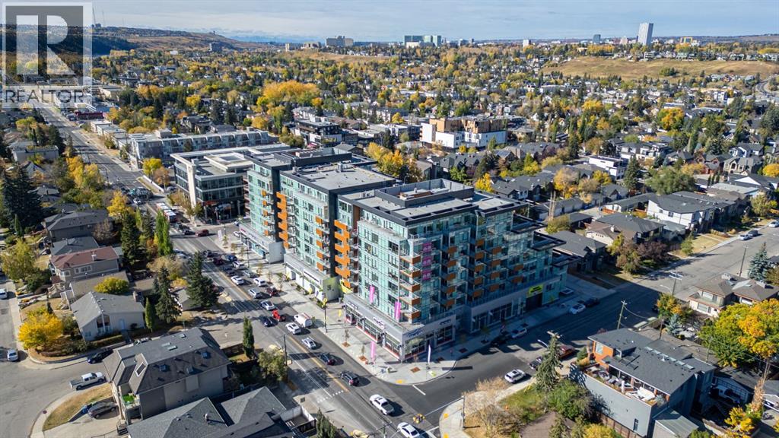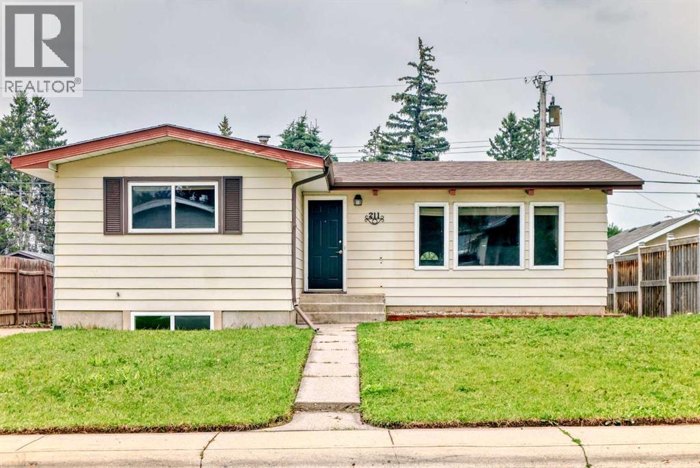- Houseful
- AB
- Calgary
- Willow Park
- 331 Wascana Rd SE
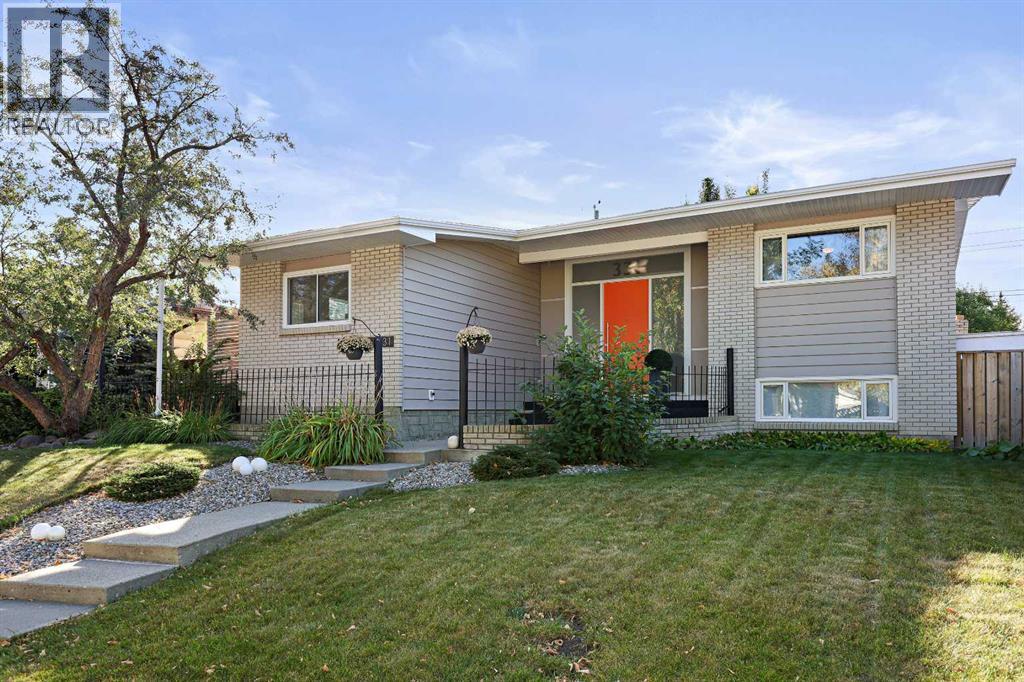
Highlights
Description
- Home value ($/Sqft)$645/Sqft
- Time on Housefulnew 7 hours
- Property typeSingle family
- Style4 level
- Neighbourhood
- Median school Score
- Lot size5,296 Sqft
- Year built1966
- Garage spaces2
- Mortgage payment
Welcome to this beautifully updated 4-level split, perfectly situated on a quiet street in the sought-after community of Willow Park. From the moment you step inside, you’ll appreciate the open, airy feel created by vaulted ceilings and a spacious entryway that sets the tone for the rest of the home. This home has been completely updated and boasts easy-to-care vinyl plank flooring throughout. An inviting living room features a stylish feature wall with custom shelving, a modern Opti-Myst fireplace and oodles of room for furniture placement — the perfect focal point for relaxing or entertaining. A 12' patio door leads to a sunny upper deck, ideal for enjoying your morning coffee or an evening beverage. The contemporary kitchen is a chef’s delight, showcasing sleek white cabinetry, an island with extra storage and a breakfast bar, quartz countertops, a full appliance package including an induction range, and a convenient door to a second balcony — the perfect spot for your BBQ. Upstairs, the primary suite is a true retreat, complete with a luxurious 6-piece ensuite and an expansive walk-in closet. The third level offers an additional bedroom and a bright 3-piece bathroom with a clever design feature — a wall that conceals the shower when not in use. A spacious family room provides the perfect space for movie nights or games with family and friends . The fourth level adds impressive flexibility, offering ample room for a home gym, hobby area, or relaxing media space — thoughtfully designed to adapt to your family’s way of living. Step outside to the fenced, south-facing backyard, where you’ll find RV parking, an oversized garage, and a covered patio with a charming brick fireplace — perfect for relaxing in the shade on warm summer days. Additional storage space can be found on both sides of the home. This home effortlessly blends style, comfort, and function in one of Calgary’s most established and desirable neighbourhoods. (id:63267)
Home overview
- Cooling Central air conditioning
- Heat source Natural gas
- Heat type Forced air
- Construction materials Wood frame
- Fencing Fence
- # garage spaces 2
- # parking spaces 2
- Has garage (y/n) Yes
- # full baths 2
- # total bathrooms 2.0
- # of above grade bedrooms 2
- Flooring Ceramic tile, vinyl plank
- Has fireplace (y/n) Yes
- Subdivision Willow park
- Directions 2159475
- Lot desc Landscaped
- Lot dimensions 492
- Lot size (acres) 0.12157153
- Building size 1210
- Listing # A2260847
- Property sub type Single family residence
- Status Active
- Primary bedroom 3.682m X 3.581m
Level: 2nd - Bathroom (# of pieces - 6) 4.09m X 2.539m
Level: 2nd - Bathroom (# of pieces - 3) 2.463m X 2.387m
Level: Lower - Other 2.615m X 2.515m
Level: Lower - Bedroom 3.405m X 2.972m
Level: Lower - Recreational room / games room 5.13m X 3.734m
Level: Lower - Family room 5.538m X 3.405m
Level: Lower - Dining room 3.377m X 2.768m
Level: Main - Living room 5.435m X 4.596m
Level: Main - Kitchen 4.167m X 3.481m
Level: Main
- Listing source url Https://www.realtor.ca/real-estate/28961542/331-wascana-road-se-calgary-willow-park
- Listing type identifier Idx

$-2,080
/ Month

