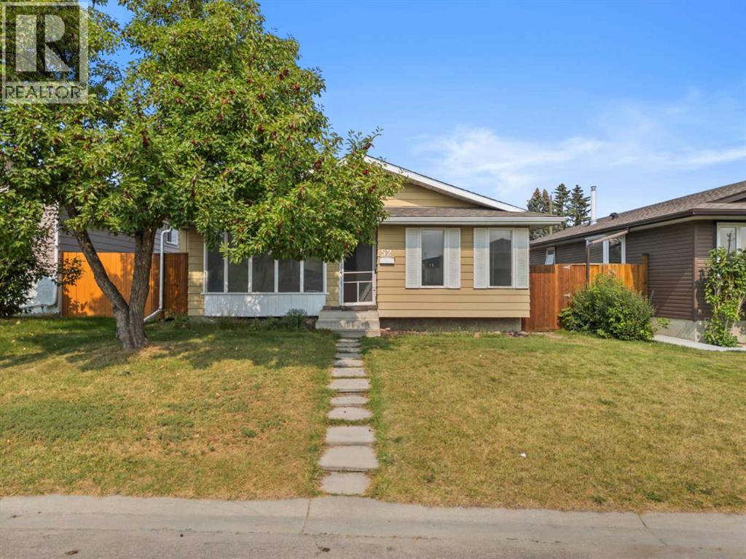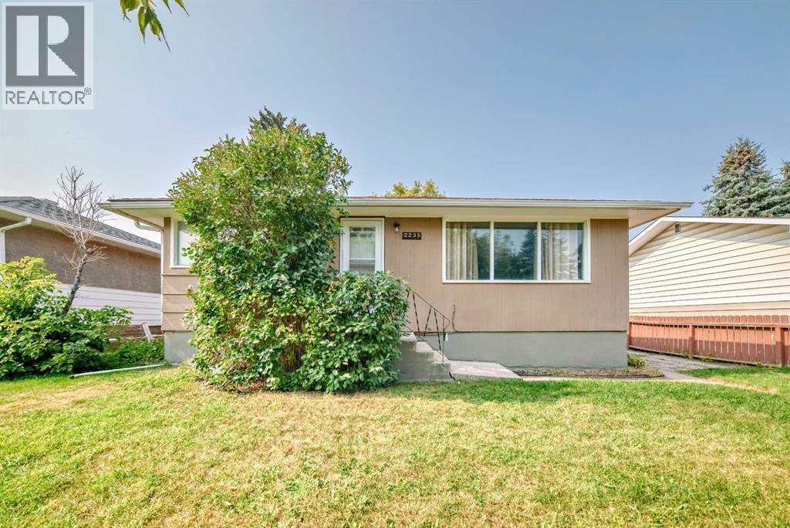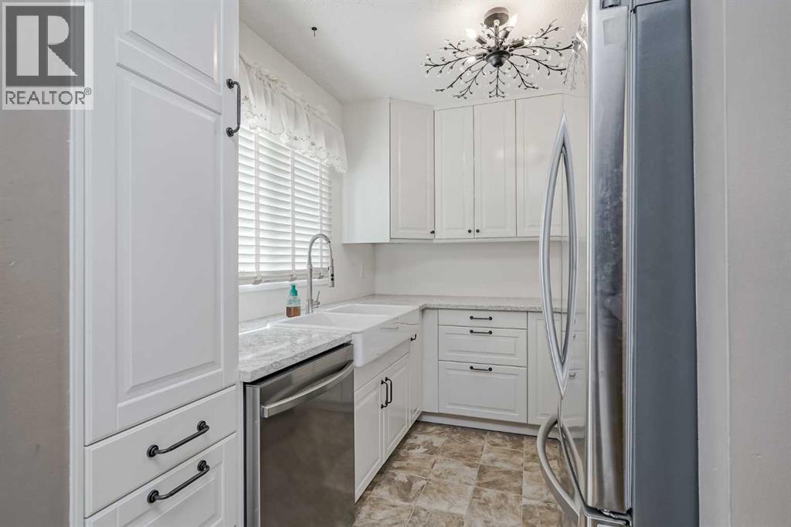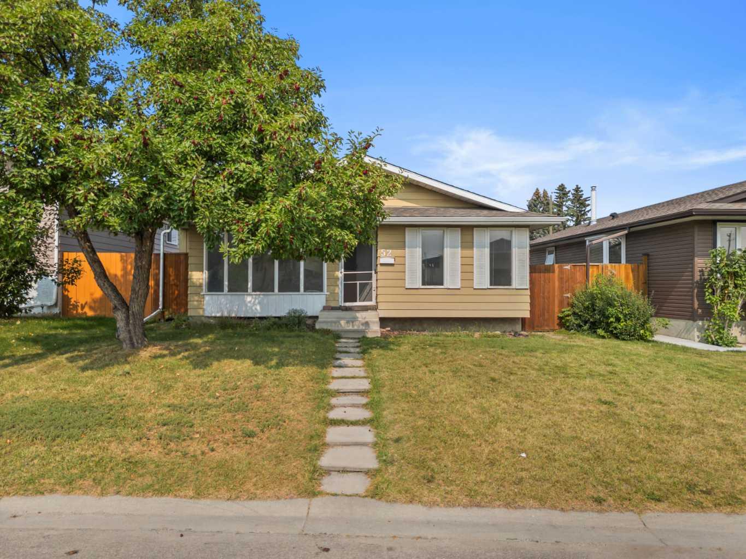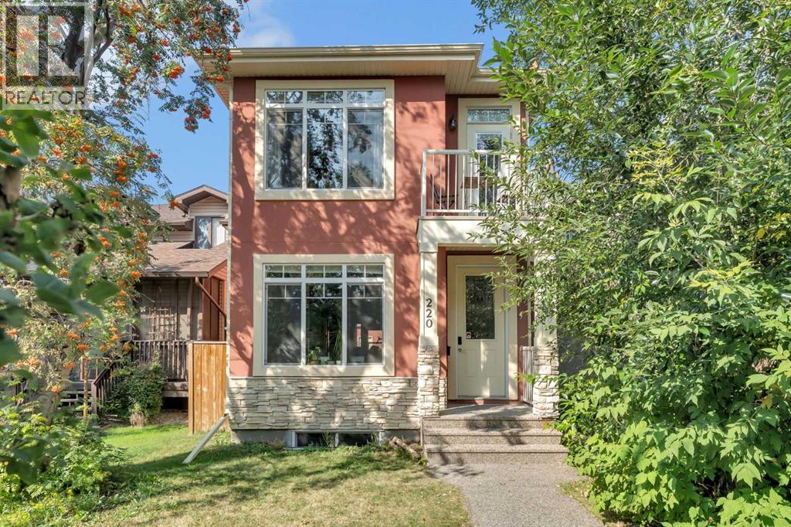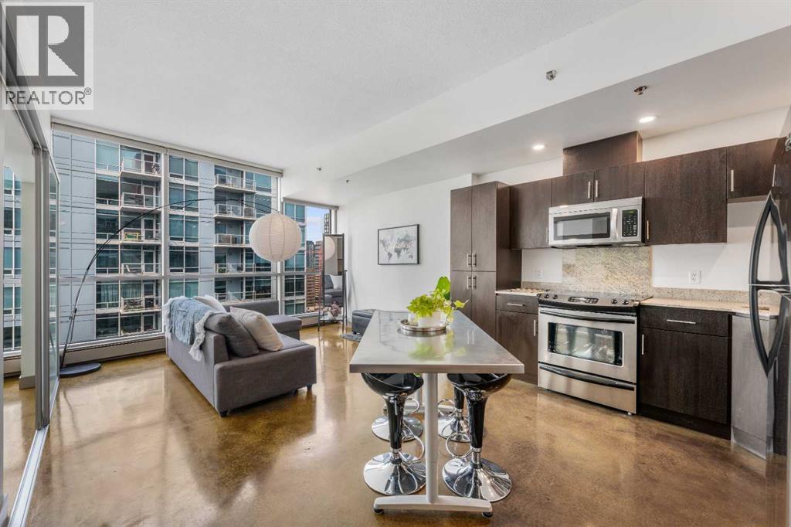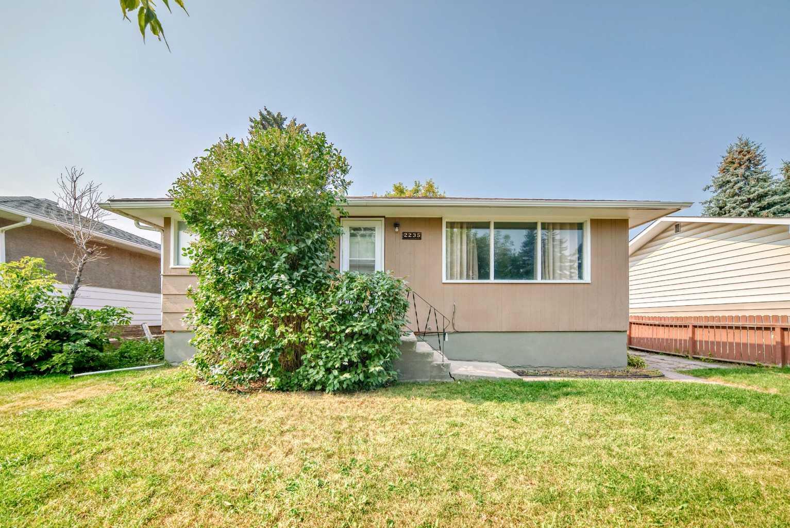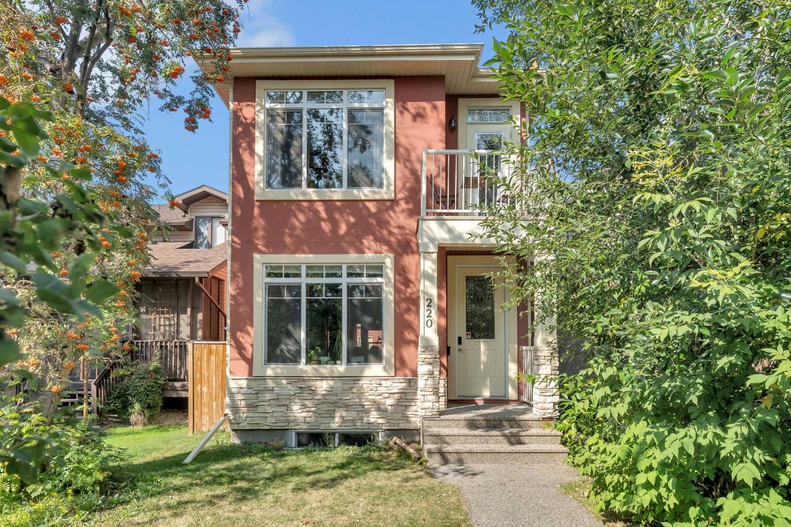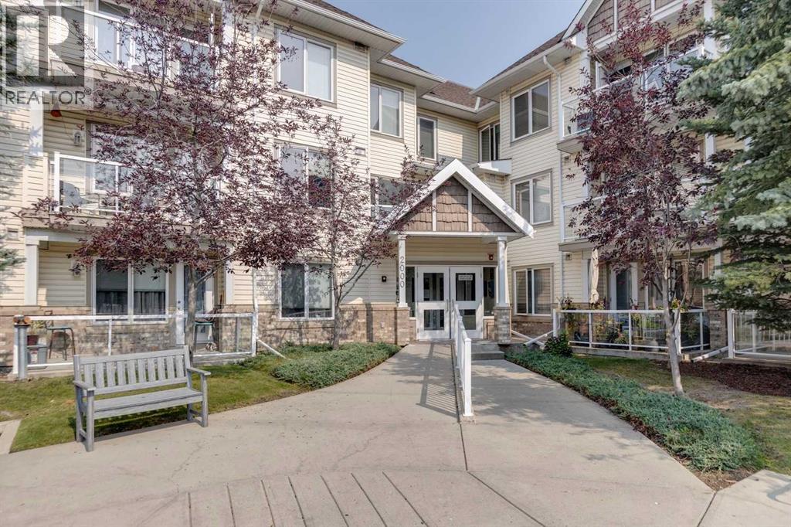- Houseful
- AB
- Calgary
- Highland Park
- 3314 Centre Street Ne Unit 2
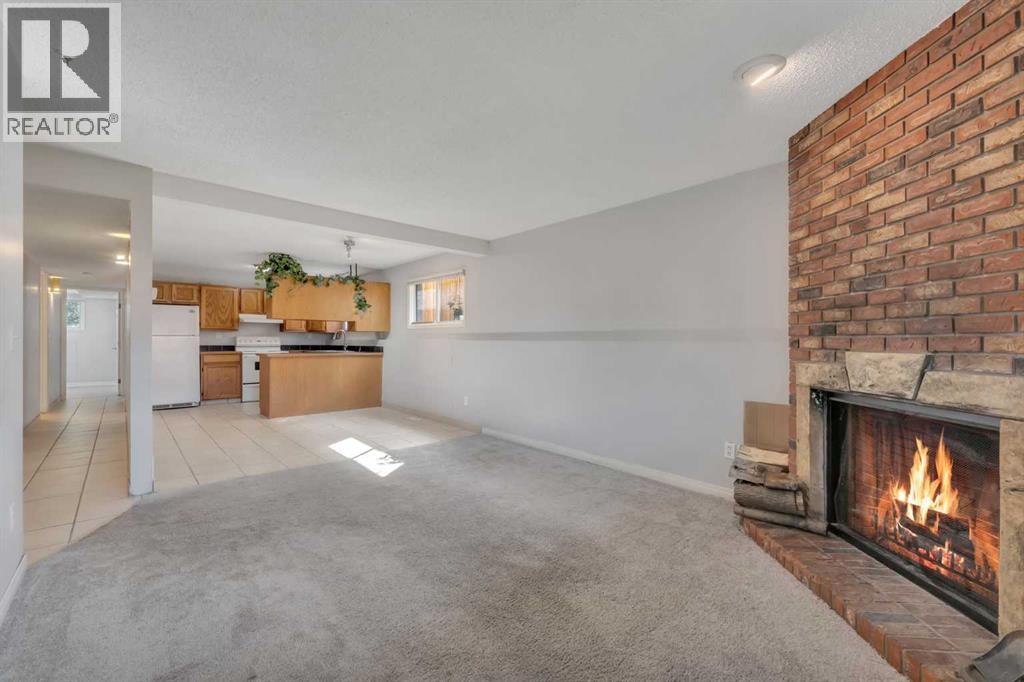
3314 Centre Street Ne Unit 2
3314 Centre Street Ne Unit 2
Highlights
Description
- Home value ($/Sqft)$237/Sqft
- Time on Housefulnew 3 hours
- Property typeSingle family
- Neighbourhood
- Median school Score
- Year built1980
- Mortgage payment
No Condo Fees! This bright and welcoming 2-bedroom lower unit in a self-managed 4-plex combines inner-city convenience with comfortable living. Large above-grade windows fill the open floor plan with natural light, while the wood-burning fireplace creates a cozy focal point for the living space. You’ll also appreciate the dedicated laundry room with washer and dryer included. Updates over the years include vinyl flooring in one bedroom, select updated windows, and a roof replacement done approximately in 2013. The building is in great shape and self-managed with care. Inside, the unit feels quiet, peaceful, and practical, making it an excellent fit for first-time buyers, small families, or investors. Ideally located along Centre Street with quick connections to downtown, Deerfoot Trail, schools, shopping, and transit. A rear surface parking stall is included, along with the added benefit of no monthly condo fees. (id:63267)
Home overview
- Cooling None
- Heat type Forced air
- # total stories 1
- Construction materials Wood frame
- Fencing Fence
- # parking spaces 1
- # full baths 1
- # total bathrooms 1.0
- # of above grade bedrooms 2
- Flooring Carpeted, ceramic tile, vinyl
- Has fireplace (y/n) Yes
- Community features Pets allowed
- Subdivision Highland park
- Directions 2226004
- Lot size (acres) 0.0
- Building size 925
- Listing # A2253478
- Property sub type Single family residence
- Status Active
- Furnace 1.728m X 1.423m
Level: Main - Dining room 3.124m X 2.667m
Level: Main - Living room 3.633m X 4.496m
Level: Main - Primary bedroom 3.1m X 4.014m
Level: Main - Laundry 1.728m X 2.033m
Level: Main - Kitchen 3.124m X 2.743m
Level: Main - Bedroom 2.719m X 2.947m
Level: Main - Bathroom (# of pieces - 3) 1.701m X 2.768m
Level: Main
- Listing source url Https://www.realtor.ca/real-estate/28838872/2-3314-centre-street-ne-calgary-highland-park
- Listing type identifier Idx

$-584
/ Month

