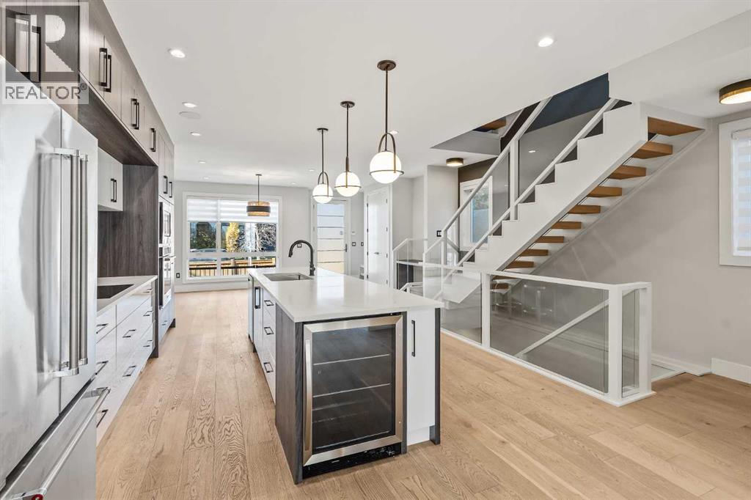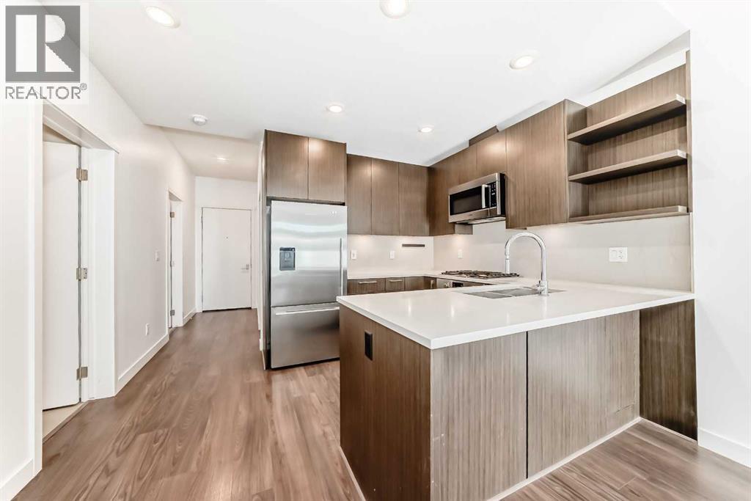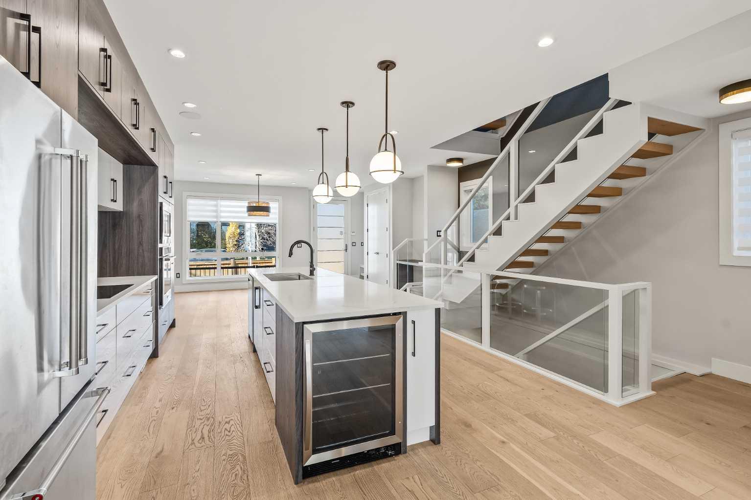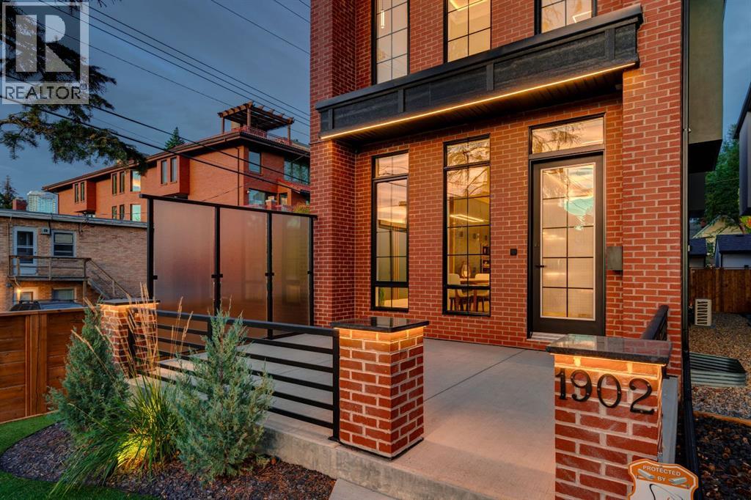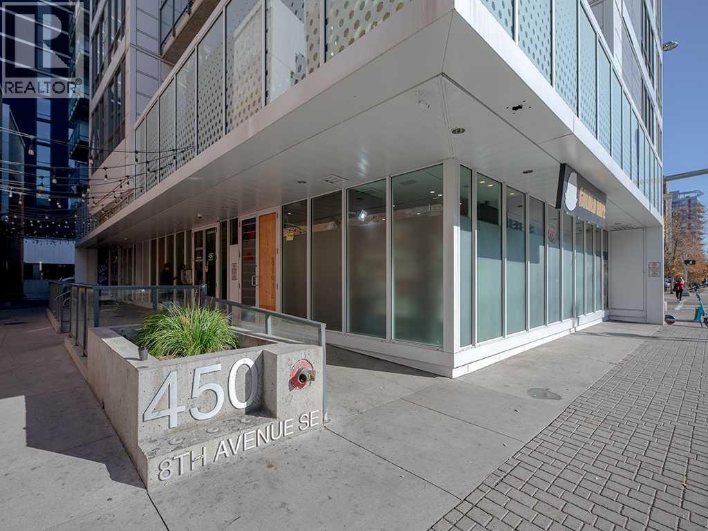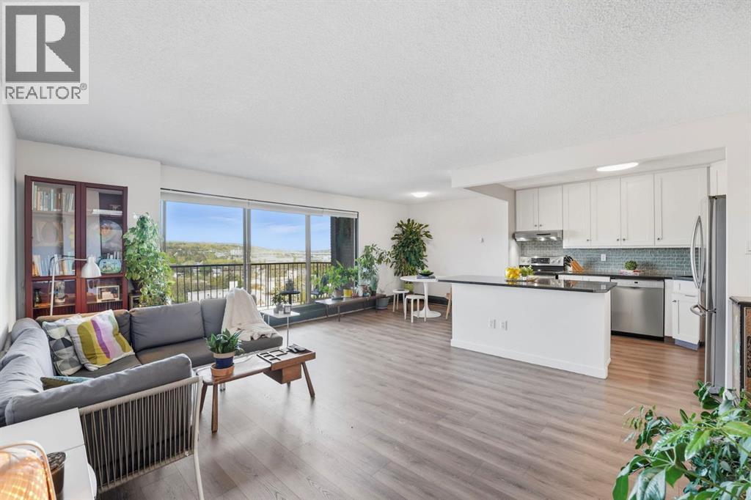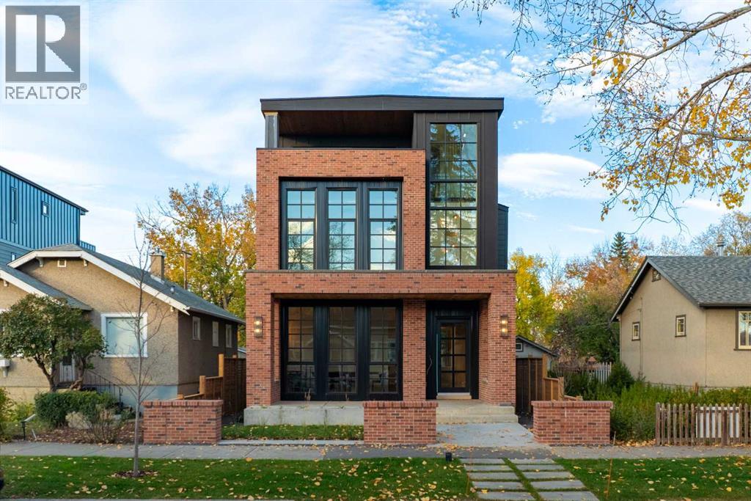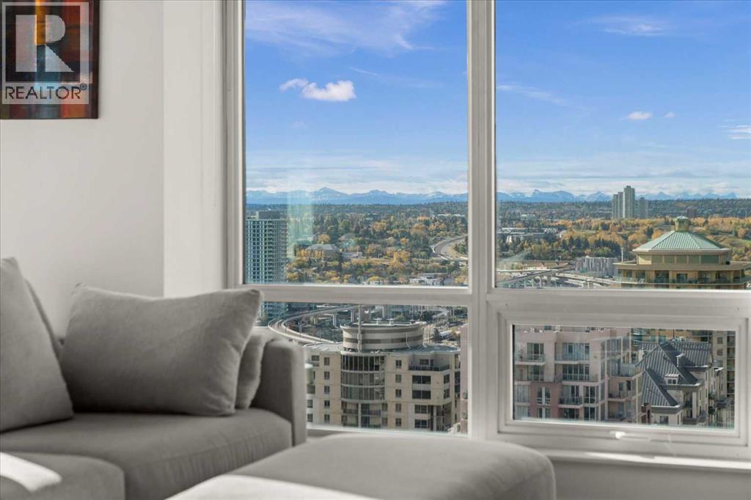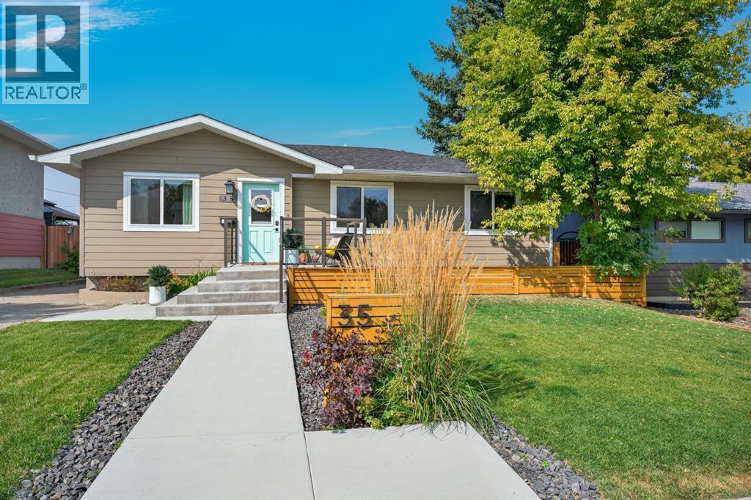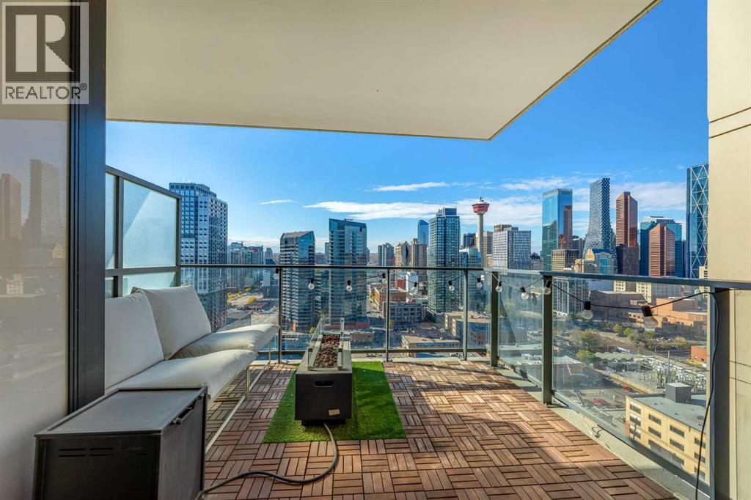- Houseful
- AB
- Calgary
- Rideau Park
- 3316 Rideau Place Sw Unit 202
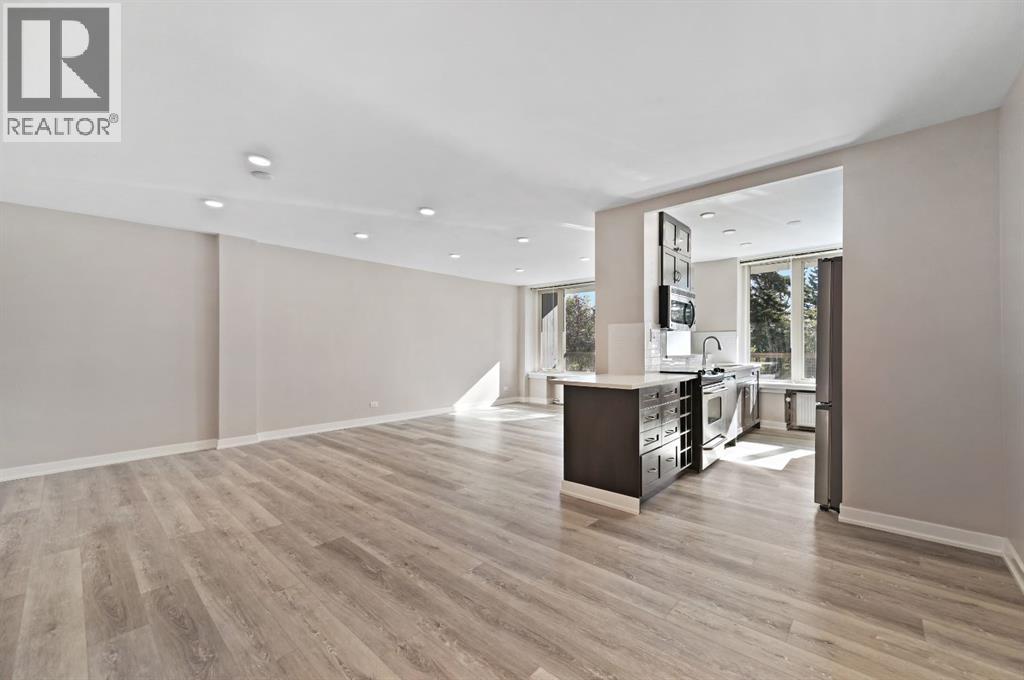
3316 Rideau Place Sw Unit 202
3316 Rideau Place Sw Unit 202
Highlights
Description
- Home value ($/Sqft)$560/Sqft
- Time on Housefulnew 4 hours
- Property typeSingle family
- Neighbourhood
- Median school Score
- Year built1955
- Mortgage payment
Welcome to this exceptional 2-bedroom, 2-bathroom residence in the sought-after Rutland House. Bathed in natural light, this bright and sunny south-facing unit offers a spacious layout and a generous balcony overlooking the outdoor pool and landscaped green space — the perfect place to relax or entertain.Recent upgrades include new flooring and a refreshed kitchen, adding a modern touch to this inviting home. The unit also comes with a titled underground parking stall and a private storage locker for added convenience.Ideally situated in a quiet yet central location, you’ll enjoy easy access to the vibrant amenities of Mission — trendy shops, coffeehouses, and restaurants — as well as Macleod Trail, the Stampede Grounds, and Calgary’s Downtown Core. Scenic river pathways are just steps away, offering the perfect setting for leisurely walks and outdoor enjoyment. (id:63267)
Home overview
- Cooling None
- Heat type Hot water
- # total stories 6
- Construction materials Poured concrete
- # parking spaces 1
- Has garage (y/n) Yes
- # full baths 2
- # total bathrooms 2.0
- # of above grade bedrooms 2
- Flooring Laminate
- Community features Pets allowed with restrictions
- Subdivision Rideau park
- Directions 1985634
- Lot size (acres) 0.0
- Building size 1026
- Listing # A2263587
- Property sub type Single family residence
- Status Active
- Bedroom 3.81m X 3.405m
Level: Main - Laundry 0.966m X 0.89m
Level: Main - Living room 3.987m X 3.658m
Level: Main - Kitchen 4.139m X 2.615m
Level: Main - Bedroom 4.801m X 3.301m
Level: Main - Foyer 2.996m X 1.728m
Level: Main - Bathroom (# of pieces - 3) 2.134m X 1.853m
Level: Main - Dining room 4.496m X 2.996m
Level: Main - Bathroom (# of pieces - 4) 2.234m X 1.472m
Level: Main
- Listing source url Https://www.realtor.ca/real-estate/28979190/202-3316-rideau-place-sw-calgary-rideau-park
- Listing type identifier Idx

$-466
/ Month

