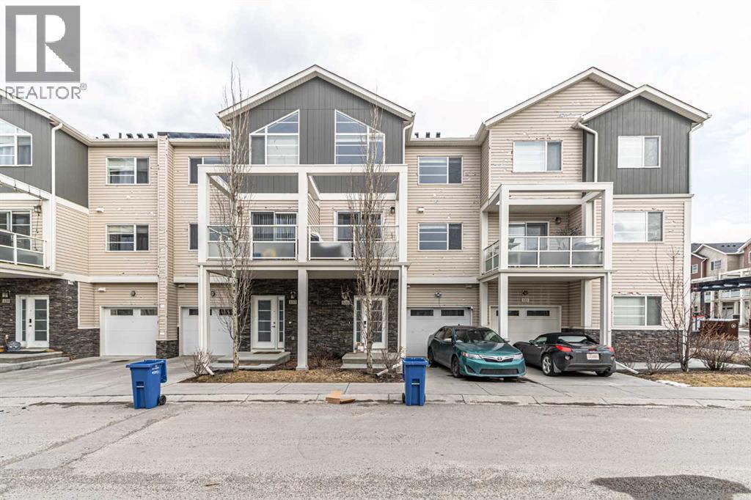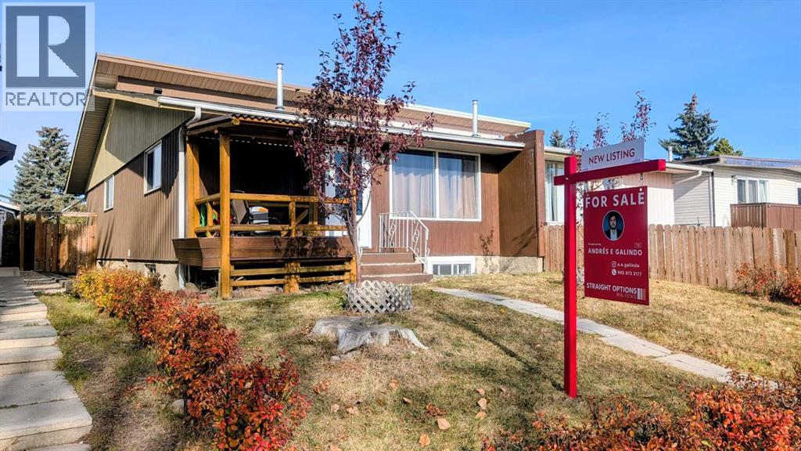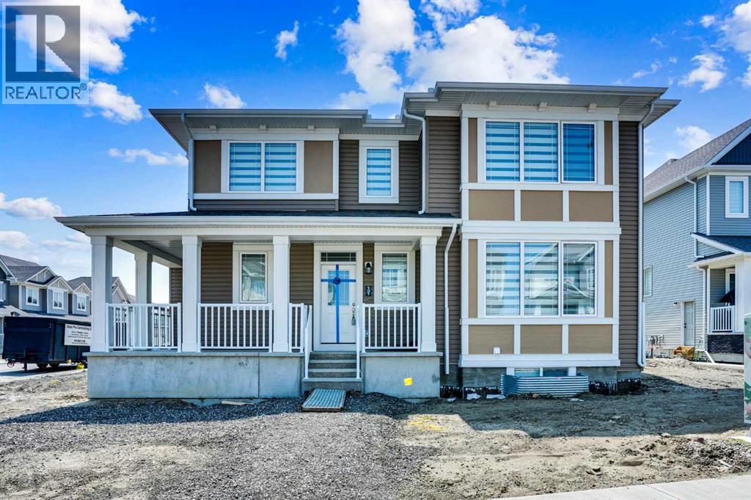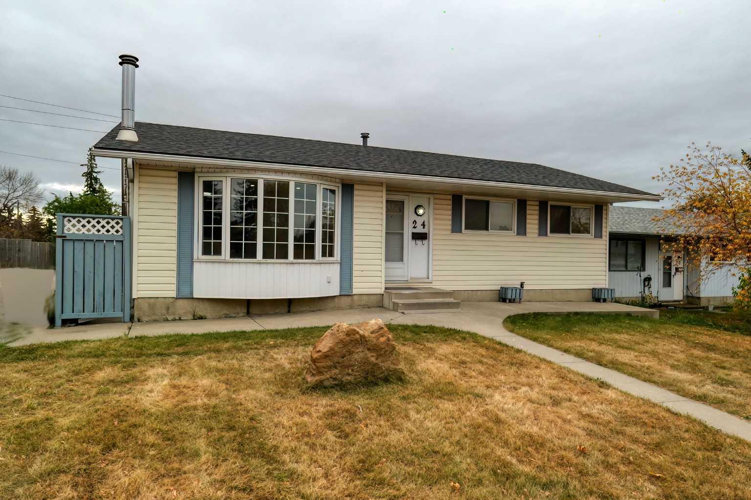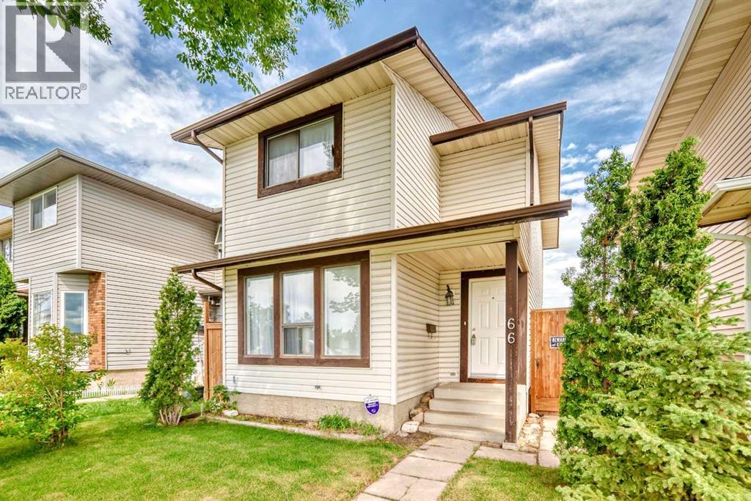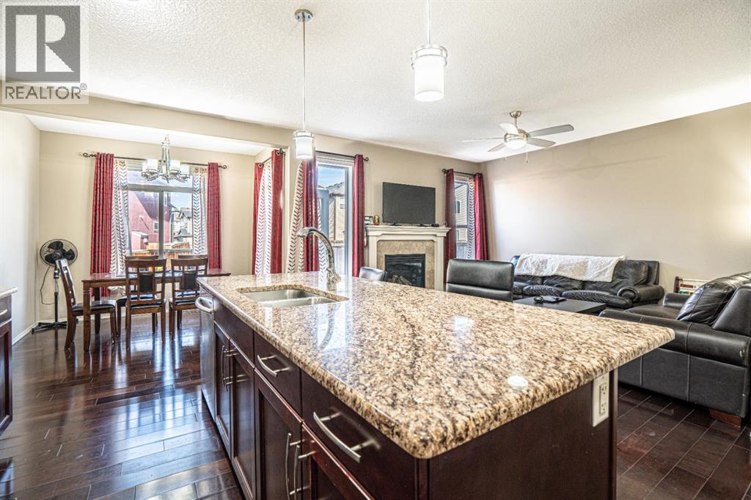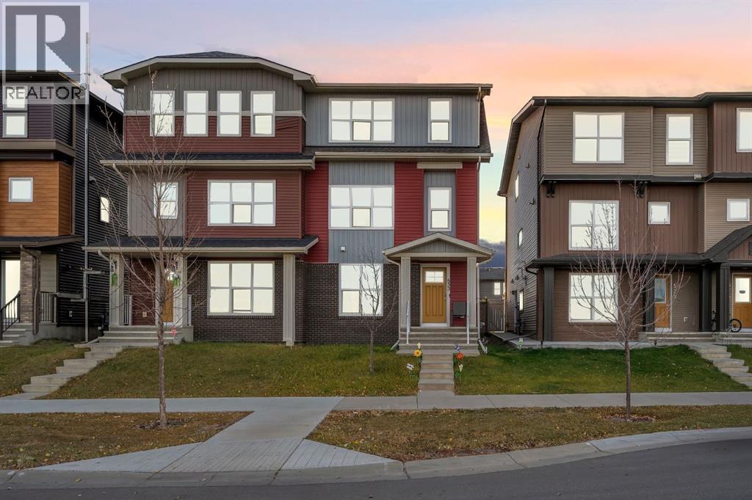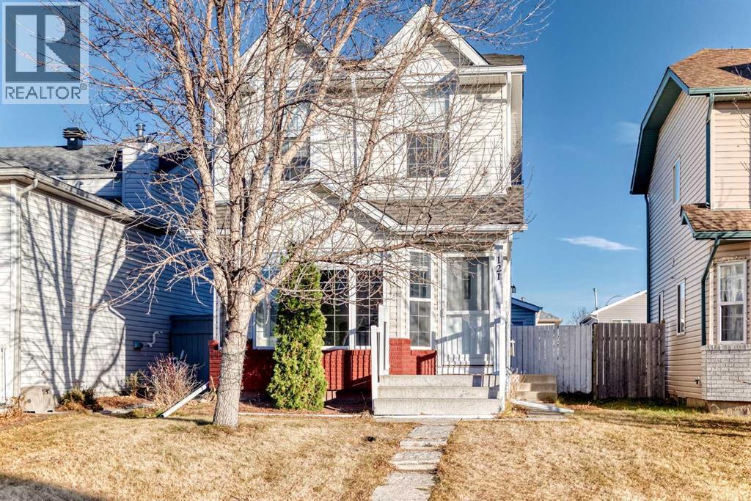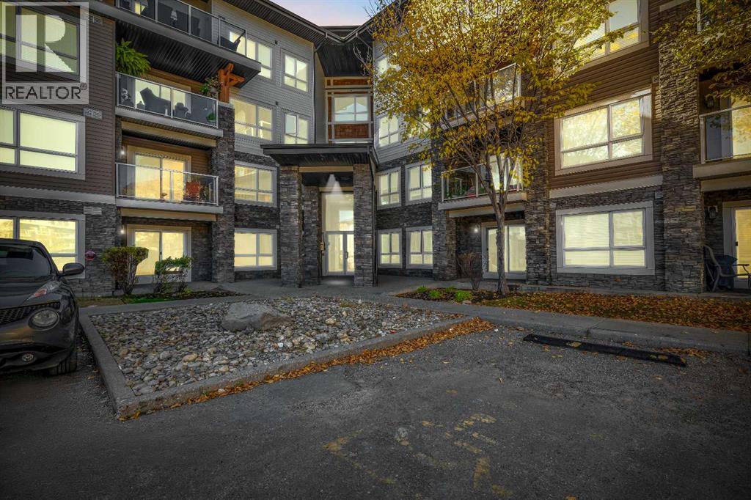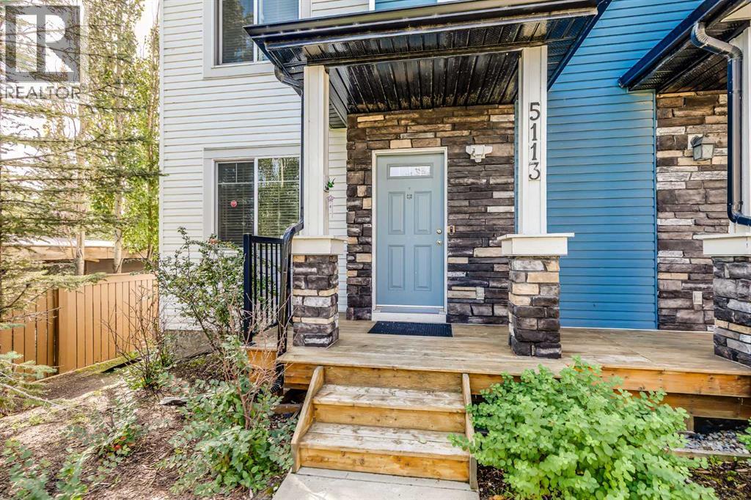
333 Taralake Way Ne Unit 5113
333 Taralake Way Ne Unit 5113
Highlights
Description
- Home value ($/Sqft)$318/Sqft
- Time on Houseful64 days
- Property typeSingle family
- Neighbourhood
- Median school Score
- Lot size1,539 Sqft
- Year built2013
- Garage spaces2
- Mortgage payment
**FALL FAMILY SPECIAL**Cruising through this SOUGHT-AFTER NE Calgary neighbourhood, you pass the WELL-REGARDED Ted Harrison Middle School (Grades 5–9) and begin to take in the PEACEFUL, FAMILY-FOCUSED surroundings. A sense of POSSIBILITY rises as you approach the front door of this INVITING home—and the moment you step inside, you’ll know you’ve found THE ONE. The HEART of the home is a STUNNING chef’s kitchen, complete with GLEAMING appliances, COLOURFUL stone countertops, and a SPACIOUS island where the kids can snack & share stories from their school day. Beyond the kitchen, a RELAXING living room opens to a LARGE back deck with a VIEW—the PERFECT place for summer BBQs and QUIET mornings. Upstairs, the PRIVATE master retreat offers the PEACE you’ve been craving, while two GENEROUS bedrooms provide COMFORT & space for the kids. Downstairs, you’ll find a BONUS family room—IDEAL for movie nights, game days, or even a QUIET reading nook. And don’t forget the double attached garage—say goodbye to scraping windshields in winter! Whether you’re moving up, moving in, or moving on, this home is a FRESH, BRIGHT OPPORTUNITY to start your next chapter. All of this can be yours for just $21,985 down and $2,212.74/month (O.A.C.). Don’t wait—schedule your PRIVATE showing today & make this the season your family finds their FOREVER HOME! (id:63267)
Home overview
- Cooling None
- Heat source Natural gas
- Heat type Forced air
- # total stories 2
- Fencing Not fenced
- # garage spaces 2
- # parking spaces 4
- Has garage (y/n) Yes
- # full baths 2
- # half baths 2
- # total bathrooms 4.0
- # of above grade bedrooms 3
- Flooring Carpeted, tile, vinyl plank
- Community features Pets allowed with restrictions
- Subdivision Taradale
- Lot desc Landscaped, lawn
- Lot dimensions 142.95
- Lot size (acres) 0.03532246
- Building size 1353
- Listing # A2252797
- Property sub type Single family residence
- Status Active
- Bathroom (# of pieces - 2) 1.42m X 1.89m
Level: Basement - Recreational room / games room 3.02m X 2.62m
Level: Basement - Kitchen 4.08m X 3.76m
Level: Main - Breakfast room 2.74m X 2.91m
Level: Main - Dining room 2.37m X 4.25m
Level: Main - Living room 4.15m X 2.95m
Level: Main - Bathroom (# of pieces - 2) 0.81m X 1.81m
Level: Main - Bathroom (# of pieces - 4) 2.04m X 2.25m
Level: Upper - Bedroom 2.83m X 2.97m
Level: Upper - Bedroom 3.72m X 2.76m
Level: Upper - Laundry 1m X 1.12m
Level: Upper - Bathroom (# of pieces - 4) 1.49m X 2.57m
Level: Upper - Primary bedroom 3.95m X 3.47m
Level: Upper
- Listing source url Https://www.realtor.ca/real-estate/28793280/5113-333-taralake-way-ne-calgary-taradale
- Listing type identifier Idx

$-680
/ Month



