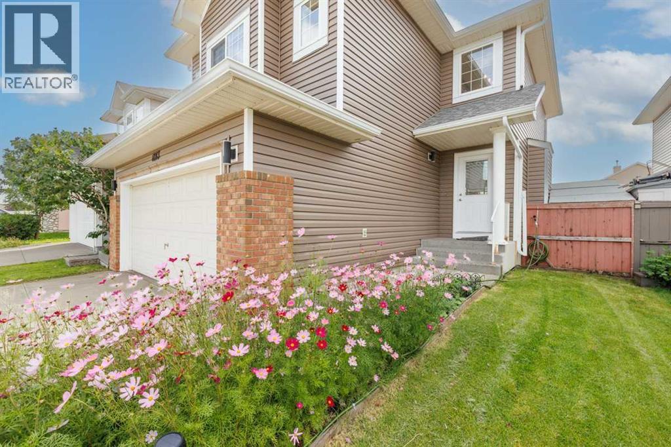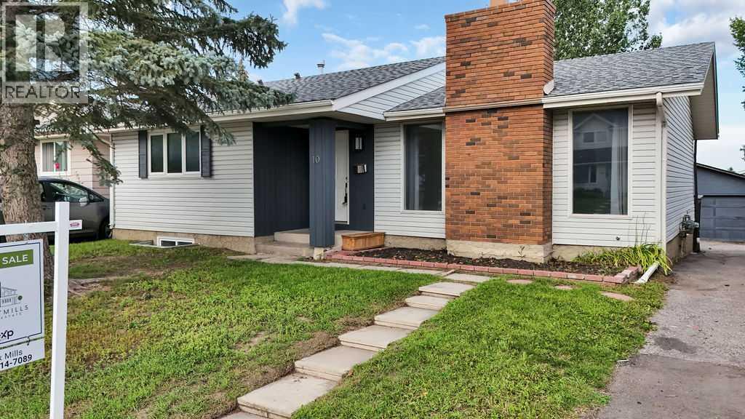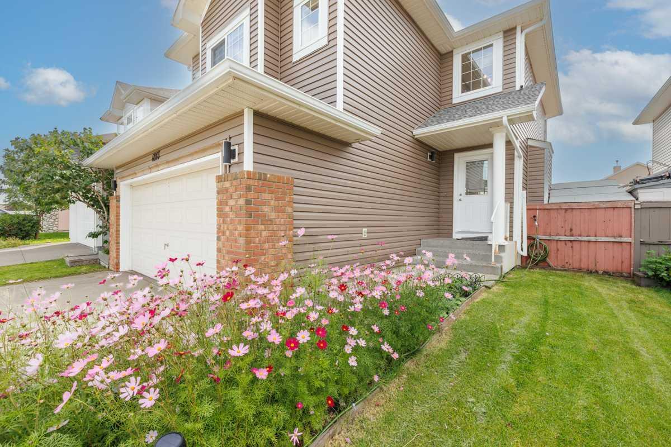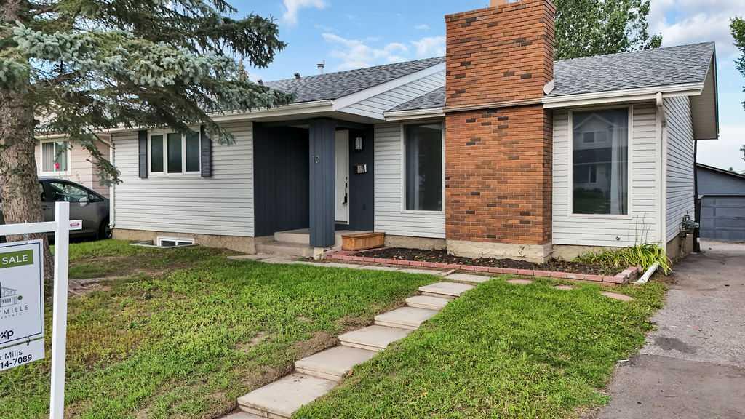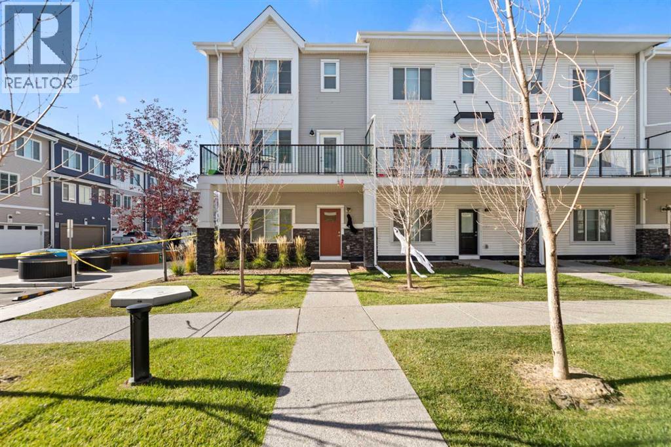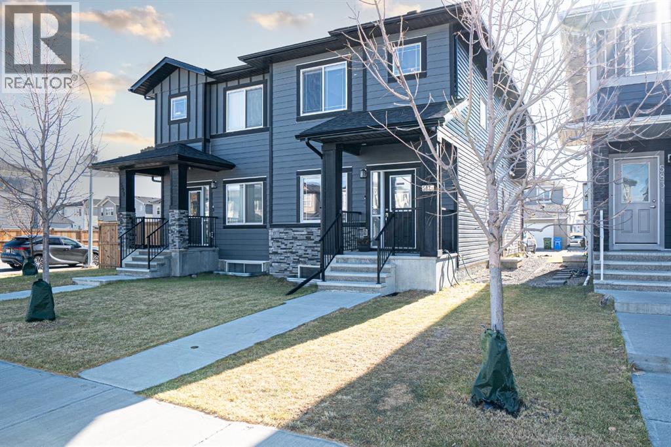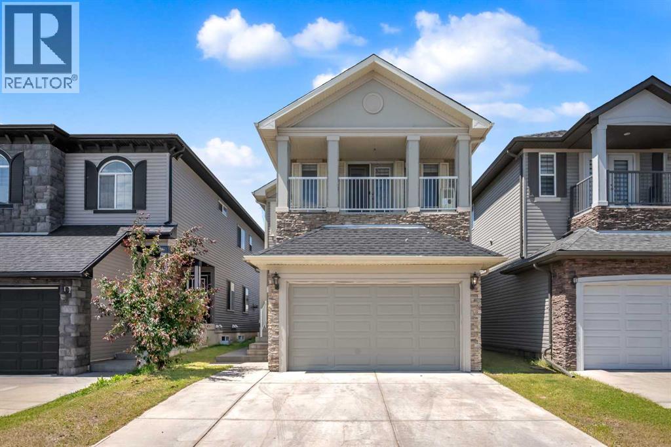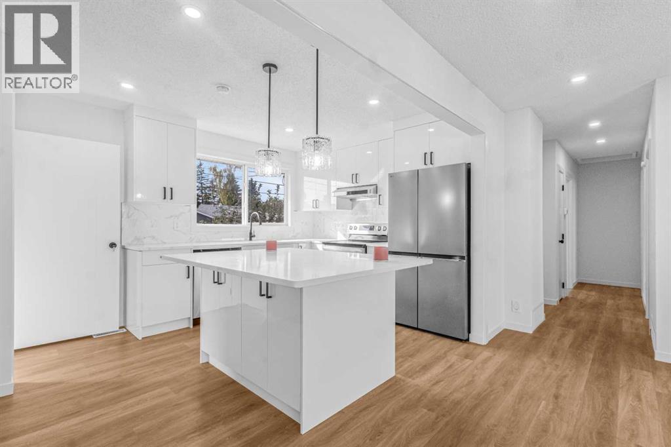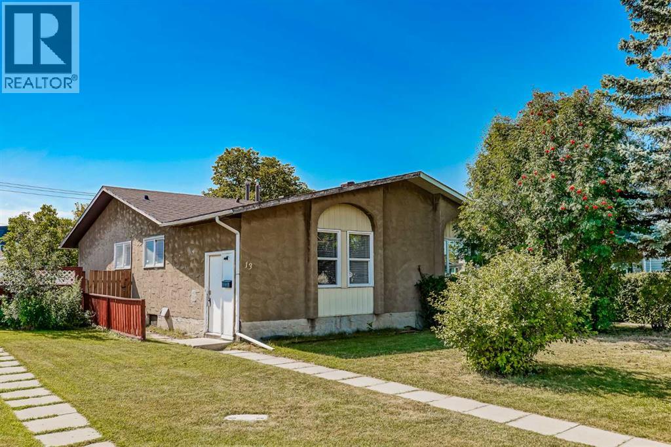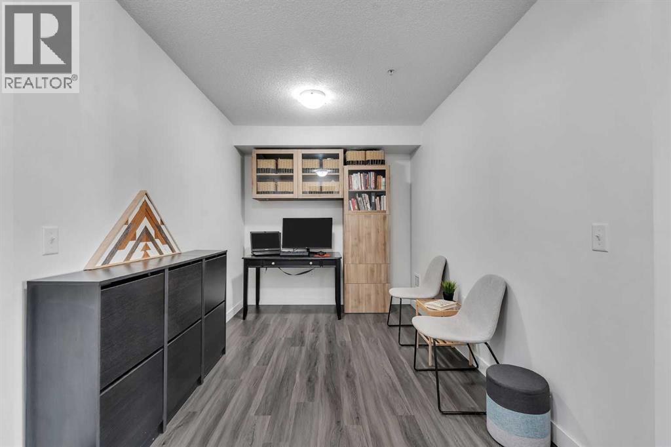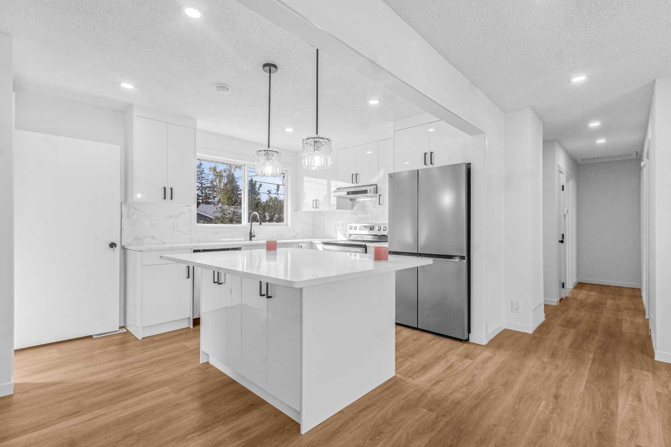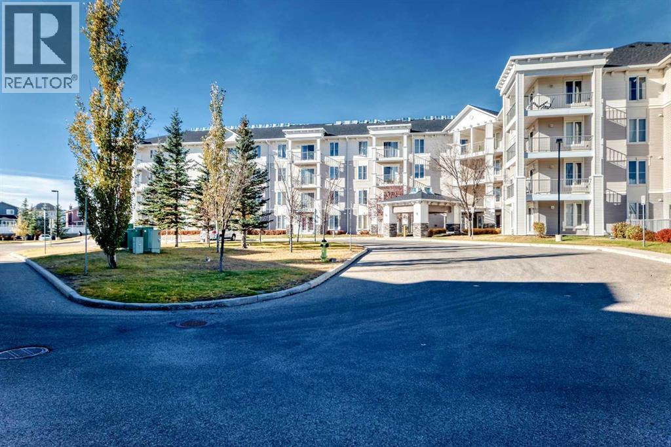
333 Taravista Drive Ne Unit 1114
333 Taravista Drive Ne Unit 1114
Highlights
Description
- Home value ($/Sqft)$317/Sqft
- Time on Housefulnew 13 hours
- Property typeSingle family
- Neighbourhood
- Median school Score
- Year built2008
- Mortgage payment
***Private Entrance*** Welcome to this Stunning 2-Bedrooms | 2-Bathrooms | Main Floor Unit with own Private Entrance | Open Floor Plan | Newer Appliances | In-suite Laundry | Concrete Patio | Storage| UNDERGROUND PARKING STALL | Recent Upgrades (NEW FLOORING| FRESH PAINT ALL AROUND)! The unit has open floor plan living area that is both spacious and welcoming. The kitchen is finished with New Quartz countertops, ample cabinet storage, a raised breakfast bar for seating. The living room features doors that lead to the concrete patio great for outdoor dining. This unit features in-suite laundry with a stacked washer & dryer. The primary bedroom built in closet and a private 4pc ensuite bathroom. The generous size 2nd bedroom with Great size closet. The Common 4pc bathroom features a tub/shower combo and single vanity with storage under the sink. There is ample visitor parking close to the entrance. Come view this unit and make it your home! Located in the vibrant Taradale community, offering easy access to shops, restaurants, entertainment, and the airport. Don't miss out on this incredible opportunity! (id:63267)
Home overview
- Cooling None
- Heat type Baseboard heaters
- # total stories 4
- # parking spaces 1
- Has garage (y/n) Yes
- # full baths 2
- # total bathrooms 2.0
- # of above grade bedrooms 2
- Flooring Hardwood, tile, vinyl plank
- Community features Pets not allowed
- Subdivision Taradale
- Lot size (acres) 0.0
- Building size 883
- Listing # A2266730
- Property sub type Single family residence
- Status Active
- Primary bedroom 3.862m X 3.252m
Level: Main - Bedroom 3.834m X 3.149m
Level: Main - Dining room 2.743m X 2.947m
Level: Main - Bathroom (# of pieces - 4) 2.591m X 1.5m
Level: Main - Kitchen 2.566m X 3.1m
Level: Main - Living room 5.334m X 5.31m
Level: Main - Bathroom (# of pieces - 4) 1.524m X 2.515m
Level: Main
- Listing source url Https://www.realtor.ca/real-estate/29029037/1114-333-taravista-drive-ne-calgary-taradale
- Listing type identifier Idx

$-95
/ Month

