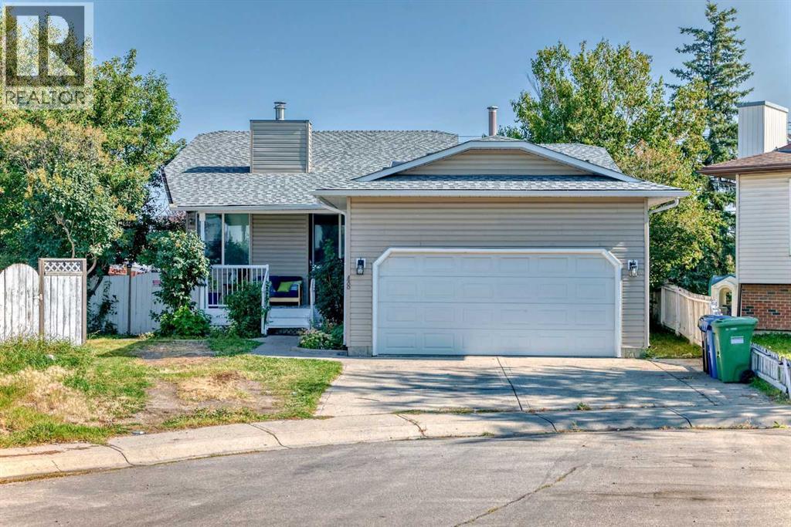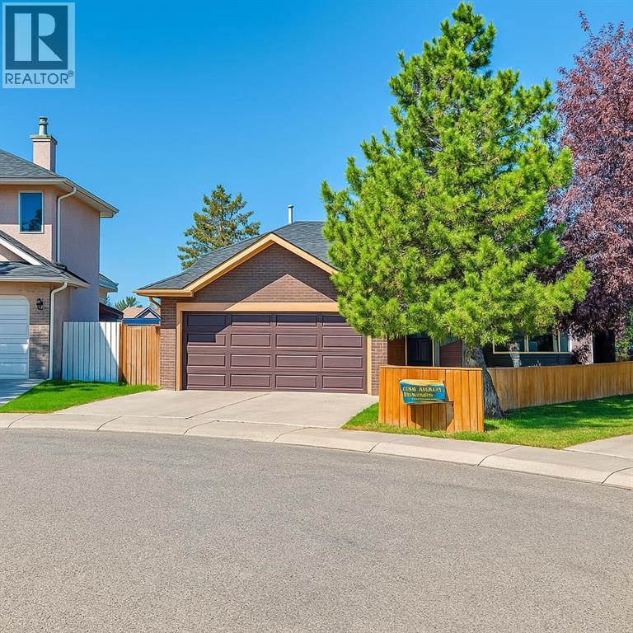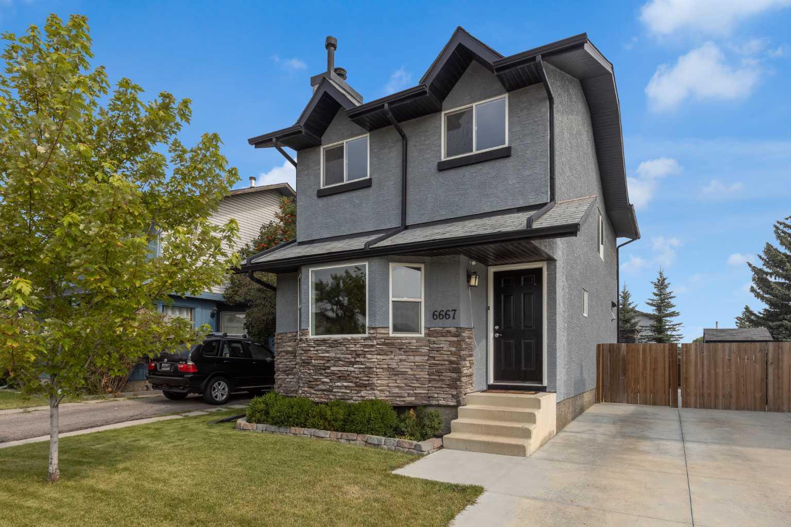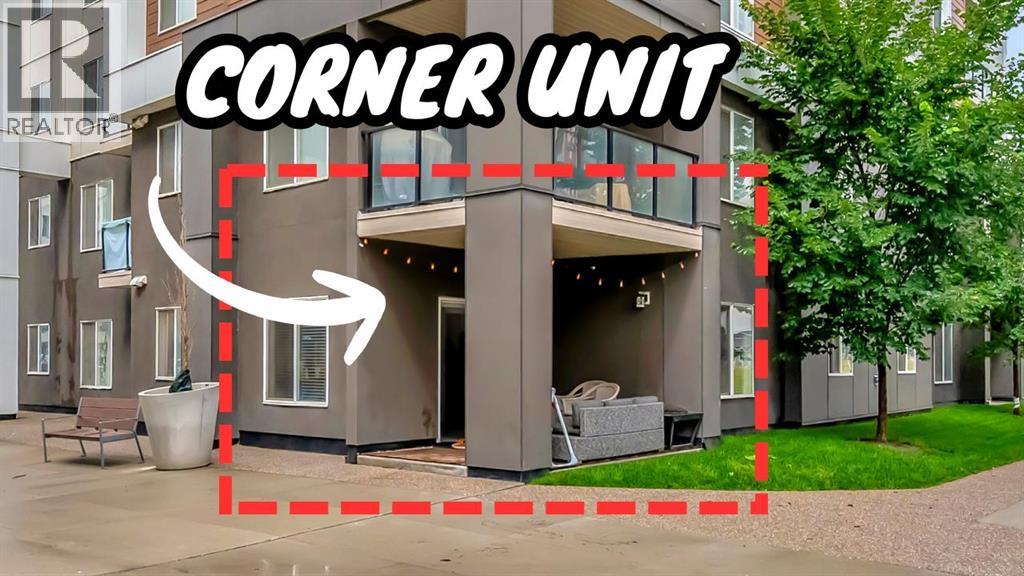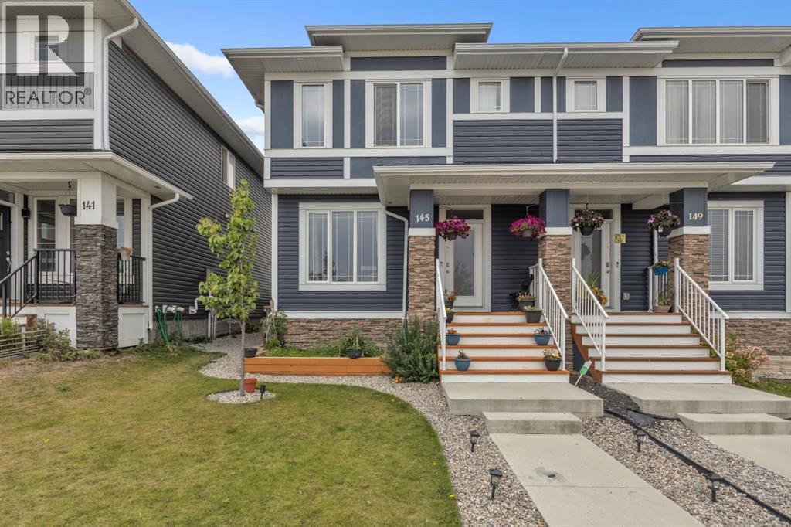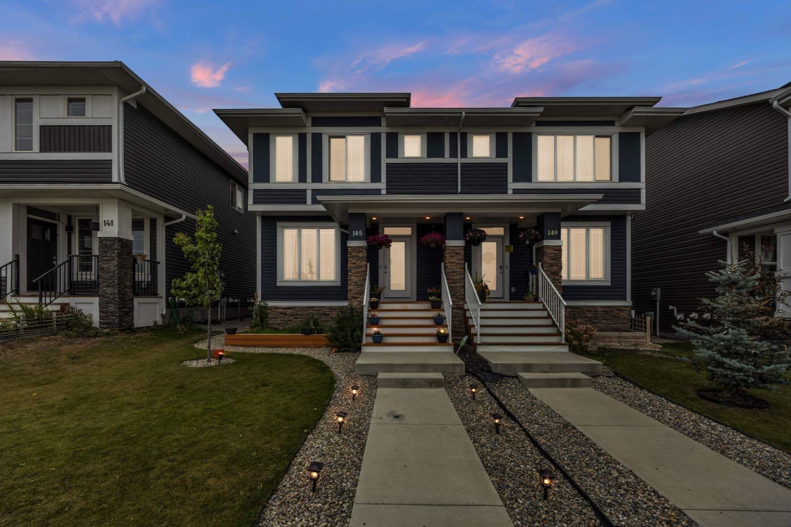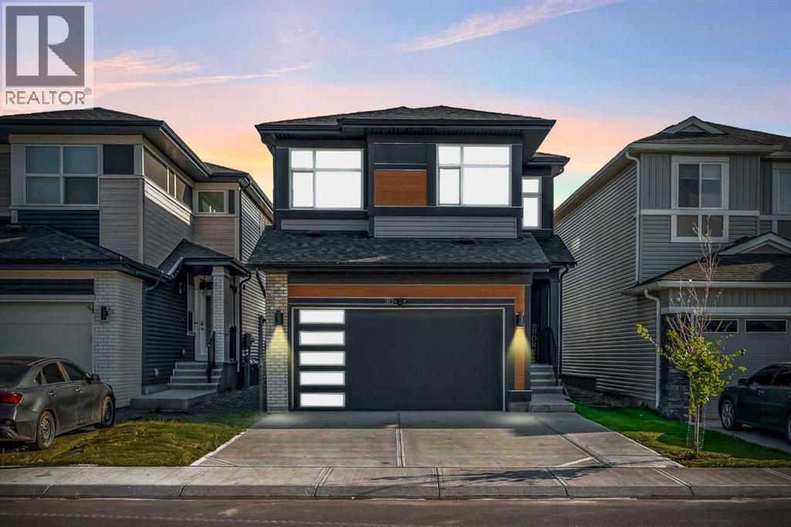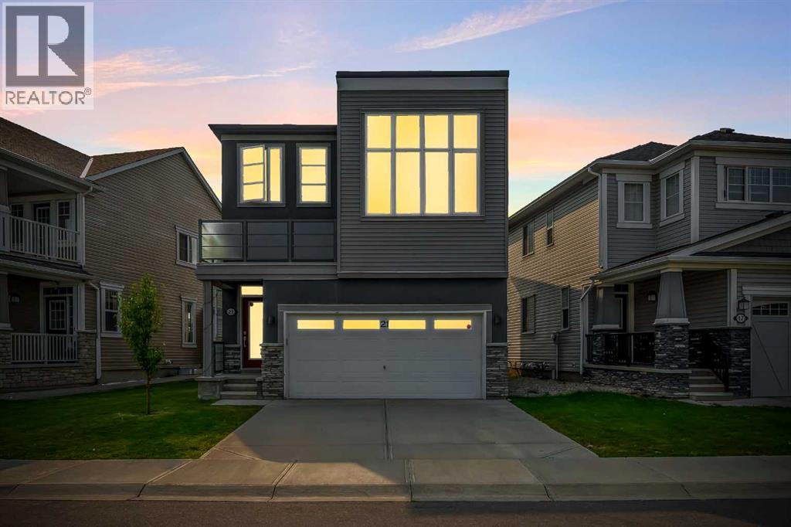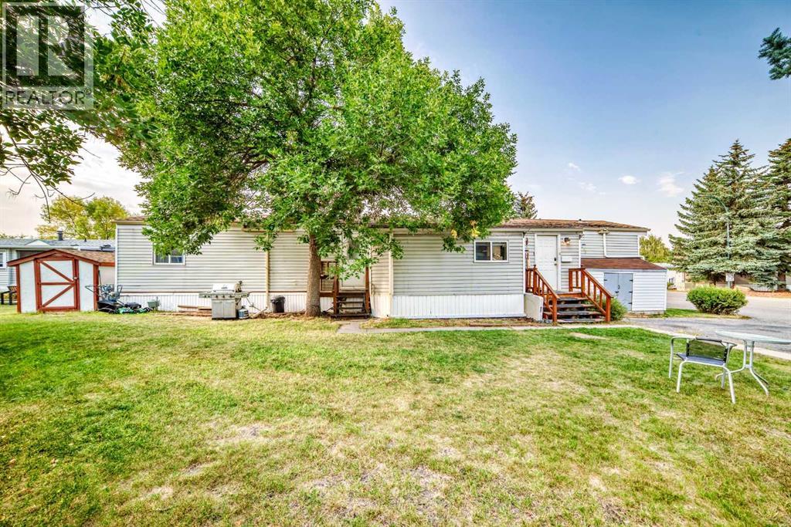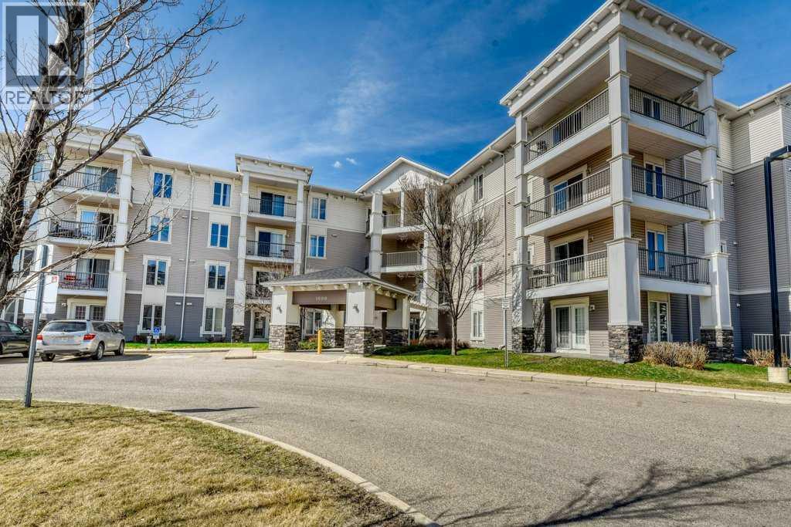
333 Taravista Drive Ne Unit 1115
333 Taravista Drive Ne Unit 1115
Highlights
Description
- Home value ($/Sqft)$319/Sqft
- Time on Houseful59 days
- Property typeSingle family
- Neighbourhood
- Median school Score
- Year built2008
- Mortgage payment
AMAZING LOCATION in the desirable community of Taradale and walking distance to all levels of schools, public transit, shopping, parks, playgrounds, bike paths, public library, Genesis Rec Centre & numerous other amenities. This well maintained 2 bedroom, 2 bathroom condo offers nearly 880sqft of impeccable living space with an open floor plan featuring a spacious living room that flows seamlessly into the casual dining area & well-equipped kitchen with plenty of storage space & stylish appliances. The master bedroom features a walk-in closet & tranquil 4 piece ensuite. Bedroom two could be used as a guest or children's room or an office. The buildings are extremely well managed & maintained with extensive work done over the years such as new roofs, sidings, balconies, carpets, outside and inside painting, upgraded security system and fence restoration. Close proximity to Calgary International Airport, C-train, Stoney Trail & other major routes makes for an easy commute to anywhere in the city. (id:63267)
Home overview
- Cooling None
- Heat type Baseboard heaters
- # total stories 4
- Construction materials Wood frame
- Fencing Not fenced
- # parking spaces 1
- Has garage (y/n) Yes
- # full baths 2
- # total bathrooms 2.0
- # of above grade bedrooms 2
- Flooring Carpeted, linoleum, tile
- Community features Pets allowed with restrictions
- Subdivision Taradale
- Lot size (acres) 0.0
- Building size 878
- Listing # A2239239
- Property sub type Single family residence
- Status Active
- Primary bedroom 3.886m X 3.2m
Level: Main - Bathroom (# of pieces - 4) 2.463m X 1.5m
Level: Main - Living room 3.581m X 3.2m
Level: Main - Dining room 5.334m X 4.953m
Level: Main - Bedroom 3.834m X 3.124m
Level: Main - Kitchen 3.176m X 2.566m
Level: Main - Bathroom (# of pieces - 4) 2.591m X 1.5m
Level: Main
- Listing source url Https://www.realtor.ca/real-estate/28619853/1115-333-taravista-drive-ne-calgary-taradale
- Listing type identifier Idx

$-140
/ Month




