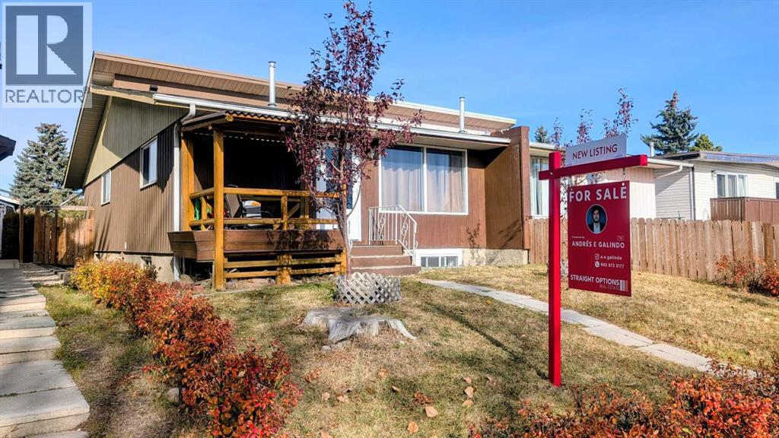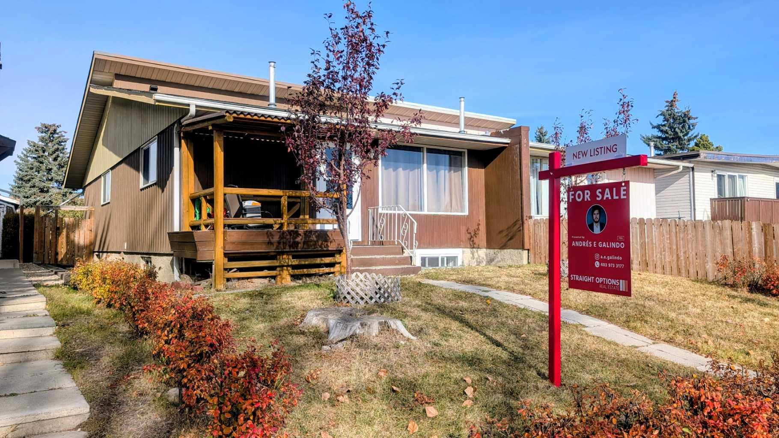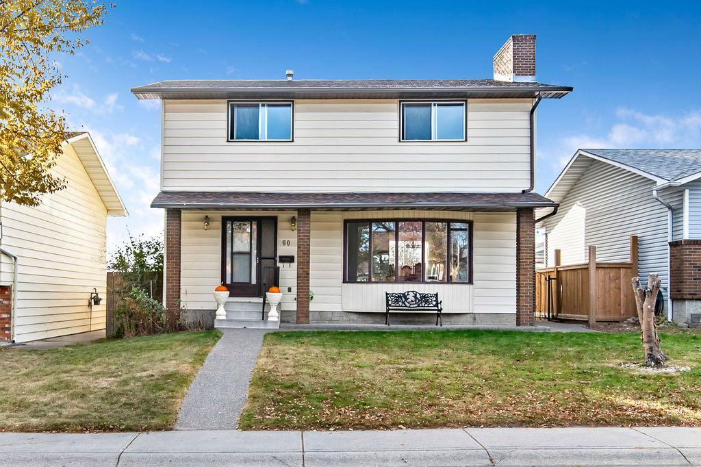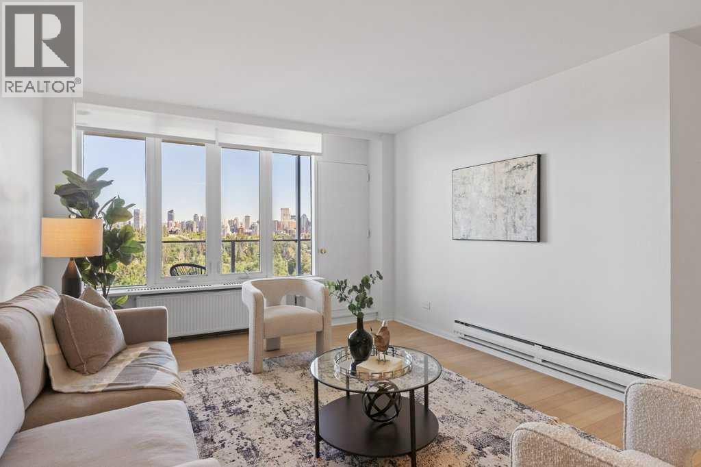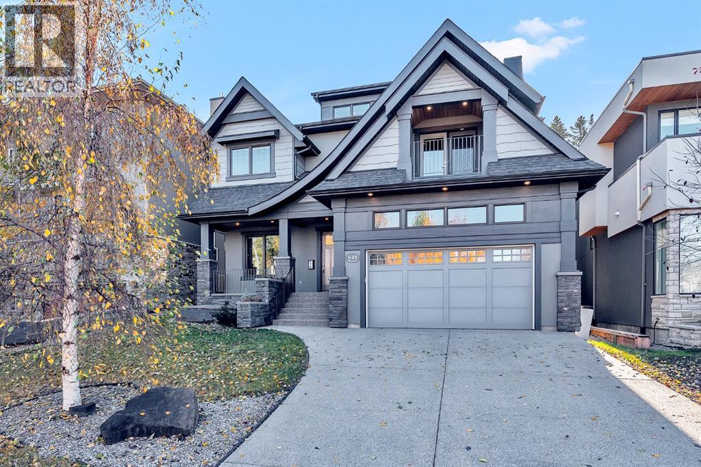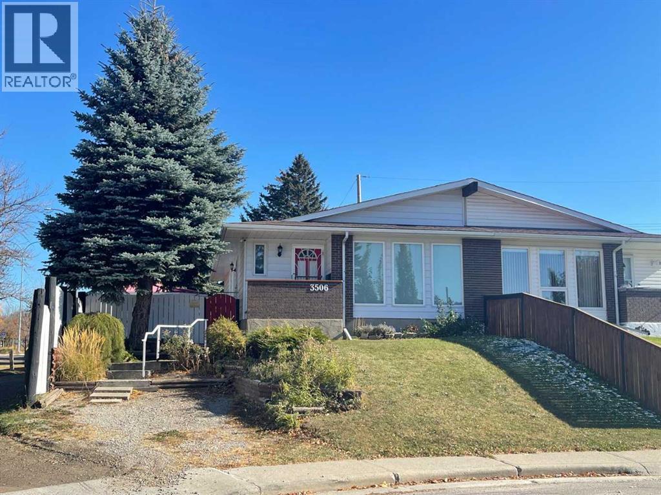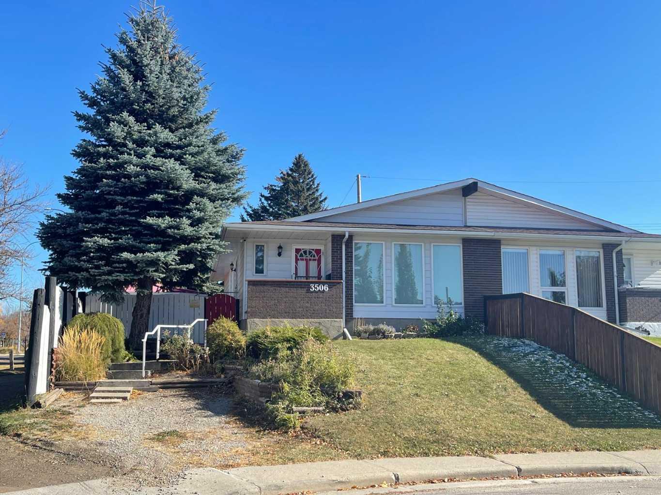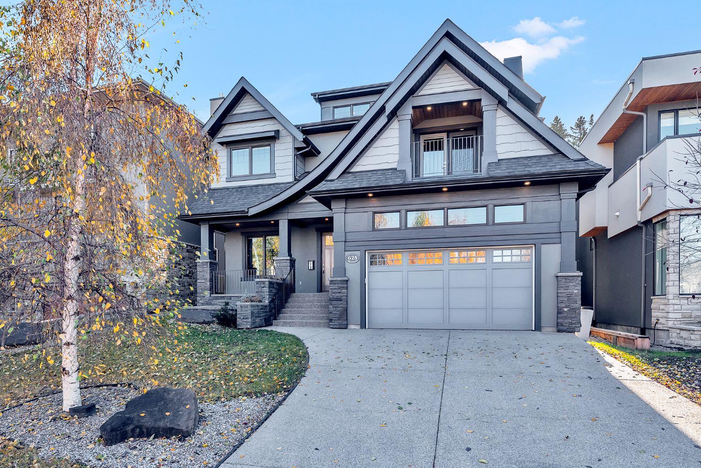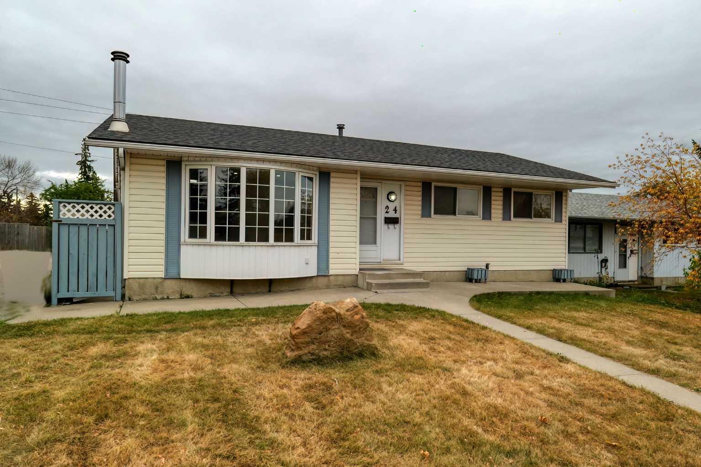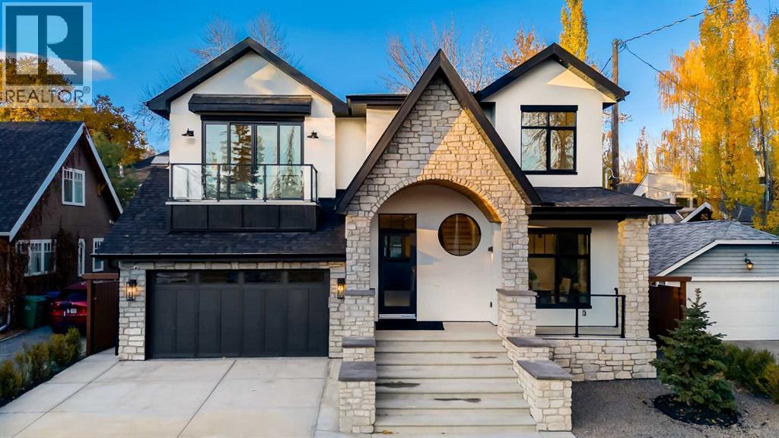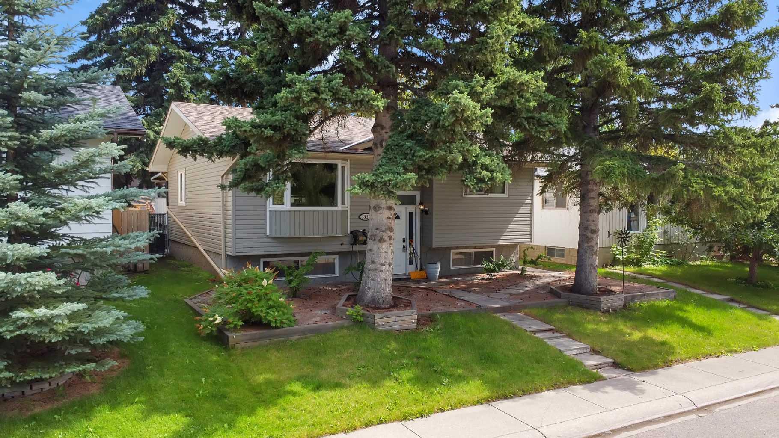
Highlights
Description
- Home value ($/Sqft)$526/Sqft
- Time on Houseful36 days
- Property typeResidential
- StyleBi-level
- Neighbourhood
- Median school Score
- Lot size3,920 Sqft
- Year built1973
- Mortgage payment
This WELL-MAINTAINED FAMILY HOME is tucked away on a QUIET STREET in the established community of DOVER, offering 1,771 SQ FT OF DEVELOPED LIVING SPACE with a layout ideal for GROWING FAMILIES or MULTI-GENERATIONAL LIVING. The MAIN LEVEL features a BRIGHT, SPACIOUS LIVING ROOM with a large BAY WINDOW that fills the home with NATURAL LIGHT, a GENEROUS DINING AREA, and a WELL-APPOINTED KITCHEN with PLENTY OF STORAGE, a PANTRY, and a COZY BREAKFAST NOOK. Down the hall, you’ll find a COMFORTABLE PRIMARY BEDROOM, a SECOND WELL-SIZED BEDROOM, and a 4-PIECE BATHROOM. The FULLY DEVELOPED LOWER LEVEL offers great flexibility with a LARGE RECREATION ROOM, THREE ADDITIONAL BEDROOMS, another 4-PIECE BATHROOM, a LAUNDRY AREA, and AMPLE STORAGE SPACE. Situated on a GOOD-SIZED LOT, the BACKYARD is a true extension of the home, featuring a LARGE COVERED DECK, GARDEN AREA, RV PARKING, and an OVERSIZED DOUBLE DETACHED GARAGE—perfect for CAR ENTHUSIASTS or EXTRA STORAGE. VALUABLE UPDATES include the SHINGLES, WINDOWS and HOT WATER TANK. Ideally located just STEPS FROM A PARK, with easy access to DEERFOOT TRAIL, STONEY TRAIL, SCHOOLS, SHOPPING, TRANSIT, and only minutes to DOWNTOWN CALGARY. Don’t miss your chance to own this INCREDIBLE PROPERTY—book your showing with your favourite Realtor today!
Home overview
- Cooling None
- Heat type Forced air
- Pets allowed (y/n) No
- Construction materials Vinyl siding, wood frame
- Roof Asphalt shingle
- Fencing Fenced
- # parking spaces 3
- Has garage (y/n) Yes
- Parking desc Alley access, double garage detached, garage faces rear, oversized, rv access/parking
- # full baths 2
- # total bathrooms 2.0
- # of above grade bedrooms 5
- # of below grade bedrooms 3
- Flooring Carpet, laminate
- Appliances Dishwasher, dryer, garage control(s), range, refrigerator, stove(s), washer, window coverings
- Laundry information Lower level
- County Calgary
- Subdivision Dover
- Zoning description R-cg
- Exposure N
- Lot desc Back lane, back yard, backs on to park/green space, front yard, fruit trees/shrub(s), garden, low maintenance landscape, private
- Lot size (acres) 0.09
- Basement information Full
- Building size 951
- Mls® # A2259512
- Property sub type Single family residence
- Status Active
- Tax year 2025
- Listing type identifier Idx

$-1,333
/ Month

