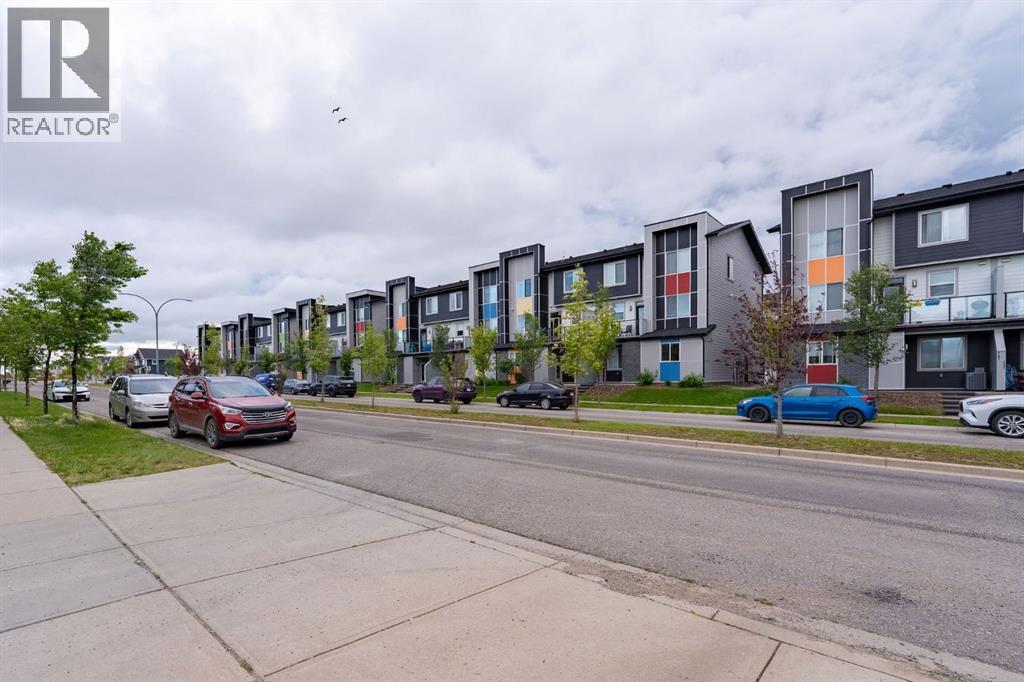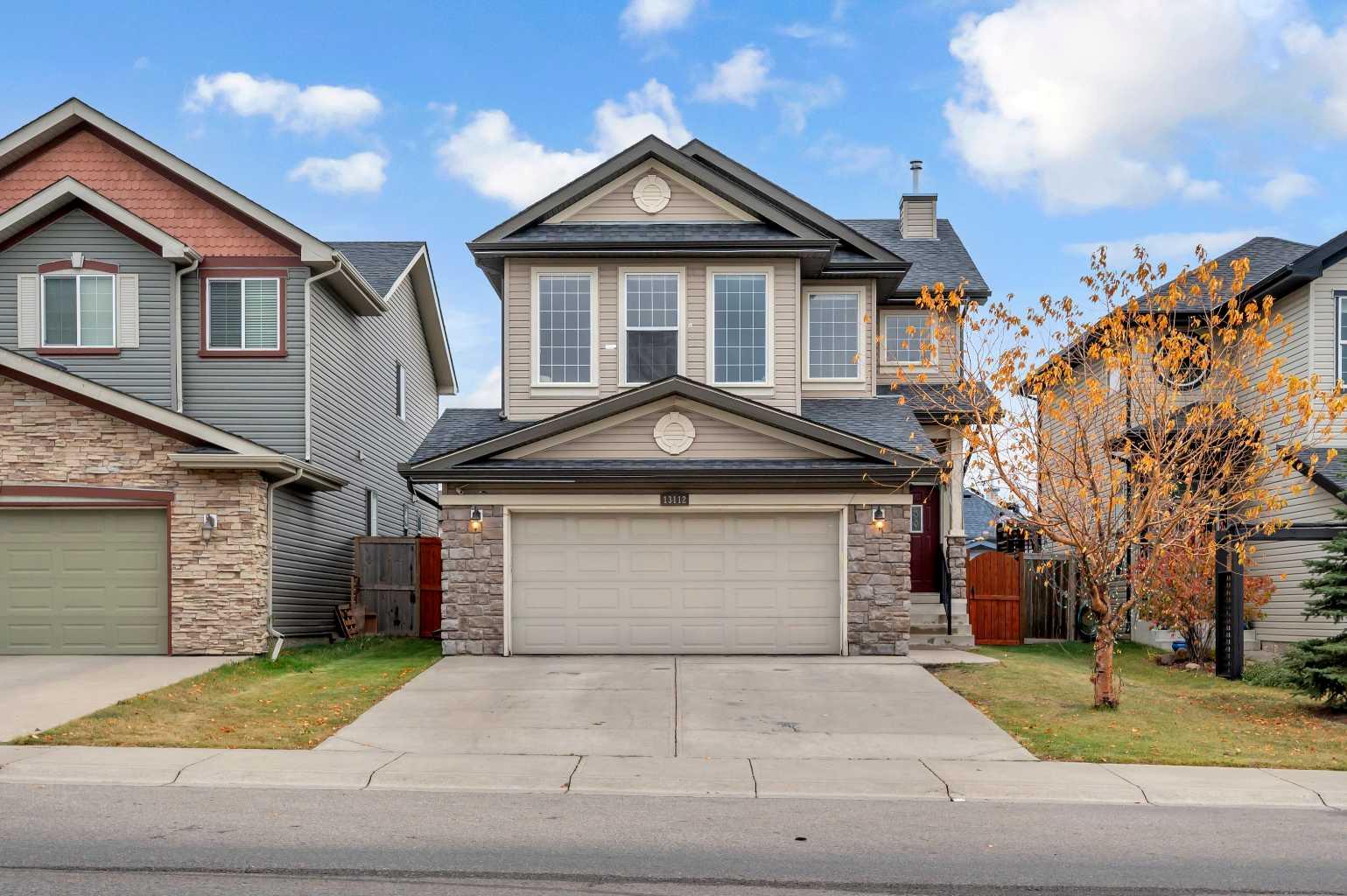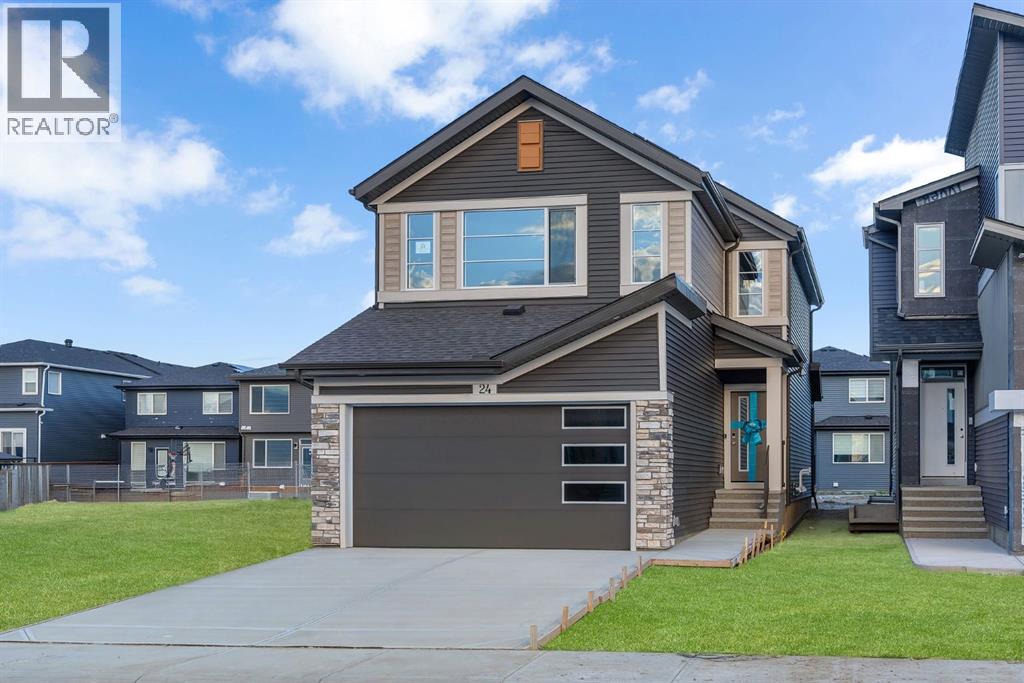
335 Redstone Walk Ne Unit 203
335 Redstone Walk Ne Unit 203
Highlights
Description
- Home value ($/Sqft)$322/Sqft
- Time on Houseful43 days
- Property typeSingle family
- StyleMulti-level
- Neighbourhood
- Median school Score
- Year built2020
- Garage spaces1
- Mortgage payment
Welcome to the JAYMAN built "GRANITE" A stunning new approach to Home living presenting OUTSTANDING VALUE boasting TOP NOTCH FEATURES for any lifestyle!Granite features a 20,000 sq.ft.green space,complete with playground, BBQ area, pergola & ample green space for families to enjoy.Welcome Home to discover this beautiful MULTI LEVEL HOME with an ATTACHED GARAGE boasting an OPEN FLOOR PLAN maximizing every inch offering luxury QUARTZ Countertops through out,stunning Slab Style cabinets & sleek stainless steel appliances.Enjoy 2 MASTER BEDROOMS,2.5 BATHS,In suite Laundry & the lovely generous Balcony creating an additional out door living space.Granite's location has quick access to Stoney Trail,Metis Trail & Deerfoot Trail. Located close to the Calgary International Airport,Costco & CrossIron Mills Mall & future plans to expand the LRT to Redstone. Living in Redstone provides quick access to the Saddleridge YMCA,Don Hartman Arena,and the Calgary Public Library.Discover & Enjoy!! (id:63267)
Home overview
- Cooling None
- Heat type Forced air
- # total stories 3
- Construction materials Poured concrete, wood frame
- Fencing Not fenced
- # garage spaces 1
- # parking spaces 2
- Has garage (y/n) Yes
- # full baths 2
- # half baths 1
- # total bathrooms 3.0
- # of above grade bedrooms 2
- Flooring Vinyl plank
- Subdivision Redstone
- Lot size (acres) 0.0
- Building size 1088
- Listing # A2255233
- Property sub type Single family residence
- Status Active
- Bathroom (# of pieces - 4) 2.743m X 2.643m
Level: 2nd - Primary bedroom 3.862m X 3.658m
Level: 2nd - Bathroom (# of pieces - 4) 2.615m X 2.515m
Level: 2nd - Bedroom 3.606m X 3.048m
Level: 2nd - Dining room 3.277m X 2.362m
Level: Main - Kitchen 3.277m X 3.072m
Level: Main - Bathroom (# of pieces - 2) 1.548m X 1.423m
Level: Main - Living room 3.886m X 4.319m
Level: Main
- Listing source url Https://www.realtor.ca/real-estate/28831358/203-335-redstone-walk-ne-calgary-redstone
- Listing type identifier Idx

$-565
/ Month












