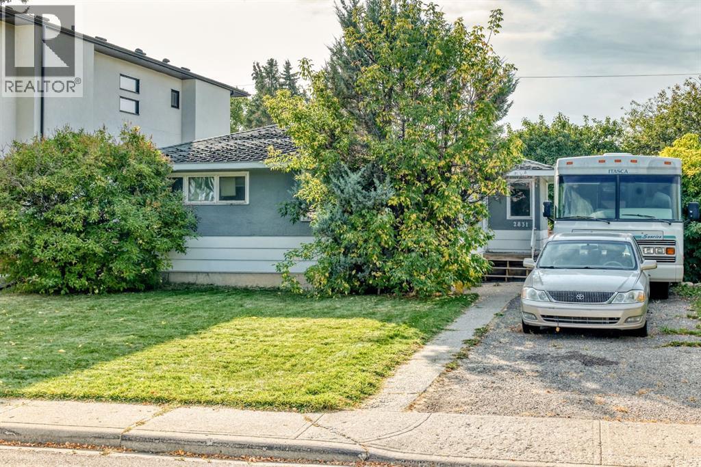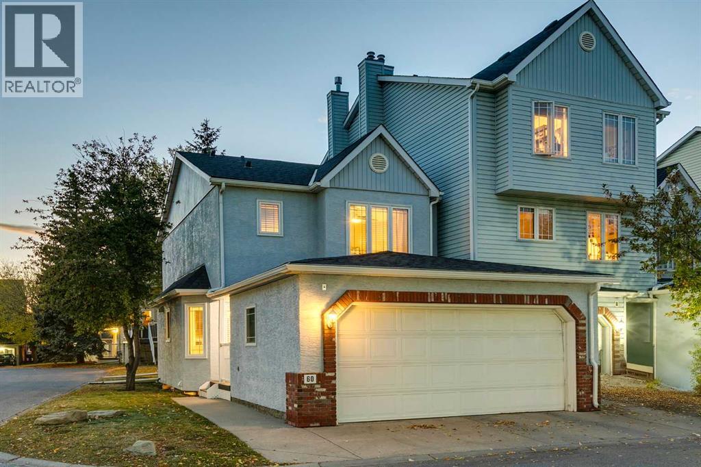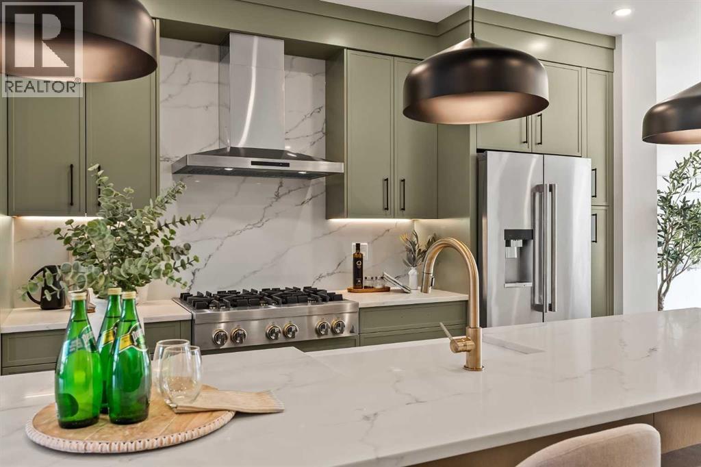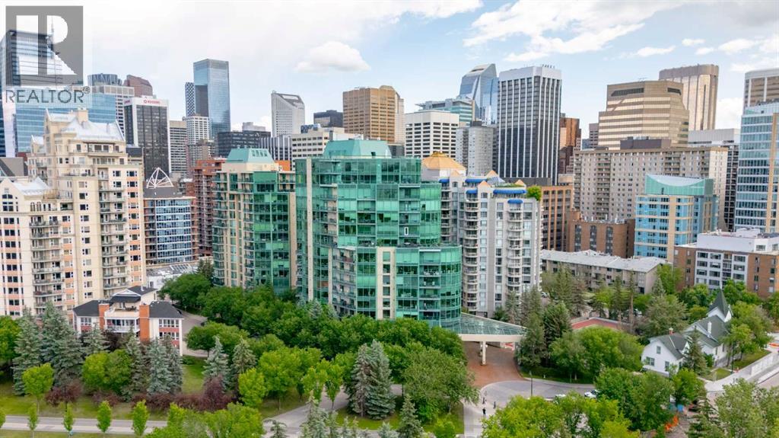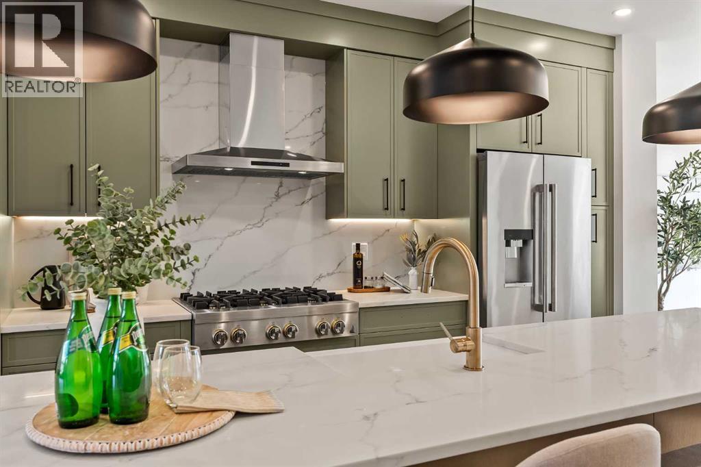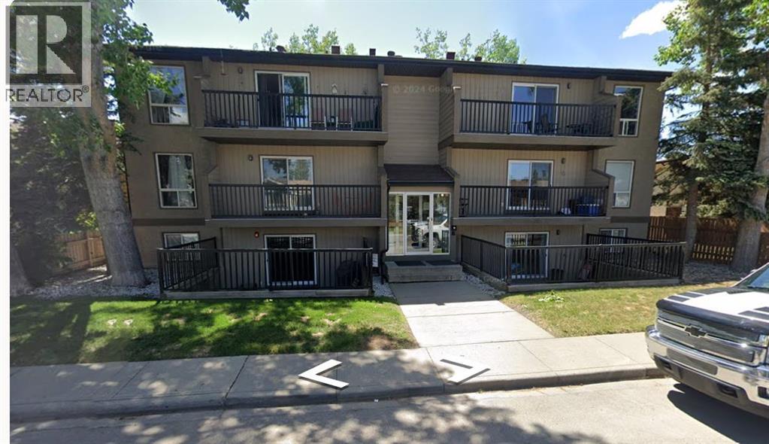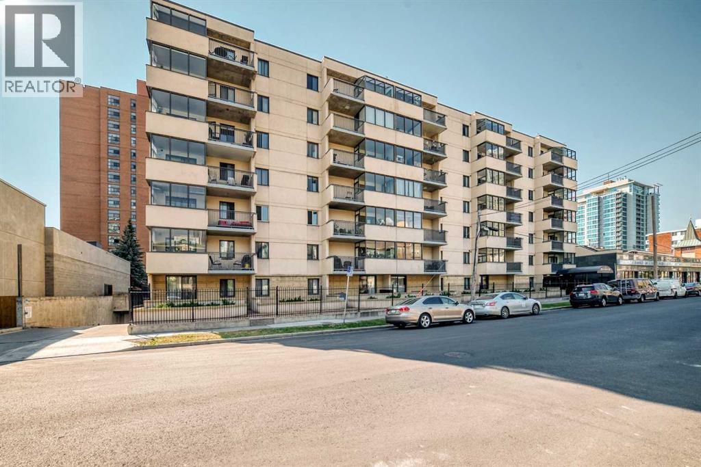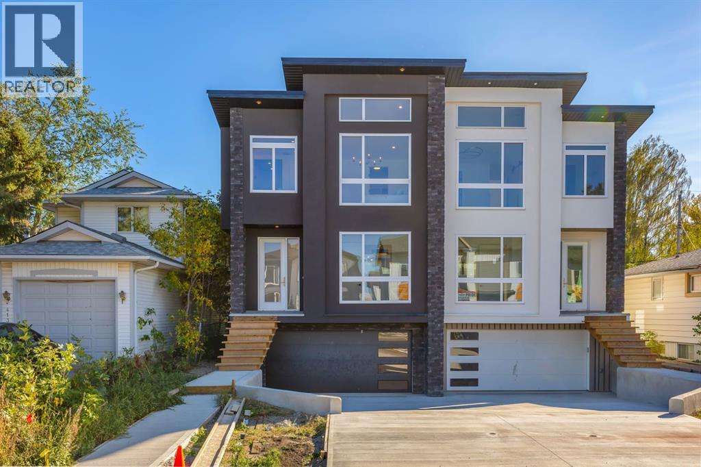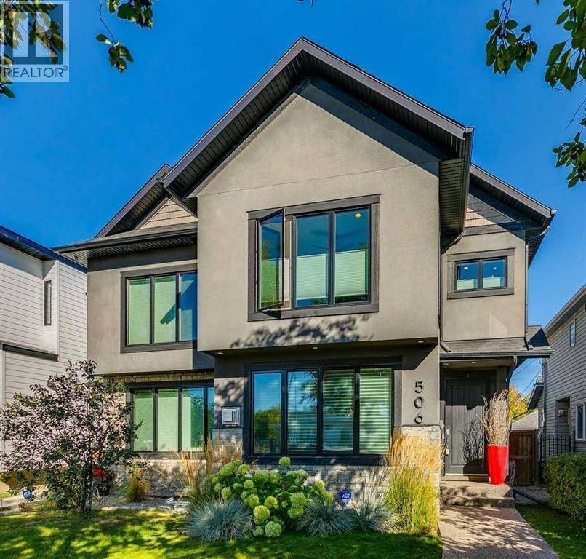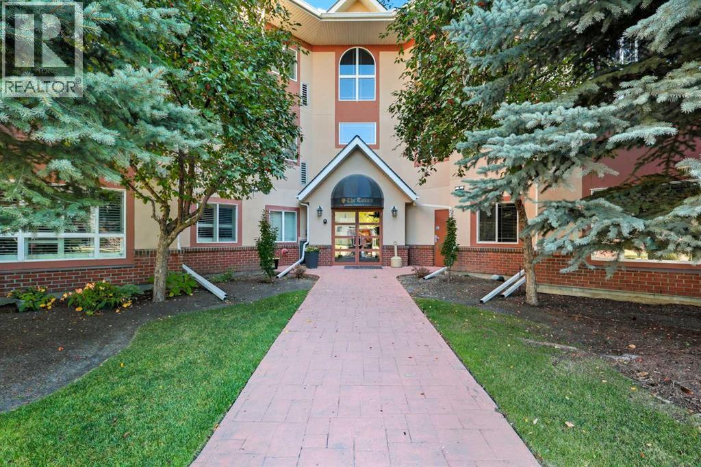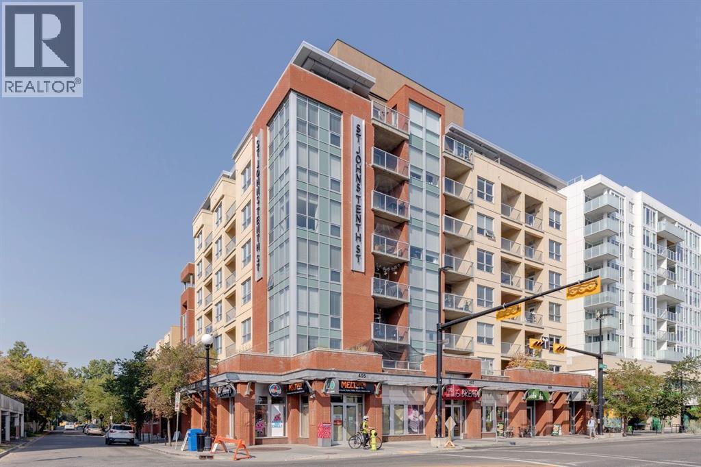- Houseful
- AB
- Calgary
- Spruce Cliff
- 3355 Spruce Drive Sw Unit 1
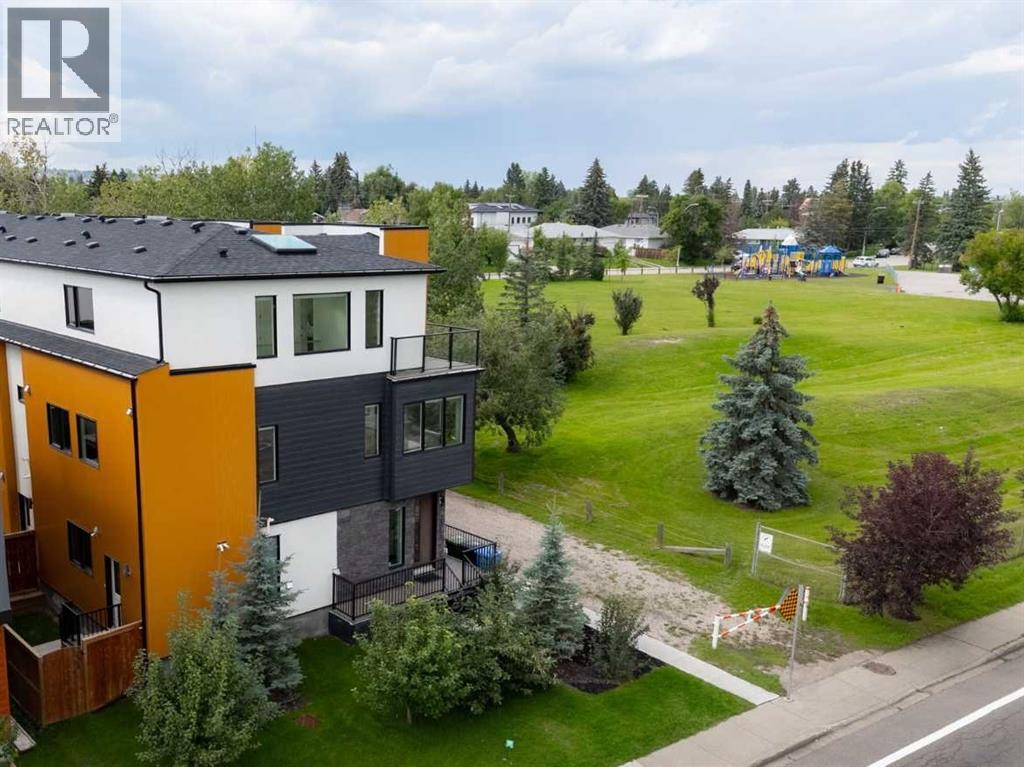
Highlights
Description
- Home value ($/Sqft)$376/Sqft
- Time on Houseful51 days
- Property typeSingle family
- Neighbourhood
- Median school Score
- Year built2020
- Garage spaces1
- Mortgage payment
Welcome to this beautifully designed 3-bedroom, 3.5-bathroom townhome in the vibrant and highly sought-after community of Spruce Cliff. Thoughtfully crafted with upscale finishes and modern conveniences, this home offers both luxury and functionality in every corner.Step inside to soaring 9-foot ceilings and an abundance of natural light streaming through oversized windows and a striking skylight above. The open-concept main floor is perfect for entertaining, featuring rich hardwood flooring, custom tile work, and a stylish powder room adorned with elegant designer wallpaper.The chef-inspired kitchen boasts luxury finishes and seamlessly flows into the spacious living room and dining area. Tucked into a charming window-surrounded nook, the dining space creates a cozy yet open atmosphere. Step out onto your private balcony overlooking Spruce Park, ideal for morning coffee or evening relaxation.Upstairs, you’ll find two generously sized bedrooms, each with its own private ensuite. The primary suite is a true retreat, complete with a large, sunlit walk-in closet, a gorgeous 4-piece ensuite, and its own private balcony with tranquil park views. Laundry is conveniently located on this level.Downstairs, the third bedroom with its own ensuite offers flexibility as a guest suite, home office, or fitness space. This unit also includes a private backyard, perfect for summer barbecues or a quiet retreat, and an oversized single attached garage with bike racks and ample room for storage.This beautiful townhouse includes the latest smart home features, including automated blinds, lighting, door locks and thermostat to elevate your living experience with effortless control and convenience.Situated on the edge of the Shapanappi Point Golf Course and a couple of blocks from Bow Trail SW, you'll enjoy quick access to the Westbrook C-Train Station, downtown, coffee shops and grocery stores and the scenic Bow River Pathway – all while living in one of Calgary’s most connected an d community-rich neighborhoods.Don't miss your chance to own this stunning, light-filled, and impeccably finished townhome in Spruce Cliff. Schedule your private showing today! (id:63267)
Home overview
- Cooling None
- Heat source Natural gas
- Heat type Forced air
- # total stories 3
- Construction materials Wood frame
- Fencing Fence
- # garage spaces 1
- # parking spaces 1
- Has garage (y/n) Yes
- # full baths 3
- # half baths 1
- # total bathrooms 4.0
- # of above grade bedrooms 3
- Flooring Carpeted, hardwood, tile
- Has fireplace (y/n) Yes
- Community features Golf course development, pets allowed with restrictions
- Subdivision Spruce cliff
- Lot desc Fruit trees
- Lot size (acres) 0.0
- Building size 1914
- Listing # A2245736
- Property sub type Single family residence
- Status Active
- Bathroom (# of pieces - 4) 3.834m X 1.881m
Level: 2nd - Bathroom (# of pieces - 4) 2.819m X 2.109m
Level: 2nd - Primary bedroom 4.929m X 3.758m
Level: 2nd - Bedroom 3.834m X 3.124m
Level: 2nd - Bathroom (# of pieces - 4) 1.524m X 2.31m
Level: Lower - Bedroom 2.768m X 3.481m
Level: Lower - Dining room 3.328m X 2.896m
Level: Main - Living room 5.105m X 4.496m
Level: Main - Bathroom (# of pieces - 2) 1.548m X 1.472m
Level: Main - Kitchen 5.054m X 3.862m
Level: Main
- Listing source url Https://www.realtor.ca/real-estate/28701204/1-3355-spruce-drive-sw-calgary-spruce-cliff
- Listing type identifier Idx

$-1,620
/ Month

