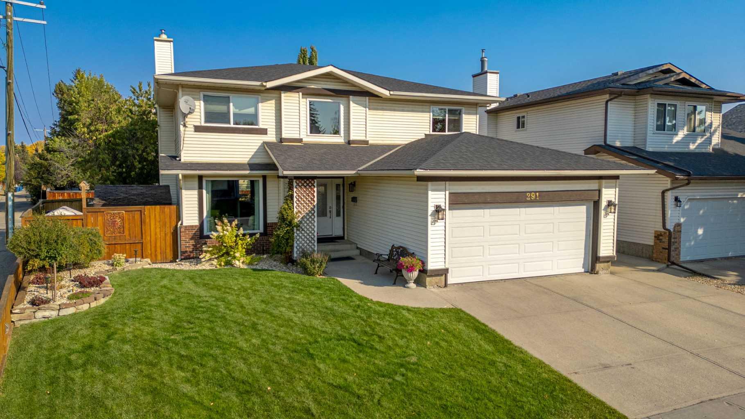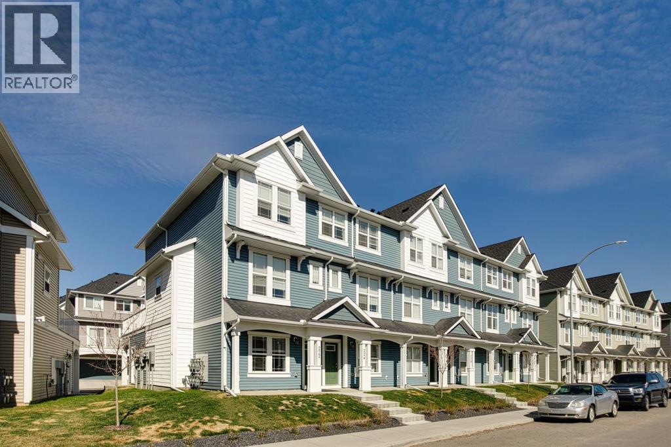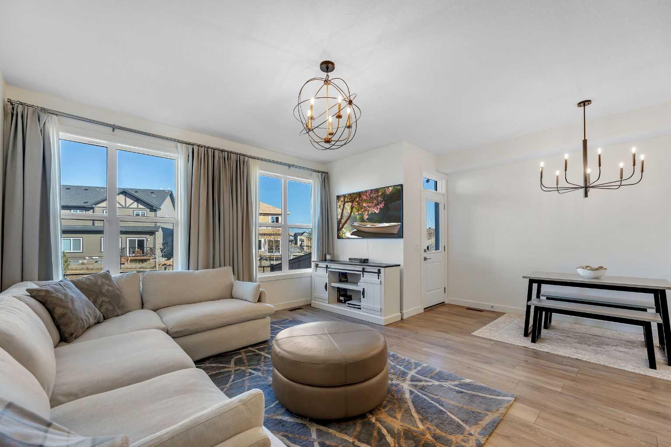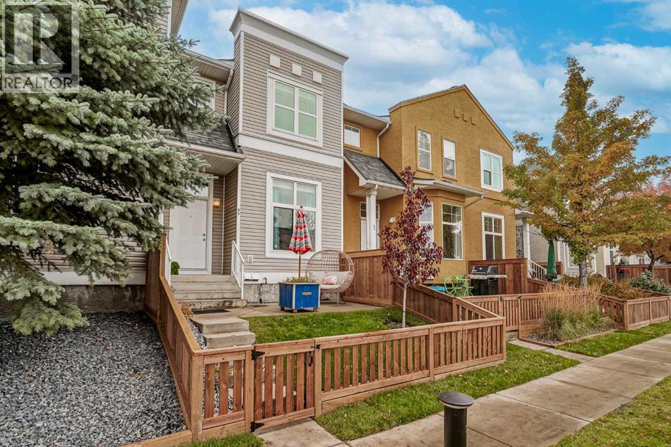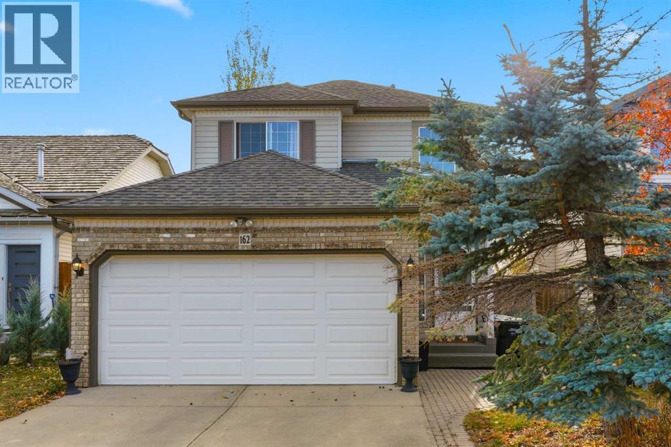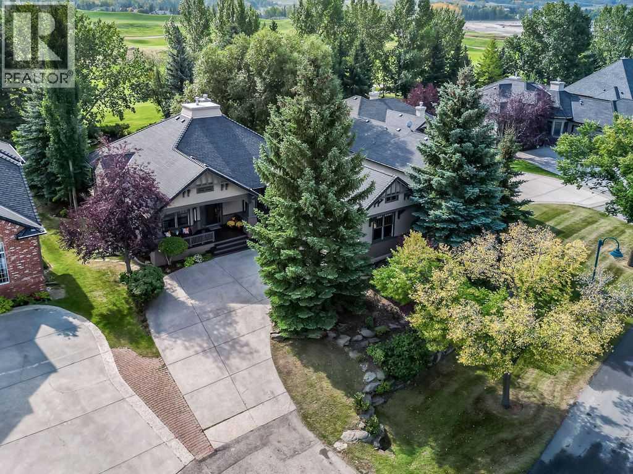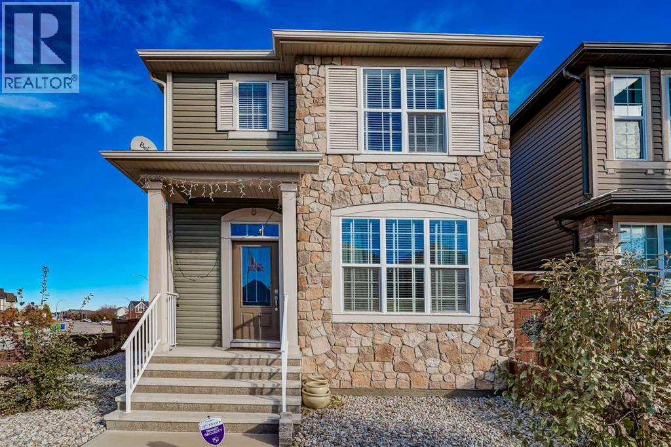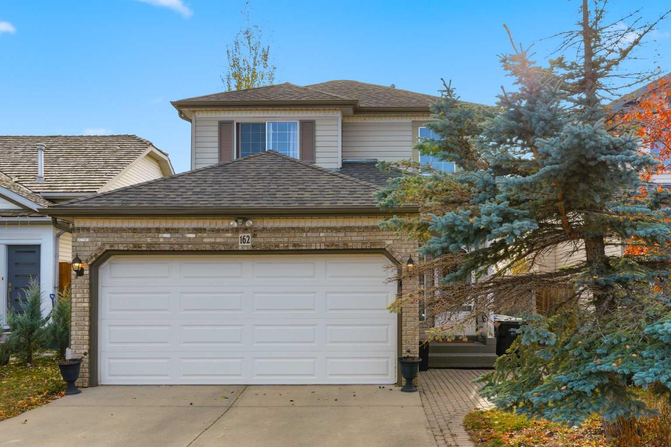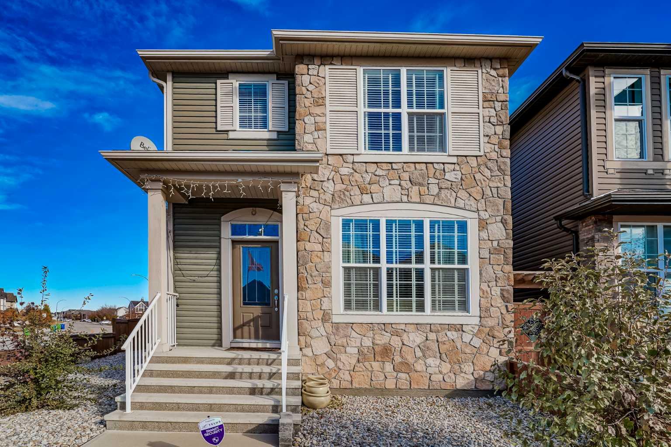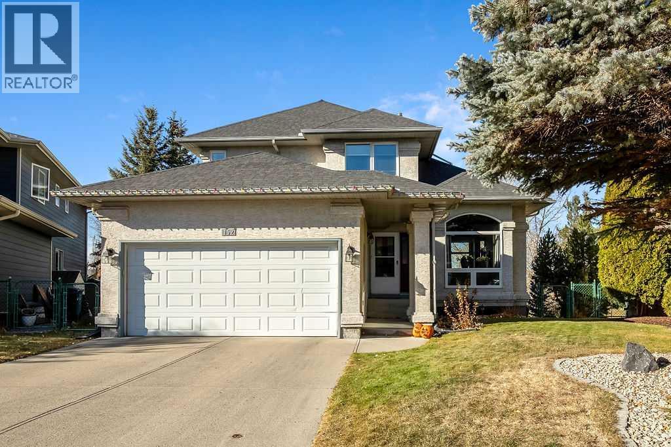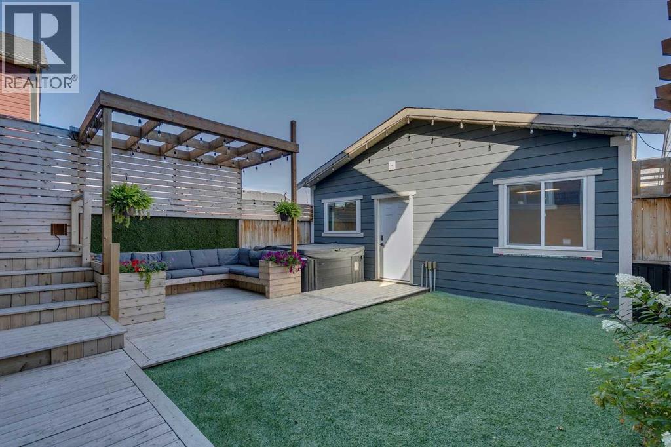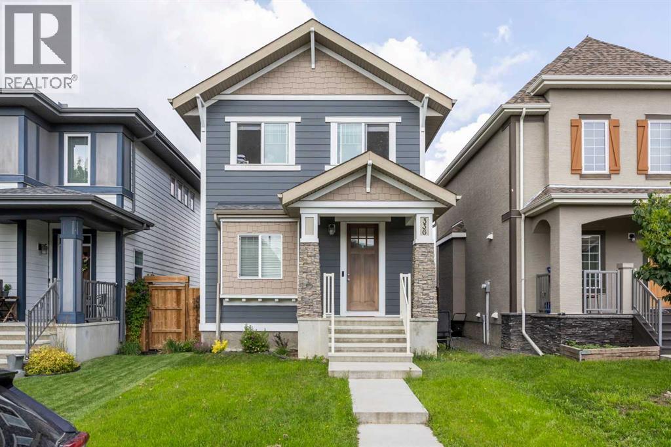
Highlights
Description
- Home value ($/Sqft)$459/Sqft
- Time on Houseful15 days
- Property typeSingle family
- Neighbourhood
- Median school Score
- Lot size3,218 Sqft
- Year built2016
- Mortgage payment
Discover incredible value in the heart of Mahogany with this charming detached home, perfectly positioned in one of Calgary’s most sought-after lake communities. Offering 3 bedrooms and 2.5 bathrooms, this thoughtfully designed home combines comfort, function, and lifestyle. The main floor welcomes you with a bright, open layout featuring a spacious living area, a modern kitchen with sleek cabinetry, and a cozy dining nook—perfect for both entertaining and everyday living. Upstairs, you'll find three generous bedrooms, including a spacious primary retreat complete with a large walk-in closet and plenty of natural light.The backyard is fully fenced and features a beautiful space for summer BBQs, relaxing evenings, and letting kids or pets play freely. A concrete parking pad and paved back alley at the rear provide off-street parking and potential for a future garage. This Hopewell-built home also boasts quartz countertops and stainless steel appliances, maintained to the highest city standards thanks to the current licensed daycare operation, ensuring exceptional cleanliness and care throughout.Located within walking distance to both the public and Catholic schools and just steps to Mahogany’s pathways, lake access, and vibrant amenities, including Mahogany Plaza with Shoppers Drug Mart, Tim Hortons, Subway, Sobeys, and more. The YMCA and South Health Campus Hospital are a short drive away, with easy access to Stoney Trail and Deerfoot Trail, making commuting and recreation seamless. This is your chance to enjoy year-round lake living at an unbeatable price in a community that truly has it all. (id:63267)
Home overview
- Cooling None
- Heat type Forced air
- # total stories 2
- Fencing Fence
- # parking spaces 2
- # full baths 3
- # half baths 1
- # total bathrooms 4.0
- # of above grade bedrooms 3
- Flooring Carpeted, vinyl plank
- Community features Lake privileges, fishing
- Subdivision Mahogany
- Lot desc Landscaped, lawn
- Lot dimensions 299
- Lot size (acres) 0.07388189
- Building size 1305
- Listing # A2264311
- Property sub type Single family residence
- Status Active
- Bedroom 2.92m X 3.176m
Level: 2nd - Bathroom (# of pieces - 4) 2.057m X 2.691m
Level: 2nd - Bathroom (# of pieces - 4) 1.676m X 2.591m
Level: 2nd - Primary bedroom 3.709m X 3.987m
Level: 2nd - Bedroom 2.768m X 3.2m
Level: 2nd - Bathroom (# of pieces - 3) 1.423m X 2.262m
Level: Basement - Furnace 2.234m X 2.996m
Level: Basement - Recreational room / games room 5.358m X 9.016m
Level: Basement - Bathroom (# of pieces - 2) 12.533m X 1.5m
Level: Main - Kitchen 4.167m X 4.243m
Level: Main - Dining room 3.81m X 3.328m
Level: Main - Living room 3.658m X 3.962m
Level: Main
- Listing source url Https://www.realtor.ca/real-estate/28986187/336-marquis-heights-se-calgary-mahogany
- Listing type identifier Idx

$-1,597
/ Month

