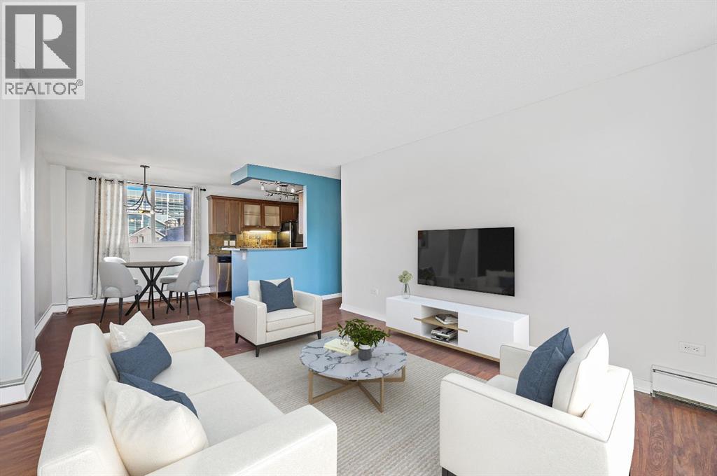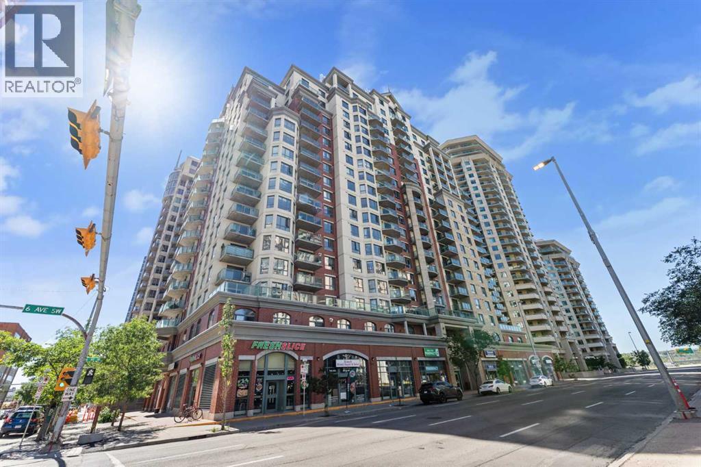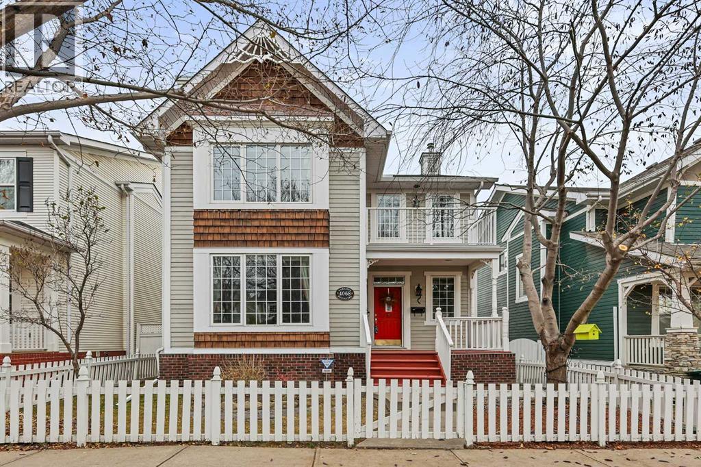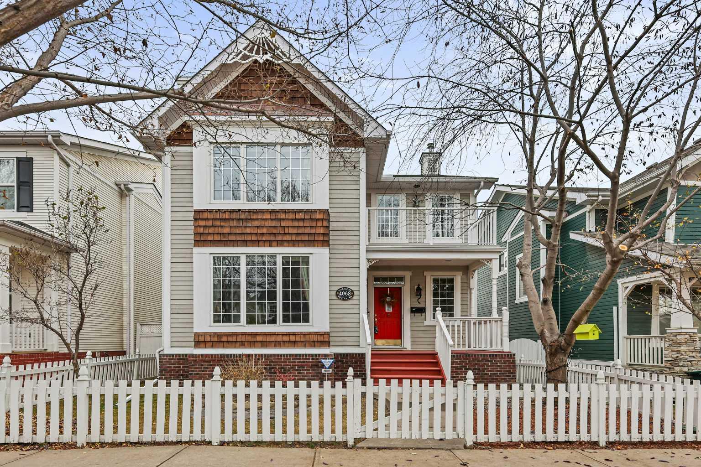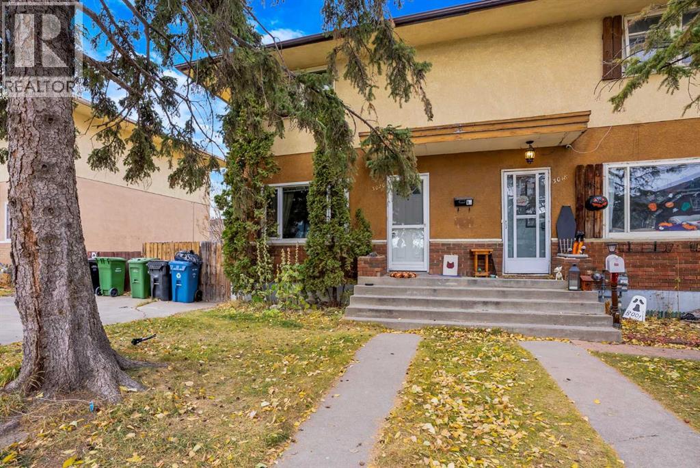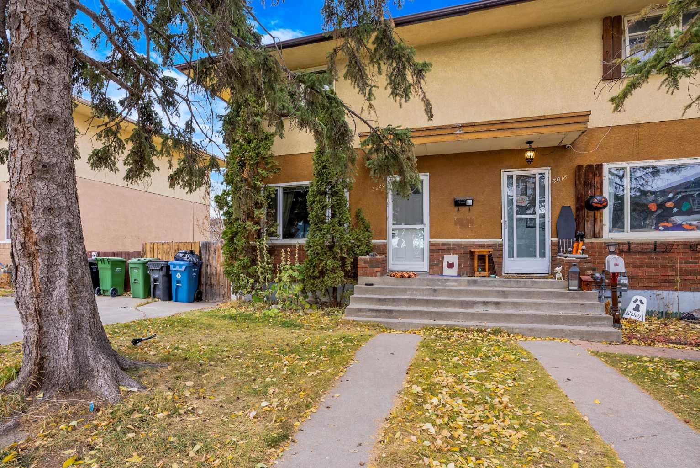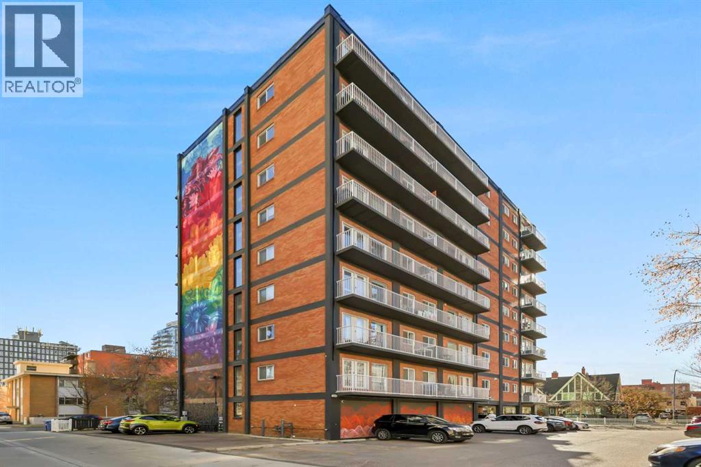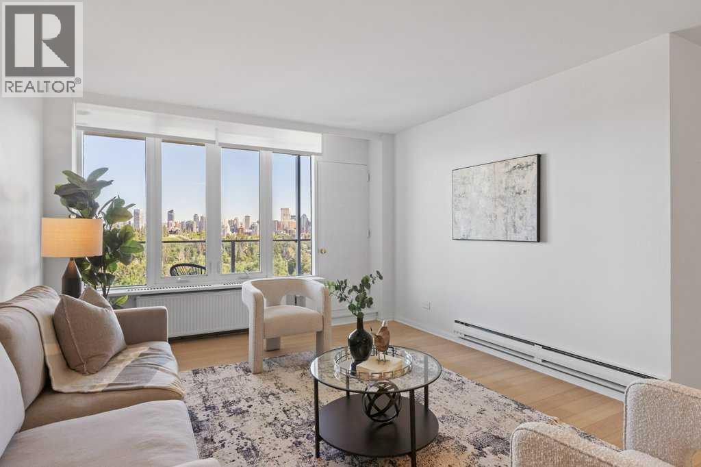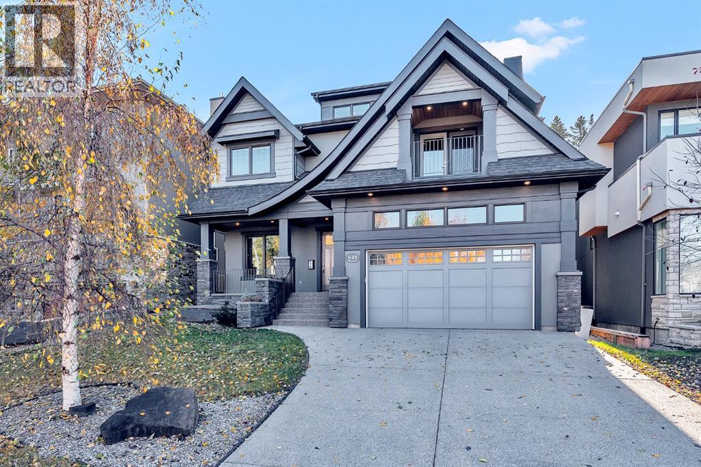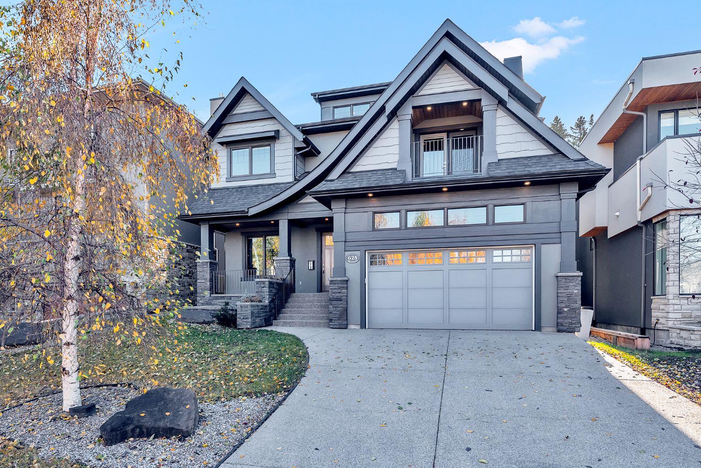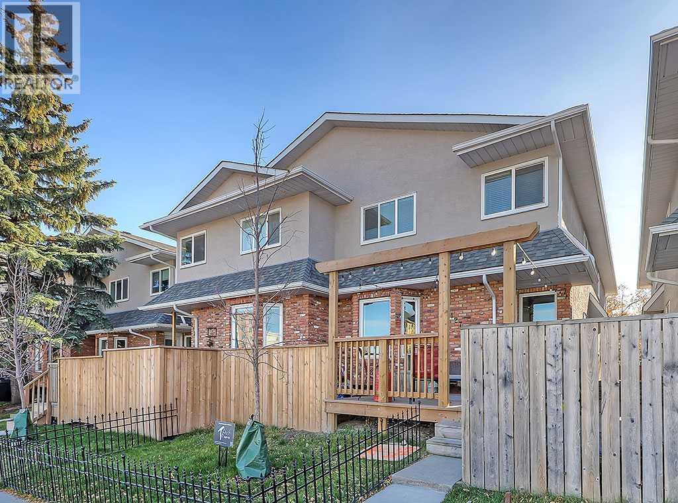- Houseful
- AB
- Calgary
- South Calgary
- 3375 15 Street Sw Unit 206
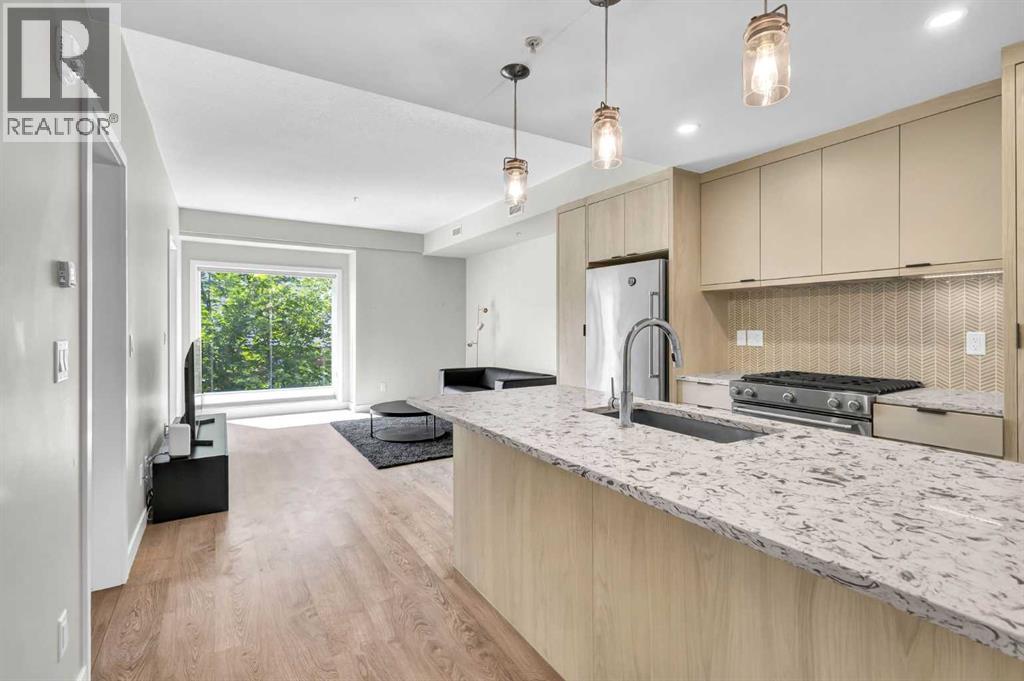
Highlights
Description
- Home value ($/Sqft)$526/Sqft
- Time on Houseful137 days
- Property typeSingle family
- Neighbourhood
- Median school Score
- Year built2019
- Mortgage payment
Last chance for a price adjustment — this listing will be taken off the market soon. Don’t miss the opportunity! Experience upscale urban living in the heart of Marda Loop at the chic COCO Condominium, located directly along the vibrant 33 Avenue SW corridor. This stylish, modern unit features 9-foot ceilings, an open-concept floor plan, and expansive windows that flood the space with natural light. The gourmet kitchen is equipped with quartz countertops, premium stainless steel appliances, custom full-height cabinetry, and an upgraded floor-to-ceiling pantry. The island with breakfast bar seamlessly connects to the spacious living area, leading to a large south-facing balcony that offers serene community views. Additional highlights include in-suite laundry, central A/C, titled underground parking, and two rare assigned storage units. Residents also enjoy premium building amenities such as a yoga/flex room, secured parcel room, bike storage with repair station, dog wash station, and a guest suite. This exceptional location is steps from parks, the South Calgary Library, community courts and gardens, boutique shopping, restaurants, grocery stores, and public transit. Designated public schools include Richmond School (K–6), Mount Royal School (7–9), and Western Canada High School (10–12), offering Regular, French Immersion, and International Baccalaureate (IB) programs. Ideal for first-time buyers, downsizers, or investors seeking modern comfort in one of Calgary’s most desirable lifestyle communities. And all furnitures included in the price! (id:63267)
Home overview
- Cooling Central air conditioning
- Heat type Central heating
- # total stories 4
- # parking spaces 1
- Has garage (y/n) Yes
- # full baths 2
- # total bathrooms 2.0
- # of above grade bedrooms 2
- Flooring Tile, vinyl plank
- Community features Golf course development, pets allowed with restrictions
- Subdivision South calgary
- Lot size (acres) 0.0
- Building size 732
- Listing # A2232067
- Property sub type Single family residence
- Status Active
- Other 3.658m X 3.557m
Level: Main - Other 3.277m X 2.158m
Level: Main - Primary bedroom 3.252m X 2.795m
Level: Main - Bathroom (# of pieces - 3) 2.463m X 1.472m
Level: Main - Bathroom (# of pieces - 4) 2.972m X 1.524m
Level: Main - Other 1.6m X 1.753m
Level: Main - Laundry 1.042m X 1.119m
Level: Main - Living room 3.911m X 3.53m
Level: Main - Bedroom 3.252m X 2.158m
Level: Main - Foyer 1.219m X 1.067m
Level: Main
- Listing source url Https://www.realtor.ca/real-estate/28482690/206-3375-15-street-sw-calgary-south-calgary
- Listing type identifier Idx

$-562
/ Month

